Elegant and Rare 15TH Century Chateau on 23 Hectares with a View
Advert Reference: 610
For Sale By Agent
Agency: Agence TBI View Agency
Find more properties from this Agent
View Agency
Find more properties from this Agent
 Currency Conversion
provided by
Wise
Currency Conversion
provided by
Wise
| €1,680,000 is approximately: | |
| British Pounds: | £1,428,000 |
| US Dollars: | $1,797,600 |
| Canadian Dollars: | C$2,469,600 |
| Australian Dollars: | A$2,772,000 |
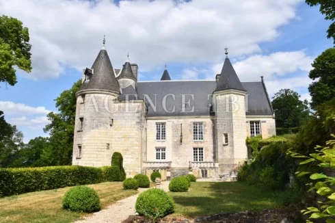
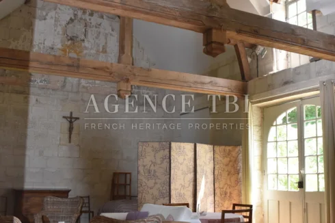
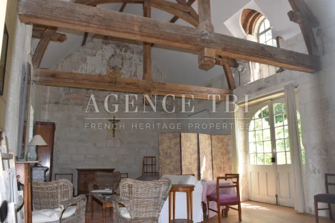
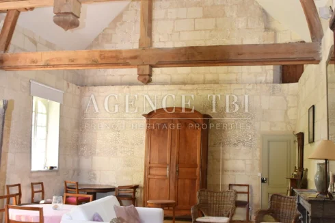
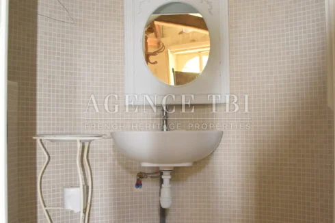
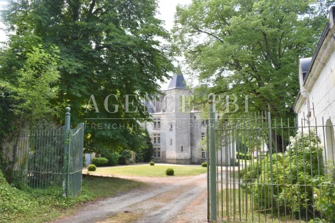
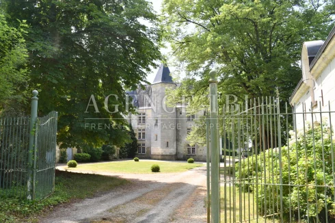
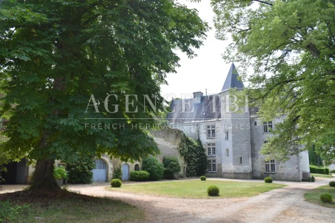
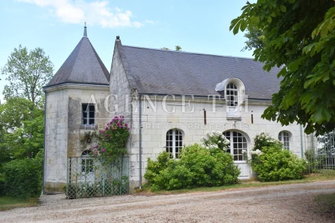
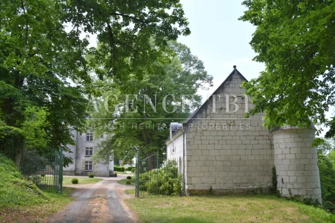
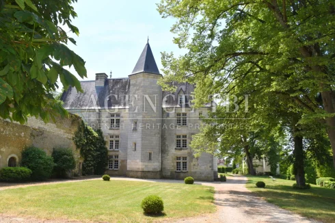
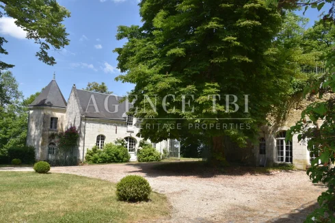
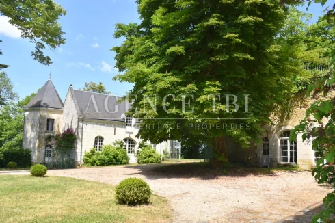
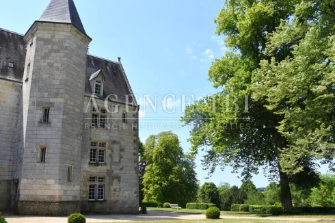
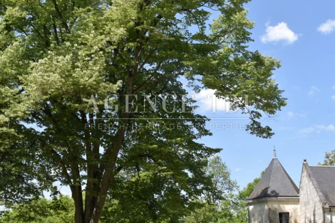
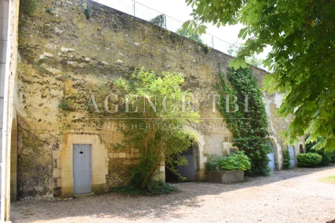
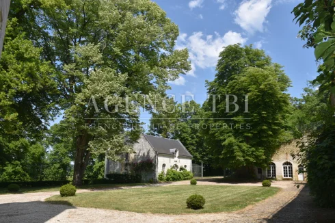
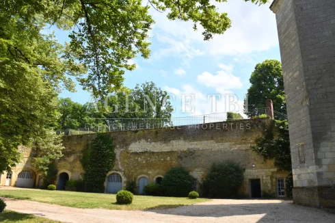
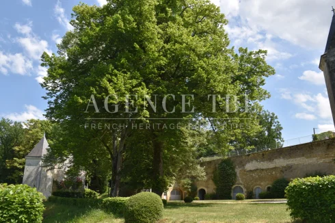
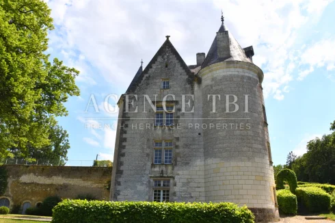
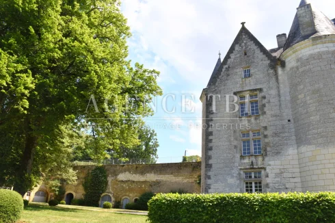
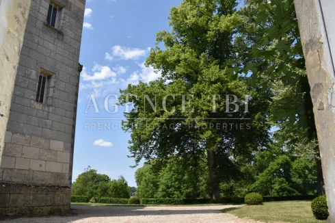
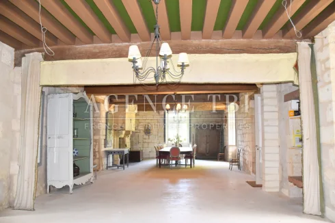
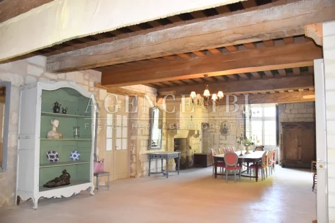
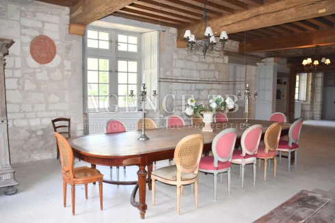
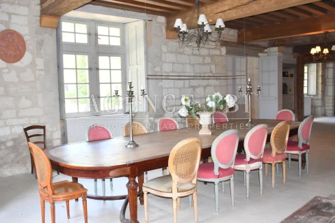
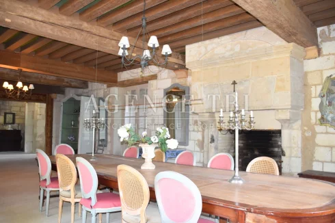
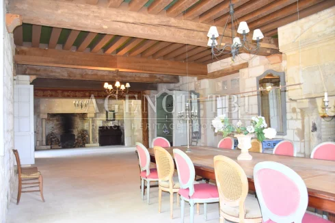

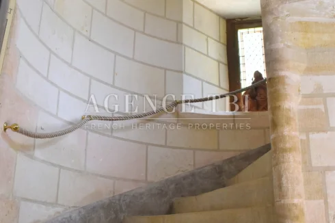
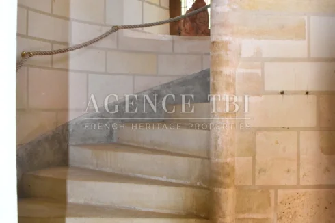
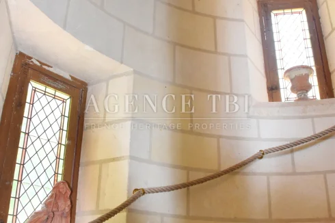

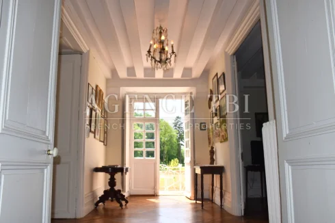
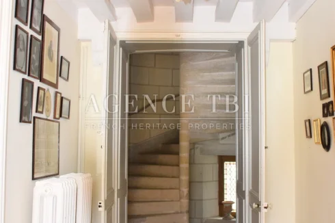
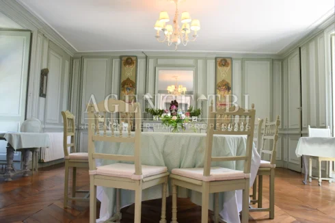
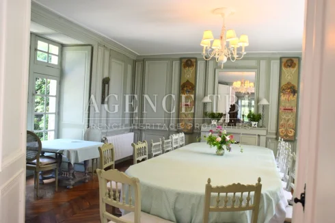
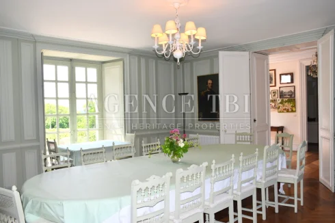
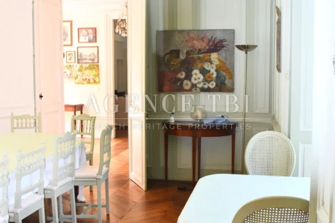
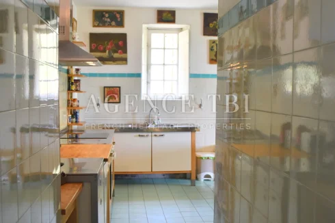
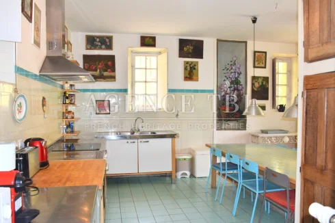

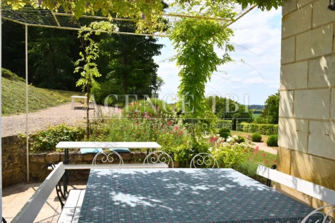
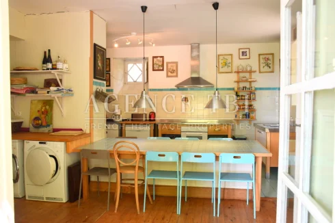
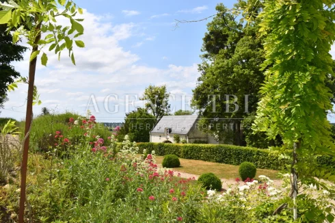
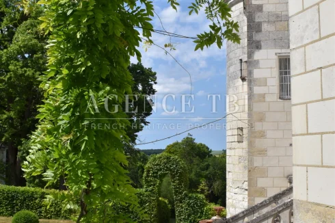
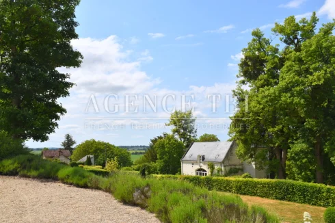
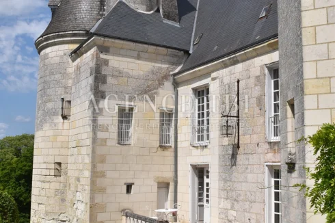
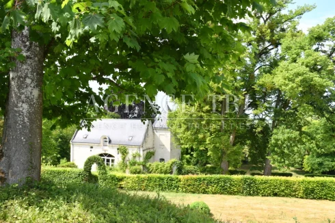
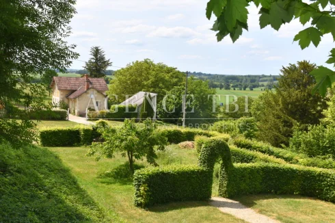
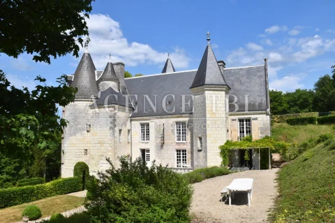
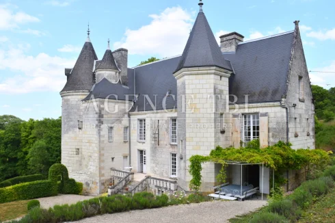
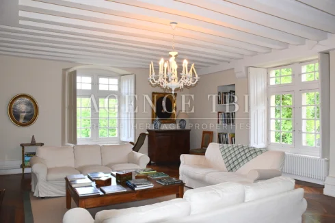
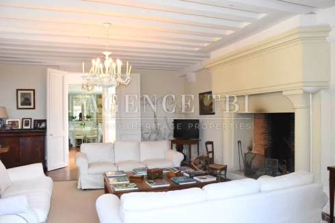
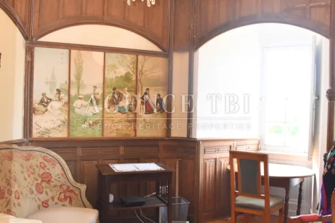
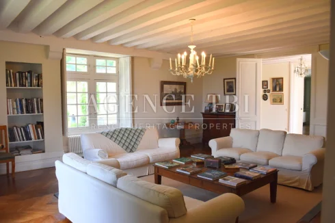
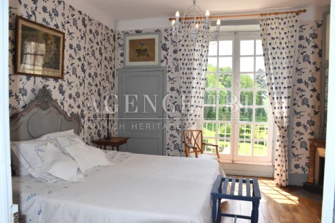

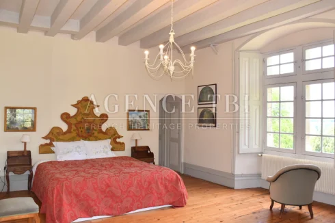
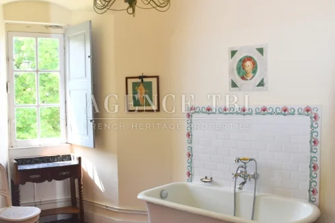
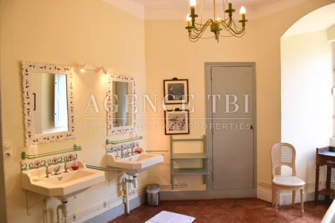
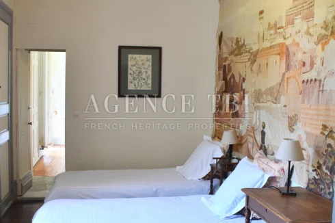
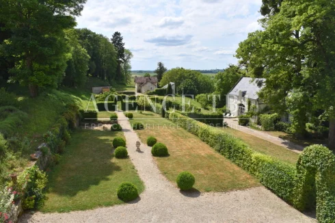
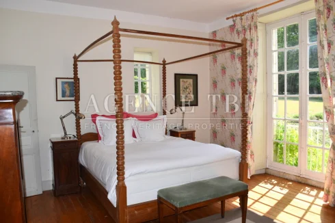
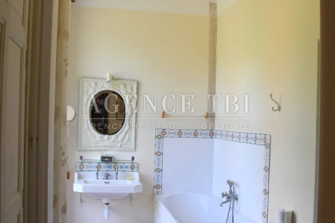
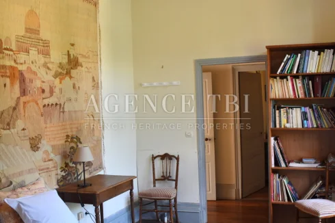
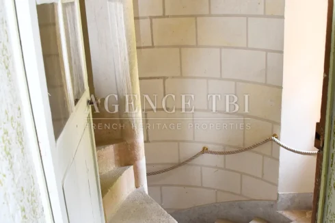
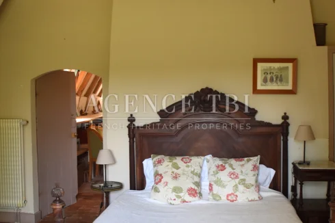
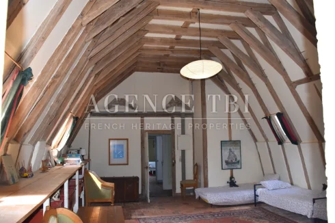
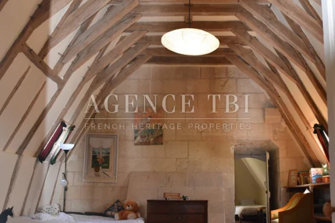
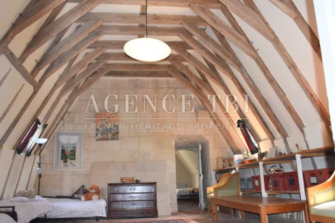

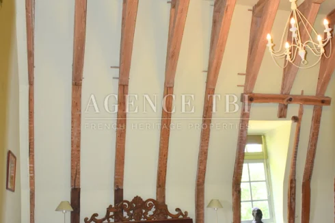
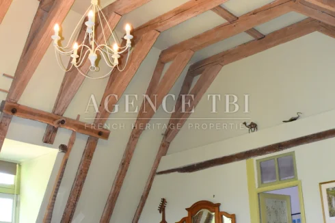
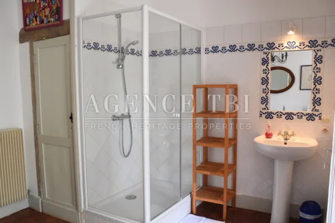
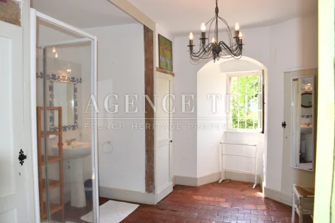
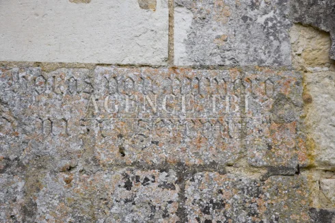
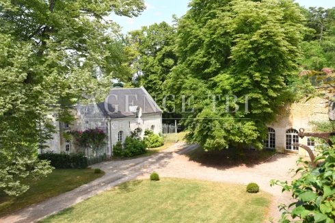
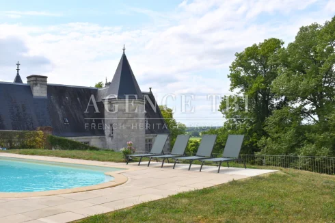
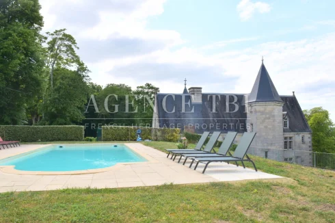
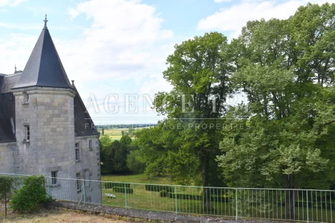
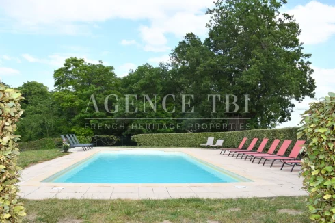

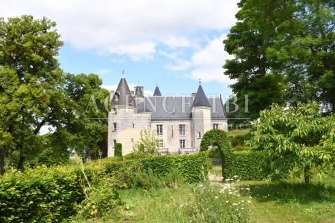
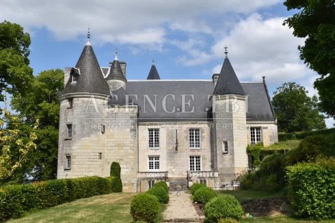
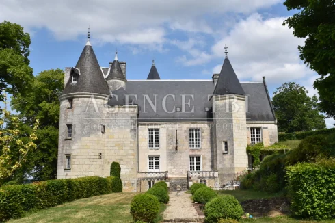
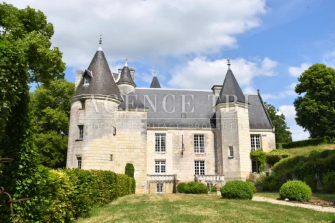
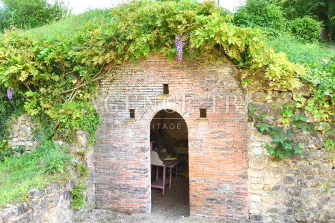
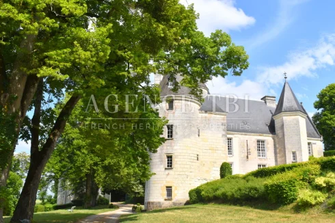
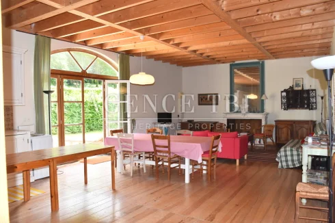
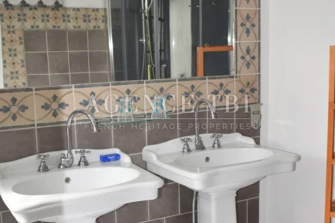
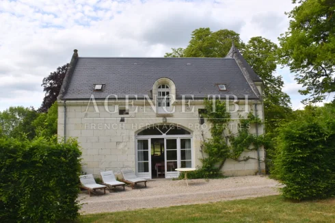
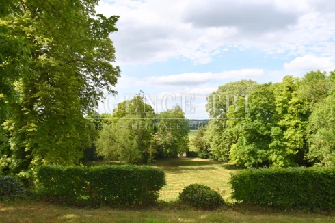
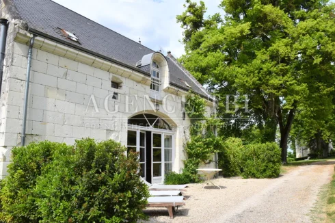
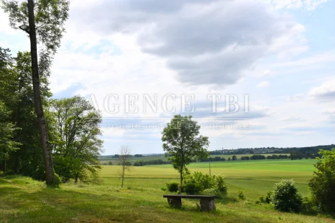
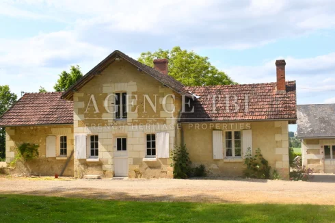
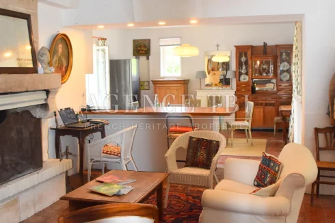
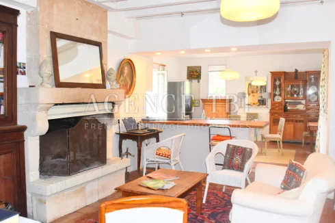
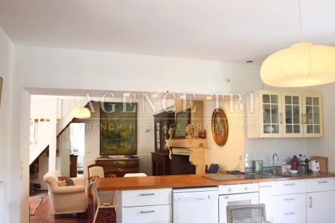
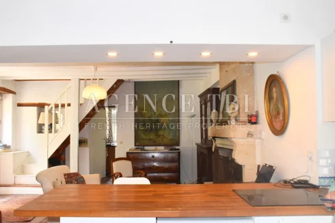
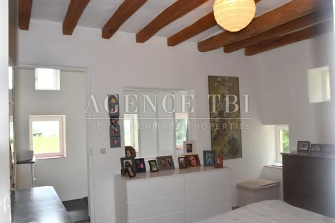
Key Info
- Type: Residential (Château, Country House, Maison de Maître, Manoir / Manor House), Maison Ancienne, Maison Bourgeoise , Detached
- Bedrooms: 15
- Bath/ Shower Rooms: 9
- Habitable Size: 750 m²
- Land Size: 22.7 ha
Highlights
- Rare Château in Touraine, 3h10 from Paris, 50' from Tours and 15' from Loches, a renowned royal and historic town. Located in a very beautiful countryside with a view, very quiet out of sight. Close to the Châteaux de la Loire, shops and amenities, it offers significant potential for tourist exploitation.
Features
- Character / Period Features
- Driveway
- Garden(s)
- Land
- Off-Street Parking
- Rental / Gîte Potential
- Stone
Property Description
RARE ! Elegant and very authentic 16th century castle flanked by 3 turrets. Restored with outbuildings, on 23 hectares. Located in great calm in an exceptional environment with a dominant view of the valley, having preserved its old elements. It offers great potential for tourist exploitation.
Three restored annex houses. Troglodyte caves. Beautiful swimming pool with a rare view.
Terraces. Gardens. Woods, meadows and land.
All on 22.75 hectares.
The 16th century Château fully restored with taste includes:
On the ground floor:
An entrance with a period stone spiral staircase, stone floor.
An exceptional 95m2 former guard room, stone floor, stone walls, beams, with 2 monumental fireplaces, interior shutters with napkin folds.
An adjoining office-kitchen and a boiler room.
A toilet with washbasin.
On the 1st floor, access by the original spiral staircase:
A landing overlooking a beautiful central and crossing entrance, oak parquet floor and access to the terrace, and distributing:
A dining room, parquet floor "Hungarian point", 19th century fireplace and beautiful woodwork.
A kitchen in the suite, opening onto the terrace offering a beautiful view of the garden.
A large and bright living room, oak parquet floor and fireplace, interior shutters.
A boudoir in the turret suite, tiled floor and decorative woodwork.
A bathroom with wc, and hallway.
On the 2nd floor:
A landing with tiled floor, giving access to the bedrooms:
A West blue bedroom with parquet floor and adjoining bathroom with walk-in shower and toilet.
A west pink bedroom, parquet floor, with shower room-wc.
An East bedroom, parquet floor and bathroom-wc.
A bedroom with parquet floor and fireplace.
Another large North-East bedroom with parquet floor, French ceiling.
A beautiful bathroom, tiled floor and double sinks.
A separate toilet.
On the 2nd floor:
A south-facing bedroom with tiled floors.
A large dormitory with exceptional beams in the hull of an upturned boat, floor in terracotta tiles and stone walls.
Another large bedroom with upturned boat hull frame, tiled floor.
A bathroom and separate toilet, floor tiles.
A small attic above, tiled floor.
Slate roof (very good condition).
Oil fired central heating.
Individual sanitation.
The old chapel restored as a dwelling includes:
On the ground floor:
A fitted kitchen in the tower with a staircase.
A main room (former chapel), parquet floor and fireplace, very beautiful beams, stone walls with:
An adjoining circular walk-in shower room in the other tower, mosaic tiling, wc.
On the 1st floor:
A bedroom above the kitchen.
Small private terrace on the ground floor, with view.
The second House annex called "La Saddlery" includes:
On the ground floor:
An entrance in the tower, with a toilet-sink.
A large living room of approximately 56m2, fir parquet floor, with a fitted kitchen open to the room.
On the 1st floor:
3 bedrooms, one with private shower room and wc.
Another bathroom for the 2 bedrooms, 2 sinks and parquet floor, earthenware tiles.
Small terrace in front of the house.
Electric heating.
The 3rd annex house called "the Gardener's House" includes:
On the ground floor:
A large living room of approximately 50m2, with open kitchen, dining area, lounge area with fireplace, old floor tiles, stairway.
A bedroom en suite, with private shower room-wc, walk-in shower, beams.
On the 1st floor:
A bathroom with wc.
2 other bedrooms.
Oil heating.
Pretty private terrace behind the house.
Small outbuilding with office and boiler room.
A well on the property.
Very nice swimming pool with an exceptional view of the surrounding countryside.
Numerous troglodyte cellars in the rock located in the inner courtyard behind the castle:
A vaulted cellar.
Another cellar in return with an Orangery-cellar in the extension.
4 other cellars in the rock.
A cellar used as a swimming pool room.
An old kitchen cellar.
A small vault.
Another small underground cellar in the garden.
Land:
A beautiful main access driveway to the Castle leading to the gate and allowing entry through a large interior courtyard, in which are also located the troglodyte cellars and the old restored chapel.
Pretty French garden in front of the west facade, with another garden following, with a view.
A large wood with beautiful shaded paths and a dominant view.
Meadows and land partly rented, with a dominant view.
The whole on 22.75 hectares.
This 16th century castle is ex…
 Energy Consumption (DPE)
Energy Consumption (DPE)
 CO2 Emissions (GES)
CO2 Emissions (GES)
 Currency Conversion
provided by
Wise
Currency Conversion
provided by
Wise
| €1,680,000 is approximately: | |
| British Pounds: | £1,428,000 |
| US Dollars: | $1,797,600 |
| Canadian Dollars: | C$2,469,600 |
| Australian Dollars: | A$2,772,000 |
Location Information
Property added to Saved Properties