Beautiful 18th Century Manor House
Advert Reference: 283239
For Sale By Agent
Agency: Healey Fox View Agency
Find more properties from this Agent
View Agency
Find more properties from this Agent
 Currency Conversion
provided by
Wise
Currency Conversion
provided by
Wise
| €620,000 is approximately: | |
| British Pounds: | £527,000 |
| US Dollars: | $663,400 |
| Canadian Dollars: | C$911,400 |
| Australian Dollars: | A$1,023,000 |
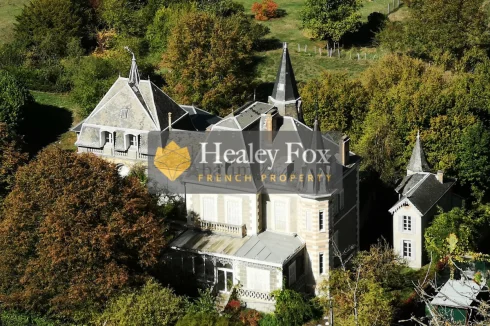
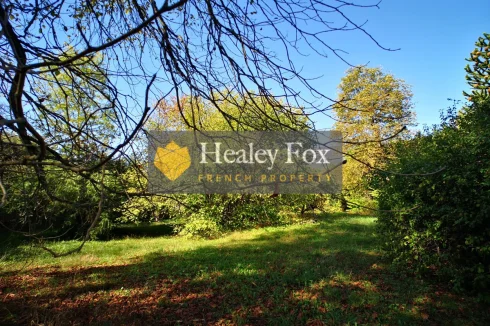
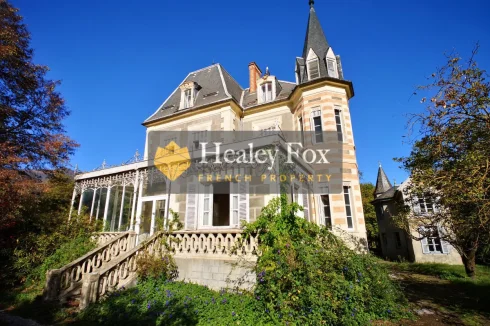
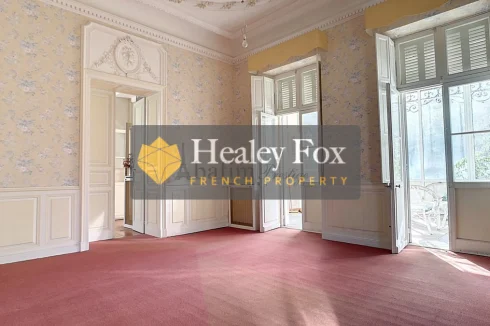
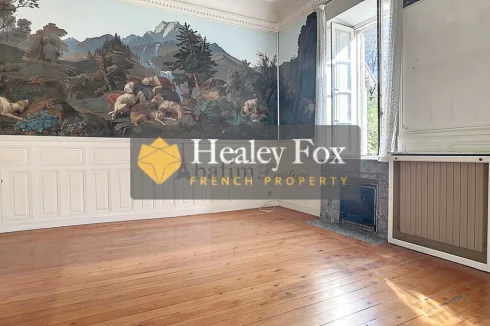
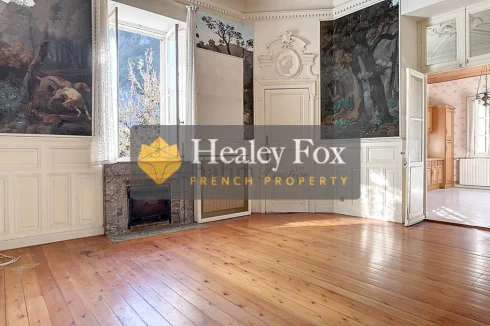
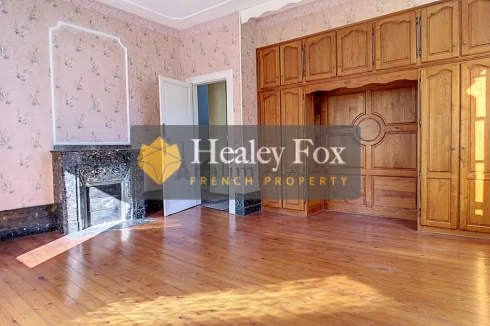

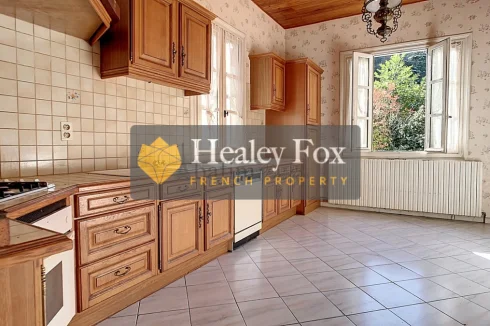
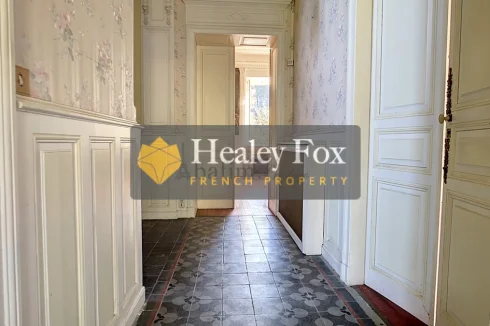
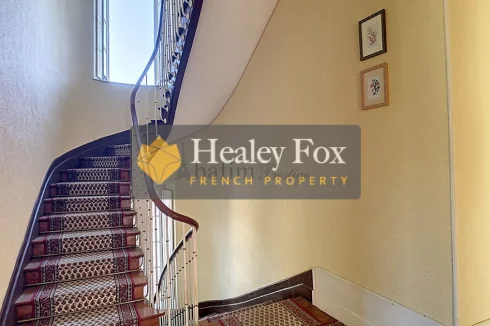
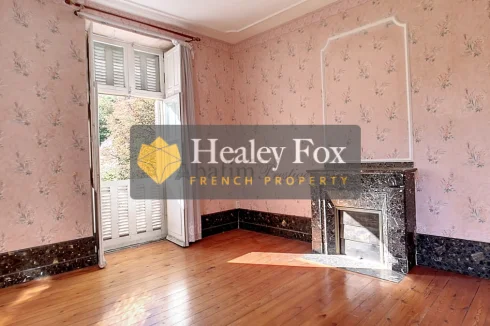
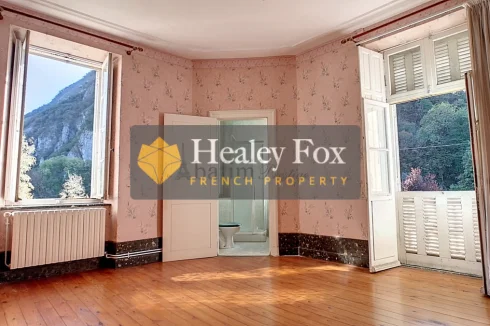
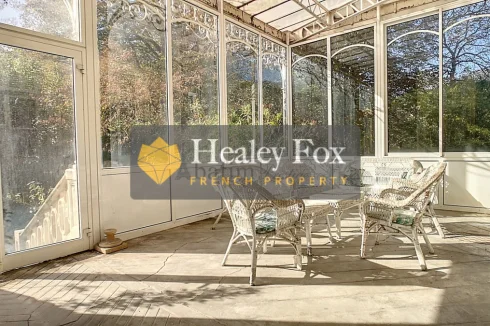
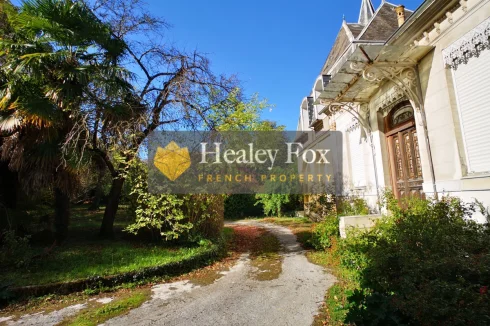
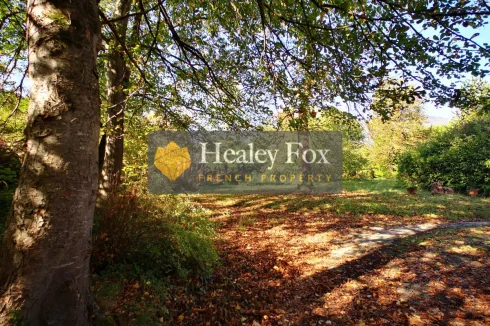
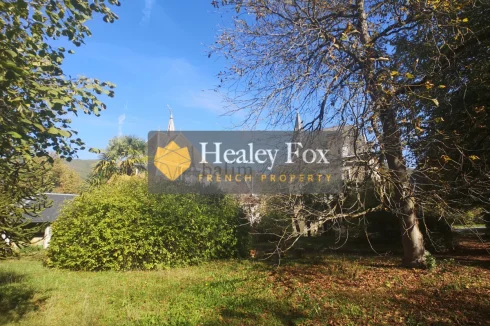
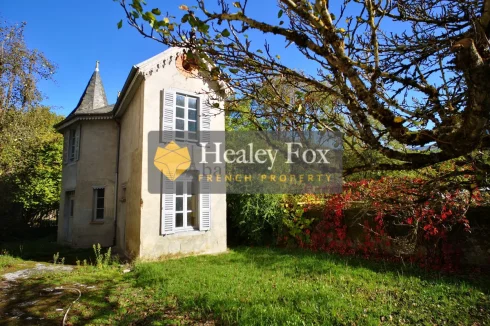
Key Info
- Type: Residential (Château, Country House, Maison de Maître, Manoir / Manor House), Maison Ancienne, Maison Bourgeoise , Detached
- Bedrooms: 9
- Bath/ Shower Rooms: 0
- Habitable Size: 480 m²
- Land Size: 8,400 m²
Highlights
- Chateau with acreage, garden, terrace
Features
- Character / Period Features
- Driveway
- Garden(s)
- Land
- Off-Street Parking
- Rental / Gîte Potential
- Ski
- Stone
Property Description
Located 15 mins from Bagneres-de-Luchon is this 18th Century manor house property for sale with 277m2 of living space. It proposes eight bedrooms, two sitting rooms, a dining room, kitchen, study, laundry, three washrooms, a bathroom, walk-in wardrobe, six toilets, a conservatory, cellar, two outbuildings including a renovated 44m2 detached pavilion and an orangery to finish renovating of 160m2. There are leafy grounds of over 8000m2 with views of the neighbouring mountains.
Rich in history, this manor house has maintained its original character with Egyptian-style ceilings, wooden panelling, frescos, marble fireplaces and impressive doors and outside shutters.
The 14m2 main entrance hall serves two sitting rooms, 9m2 26m2, the spacious dining of 24 m2, bathed in natural light, the 20m2 kitchen which has openings to the 23m2 outside terrace and its superb glass canopy, a 7m2 study, a 3m2 laundry and a toilet.
A magnificent wooden staircase sweeps up to join the first floor landing (10m2) which serves four bedrooms (9m2, 10m2, 23m2 27m2), three of which have a private shower and toilet.
The stairs continue up to the second floor landing (13m2) serving a further four bedrooms (10m2, 13m2, 15m2 18m2), two washrooms with toilets (both 3m2), and a walk-in wardrobe (7m2). There is also access to the turret offering a 360° view of the surrounding mountains.
Stairs lead from the entrance hall down to the 78m2 basement which contains the heating elements for the building, old kitchens and staff quarters and access to the garden.
Outside and to the right of the house is the 43m2 pavilion of undeniable charm. Totally renovated, it consists of an 11m2 living area, 6m2 kitchen, 9m2 bedroom, 7m2 study or small bedroom and 8m2 washroom with separate toilet providing complete independence for guests, paying or otherwise.
To the left of the house is the 159m2 orangery to finish renovating with currently a living area, dining area and kitchen opening to the outside terrace. Upstairs are three bedrooms, 12m2 and two of 9m2, and a 4m2 washroom.
There is loft space available for conversion in this building which is already underway. Wiring and water mains await finishing and double glazing is in place. There are also three garages, 51m2, and two of 17m2.
You will adore the grounds of more than 8000m2, fully fenced and landscaped with no neighbours and divided into several spaces. There is also a well.
This manor house is an exceptional property and is both welcoming and comfortable. A haven of tranquility, it offers multiple possibilities for private or professional use given its architecture and environment.
The roof is covered in natural alte. The windows of the main house are wooden framed with one pane of glass, the pavilion has PVC double glazing. The walls are made of stone. The property is connected to the sewage mains. Heating and hot water are provided mostly by fuel and there are the fireplaces and electric radiators and electric hot water storage tanks.
You will be 15 mins from Bagneres-de-Luchon, 2 mins from commerce and services, 15 mins from the Spanish border, 20 mins from skiing, 1h30 from Toulouse and its airport, 2h30 from the Atlantic coast and the Mediterranean coast.
 Currency Conversion
provided by
Wise
Currency Conversion
provided by
Wise
| €620,000 is approximately: | |
| British Pounds: | £527,000 |
| US Dollars: | $663,400 |
| Canadian Dollars: | C$911,400 |
| Australian Dollars: | A$1,023,000 |
Location Information
Property added to Saved Properties