Beautiful Village House with Guest Accommodation and Barns
Advert Reference: 285535
For Sale By Agent
Agency: Healey Fox View Agency
Find more properties from this Agent
View Agency
Find more properties from this Agent
 Currency Conversion
provided by
Wise
Currency Conversion
provided by
Wise
| €381,600 is approximately: | |
| British Pounds: | £324,360 |
| US Dollars: | $408,312 |
| Canadian Dollars: | C$560,952 |
| Australian Dollars: | A$629,640 |
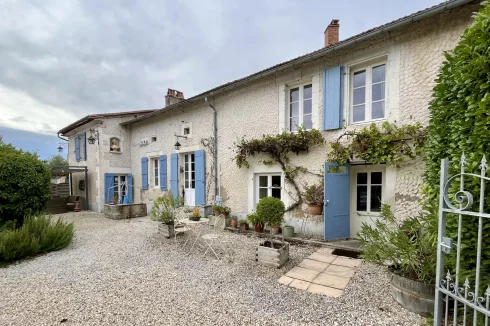
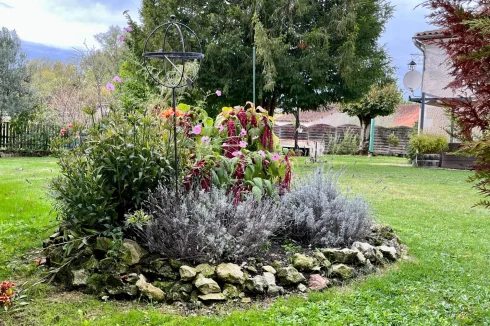
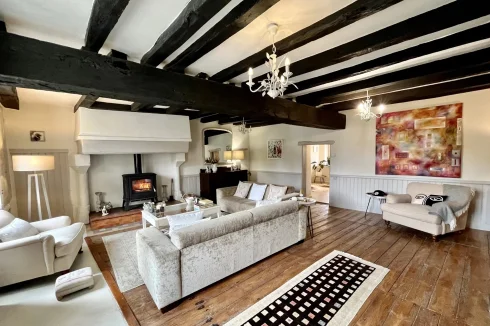
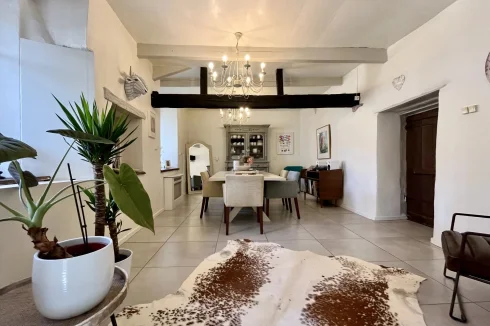
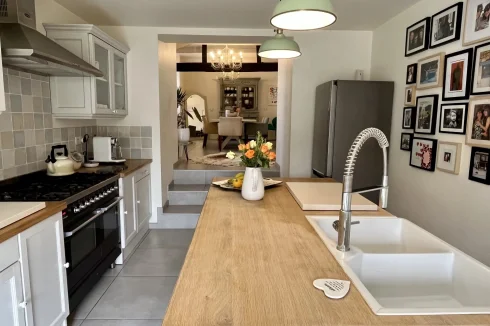
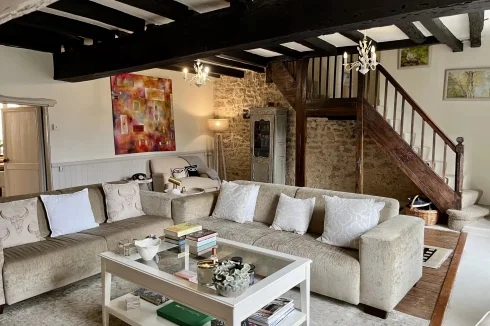
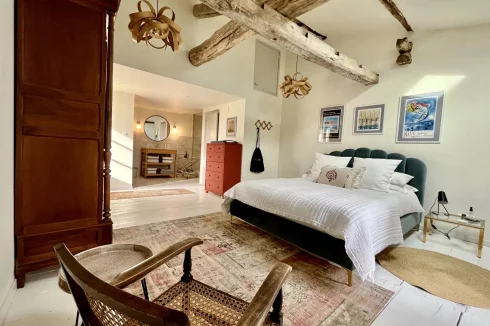
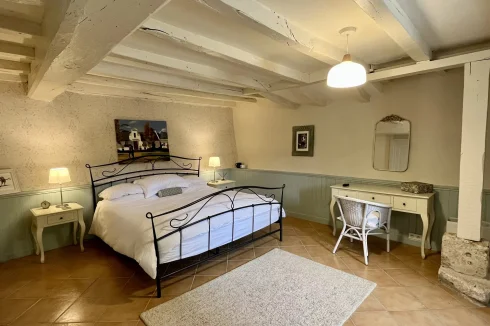
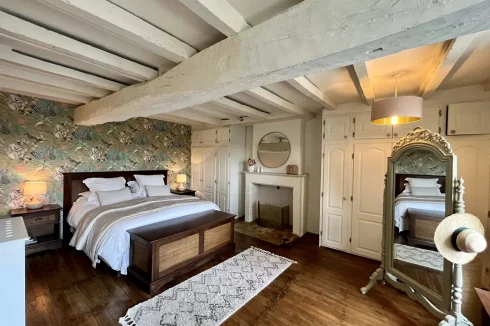
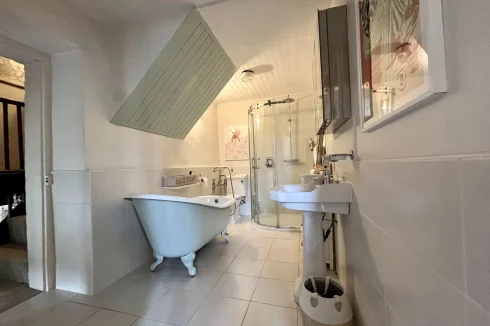


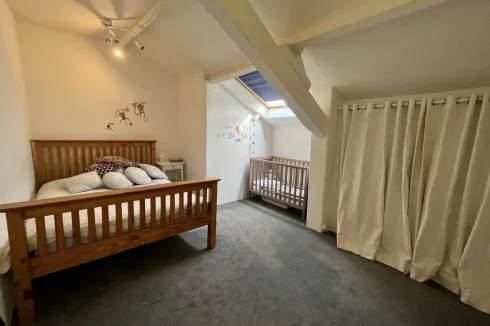
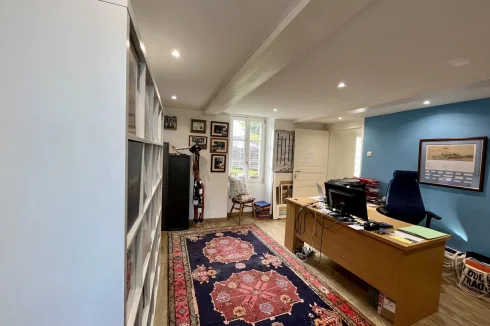
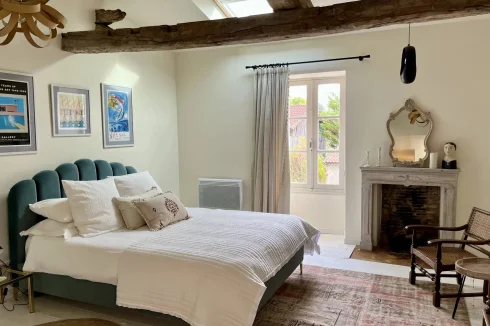
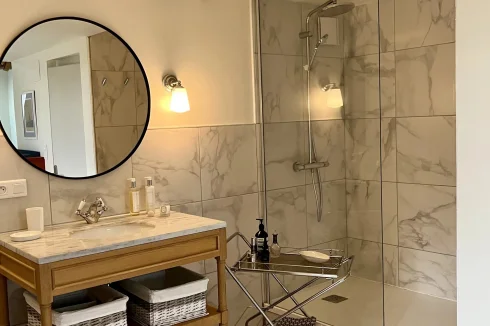
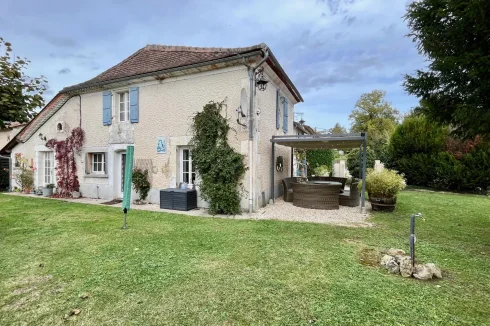
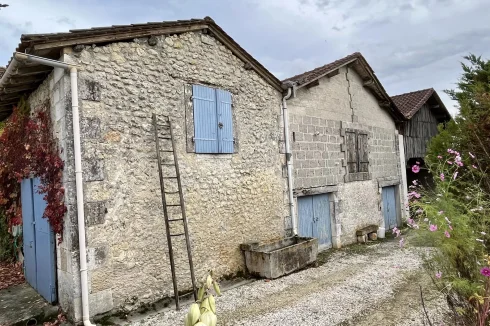

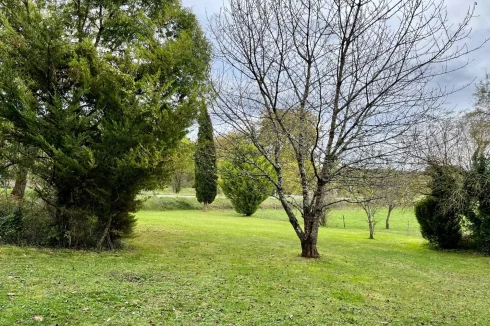
Key Info
- Type: Residential (Village House, House), Maison Ancienne
- Bedrooms: 4
- Bath/ Shower Rooms: 3
- Habitable Size: 268 m²
- Land Size: 2,379 m²
Highlights
- Village house with garden, outbuilding, outbuilding + others, terrace
Features
- Garden(s)
- Outbuilding(s)
Property Description
Beautiful Village House with guest accommodation and barns Beautifully renovated historic village house In quiet hamlet Spacious living area with log burner 3 large barns, parking for 3+ cars Walking distance to local restaurant Potential Revenue - existing guest accommodation.
A beautifully renovated 4/5 bedroom village house in quiet hamlet surrounded by countryside and at walking distance to a local restaurant. It oozes style, has been decorated with attention to detail, this is Dordogne country living at its best.
This village house once consisted of two houses and has been turned into a spacious family home with revenue potential as a Bed and Breakfast (subject to necessary permissions). There are various large barns onsite and a plot of land which can be further developed. The house is located at a 15 minutes drive from Aubeterre sur Dronne, one of the "Beaux Villages" of France.
At ground floor level the inviting spacious living room with cosy log burner connects through to the open plan dining room with kitchen.
Next to the main access area there is a guest bedroom with en-suite shower room and WC; it has its own access too.
On the 1st floor of the main house you will find the master bedroom with en-suite bathroom and WC, on the mezzanine level another large lounge / cinema room which can easily be converted into another en-suite bedroom. On the 2nd floor there is another double bedroom.
The owners have created 2 offices on the ground floor on the other side of the house, which both can be accessed via the kitchen or own access via the garden. Above the offices an extra double bedroom with ensuite shower room with separate toilet has recently been added, again ideal for guests or rental.
Outside a wrap around garden with well, hard-standing BBQ area, 2 large barns (great for storage) and 1 open barn currently used as covered parking for 3 cars. A log store and a plot of land which would be ideal for a small holding and an allotment.
2 minutes from main village, walking distance from local restaurant, 15 minutes to Aubeterre sur Dronne.
Rooms and Areas
1 Land - (2379 M2)
- Ground floor
1 Open space - (4.84 M2)
1 Shower room / Lavatory - (3.46 M2)
1 Bedroom(s) - (24.5 M2)
1 Kitchen - (14.14 M2)
1 Laundry room - (5.87 M2)
1 Study - (16.93 M2)
1 Study - (15.94 M2)
- Garden level
1 Barn - (37 M2)
1 Barn - (52 M2)
1 Barn - (70 M2)
- Raised
1 Dining room - (23.2 M2)
1 Living-room - (41.4 M2)
- 1st floor
1 Bedroom(s) - (23.21 M2)
1 Shower room / Lavatory - (6.5 M2)
1 Master bedroom - (28.52 M2)
1 Bathroom / Lavatory - (7.41 M2)
1 Corridor - (2.98 M2)
1 Home cinema - (33.52 M2)
- 2nd floor
1 Children's room - (15.68 M2)
Estimated annual energy expenditure for typical use between €4519 and €6115.
Bedrooms 4 Bathrooms 3 N° rooms 9 Habitable space 268 m2 Plot size 2,379 m2
Pool No Condition Good Neighbours None within sight Drainage Septic tank
Heating Radiator, Electric Income potential Yes Tax fonciere €1,250
 Currency Conversion
provided by
Wise
Currency Conversion
provided by
Wise
| €381,600 is approximately: | |
| British Pounds: | £324,360 |
| US Dollars: | $408,312 |
| Canadian Dollars: | C$560,952 |
| Australian Dollars: | A$629,640 |
Location Information
Property added to Saved Properties