1750s Gascon Farmhouse with 3 Bedrooms; Barns with Workshop, Grenier; Land of 38.792m with Beautiful Countryside Views. …
Advert Reference: 289302
For Sale By Agent
Agency: Healey Fox View Agency
Find more properties from this Agent
View Agency
Find more properties from this Agent
 Currency Conversion
provided by
Wise
Currency Conversion
provided by
Wise
| €266,000 is approximately: | |
| British Pounds: | £226,100 |
| US Dollars: | $284,620 |
| Canadian Dollars: | C$391,020 |
| Australian Dollars: | A$438,900 |
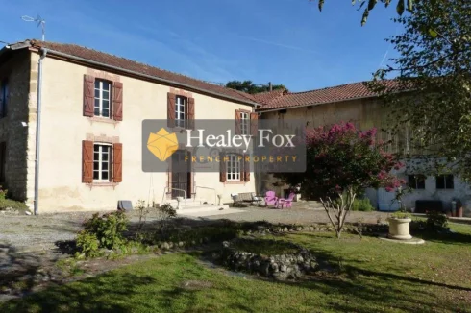

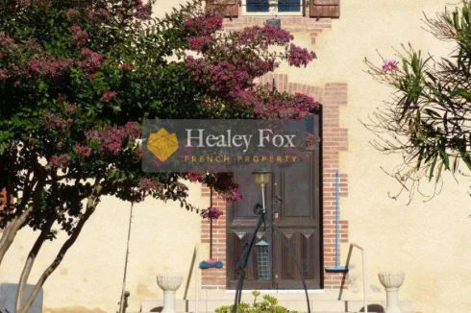
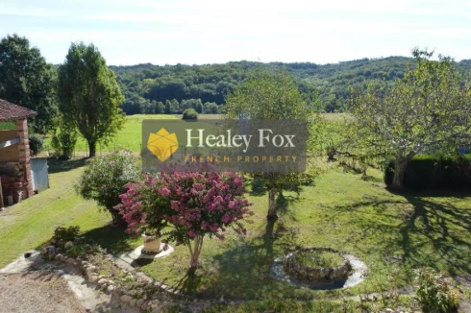
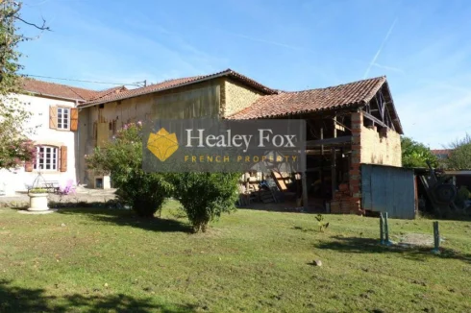
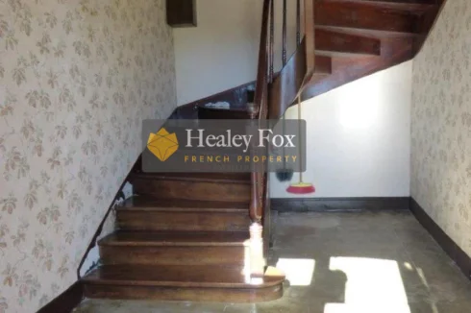
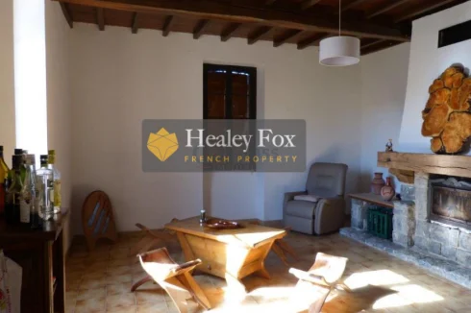
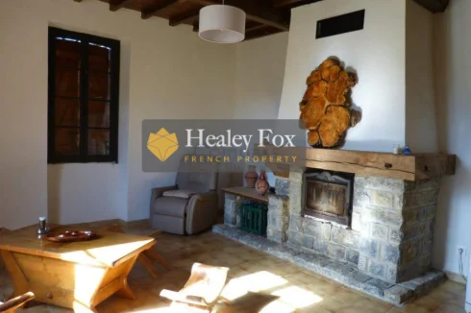

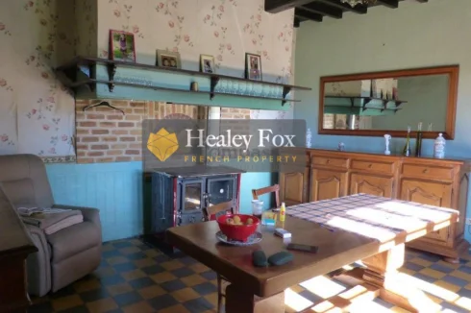
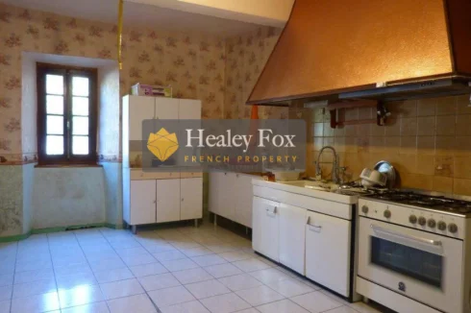

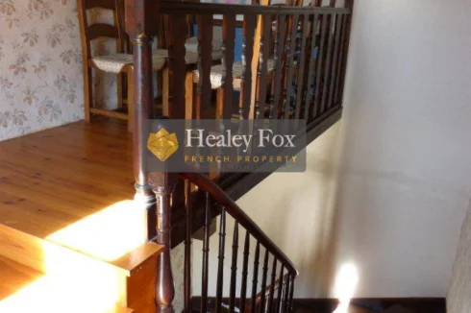
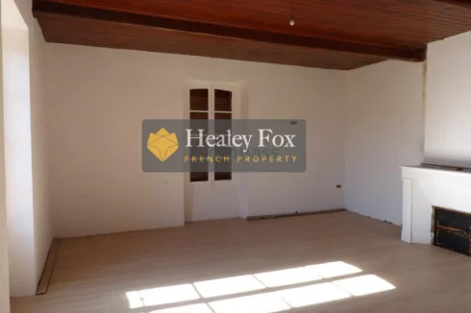
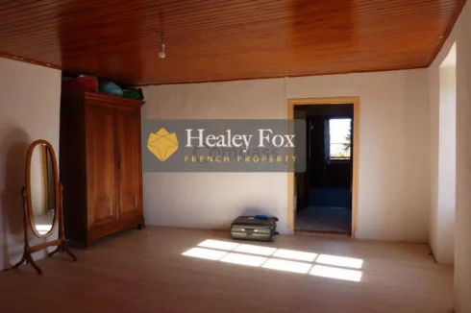
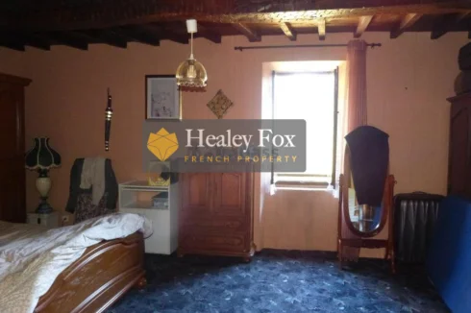
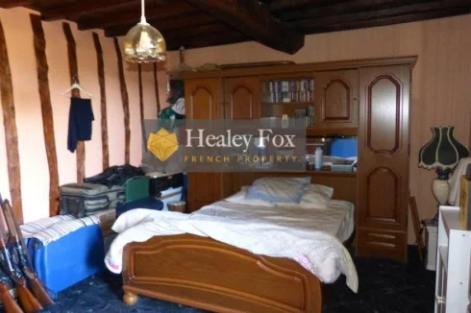
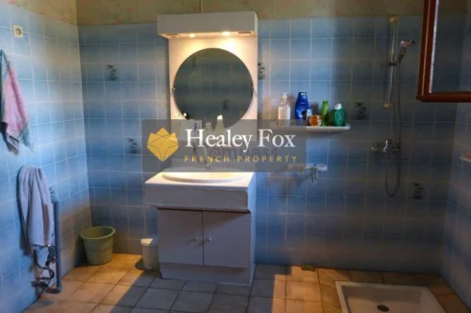
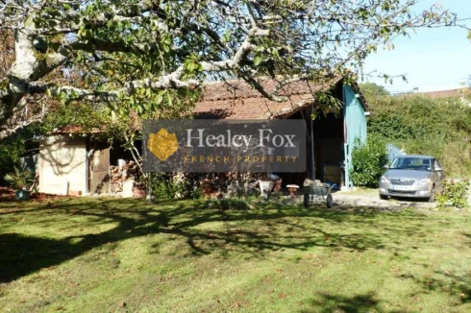
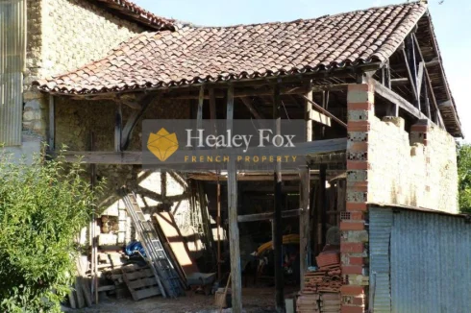
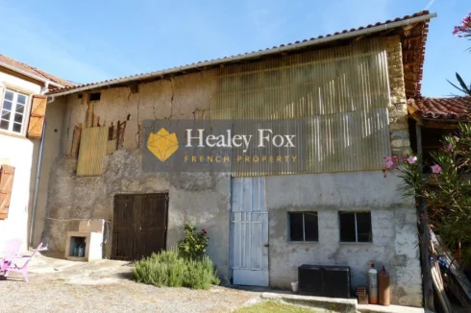
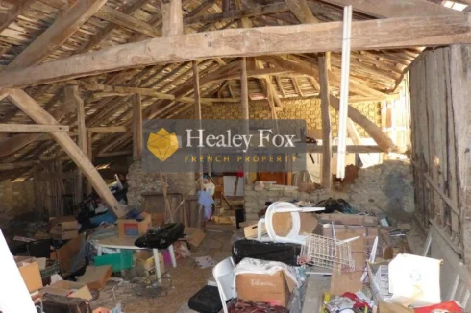
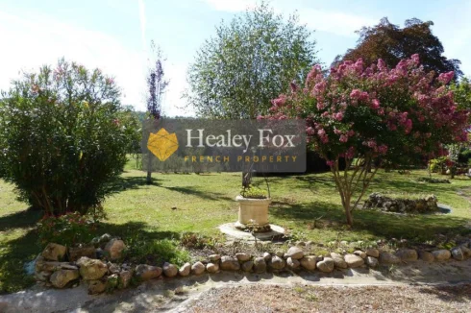
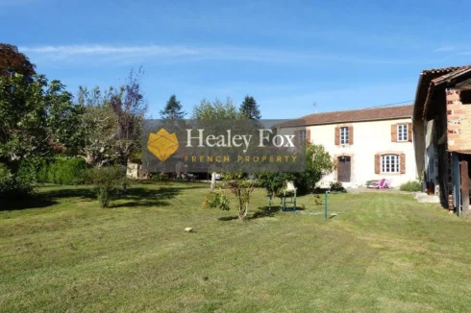
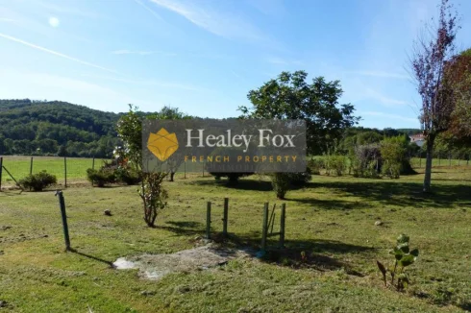
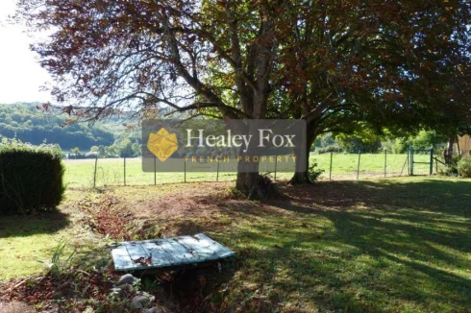
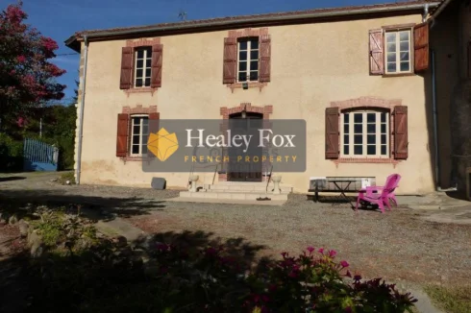
Key Info
- Type: Residential (Farmhouse / Fermette, House), Business (Working Farm / Farmland), Maison Ancienne , Detached
- Bedrooms: 3
- Bath/ Shower Rooms: 1
- Habitable Size: 175 m²
- Land Size: 3.87 ha
Highlights
- Farmhouse with acreage, garden, hectare +, outbuilding, outbuilding + others, terrace, workshop
Features
- Garden(s)
- Land
- Off-Street Parking
- Outbuilding(s)
Property Description
1750s Gascon Farmhouse with 3 Bedrooms; Barns with Workshop, Grenier; Land of 38.792m with Beautiful Countryside Views. Quiet, Rural Location
Originally built around 1750, this Gascon farmhouse is located on a quiet, rural lane yet close to the local market town and amenities. The property has some charming, original features, is immediately habitable and requires some refreshment. The farmhouse has a wood burner for heating and a new roof was put on approximately 30 years ago. It comprises: generous entrance hall with original, wooden staircase; double aspect living room with fireplace and wood burner; dining room with original fireplace and wood burner ; kitchen with basic fitted units; WC; larder/store room; bathroom; 3 bedrooms; landing with office space; dressing area. The outbuildings include: carport barn; large barn/workshop with Grenier above; open barn.Although situated in a peaceful hamlet, the house is less than 10 minutes from the local market town. TRANSPORT LINKS: Lannemezan (train station, motorway) 20 minutes. AIRPORTS: Tarbes/Lourdes 45 minutes; Pau 1 hour; Toulouse 75 minutes. 1 hour ski resorts.
The dwelling comprises of;-
GROUND FLOOR
ENTRANCE HALL (12.5m) with original wooden staircase to first floor
LIVING ROOM (25m) double aspect with fireplace and insert wood burner
DINING ROOM (25m) with original fireplace with wood burner
KITCHEN (17m) double sink
UTILITY ROOM (5m)
BATHROOM (7m) with shower, sink, toilet
FIRSTFLOOR
LANDING (4.m) with separate office area
BEDROOM 1 (25m) double aspect with fireplace
BEDROOM 2 (26m)
DRESSING AREA (10m) could be converted into an ensuite bathroom
BEDROOM 3 (18.5m) with colombage (half-timbered) wall
OUTBUILDINGS GARDEN
CARPORT (60m)
BARN with GRENIER (126.m)
WORKSHOP (50m)
BARN HANGAR (77m)
VEGETABLE PLOTS
POND
OTHER FEATURES
The property is connected to mains water, electricity and telephone. Internet (fibre) is available.
HEATING: wood burners.
SEPTIC TANK: there is a septic tank for the property.
AMENITIES
8 minutes to Castelnau Magnoac for local shopping/bar/restaurant
20 minutes to Trie sur Baise
20 minutes to Lannemezan (hospital, train station, motorway)
AIRPORTS 1 hour to Pau; 75 minutes to Toulouse
1 hour for ski resorts and the Pyrenees
2 hours from Atlantic coast
 Currency Conversion
provided by
Wise
Currency Conversion
provided by
Wise
| €266,000 is approximately: | |
| British Pounds: | £226,100 |
| US Dollars: | $284,620 |
| Canadian Dollars: | C$391,020 |
| Australian Dollars: | A$438,900 |
Location Information
Property added to Saved Properties