Exceptional Mas in the Golden Triangle of the Luberon
Advert Reference: 581865
For Sale By Agent
Agency: Healey Fox View Agency
Find more properties from this Agent
View Agency
Find more properties from this Agent
 Currency Conversion
provided by
Wise
Currency Conversion
provided by
Wise
| €850,000 is approximately: | |
| British Pounds: | £722,500 |
| US Dollars: | $909,500 |
| Canadian Dollars: | C$1,249,500 |
| Australian Dollars: | A$1,402,500 |
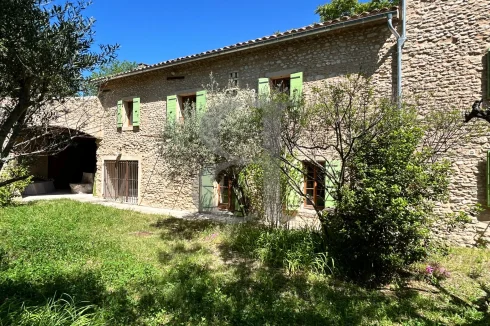
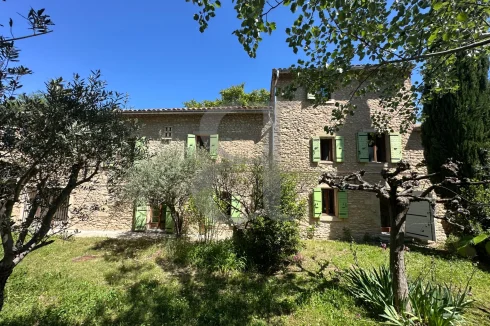
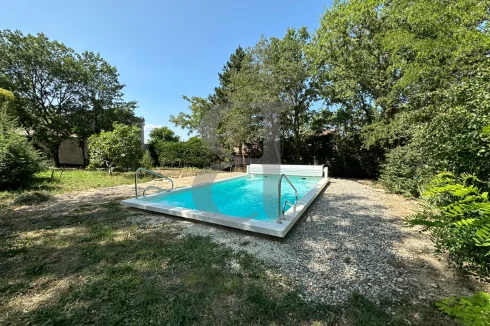
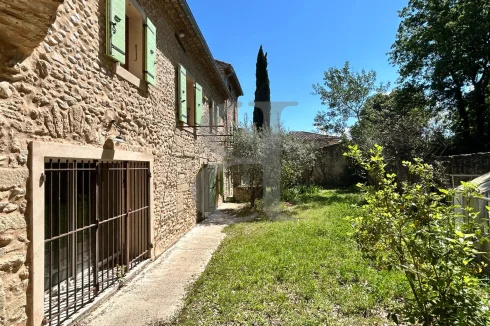
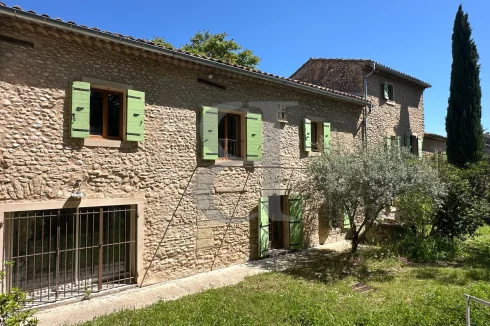
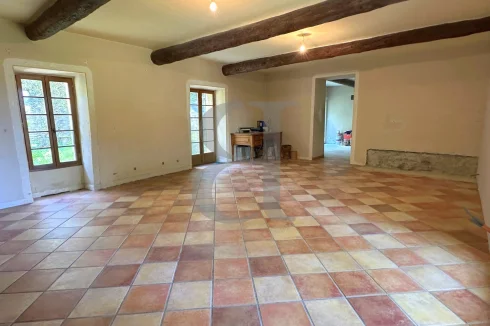
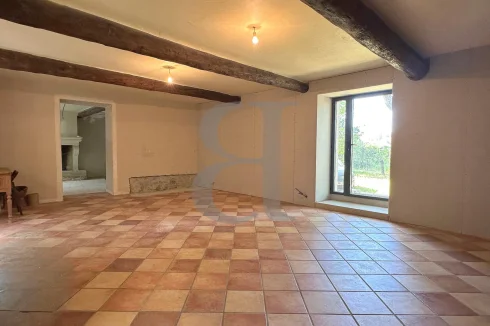
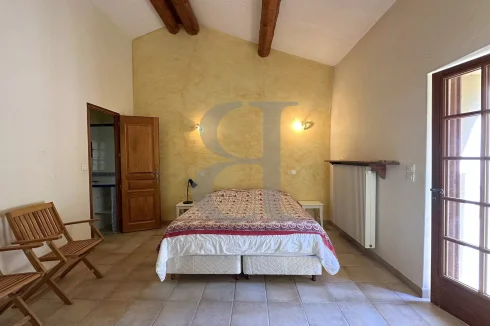
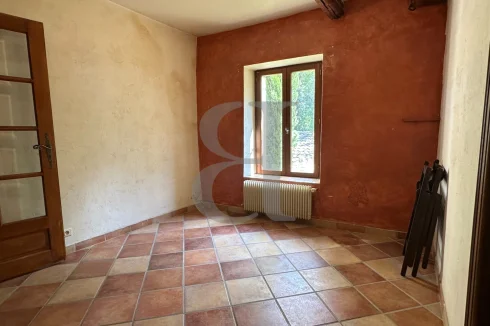
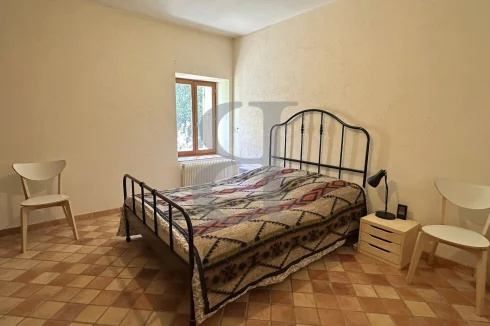
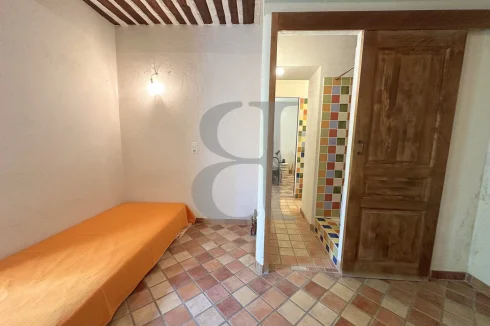
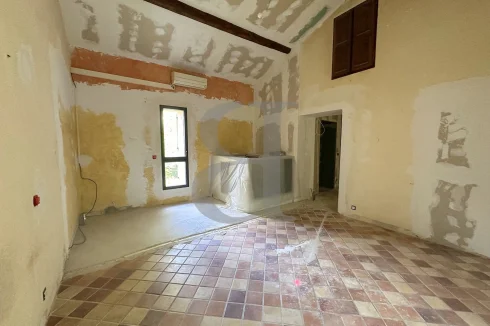
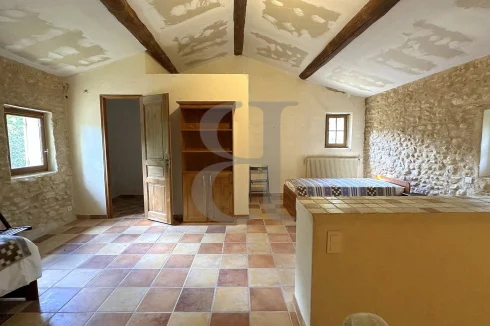
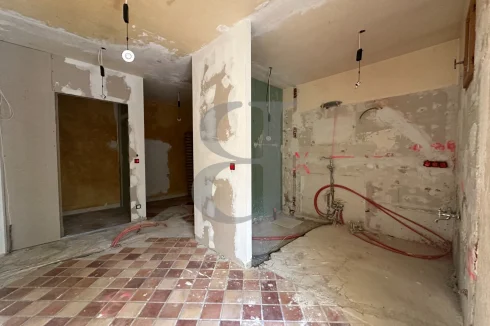
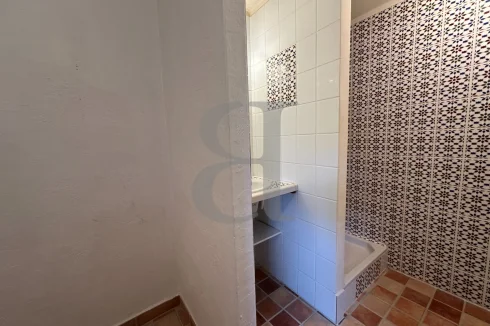
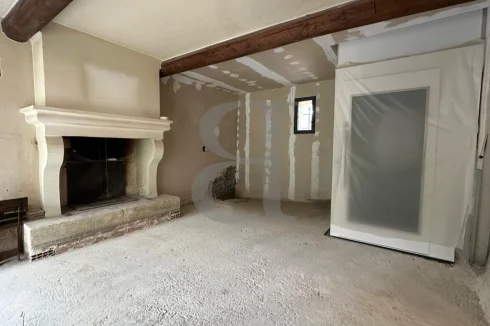
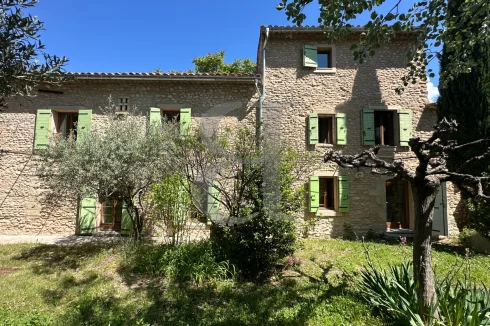
Key Info
- Type: Residential (Country House, Farmhouse / Fermette, Mansion / Belle Demeure, Manoir / Manor House, Provencal Mas / Bastide, House), Maison Ancienne, Maison Provençale , Detached
- Bedrooms: 5
- Bath/ Shower Rooms: 4
- Habitable Size: 262 m²
- Land Size: 2,456 m²
Highlights
- Mas with garage, garden, swimming pool, terrace
Features
- Character / Period Features
- Driveway
- Garage(s)
- Garden(s)
- Off-Street Parking
- Rental / Gîte Potential
- Stone
- Swimming Pool
Property Description
Located in the heart of Cabrières-d'Avignon, in the prestigious Golden Triangle of the Luberon, this superb stone mas with approximately 260 m² of living space is a true gem. You will be captivated by its authentic charm, generous volumes, and exceptional location, just steps from shops and amenities, within walking distance.
Built on a 2,456 m² plot, part of which is still buildable, this farmhouse offers great potential for expansion or additional projects. Outside, you will enjoy a pleasant swimming pool (7 x 4 m), a 41.5 m² awning, a shed, a wood shed, and a 17 m² garage. The land is also equipped with a borehole, a valuable asset for garden maintenance.
This property represents a rare opportunity for lovers of stone and the Luberon, whether for a primary residence, a vacation home, or a hospitality project.
Don't miss this opportunity to discover this property with great potential, nestled in a sought-after setting, where charm, location, and development possibilities combine to create an exceptional place.
The house comprises
---Ground Floor---
Living room with elevator 23 m²
Living/dining room 41 m²
Kitchen to be equipped 20 m²
Hallway 5 m²
WC 1.5 m²
Laundry/Boiler Room 23.5 m²
---Mid-Level---
Landing 3.5 m²
Bedroom with shower room and WC 22 m²
---1st Floor---
Landing 9 m²
WC 1.5 m²
Hallway 5 m²
Bedroom with access to shower room 10.5 m²
Bathroom 4 m²
Bedroom with access to shower room 11.5 m²
Hallway 5 m²
Master suite (bedroom, shower room, dressing room, WC) to be finished 47 m² m²
---2nd floor---
Bedroom with shower room 30 m²
---Awning 41.5 m²
---Cellar with mezzanine 10 m²
---Garage 17 m²
---Shed and wood shed
---Swimming pool 7 x 4 m (shell)
---Gas heating (town gas)
---Partially replaced joinery (north facing) with aluminum double glazing.
---Elevator
---Building plot
---Drilling
 Currency Conversion
provided by
Wise
Currency Conversion
provided by
Wise
| €850,000 is approximately: | |
| British Pounds: | £722,500 |
| US Dollars: | $909,500 |
| Canadian Dollars: | C$1,249,500 |
| Australian Dollars: | A$1,402,500 |
Location Information
Property added to Saved Properties