Superb Mas with Inner Courtyard, Swimming Pool and Mediterranean Garden
Advert Reference: 629893
For Sale By Agent
Agency: Healey Fox View Agency
Find more properties from this Agent
View Agency
Find more properties from this Agent
 Currency Conversion
provided by
Wise
Currency Conversion
provided by
Wise
| €640,000 is approximately: | |
| British Pounds: | £544,000 |
| US Dollars: | $684,800 |
| Canadian Dollars: | C$940,800 |
| Australian Dollars: | A$1,056,000 |
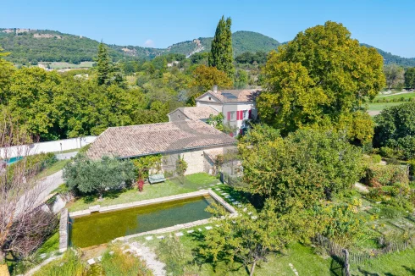
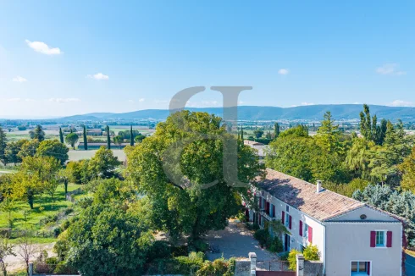
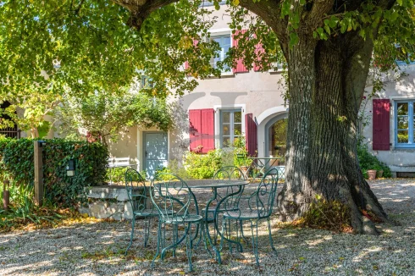
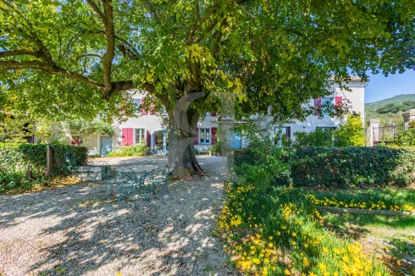
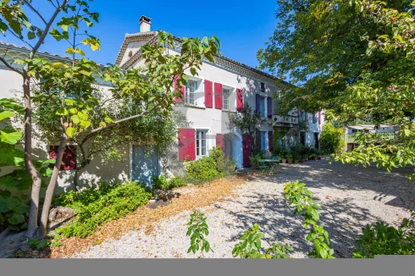
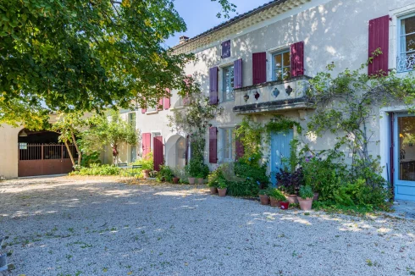
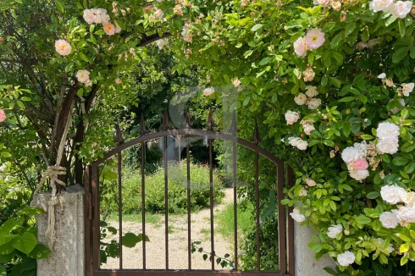
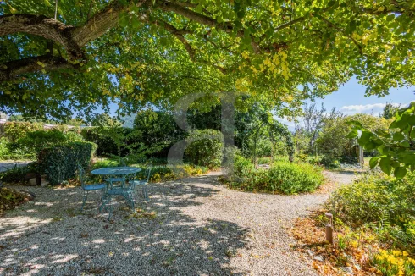
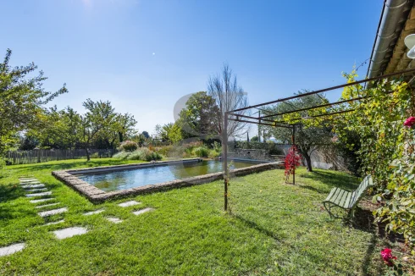
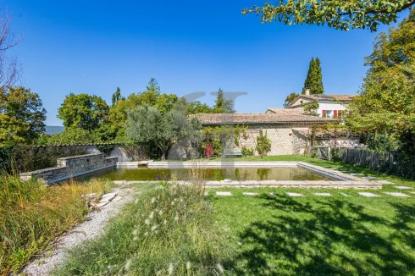
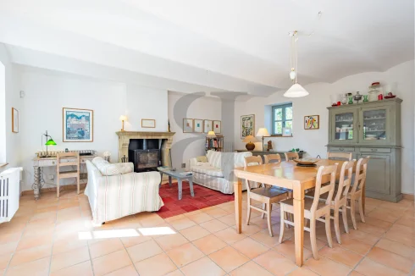
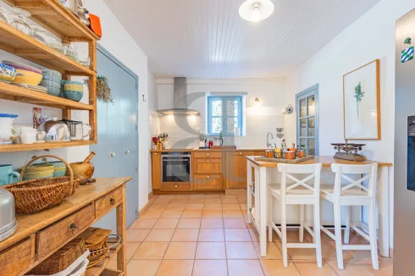
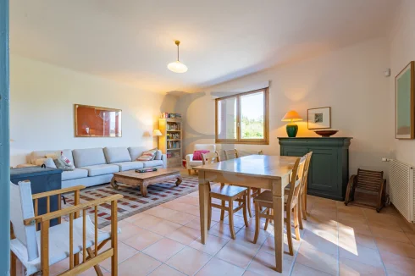
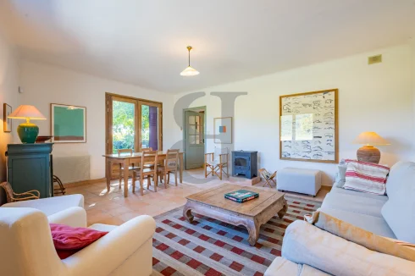
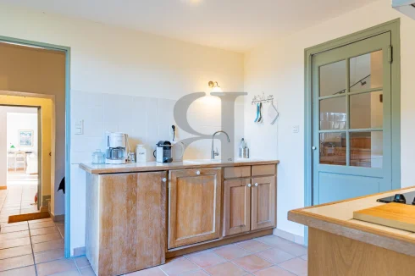
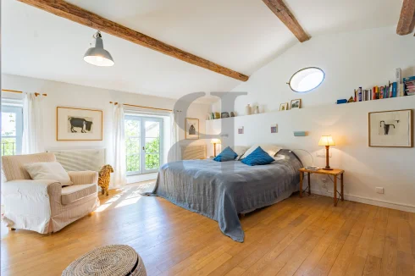
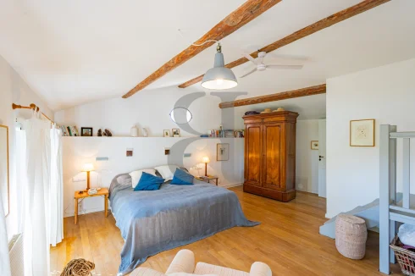
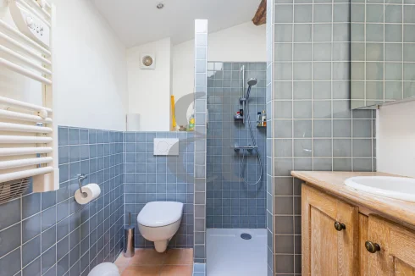
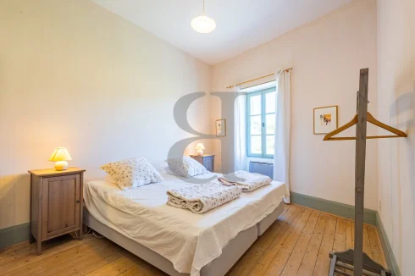
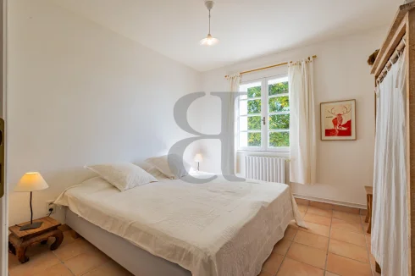
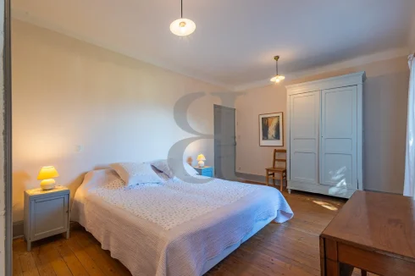
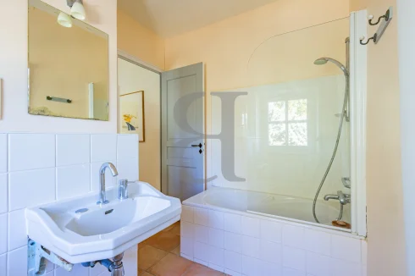
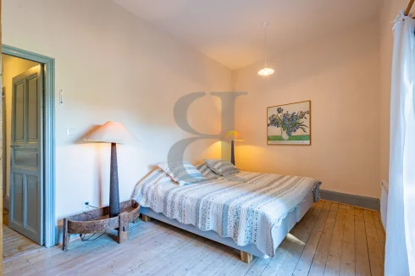
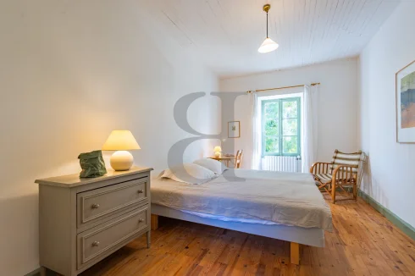
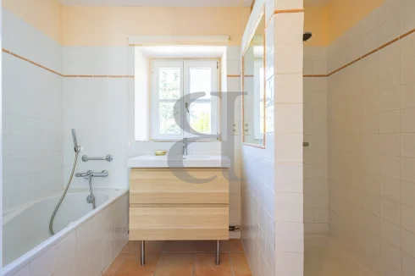
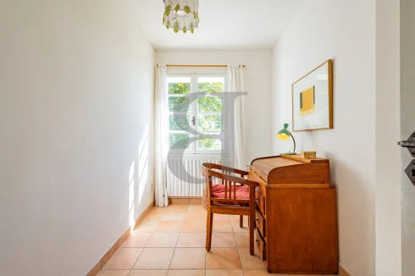
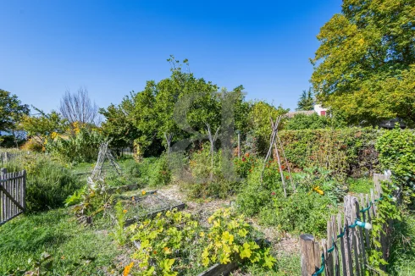
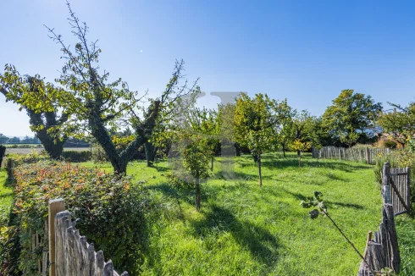
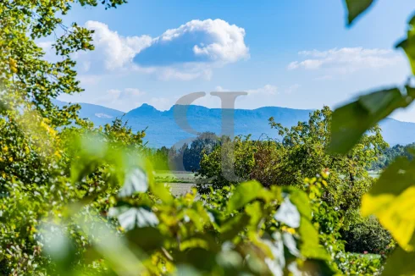
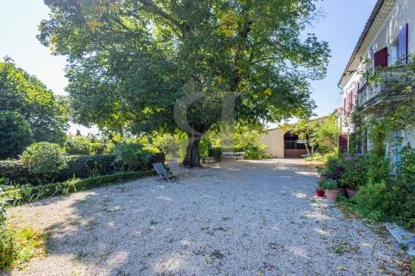
Key Info
- Type: Residential (Country House, Farmhouse / Fermette, Mansion / Belle Demeure, Manoir / Manor House, Provencal Mas / Bastide, House), Maison Ancienne, Maison Provençale , Detached
- Bedrooms: 6
- Bath/ Shower Rooms: 3
- Habitable Size: 254 m²
- Land Size: 2,603 m²
Highlights
- Mas with courtyard, garden, outbuilding, outbuilding + others, swimming pool, terrace
Features
- Character / Period Features
- Driveway
- Garden(s)
- Off-Street Parking
- Outbuilding(s)
- Rental / Gîte Potential
- Stone
- Swimming Pool
Property Description
Between Marsanne and the hills of Drôme Provençale, this superb property, typical of old Drôme farms, is built around an inner courtyard shaded by a hundred-year-old lime tree, offering a rare and serene living environment.
Nestled in the heart of a lush 2,603 m² park, beautifully planted with flowers and trees, the house blends into a green setting with Mediterranean species: Virginia creeper, fig trees, rose bushes, rosemary, cherry trees, apricot trees, plum trees and many more. A true paradise for lovers of gardening and nature, all fed by a spring, where every space evokes the gentle Provençal way of life.
Hidden from view, a 12 x 5 m natural swimming pool and summer terrace extend the spirit of relaxation and harmony that emanates from the place, a perfect balance between elegance and nature.
The building, with approximately 254 m² of living space, offers beautiful, light-filled rooms, a functional layout and great flexibility: formerly consisting of two separate dwellings, it is equally suited to a large family home or a charming guesthouse.
Light floods into every room, each of which offers soothing views of the wooded grounds: a real luxury in Provence.
It comprises spacious living areas, six comfortable bedrooms including a master suite with shower room, a study, two additional bathrooms and five toilets. The property charms with its preserved authenticity, elegant simplicity and high level of comfort thanks to the energy improvements made over time.
A beautiful 113 m² stone barn completes the property, ideal for DIY enthusiasts, car lovers or as a future artist's studio.
A large parking area with space for 4 to 5 vehicles completes this harmonious ensemble.
It is composed as follows:
— Ground floor —
Entrance hall 1.80 m²
Fitted kitchen 17 m² with utility room 2 m²
Living room 32.50 m² with wood-burning stove
Hallway/cloakroom 5.45 m²
WC 3 m² with washbasin
Kitchen 2 11 m²
Dining room 28 m² with wood-burning stove
WC 1.50 m² with washbasin
— First floor —
Hallway 13 m²
Bedroom 14 m² with cupboard
Bedroom 11 m²
Bathroom 5 m²
Study 7 m²
WC 1.40 m² with washbasin
Master bedroom 30.50 m² with shower room/WC
Hallway 3 m²
Bathroom/toilet 6 m²
Bedroom 18 m² with dressing room
Landing 4 m²
Bedroom 14.50 m²
Bedroom 13.50 m²
— Boiler room/laundry room 33 m² with water supply
— Stone barn 113 m² with 4 m high ceiling, pool equipment room 3 m² and rainwater collectors (4000 L)
— Mains water + spring and well with automatic watering system for the garden and vegetable patch
— Orchard with cherry, apricot, plum and fig trees, etc.
— 12 x 5 m natural swimming pool (lagoon) with large terrace
— Solar panels for hot water production
— Outdoor parking
— Mains drainage, house connected to fibre optic broadband
 Currency Conversion
provided by
Wise
Currency Conversion
provided by
Wise
| €640,000 is approximately: | |
| British Pounds: | £544,000 |
| US Dollars: | $684,800 |
| Canadian Dollars: | C$940,800 |
| Australian Dollars: | A$1,056,000 |
Location Information
Property added to Saved Properties