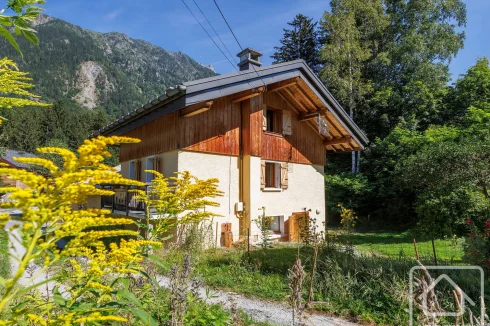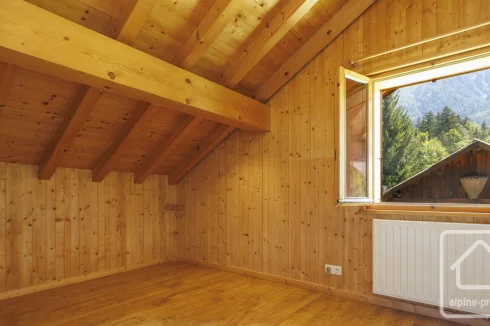Detached Chalet with 4 Bedrooms, Double Garage, Magnificent Views, Close to the Centre of Chamonix
Advert Reference: chaletelizabeth
For Sale By Agent
Agency: SARL Alpine Property View Agency
Find more properties from this Agent
View Agency
Find more properties from this Agent
 Currency Conversion
provided by
Wise
Currency Conversion
provided by
Wise
| €880,000 is approximately: | |
| British Pounds: | £748,000 |
| US Dollars: | $941,600 |
| Canadian Dollars: | C$1,293,600 |
| Australian Dollars: | A$1,452,000 |




































Key Info
- Type: Residential (Chalet, House), Investment Property , Detached
- Bedrooms: 4
- Bath/ Shower Rooms: 2
- Habitable Size: 94 m²
- Land Size: 338 m²
Features
- Garage(s)
- Garden(s)
- Off-Street Parking
- Rental / Gîte Potential
- Ski
Property Description
Chalet Elizabeth is a detached south-facing property on a land plot of 338m2, offering breath-taking views of the Mont Blanc massif and the Bossons glacier. Superbly located right on the cycle track and hiking trail that follows the river Arve, you can be at the Gaillands lake and climbing area within minutes, as well as the local shops and the centre of Chamonix. Train and bus stops are a few minutes walk away, as well as cafés and a lovely Savoyard restaurant. The chalet faces due south on an access track used only by two properties, making for a peaceful setting.
The building itself is a traditional stone structure at the base with a wooden frame to the upper level. Full renovations have taken place over the last years - A gas condensing boiler was installed in 2006, providing central heating and hot water, this is topped up by solar panels. There is also a wood burning insert dating from 2019, when the chimney was entirely re-tubed. The roof was redone in 2020 and the windows are double-glazed.
In addition to the existing surface area of 94,4m2, there is a double garage of 24,42m2 plus a potential mezzanine area of 51m2, currently an attic. The current owner has drawn up architect plans for a fabulous conversion of this additional space, plus a reconfiguration of the existing habitable space, transforming the property into a contemporary and spacious four bed chalet complete with master suite with Mont Blanc views, two double bedrooms, a dormitory, a south-facing terrace with jacuzzi and a garage.
Full plans and projected costs available on request.
The property comprises thus: detached chalet over three levels.
Ground level: kitchen, boiler room with storage, shower & WC, living room with wood insert and access to garden, double garage and attic/barn area to convert.
Level 1: hallway, bathroom, two bedrooms, one with west-facing balcony
Level 2: hallway, two bedrooms
To the exterior is space for two vehicles to park, plus a generous garden with fabulous views of the glacier, that's surrounded on one side by natural protected woodland.
This property is sold with an existing clause that prohibits any buildings above 3.5m in height on part of the neighbouring property
 Energy Consumption (DPE)
Energy Consumption (DPE)
 CO2 Emissions (GES)
CO2 Emissions (GES)
 Currency Conversion
provided by
Wise
Currency Conversion
provided by
Wise
| €880,000 is approximately: | |
| British Pounds: | £748,000 |
| US Dollars: | $941,600 |
| Canadian Dollars: | C$1,293,600 |
| Australian Dollars: | A$1,452,000 |
Location Information
Property added to Saved Properties