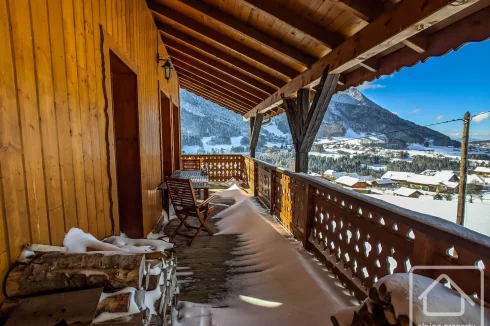A Beautiful and Spacious Farm Renovation with Excellent Views and Sunshine.
Advert Reference: cornesdabondance
For Sale By Agent
Agency: SARL Alpine Property View Agency
Find more properties from this Agent
View Agency
Find more properties from this Agent
 Currency Conversion
provided by
Wise
Currency Conversion
provided by
Wise
| €1,850,000 is approximately: | |
| British Pounds: | £1,572,500 |
| US Dollars: | $1,979,500 |
| Canadian Dollars: | C$2,719,500 |
| Australian Dollars: | A$3,052,500 |















































Key Info
- Type: Residential (Chalet, House) , Detached
- Bedrooms: 14
- Bath/ Shower Rooms: 13
- Habitable Size: 841 m²
- Land Size: 3,160 m²
Features
- Garden(s)
- Off-Street Parking
- Ski
Property Description
This former farmhouse has been sympathetically renovated in the mountain chalet style, and occupies a commanding and sunny position with far reaching views in the pretty village of Vacheresse.
The house benefits from over 800 sq m of usable space (approximately 664 sq m of habitable space) and sits on land of approximately 2390 sq m, with an extra private parking area of 770 sq m.
The house is built over 4 levels and comprises;
On the GROUND FLOOR
- A very large Nordic-style lounge / dining room with cathedral ceilings surrounded by balconies,
terraces and illuminated by large south-facing bay windows with magnificent mountain views.
- A tiled wood-fire stove, a mezzanine with TV and piano lounge.
- A spacious semi-professional equipped kitchen with two pantries which adjoins this living room.
- A large study equipped with computers and professional telephone system.
On the TERRACE FLOOR
- A living / dining room, with its original beams, a tiled wood-fire stove and a piano, which opens to vast terraces facing south with a splendid view of the mountains. This second living space has been fully equipped with an entertainment system which could also be used as a home theater.
- Another small recreation room equipped with a bathroom which can also serve as a TV room, reading room or similar.
- An equipped kitchen with dining area which opens to a terrace.
- A large infrared sauna.
- The garden, which can also be accessed from this floor.
On the 1st FLOOR
- A cosy living / dining room with balcony, which offers an exceptional view of the mountains.
- Kitchen and pantry.
On the GARDEN FLOOR
- A relaxation area with large south facing windows overlooking the garden and equipped with underfloor heating.
- A wellness space which includes steam room, massage room, gym, vaulted cellar rest room, sitting area, WC, shower and direct access to the garden.
The BEDROOMS
- On all three levels: Fourteen bedrooms with bedding and high quality furniture, each with bathroom, toilet, individual heater, hair dryer.
- Plus three bedrooms currently converted into living spaces.
- Most bedrooms open onto south facing balconies or terraces.
- Two master bedrooms are equipped with bathrooms with spa shower, bath and dressing area.
The renovation is an excellent mix of the traditional and the modern throughout, and features;
- Oak flooring, multiple built-in cupboards, storage and WIFI throughout the chalet.
- Television equipment in 5 living rooms, 1 study and 5 bedrooms.
- Smoke detectors and professional security system, fire extinguishers.
- Maintenance of the chalet (heating system, plumbing, electricity, carpentry etc.) is performed by the local contractors who were engaged for the renovation project.
- 2 technical rooms with 2 large capacity boilers (one of which can heat a future pool) and ski locker room.
- 1 technical room with professional washing machine and dryer and for storage.
- Each floor is accessible by a common entrance and a separate entrance.
- A private, untapped natural water source is located in the basement level.
The house is located in the heart of the Abondance valley, surrounded by Evian (known for its thermal waters and golf course), Lake Geneva and Châtel. The “Portes du Soleil”, Europe’s biggest ski domain, is a 20 minute drive away. The ski areas of Bernex and Abondance are only 5-10 minutes away. Its south, south-east and south-west orientation offers a magnificent panorama of the village, the valley and the surrounding mountains.
 Energy Consumption (DPE)
Energy Consumption (DPE)
 CO2 Emissions (GES)
CO2 Emissions (GES)
 Currency Conversion
provided by
Wise
Currency Conversion
provided by
Wise
| €1,850,000 is approximately: | |
| British Pounds: | £1,572,500 |
| US Dollars: | $1,979,500 |
| Canadian Dollars: | C$2,719,500 |
| Australian Dollars: | A$3,052,500 |
Location Information
Property added to Saved Properties