Rare Savoyard Farmhouse with Panoramic Alpine Views - Sought after Combe De Mathonex, 346m² Habitable, 8 Bedrooms, 9 Min…
Advert Reference: fermeedelweiss
For Sale By Agent
Agency: SARL Alpine Property View Agency
Find more properties from this Agent
View Agency
Find more properties from this Agent
 Currency Conversion
provided by
Wise
Currency Conversion
provided by
Wise
| €1,580,000 is approximately: | |
| British Pounds: | £1,343,000 |
| US Dollars: | $1,690,600 |
| Canadian Dollars: | C$2,322,600 |
| Australian Dollars: | A$2,607,000 |

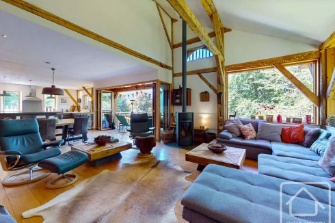
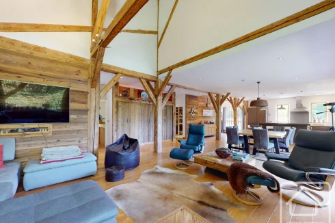

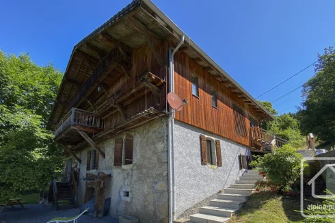
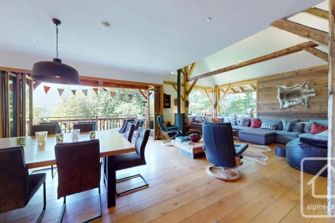
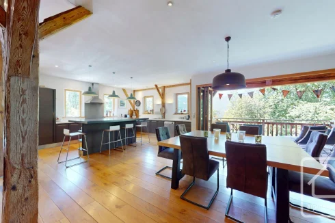
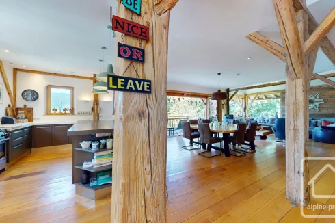
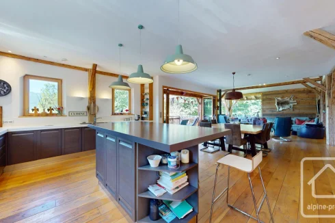
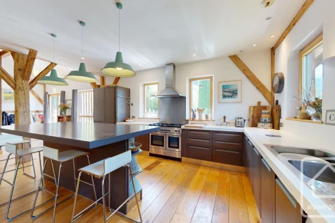
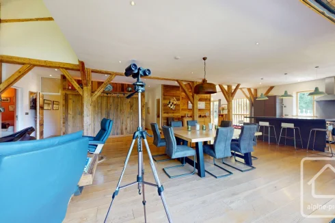
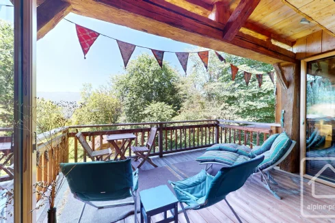
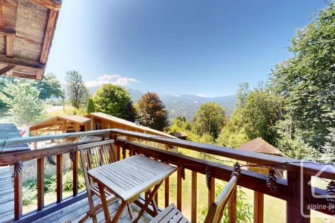
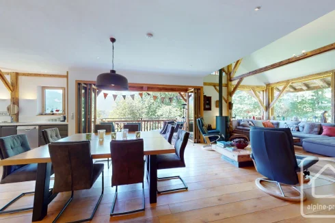
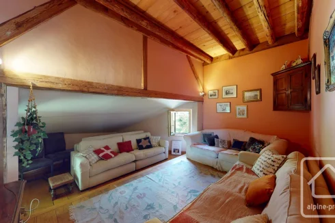
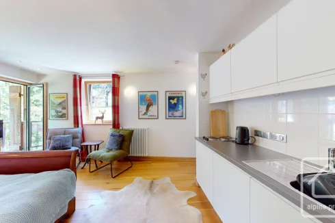
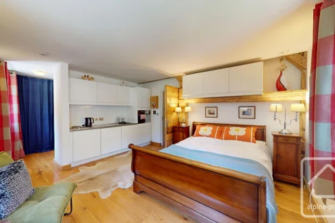
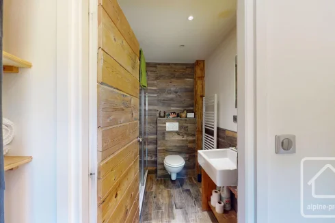
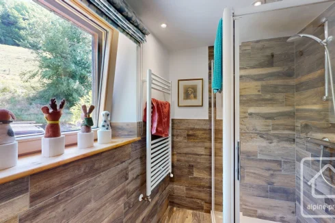
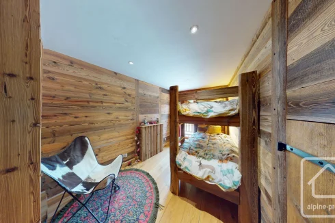
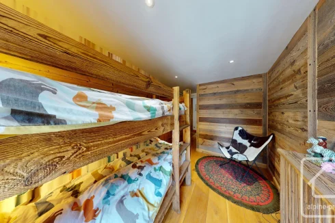
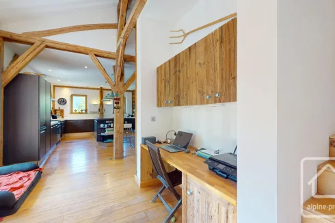
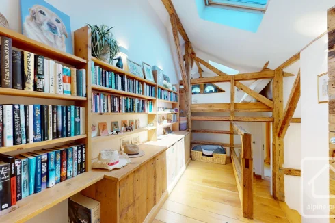
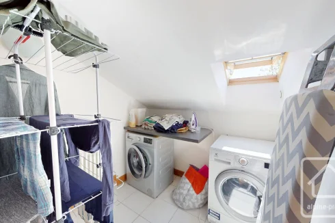
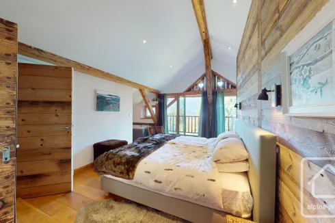
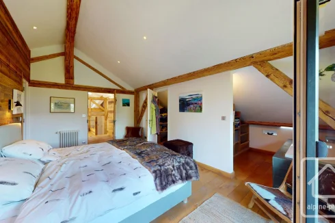
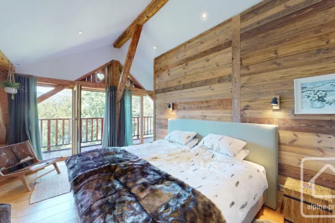
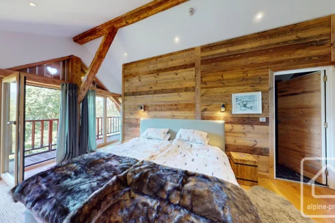
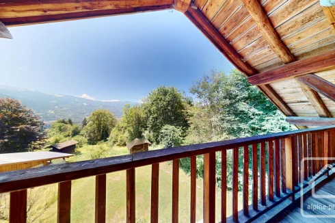
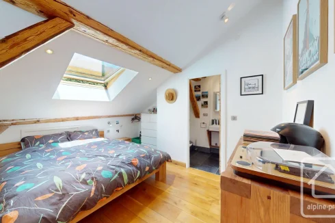
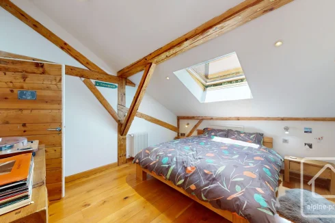
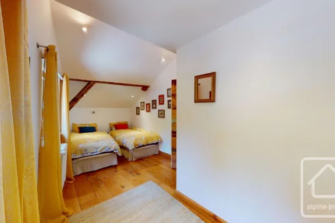
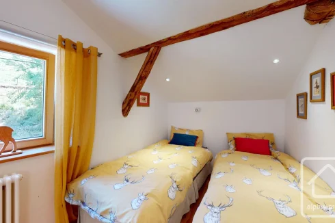
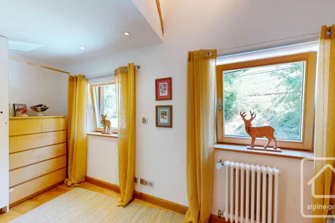
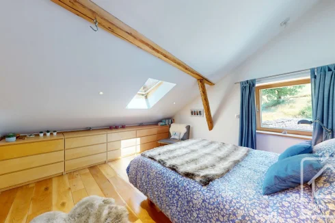
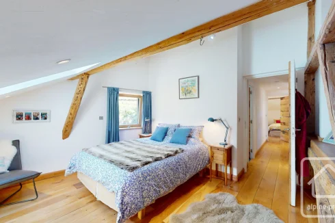
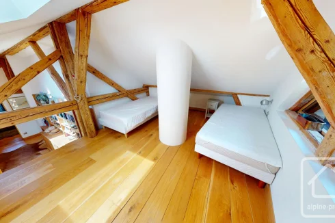
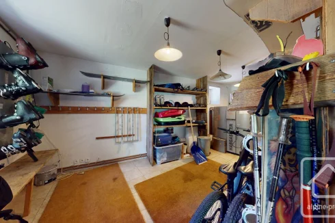
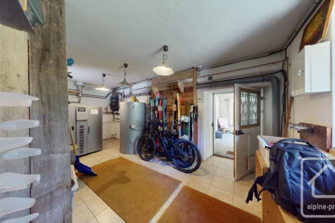
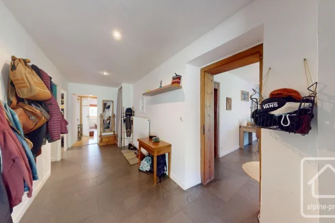
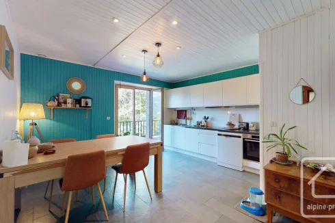
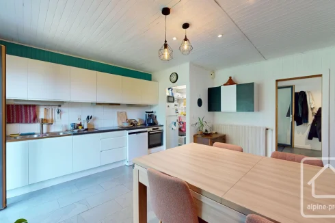
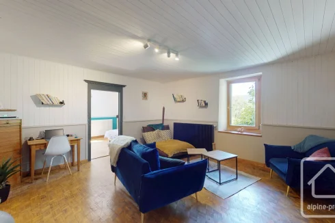
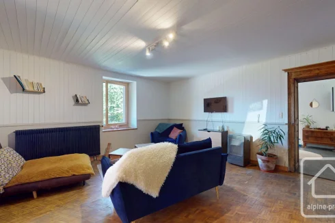
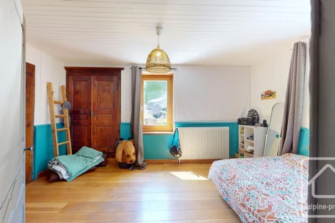
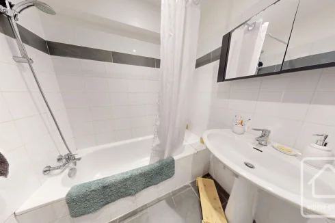
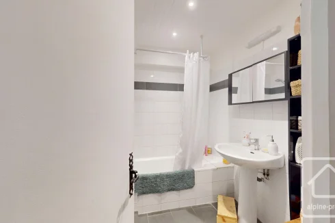
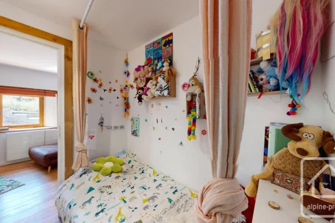
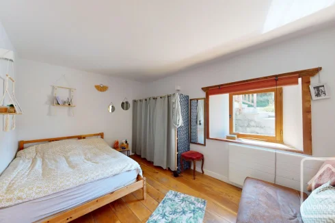
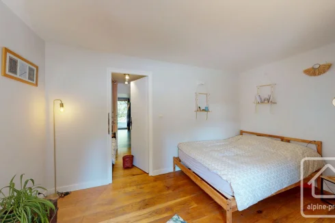
Key Info
- Type: Residential (Chalet, Farmhouse / Fermette, House), Investment Property, Maison Ancienne
- Bedrooms: 8
- Bath/ Shower Rooms: 6
- Habitable Size: 405 m²
- Land Size: 2,424 m²
Features
- Garden(s)
- Off-Street Parking
- Rental / Gîte Potential
- Ski
Property Description
Rare Savoyard Farmhouse with Panoramic Alpine Views - Sought after Combe De Mathonex, 346m² Habitable, 8 Bedrooms, 9 Minutes to Ski Lifts
Set in the peaceful and prestigious hamlet of Combe de Mathonex, just 9 minutes from the ski lifts of Samoens and Morillon, this charming Savoyard farmhouse offers authentic Alpine character, modern comfort, and excellent rental potential. Lovingly restored and meticulously maintained, it blends timeless style with practical flexibility, only a little over an hour from Geneva Airport.
The delightful farmhouse boasts an overall floor area of approximately 405m2 of which around 342m2 is habitable space and comes with 2,424m2 of land. The property includes eight bedrooms across the main residence, a ground floor apartment, and a studio - perfect as a family home, alpine retreat with rental potential.
Entering the main residence via an external steps from the east, you are greeted by a welcoming entrance hallway featuring a charming built-in rustic home office. The main floor showcases a spacious open-plan kitchen, dining, and living area complete with a wood-burning stove and a south-facing covered balcony offering panoramic mountain views and the soothing sounds of a nearby brook. This level also includes a cosy TV room, pantry, shower room with WC, a bunk room, and a self-contained studio apartment with a kitchenette, bathroom, private balcony, and internal access to the west-side ground floor entrance.
Upstairs, the mezzanine landing includes custom-built bookshelves and open eaves offering additional sleeping space for children. The upper level includes a convenient laundry room and a luxurious master suite featuring a bath, shower, separate WC, a spacious walk-in dressing area with plenty of storage, and a private south-facing balcony. There are also three additional bedrooms: one twin bedroom, one double bedroom that shares a family bathroom, and another double bedroom with its own en suite shower room.
Located on the west side of the ground floor with its own entrance accessed via a traditional westerly covered terrace, the apartment includes a kitchen leading to a south-facing veranda, a living room, two bedrooms, a walk-through coin montagne, bathroom, WC, and laundry area - ideal for extended family or rental income.
The property also boasts a charming detached mazot nestled in a sunny south-facing garden, perfect for guest overflow or a tranquil creative retreat. This inviting outdoor space includes a recently landscaped graveled area with direct access to a south-facing cellar (around 30m2). Just across the road, there's parking for five cars, a modest independent garage (around 15m2) offering secure, lockable storage and a newly added terraced outdoor dining area - ideal for alfresco meals and long summer evenings.
Practical amenities include a communal ski and boiler room (20m2) with independent access from the west. Heating is efficiently provided by a pellet-fuelled underfloor system, supported by a pellet silo situated on the east side of the property, with radiators upstairs and in the apartment, alongside an electric immersion heater for reliable backup hot water. The septic tank was replaced in 2019.
 Energy Consumption (DPE)
Energy Consumption (DPE)
 CO2 Emissions (GES)
CO2 Emissions (GES)
 Currency Conversion
provided by
Wise
Currency Conversion
provided by
Wise
| €1,580,000 is approximately: | |
| British Pounds: | £1,343,000 |
| US Dollars: | $1,690,600 |
| Canadian Dollars: | C$2,322,600 |
| Australian Dollars: | A$2,607,000 |
Location Information
Property added to Saved Properties