Character Property Complex: 2 Houses and Outbuildings
Advert Reference: CCVMA290036683
For Sale By Agent
Agency: Cabinet RETZ - IMMOBILIER View Agency
Find more properties from this Agent
View Agency
Find more properties from this Agent
 Currency Conversion
provided by
Wise
Currency Conversion
provided by
Wise
| €798,000 is approximately: | |
| British Pounds: | £678,300 |
| US Dollars: | $853,860 |
| Canadian Dollars: | C$1,173,060 |
| Australian Dollars: | A$1,316,700 |
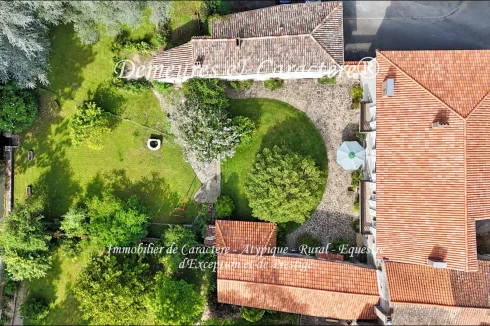









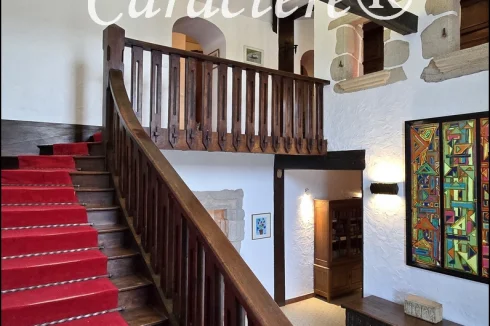
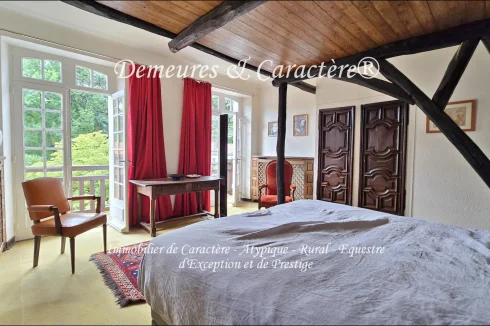
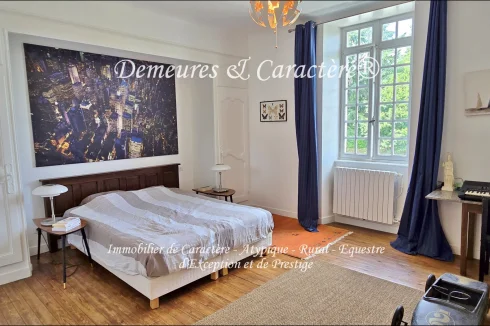
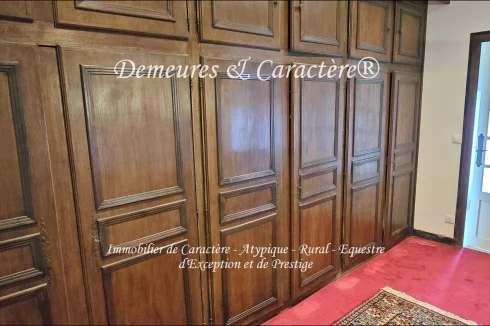




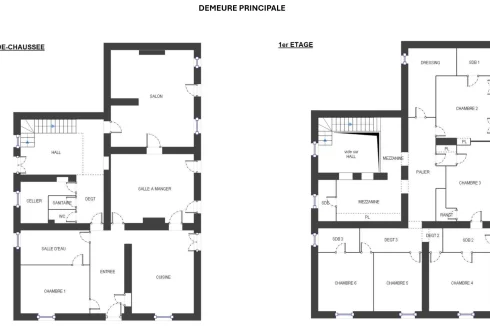
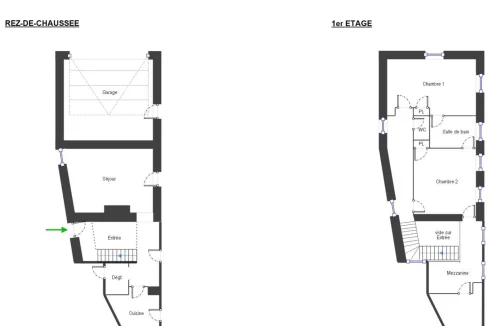
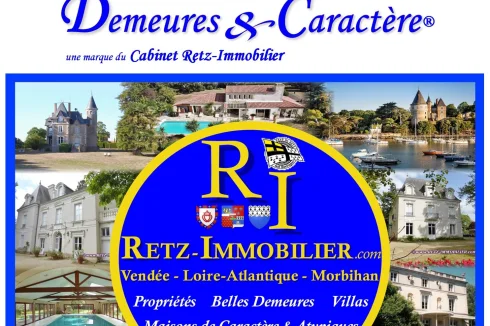
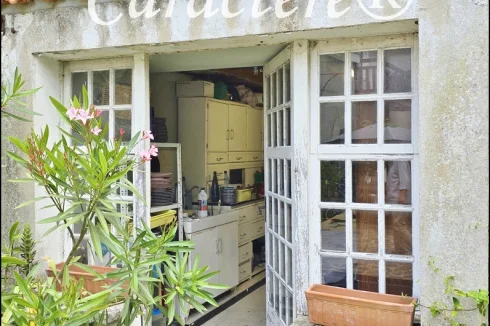
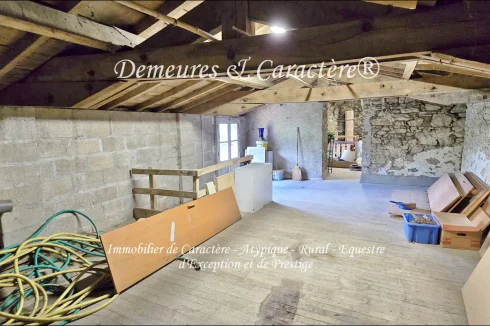
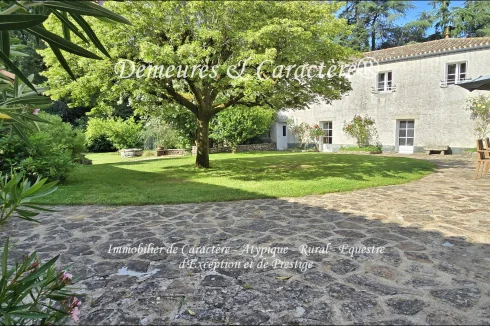
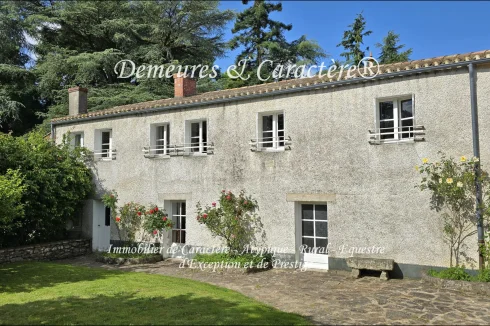
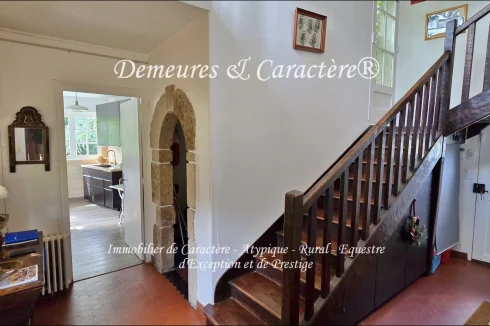
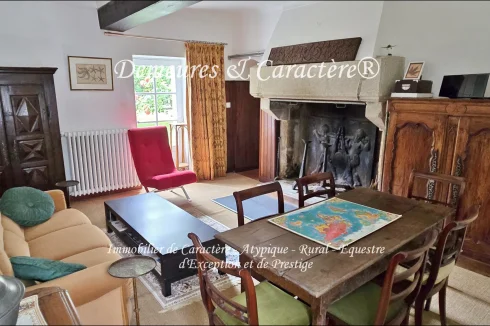
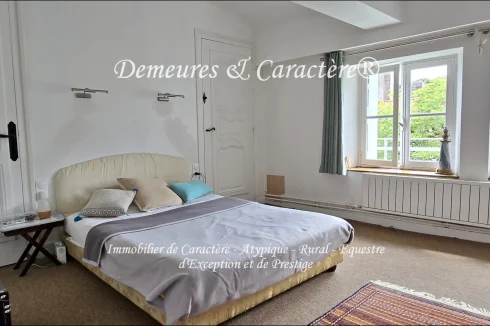
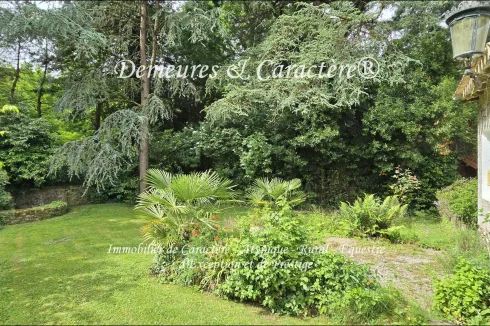
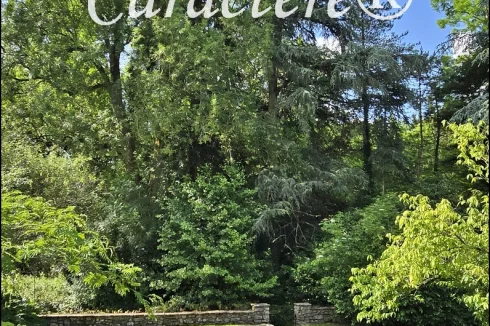
Key Info
- Type: Residential (Country Estate, Country House, Mansion / Belle Demeure, Manoir / Manor House, House), Group Of Buildings / Hamlet , Detached
- Bedrooms: 9
- Bath/ Shower Rooms: 5
- Habitable Size: 450 m²
- Land Size: 1,512 m²
Features
- Attic(s) / Loft(s)
- Bed & Breakfast Potential
- Central Heating
- Character / Period Features
- Courtyard
- Covered Terrace(s)
- Driveway
- En-Suite Bathroom(s) / Shower room(s)
- Fibre Internet
- Fireplace / Stove
- Garage(s)
- Garden(s)
- Gîte(s) / Annexe(s)
- Off-Street Parking
- Outbuilding(s)
- Renovated / Restored
- Renovation / Development Potential
- Rental / Gîte Potential
- Shed(s)
- Stone
- Terrace(s) / Patio(s)
- Workshop
Property Description
Mansion from the 1600s and its gîte or second home + outbuildings and garage, all on 1,512m2 benefiting from a remarkable setting and an advantageous location (all amenities and walking trails in the immediate vicinity, on foot) in the quiet of a pleasant and well-equipped village. The Residence is bright, its atmosphere warm, many period features remain (fireplaces, beams, stained glass, doors and handles, ...). A beautiful high ceiling contributes to the balanced volumes of its rooms. This comfortable character house (350m2, 6/7 bedrooms) is composed, on the ground floor, of a small and large entrance hall, cloakroom/storeroom and toilets, spacious AE kitchen (from 2022) with fireplace/barbecue, dining room with monumental fireplace, library lounge with monumental fireplace, TV corner and office space, en suite bedroom with shower room. Ceramic floors, terracotta tiles, stone paving and carpet on concrete slab. Upstairs: Mezzanine over the large entrance hall and stairwell, corridor and hallway leading to 5 additional bedrooms (some with balcony, closet and/or decorative fireplace, etc.), room used as a dressing/storage room or possible 7th bedroom, 4 bathrooms or 'vintage' shower room, WC. Old solid parquet floors, carpet on concrete slab and tiled/ceramic. Central heating by OKOFEN Pellematic system from 2022 distributed by cast iron radiators, DHW produced by 3 electric water heaters, superior insulation, stone wall and plaster with partial lining, single-glazed frames in the main, recent secure entrance door, traditional wooden shutters, DPE energy classification in category C, electricity redone in 2023, tile roof redone in 2024, some finishing work or repainting is to be expected, the house is connected to high-speed fiber internet. The main rooms (kitchen, dining room, and library lounge) offer direct access and particularly pleasant views of the south-facing terrace and the private garden. Natural stone terrace, covered patio/relaxation area.
Secondary home, possible gîte (approx. 100m², 2 bedrooms) comprising on the ground floor a dual-aspect entrance with staircase, fitted kitchen with direct access to the terrace and garden, storage/boiler room, living/dining room with monumental fireplace. Upstairs: Landing and mezzanine office space, hallway, two bedrooms, vintage bathroom, toilet.
This secondary home is independent and has its own networks and subscriptions, as well as a separate entrance, a small fenced garden, and a small courtyard with a covered terrace. Central heating produced by a heat pump (2023) and distributed by a cast iron radiator, single-glazed (main) and double-glazed windows, wooden folding shutters, insulated attic, energy rating in category DPE (Energy Performance Certificate) (EPC) (category D), tile roof (2020), electricity (2023), high-speed fiber optic internet.
Both dwellings are connected to the municipal sewerage system.
Walled garden with well and small stream on the property boundary (no flooding risk).
Outbuildings (155m², tile roof (2024)) including garage, boiler room, workshop, shed, and attic above. The secondary house and outbuildings, forming wings set back from the main building on the garden side, give the latter a warm atmosphere, a feeling of well-being and exclusivity where privacy is completely preserved. The entire property is classified as a UA zone (Plan du Local Urbanisation), the outbuildings could be converted, and the land is suitable for a swimming pool. Total surface area: approx. 2,500 EUR. Electronic security with remote monitoring*. This charming, comfortable property complex boasts
- Advertisement written and published by a Representative Agent -
 Energy Consumption (DPE)
Energy Consumption (DPE)
 CO2 Emissions (GES)
CO2 Emissions (GES)
 Currency Conversion
provided by
Wise
Currency Conversion
provided by
Wise
| €798,000 is approximately: | |
| British Pounds: | £678,300 |
| US Dollars: | $853,860 |
| Canadian Dollars: | C$1,173,060 |
| Australian Dollars: | A$1,316,700 |
Location Information
For Sale By Agent
Agency: Cabinet RETZ - IMMOBILIER View Agency
Find more properties from this Agent
View Agency
Find more properties from this Agent
Property added to Saved Properties