26 Hectare Property
Advert Reference: CCVPR290036827
For Sale By Agent
Agency: Cabinet RETZ - IMMOBILIER View Agency
Find more properties from this Agent
View Agency
Find more properties from this Agent
 Currency Conversion
provided by
Wise
Currency Conversion
provided by
Wise
| €798,000 is approximately: | |
| British Pounds: | £678,300 |
| US Dollars: | $853,860 |
| Canadian Dollars: | C$1,173,060 |
| Australian Dollars: | A$1,316,700 |
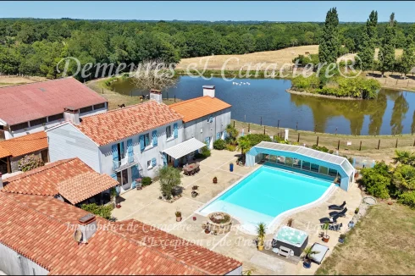
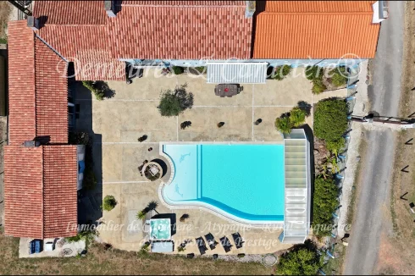
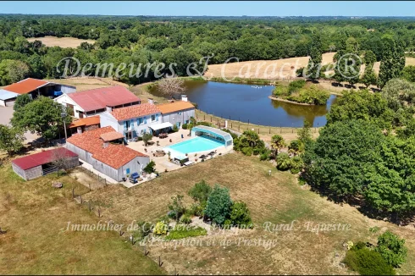
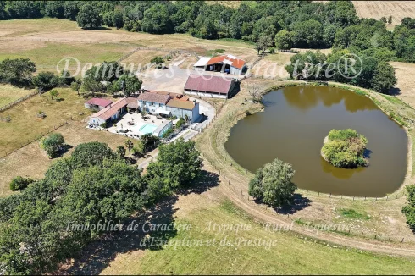
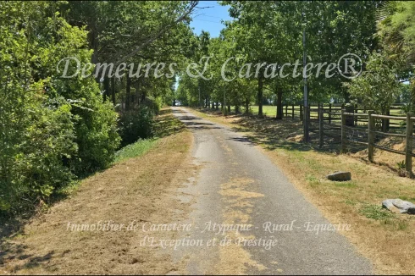
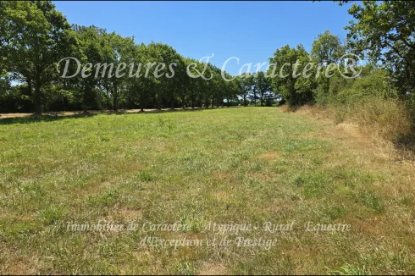
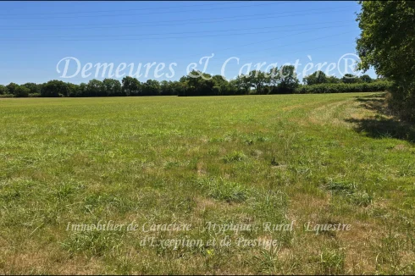
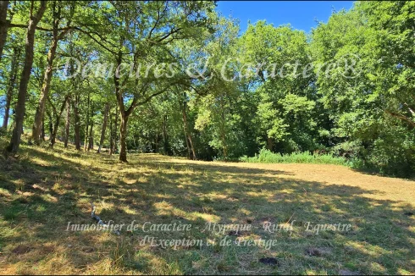
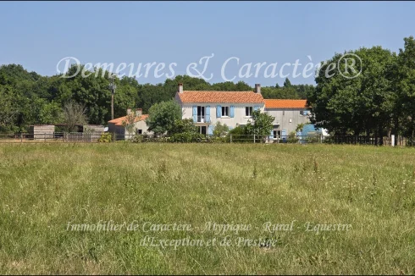
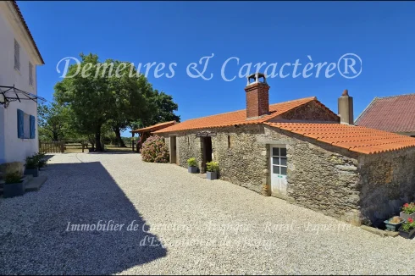
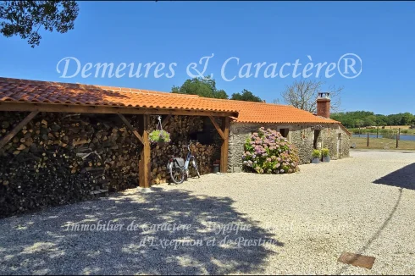
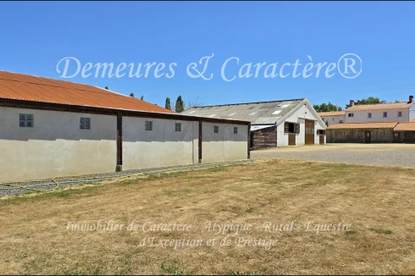
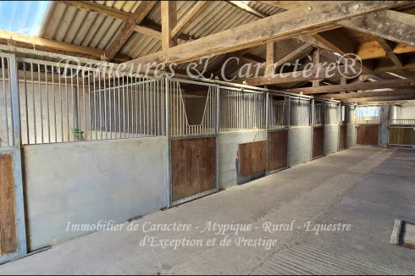
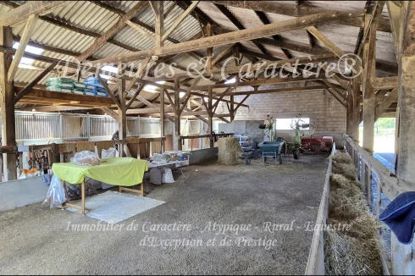
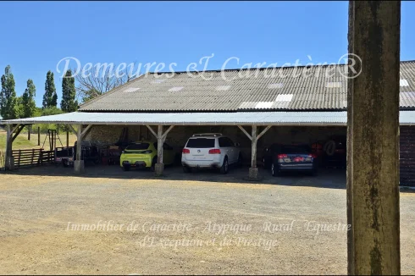
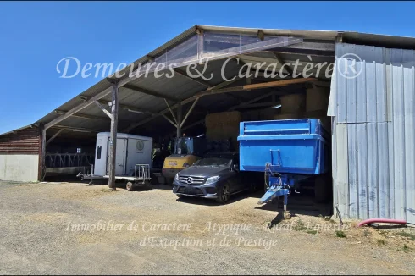
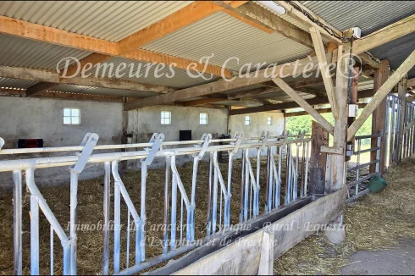
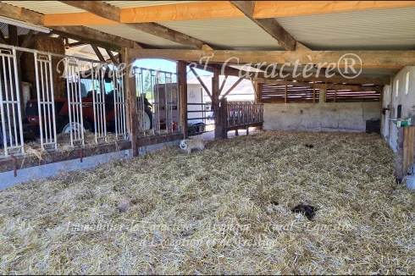
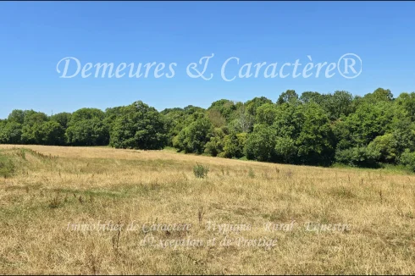
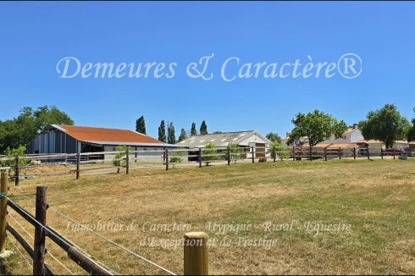
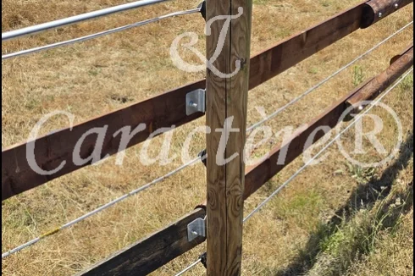
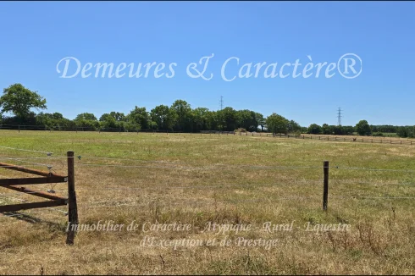
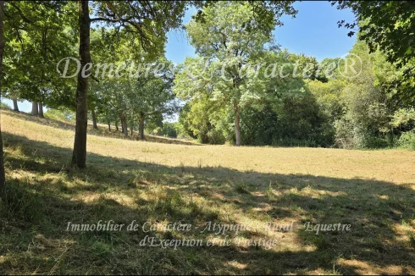
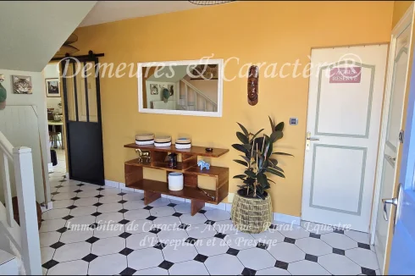
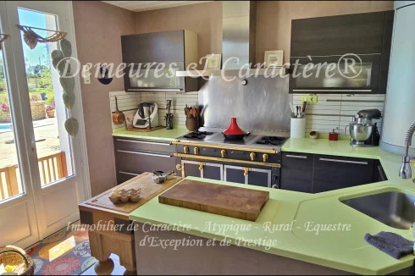
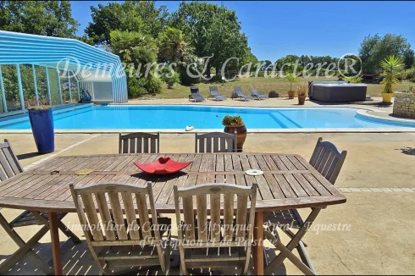
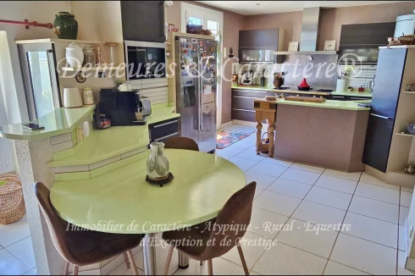
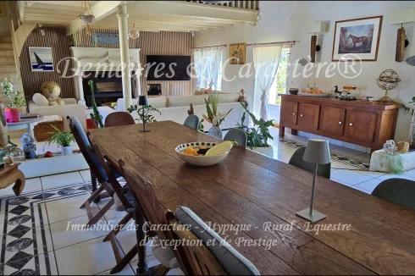
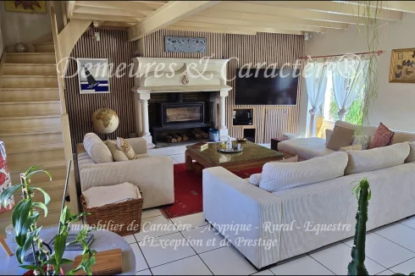
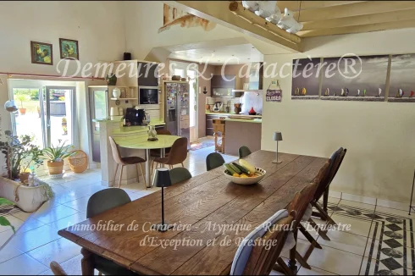
Key Info
- Type: Residential (Country Estate, Country House, House), Business (Shop), Equestrian Property , Detached
- Bedrooms: 6
- Bath/ Shower Rooms: 4
- Habitable Size: 332 m²
- Land Size: 26.4 ha
Features
- Bed & Breakfast Potential
- Central Heating
- Courtyard
- Covered Terrace(s)
- Double Glazing
- En-Suite Bathroom(s) / Shower room(s)
- Fibre Internet
- Fireplace / Stove
- Garden(s)
- Hot Tub(s) / Jacuzzi(s)
- Land
- Off-Street Parking
- Outbuilding(s)
- Parking
- Pond(s)
- Renovated / Restored
- Rental / Gîte Potential
- Septic Tank / Microstation
- Stable(s) / Equestrian Facilities
- Swimming Pool
- Terrace(s) / Patio(s)
- Under-Floor Heating
- Water Source / Spring
- Woodburner Stove(s)
- Workshop
Property Description
Benefiting from the advantages of the countryside, the city and the coast, in a quiet area, sheltered from the hustle and bustle of the neighborhood and well hidden at the end of its long cul-de-sac, this property of + 26 hectares free of any rental offers: Main residence (225 m2 - 4 bedrooms including suite on the ground floor); Secondary residence on one level (or gîte) (70 m2 - 2 bedrooms); Large landscaped terrace with swimming/relaxation area including large heated swimming pool and jacuzzi under retractable cover; Office/shop/craft workshop (38 m2) with sanitary facilities; Outbuildings (change of use and partial development possible for various projects) including: Farmhouse (80 m2 on one level - 3 rooms + woodshed); Barn (330 m2 including corridor of 5 stalls + 2 birthing stalls); Hangar (200 m2); Stables (75 + 70 m2); Lean-to (90 m2); Horse shelters; Chicken coop, etc... The exteriors consist of: Courtyard and stabilized surface, garden, large sunny terrace with swimming and relaxation area (overflow pool of 65 m2 including submerged beach, small and large bath, salt treatment + jacuzzi), 2 small covered terraces, well, pond with spring, secure pond (5,000 m2), grassland for fodder production, paddocks and fenced meadows, wooded meadows, finally 1,000 linear meters of river bank (bringing a pleasant touch of freshness in the summer periods; without any risk of flooding because located below the property), ... In more detail the house consists of: Entrance hall with storage; Dressing room; Sanitary facilities/suspended WC with window; Living room (77 m2) with open AE kitchen (+ French window to terrace), dining room area, living room facing fireplace (STOVAX - AASGARD wood stove) and fitted/soundproofed TV area; Master suite (27 m2) including bedroom 1 (with French window to terrace) and shower room (vanity unit, Italian shower, heated towel rail, storage, window) + communication to craft workshop. Upstairs: Office and billiard area on mezzanine above the living room; Landing serving Bedrooms 2 and 3 (13 m2 / 13 m2); Shower room (sink, shower, heated towel rail, window); Suspended toilet (separate) with hand basin and window; Bedroom 4 en suite (22.2 m2) with bathroom (vanity unit, bathtub, heated towel rail, window). Secondary dwelling (possible gîte) comprising: Living room (36.5 m2) with open kitchen, dining area, lounge area with monumental fireplace-roasting spit and various bay windows opening onto an outdoor and covered terrace, hallway, bedrooms 5 (11 m2) and 6 (14.2 m2) with cupboards, shower room (vanity unit, shower, window); Separate WC. Comfort and technology: New VMC; PVC double-glazed OB frames in the main; Traditional PVC shutters in the main; Central heating produced by oil boiler and distributed by underfloor heating in RC and hydraulic radiators upstairs; DHW produced by boiler; Electric radiators and water heaters for the secondary dwelling; Remarkable STOVAX - AASGARD wood-burning stove for the off-season periods and the pleasure of wood fires; Drinking water from the public network (meter with traditional subscription for homes + meter with livestock subscription for the rest of the property); Compliant autonomous sanitation; Controlled gate; Electronic protection / Remote monitoring contract*; Three-phase EDF; Fiber internet connected; Partly new tile roof (+ reworked, cleaned and treated for the rest); Recent maintenance and improvement work (decoration, superior insulation, etc.); Treatment and cleaning of facades in progress? Property tax: 3,300 EUR. Annual fuel consumption: approx. 2,500 l.; Annual electricity consumption (for main and secondary residence + swimming pool and activities): approx. 2,500 EUR. Location: Services, care, shops, small shopping center and other amenities 3km away; Large shopping center, SNCF train station, hospital, etc. 7km away; Beaches, marina and 18-hole golf course 15km away; CHALLANS 7km away; ST GILLES CROIX DE VIE 15km away, ST JEAN DE MONTS 18km away; LA ROCHE S
 Energy Consumption (DPE)
Energy Consumption (DPE)
 CO2 Emissions (GES)
CO2 Emissions (GES)
 Currency Conversion
provided by
Wise
Currency Conversion
provided by
Wise
| €798,000 is approximately: | |
| British Pounds: | £678,300 |
| US Dollars: | $853,860 |
| Canadian Dollars: | C$1,173,060 |
| Australian Dollars: | A$1,316,700 |
Location Information
For Sale By Agent
Agency: Cabinet RETZ - IMMOBILIER View Agency
Find more properties from this Agent
View Agency
Find more properties from this Agent
Property added to Saved Properties