Charming 5-Bedroom Village House with Garden and Outbuildings
Advert Reference: BVI83071
For Sale By Agent
Agency: Beaux Villages Immobilier View Agency
Find more properties from this Agent
View Agency
Find more properties from this Agent
 Currency Conversion
provided by
Wise
Currency Conversion
provided by
Wise
| €199,500 is approximately: | |
| British Pounds: | £169,575 |
| US Dollars: | $213,465 |
| Canadian Dollars: | C$293,265 |
| Australian Dollars: | A$329,175 |
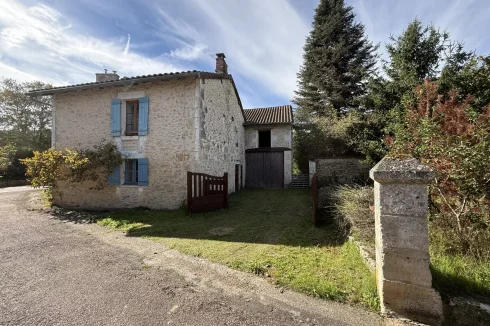
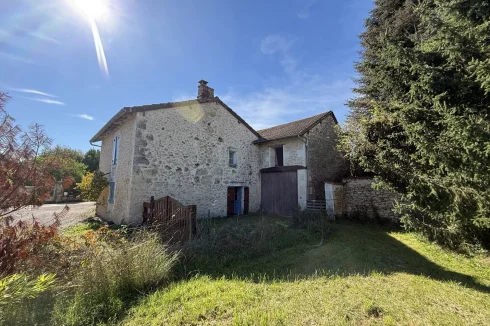
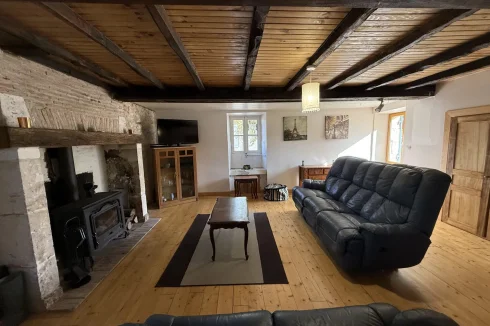
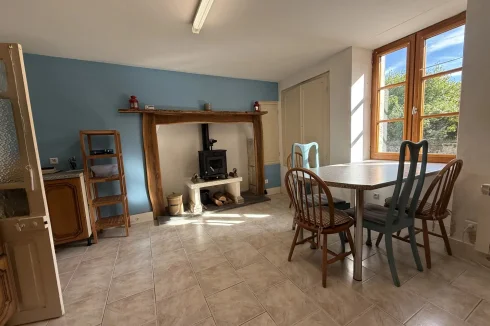
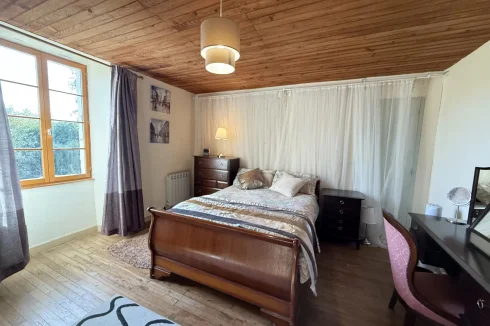
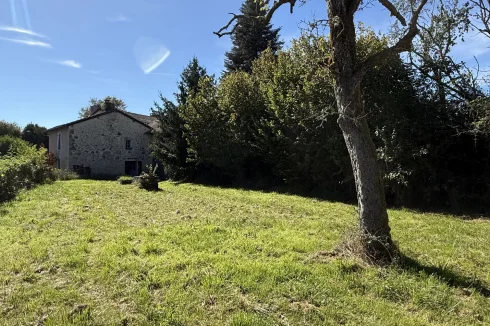
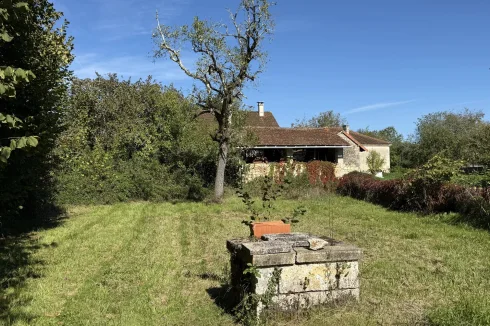
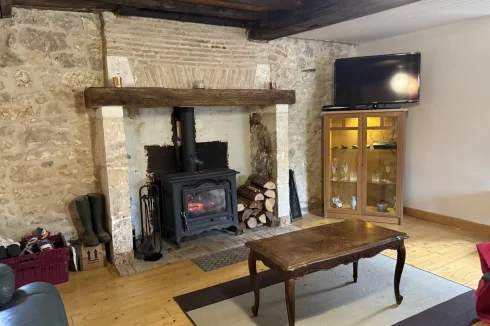
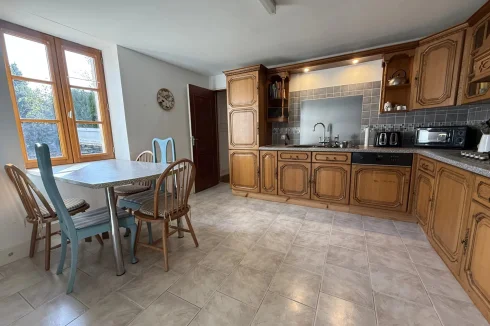
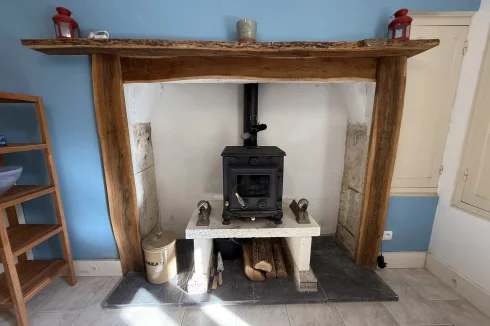
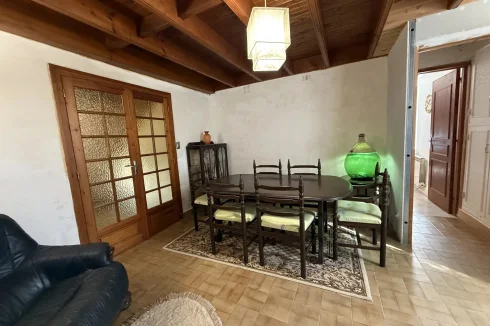
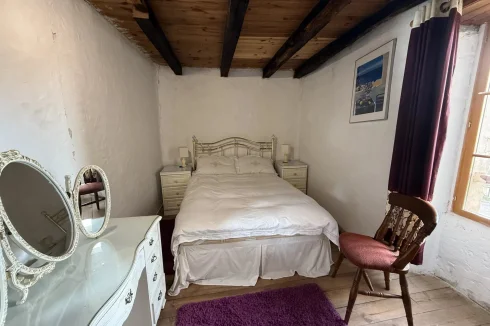
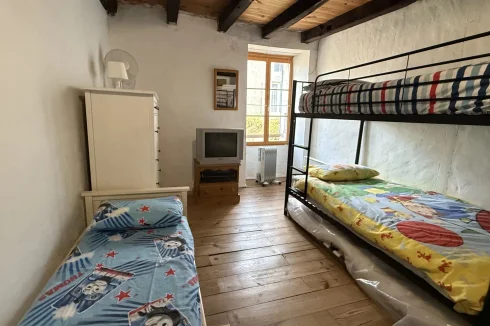
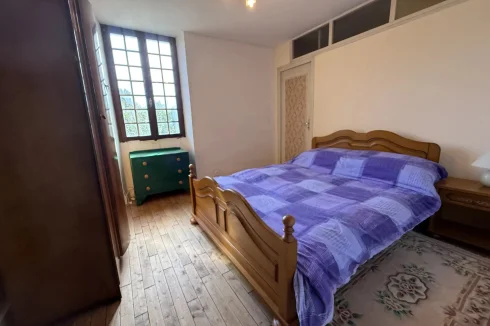
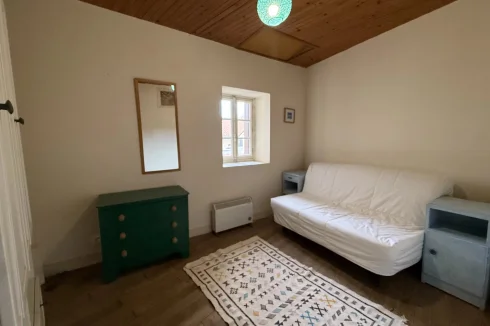
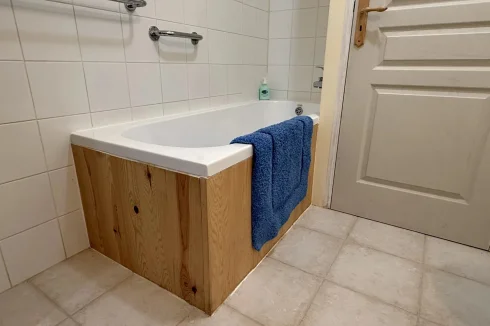
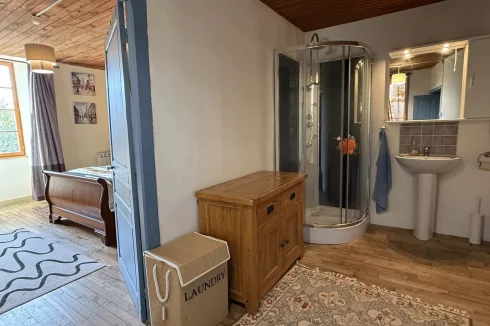
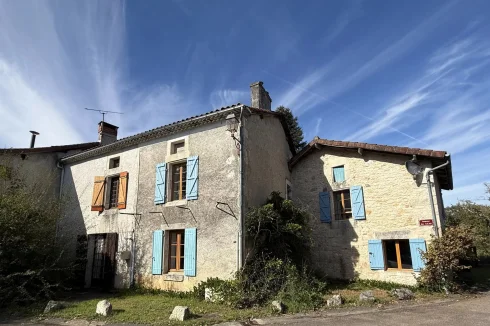
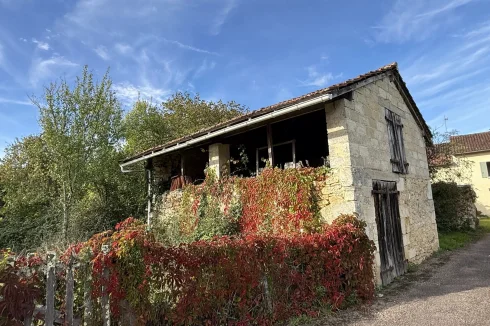
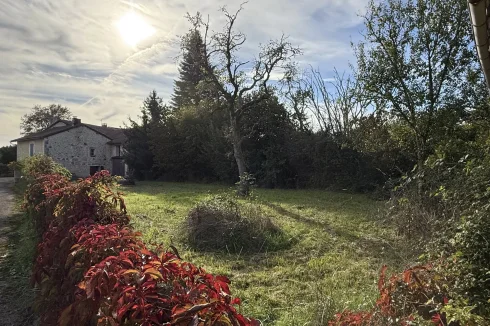
Key Info
- Type: Residential (Village House, House), Maison Ancienne
- Bedrooms: 5
- Bath/ Shower Rooms: 4
- Habitable Size: 176 m²
- Land Size: 1,038 m²
Features
- Garden(s)
- Outbuilding(s)
- Stone
Property Description
EXCLUSIVE TO BEAUX VILLAGES! Set along a peaceful lane in a popular village, this beautiful 5-bedroom stone house offers space, character and flexibility, perfect for a permanent home or an ideal holiday retreat in the heart of the Périgord Vert.
The property is located just 5 minutes from Saint-Pardoux-La-Rivière, which offers a café, brasserie and bakery, and 15 minutes from the market town of Nontron with all amenities. The stunning riverside town of Brantôme, often called the “Venice of the Périgord,” is just 18 minutes away, with its historic abbey, vibrant Friday market and wide choice of restaurants.
Offering generous living space, a large adjoining garden and two barns, the house combines traditional charm with excellent potential. It features five double bedrooms, four bathrooms/shower rooms and many original details throughout, including exposed beams and stonework.
Heating is provided by four wood-burning stoves, complemented by electric radiators when needed.
The accommodation is divided into two adjoining cottages, which are currently connected, ideal for use as one large family home or as a main house with separate guest accommodation.
Main House – Ground Floor
The welcoming sitting room is full of character, with a beautiful stone fireplace and wood-burning stove creating a warm and cosy atmosphere.
The light-filled kitchen is a lovely space for cooking and entertaining, with plenty of room to prepare meals while chatting with friends. Sunshine streams through the windows on bright days, while a wood stove keeps the space inviting during cooler months. The fitted wooden units are of good quality and could be easily refreshed with a little paint and new handles.
An inner hallway leads to a bathroom, complete with laundry facilities and the water heater.
Guest Cottage – Ground Floor
A short passageway from the kitchen leads into the adjoining cottage. A comfortable sitting and dining room also has a working wood stove, providing a charming and homely feel. To the rear is a utility area, which could be modernised to create a separate kitchen if desired(subject to necessary permissions).
A staircase from the utility area leads to the first floor of the guest cottage. There is also a door opening directly into an attached 60 m² barn.
Main House – First Floor
An enclosed staircase rises from the main sitting room to a generous landing, ideal as a study, reading area or creative workspace.
The main house features a master bedroom equipped with a wood stove, two additional double bedrooms, and a family shower room with a WC.
Guest Cottage – First Floor
The guest cottage offers two additional double bedrooms and two shower rooms with WC, providing a comfortable and private space for hosting family and friends.
Outside
Double gates open onto a private parking area beside the house and main barn. The large enclosed garden, mostly laid to lawn, offers plenty of space for outdoor dining and relaxation. There is a second detached barn of around 28 m², plus a hayloft.
The property enjoys a peaceful position at the corner of a quiet lane and a no-through road, a wonderful setting to enjoy village life and the gentle rhythm of the Dordogne countryside.
 Energy Consumption (DPE)
Energy Consumption (DPE)
 CO2 Emissions (GES)
CO2 Emissions (GES)
 Currency Conversion
provided by
Wise
Currency Conversion
provided by
Wise
| €199,500 is approximately: | |
| British Pounds: | £169,575 |
| US Dollars: | $213,465 |
| Canadian Dollars: | C$293,265 |
| Australian Dollars: | A$329,175 |
Location Information
For Sale By Agent
Agency: Beaux Villages Immobilier View Agency
Find more properties from this Agent
View Agency
Find more properties from this Agent
Property added to Saved Properties