Manor House with Gite, Swimming Pool and Garage
Advert Reference: 15732-E0418
For Sale By Agent
Agency: France Property Angels View Agency
Find more properties from this Agent
View Agency
Find more properties from this Agent
 Currency Conversion
provided by
Wise
Currency Conversion
provided by
Wise
| €695,000 is approximately: | |
| British Pounds: | £590,750 |
| US Dollars: | $743,650 |
| Canadian Dollars: | C$1,021,650 |
| Australian Dollars: | A$1,146,750 |
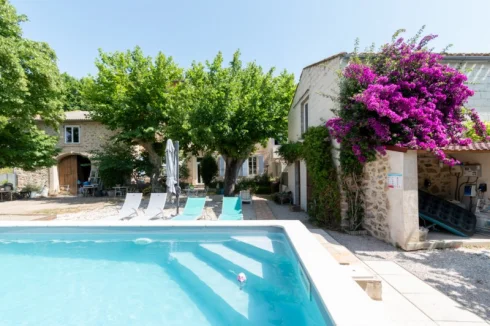
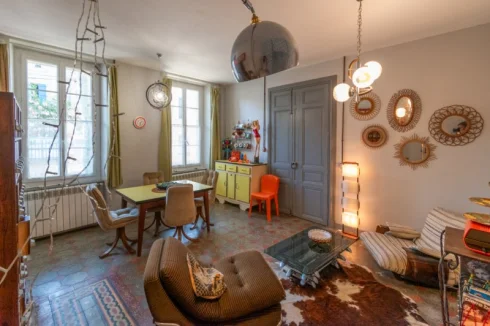
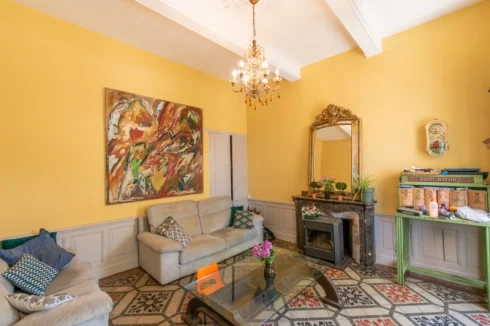
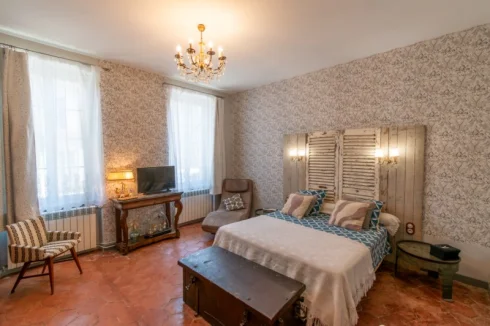
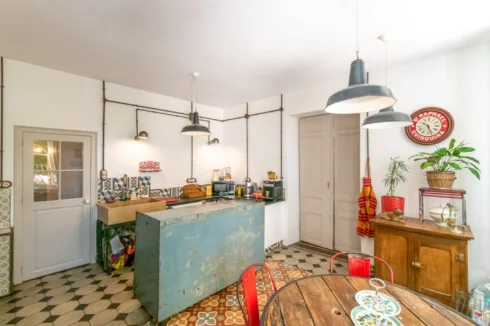
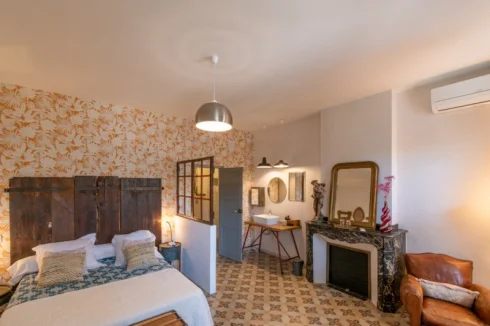
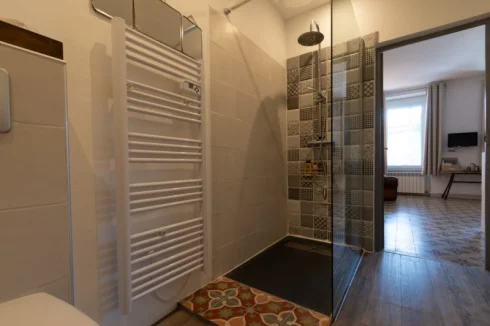
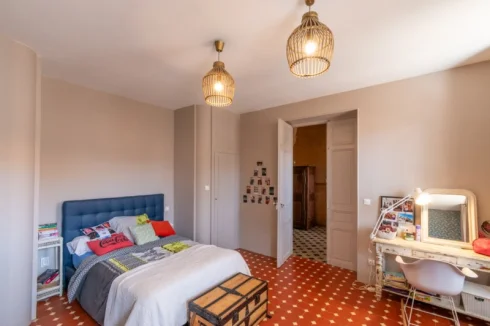
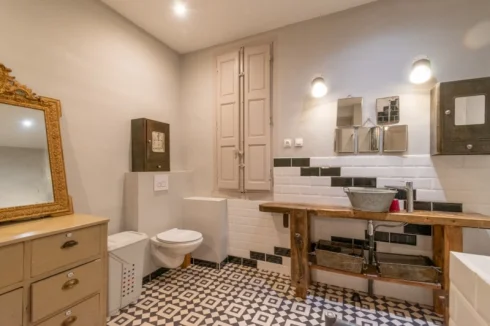
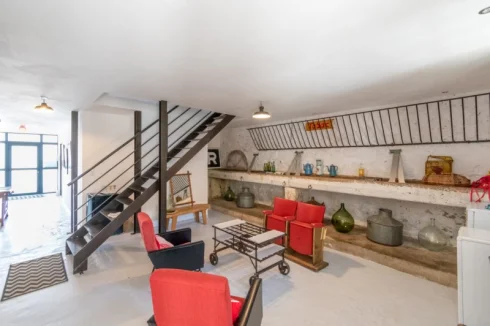
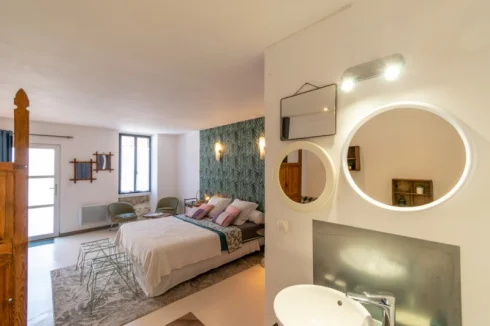
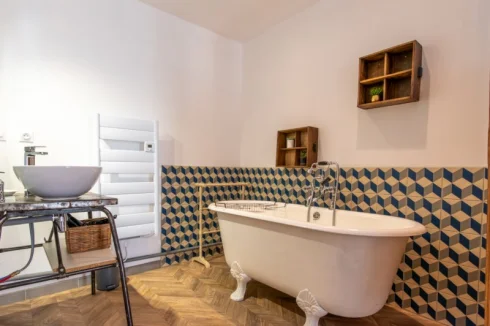
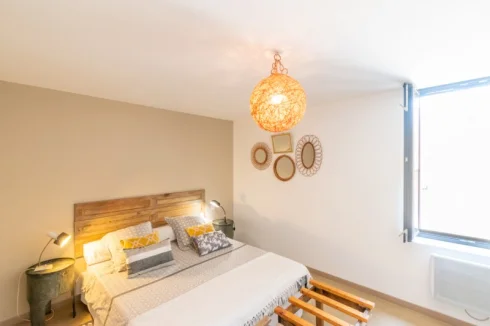
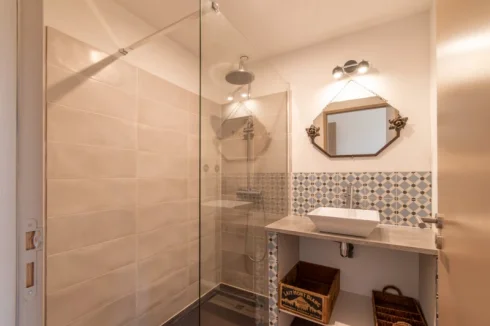
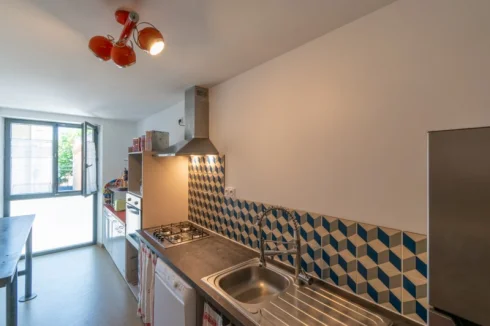
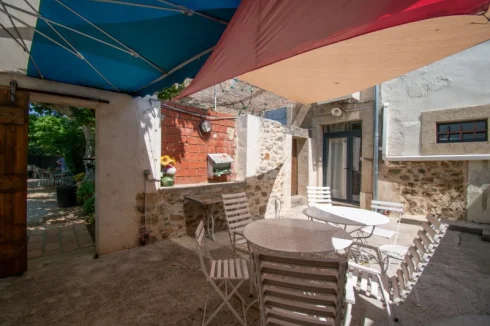
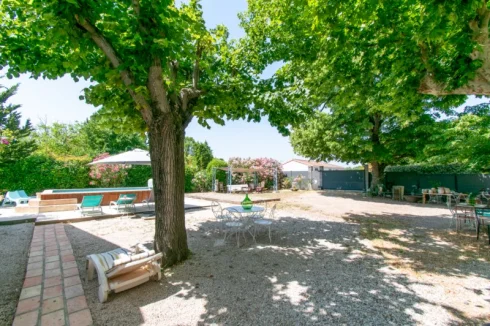
Key Info
- Type: Residential (Country House, Maison de Maître, Mansion / Belle Demeure, Manoir / Manor House, House), Business (Gîte), Investment Property, Maison Ancienne, Maison Bourgeoise , Detached
- Bedrooms: 9
- Bath/ Shower Rooms: 6
- Habitable Size: 460 m²
- Land Size: 857 m²
Highlights
- Habitable Area 460 m²
- Land Area 857 m²
- Taxe Fonciere €3500;
- Storage Yes
- Garage Yes
- Character Property With Garden And Pool
- Manor House With Original Features
- Large Garage
- Outbuilding For Conversion
- Double Glazing
Features
- Bed & Breakfast Potential
- Character / Period Features
- Driveway
- Garage(s)
- Garden(s)
- Land
- Off-Street Parking
- Outbuilding(s)
- Rental / Gîte Potential
- Stone
- Swimming Pool
Property Description
Just 15 minutes from Narbonne, in a peaceful and green environment, this character property combines authenticity and comfort to offer a unique living experience.
- The main house has preserved beautiful original features (wooden floors, terracotta tiles, cement tiles, marble fireplaces...) while benefiting from the modern upgrades required for day to day comfort.
An independent gite, ideal for hosting guests or a holiday rental, completes the property.
The convertible outbuilding offers many different options for development, depending on your requirements and desires.
Outdoors, you'll enjoy a beautiful landscaped and tree-filled garden, a spacious garage, and a semi-inground saltwater pool, perfect for sunny days.
Main House:
On the ground floor, the house features:
A spacious entrance hall
A living room (street side)
A kitchen (opening onto the garden)
A bedroom with en-suite bathroom
A second living room (garden side)
Various storage areas
On the first floor, a large landing leads to four bedrooms, including:
One bedroom with en-suite shower room (walk-in shower, WC, sink)
A large shared bathroom for the other three bedrooms
The second floor includes five additional rooms that can be converted to suit your needs.
Guesthouse (Gite):
With private access to the garden and pool, the gite includes:
Ground floor:
Entrance
Bedroom with bathtub
Large open room (can be used as living room or office)
A rear terrace (53 m2) with door opening to the garden
First floor:
Large air-conditioned living room
Fully equipped kitchen
Bedroom with en-suite shower room
Separate toilet
Utility room with heat pump
Second floor:
Two air-conditioned bedrooms
One bathroom with shower and sink
(Floors are mostly finished in polished concrete.)
Outbuilding:
The outbuilding includes two rooms on the ground floor and an upper level to renovate—offering interesting potential to create another gite or a workshop.
Garage:
The large garage (134 m2 footprint) has an additional upper level, which could be renovated or rebuilt.
A rare property combining charm, potential, and tranquility!
* Manor House
Ground Floor:
Entrance hall: 33 m2
Living room (street-side): 22 m2
Kitchen (garden side): 22 m2
Storage room (between kitchen and living room): 4.5 m2
Guest bedroom: 20 m2
En-suite bathroom: 7.5 m2
Living room with fireplace: 20 m2
Storage under stairs: 4 m2
First Floor:
Landing: 33 m2
Bedroom 1 (with en-suite shower room): 22 m2
En-suite shower room: 4.5 m2
Bedroom 2: 22 m2
Bedroom 3: 22 m2
Bedroom 4 (with wooden floor): 22 m2
Shared bathroom: 10 m2
Second Floor (to renovate):
Room 1: 27 m2
Room 2: 24 m2
Room 3: 27 m2
Room 4: 21 m2
Walk-in closet / Annex: 10 m2
* Gite
Ground Floor:
Entrance hall: 15 m2
Bedroom: 23 m2 (with bathtub)
Office / Living room: 30 m2
WC: 1 m2
Terrace: 53 m2
First Floor:
Living room: 42 m2 (air-conditioned)
Kitchen: 11 m2
Bedroom: 16 m2
En-suite shower room: 3 m2
WC: 2 m2
Utility / Technical room: 3 m2
Second Floor:
Bedroom 1: 16 m2 (air-conditioned)
Bedroom 2: 16 m2 (air-conditioned)
Bathroom: 5 m2
* Garage
Ground floor : 134 m2
First floor : to renovate/develop
* Outbuilding
Ground floor : two rooms of 15,5 m2
First floor : 37 m2
* Outside
A large wooded and planted garden with salt swimming pool 5m x 3m, several terraces and a well with pump.
* The Village
A lively yet peaceful village with a strong sense of community and many amenities within walking distance: bakery, supermarket, pharmacy, cafe, restaurant, school, medical services, and even a library. The surrounding area is full of vineyards, olive groves, hiking trails, and cycling paths—perfect for enjoying nature and embracing the local lifestyle.
Nestled between the Mediterranean Sea and the Montagne Noire, Canet enjoys over 300 days of sunshine per year. The beaches are less than 40 minutes away, and Carcassonne, Beziers, and several airports (Carcassonne, Beziers, Montpellier, Toulouse) are easily accessible.
An ideal location for a primary residence or a tourism-related activity (holiday rentals, B&B) in a highly sought-after region.
* Sales Details
Agency fees payable by the vendor.
Partner Agent Mandate - Delegation.
DPE : B et A
Montant estime des depenses annuelles d'energie pour un usage standard : entre 2830€ et 3900€ par an. Prix moyens des energies indexes sur l'annee 2021 (abonnements compris).
Estimated annual energy cost for a standard use of this property : between 2830€ and 3900€ /year. Estimate calculated on the basis of energy prices of 2021 (subscription included).
Les informations sur les risques auxquels ce bien est expose sont disponibles sur le site Georisques:
France Property Angels - English Speaking Estate Agent and Professional Property Finders
* Contact Us
France Property Angels ,
Ambre Schiena agent commercial (EI)
Number of reception rooms : 4 :
Number of bedrooms : 9 :
Number of bath/shower rooms : 6 :
Habitable Area : 460 m2
Land Area : 857 m2 :
Taxe Fonciere : €3500; :
Storage : Yes:
Garage : Yes:
County: Aude:
Postcode: 11200:
Near Town Centre: Yes:
Swimming pool : Yes:
Garden : Yes:
* Character property with garden and pool
* Manor house with original features
* Large garage
* Outbuilding for conversion
* Double glazing
* Connected to mains drains
* Heat exchange pump and air conditioning in parts
* Well with pump
* Village with amenities : bakery, supermarket, pharmacy, cafe, restaurant, school, medical facilities, and even a library
* 15 minutes from Narbonne
* 30 minutes from the sea
* 40 minutes from Carcassonne, UNESCO heritage site
* 40 minutes from Carcassonne airport
* An hour and 15 minutes from Spain
 Currency Conversion
provided by
Wise
Currency Conversion
provided by
Wise
| €695,000 is approximately: | |
| British Pounds: | £590,750 |
| US Dollars: | $743,650 |
| Canadian Dollars: | C$1,021,650 |
| Australian Dollars: | A$1,146,750 |
Location Information
Property added to Saved Properties