Auv 1138: Habitable Cottage in Nature, Totaling 6700m² of la
Advert Reference: Auv 1138
For Sale By Agent
Agency: Auvergne Immo View Agency
Find more properties from this Agent
View Agency
Find more properties from this Agent
 Currency Conversion
provided by
Wise
Currency Conversion
provided by
Wise
| €79,000 is approximately: | |
| British Pounds: | £67,150 |
| US Dollars: | $84,530 |
| Canadian Dollars: | C$116,130 |
| Australian Dollars: | A$130,350 |
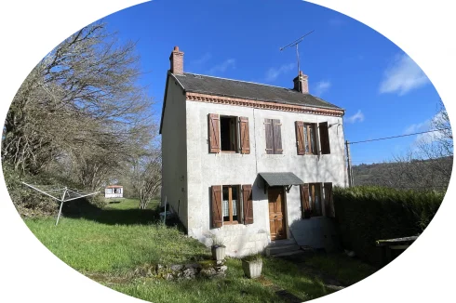
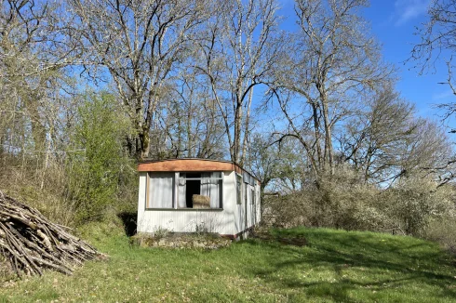
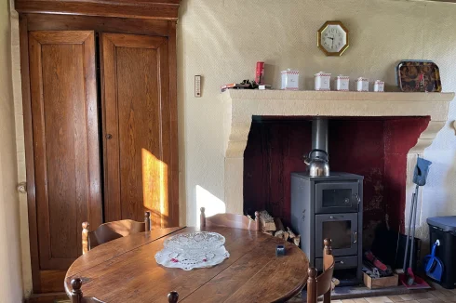
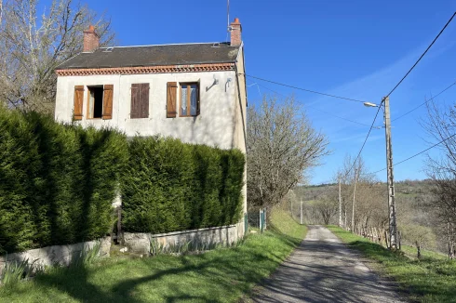
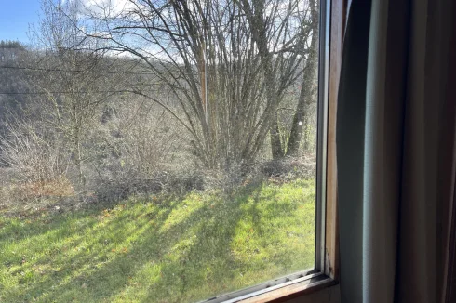

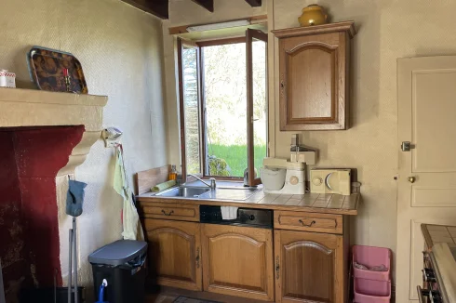

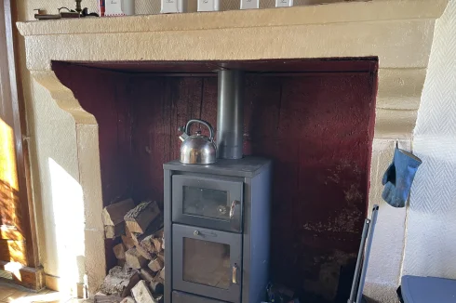
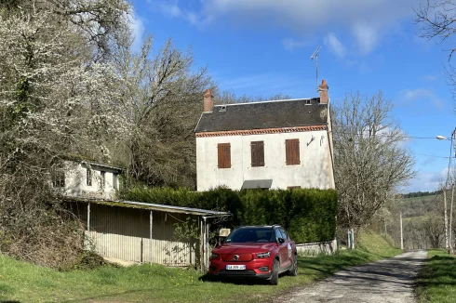

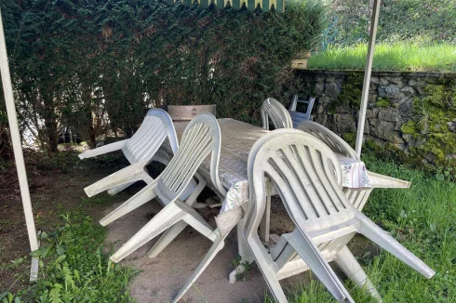
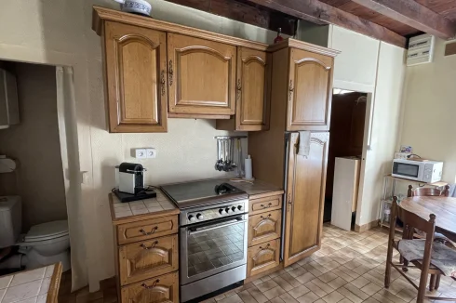

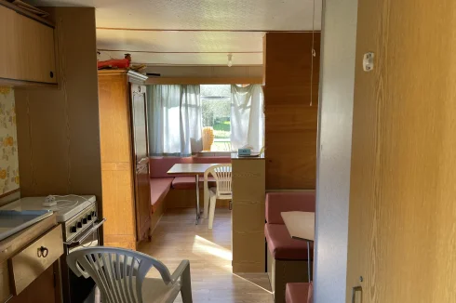
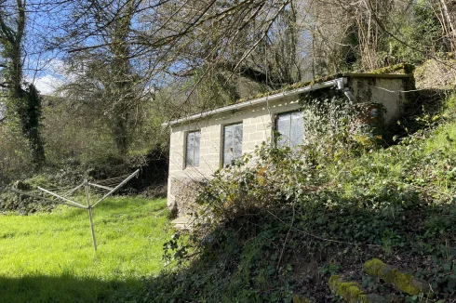
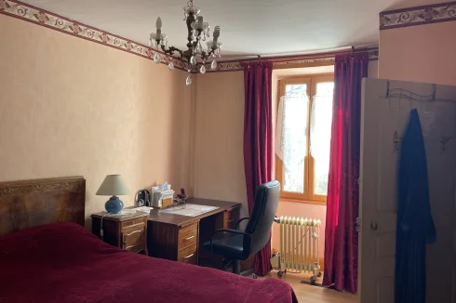
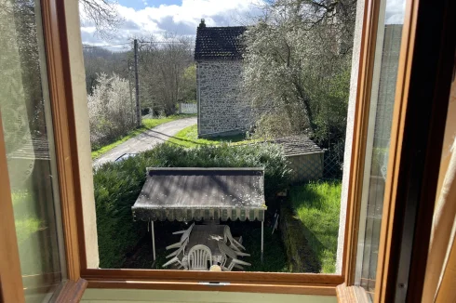
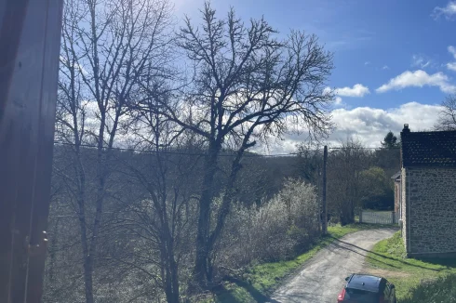
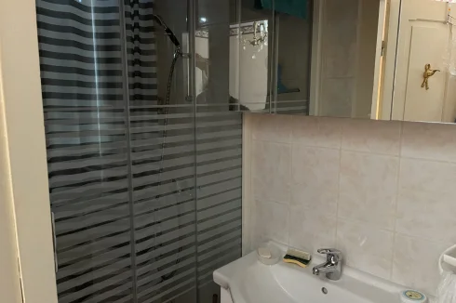
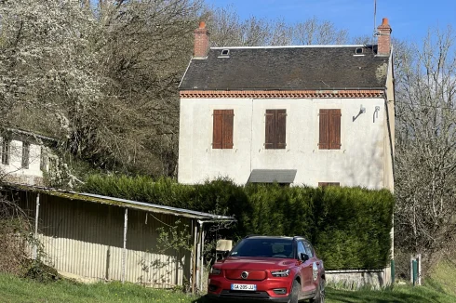
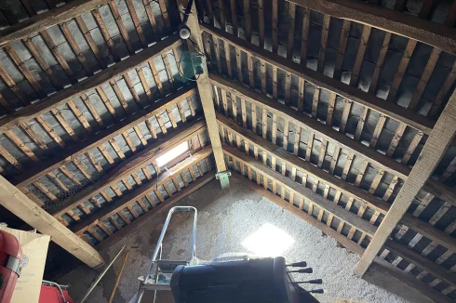
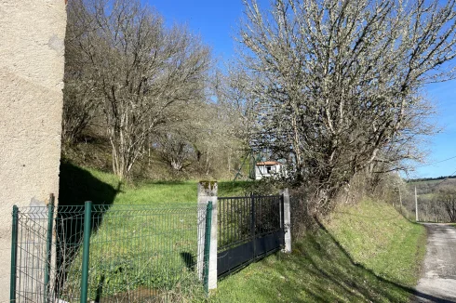
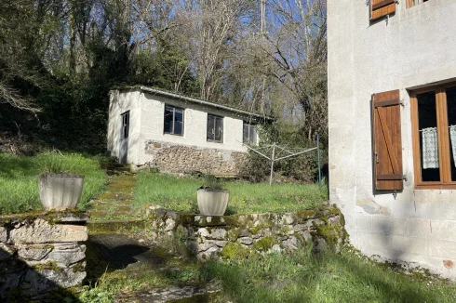
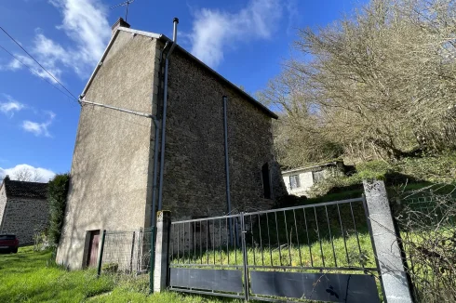
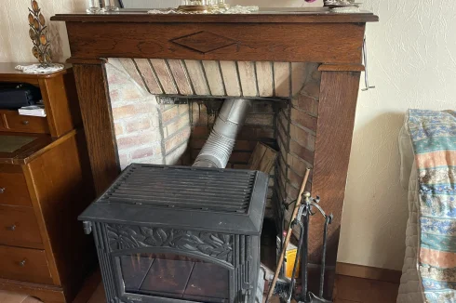
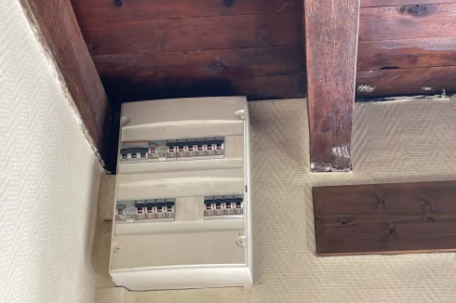
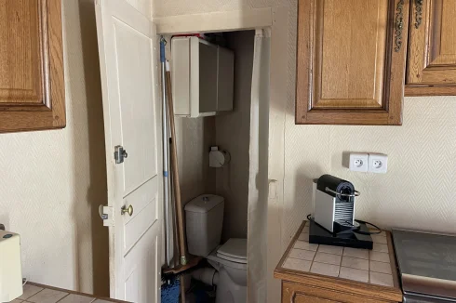
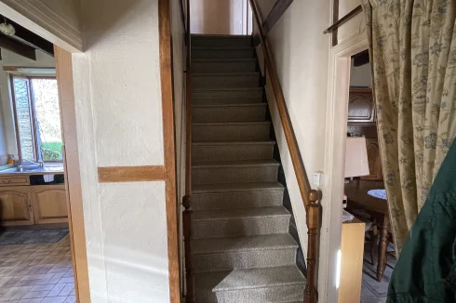
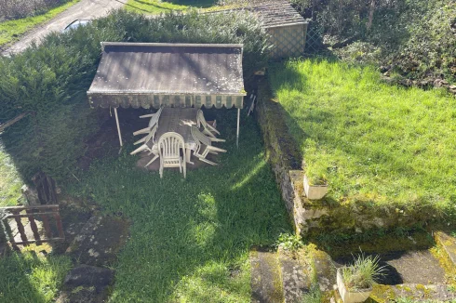
Key Info
- Type: Residential (Mobile Home, Cottage, Country House, Farmhouse / Fermette, House), Maison Ancienne , Detached
- Bedrooms: 2
- Bath/ Shower Rooms: 0
- Habitable Size: 60 m²
- Land Size: 6,700 m²
Features
- Bed & Breakfast Potential
- Car Port(s)
- Cellar(s) / Wine Cellar(s)
- Character / Period Features
- Double Glazing
- Fireplace / Stove
- Garden(s)
- Gîte(s) / Annexe(s)
- Land
- Off-Street Parking
- Renovation / Development Potential
- Rental / Gîte Potential
- Septic Tank / Microstation
- Terrace(s) / Patio(s)
- Woodburner Stove(s)
- Woodland / Wooded
- Workshop
Property Description
Auv 1138: Habitable cottage in nature, totaling 6700m2 of land.This cottage has a fairly new septic tank, double glazing, a reasonably recent electrical installation, it's not very large, but immediately habitable.There is also a workshop, a terrace, a carport.On the adjacent land sits a static caravan with its own, old, septic tank. This makes this part of the land suitable for building. Together with the plot of the house, this part is 3,200m2 in size. Across the small road, there is a sloping plot of 630m2 and a few hundred meters further there is a small forest of 2,900m2.The ensemble is located in a wooded area, ideal for hikers, bird watchers, and nature lovers. It is located in a small hamlet with a few other houses, but no other houses are visible from the cottage itself.The house itself is connected to a relatively new septic tank located behind the house. There is a cellar, accessible via the alley.The interior size of the entire house is 32m2. The ground floor of the house is about six steps higher than the road.One enters into a hall with the staircase to the first floor centrally located. On the left is the kitchen-dining room with large windows at the front and rear, with a custom-made oak kitchen corner, and there is a separate toilet under the stairs. On the right is the living room. Both rooms have wood stoves in beautiful fireplaces. Exposed beam ceilings.Upstairs there are 2 bedrooms with linoleum on the original floors, and in 1 room there is a small bathroom with shower, washbasin, and chemical toilet, and here is also the staircase to the attic which could also be furnished. The roof is still in good condition and the covering is in natural slate.The mobile home is dated, but with some repair work, it could be made into a nice guest accommodation again. Accessible via a large gate behind the house. Everything is present in miniature: a living room, dining room, kitchenette, 'large' and very small bedrooms, a small bathroom with toilet, shower, and washbasin. Ideal for completely relaxing.The workshop is detached, built in quick-build concrete blocks, with an asbestos corrugated roof in good condition. Its interior size is 20m2, very convenient and bright.Beautiful ensemble!
 Currency Conversion
provided by
Wise
Currency Conversion
provided by
Wise
| €79,000 is approximately: | |
| British Pounds: | £67,150 |
| US Dollars: | $84,530 |
| Canadian Dollars: | C$116,130 |
| Australian Dollars: | A$130,350 |
Location Information
Property added to Saved Properties