Auv 1181: Beautiful Property with Lots of Potential, Lovely
Advert Reference: Auv 1181
For Sale By Agent
Agency: Auvergne Immo View Agency
Find more properties from this Agent
View Agency
Find more properties from this Agent
 Currency Conversion
provided by
Wise
Currency Conversion
provided by
Wise
| €240,000 is approximately: | |
| British Pounds: | £204,000 |
| US Dollars: | $256,800 |
| Canadian Dollars: | C$352,800 |
| Australian Dollars: | A$396,000 |

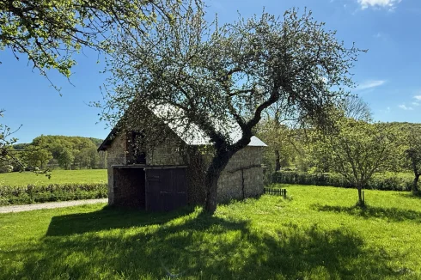
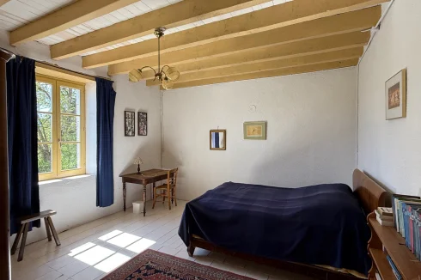
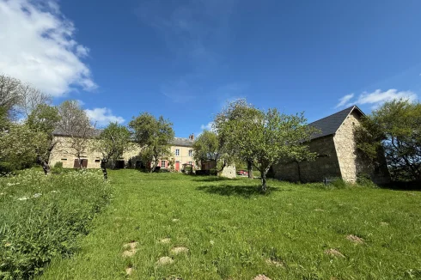

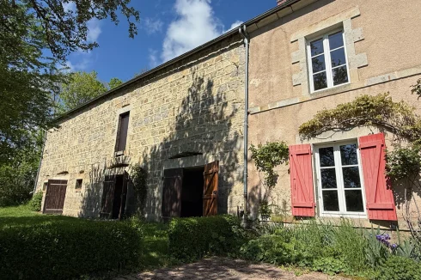
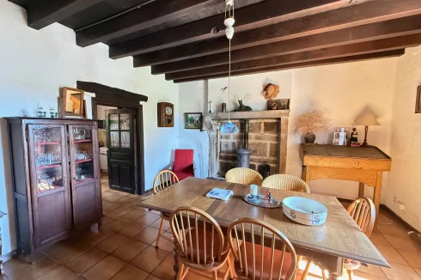
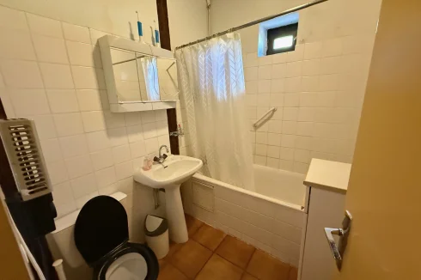
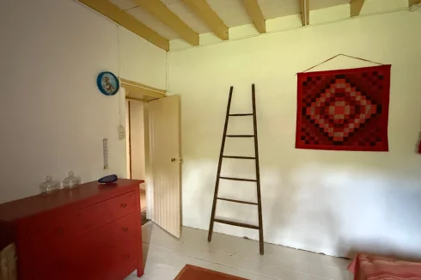
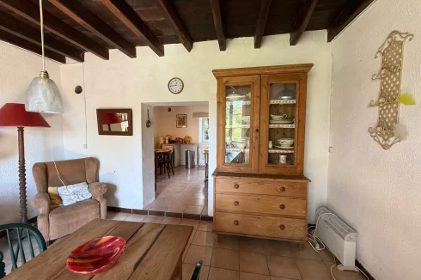
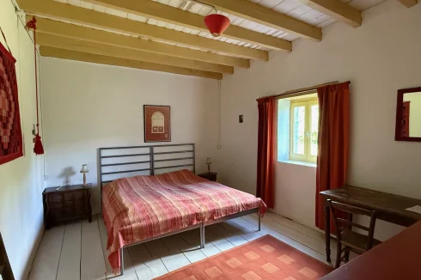
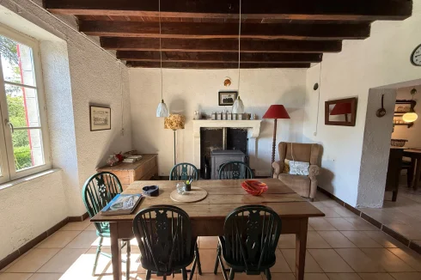
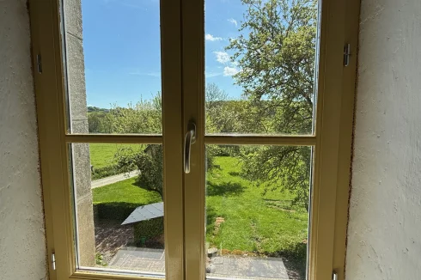
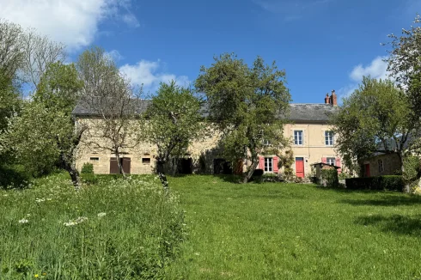
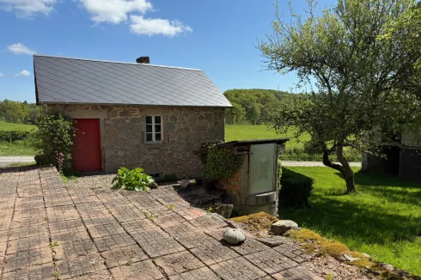
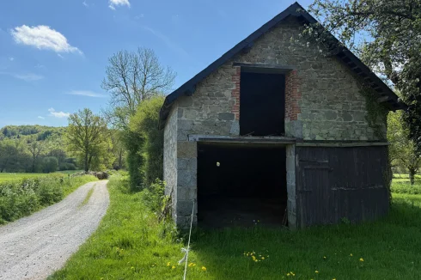
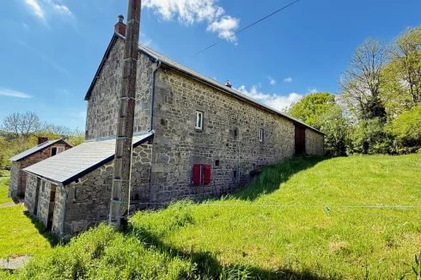
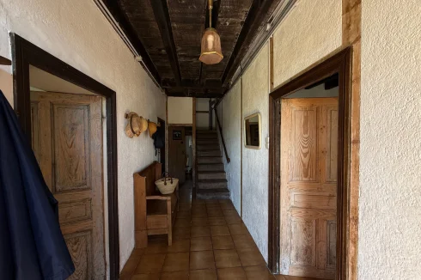
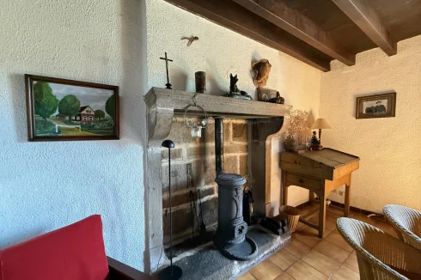
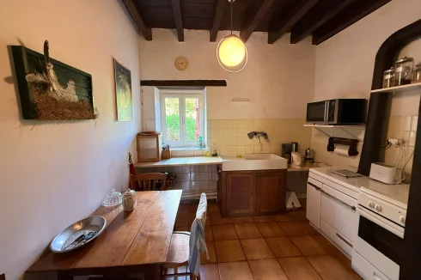
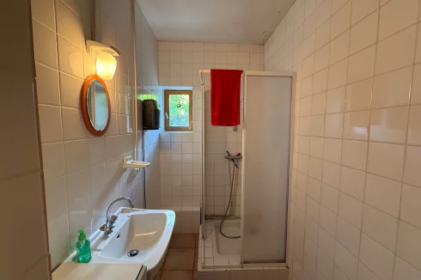
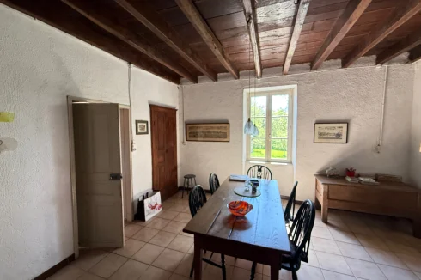
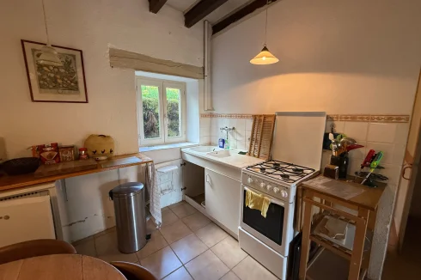
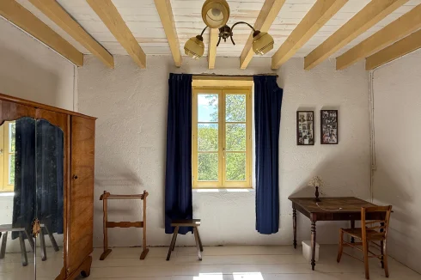
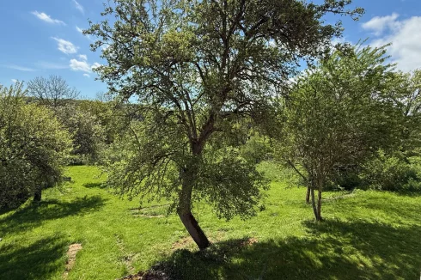
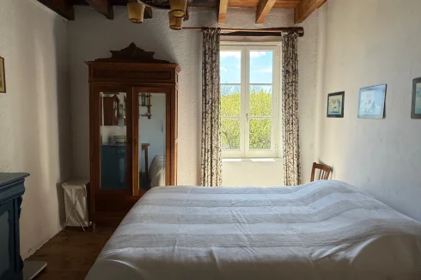
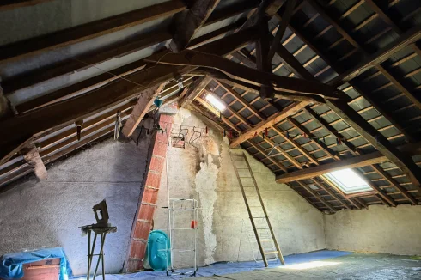
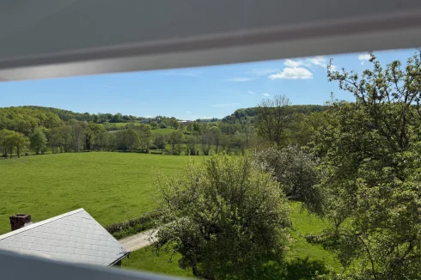
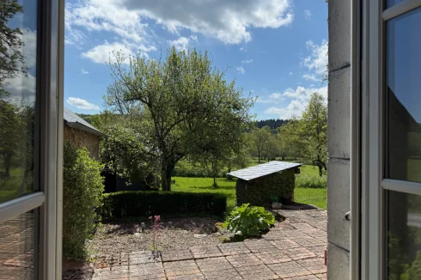
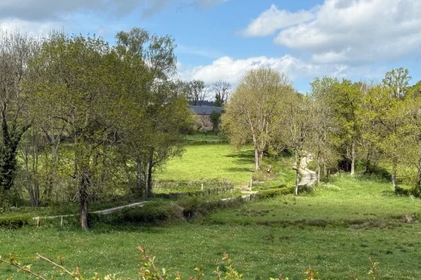
Key Info
- Type: Residential (Country Estate, Country House, Maison de Maître, Manoir / Manor House, House), Group Of Buildings / Hamlet, Maison Ancienne , Detached
- Bedrooms: 5
- Bath/ Shower Rooms: 2
- Habitable Size: 160 m²
- Land Size: 4,745 m²
Highlights
- Year of Construction: 1900
Features
- Attic(s) / Loft(s)
- Bed & Breakfast Potential
- Character / Period Features
- Countryside View
- Double Glazing
- Equestrian Potential
- Fireplace / Stove
- Garage(s)
- Garden(s)
- Gîte(s) / Annexe(s)
- Land
- Off-Street Parking
- Renovated / Restored
- Renovation / Development Potential
- Rental / Gîte Potential
- Stone
Property Description
Auv 1181: Beautiful property with lots of potential, lovely views, 4700m2This property is truly charming. Almost all of the roofs are brand new.There's a stunning natural stone building with a ground surface of 250m2, which includes a dual-family home and three large former stables with attractive double doors opening to the garden side. One stable is 65m2 (with 2m clearance under the lowest beams), the middle one is 30m2 with exposed beams, and the one attached to the house is 33m2 with a concrete ceiling.At the top level, accessible from the other side, there's a huge barn measuring 16.5m by 8m -- that's 132m2 -- with a ridge height of 7m! At the gable end, there are three storage spaces, perfect for firewood.There's also a charming original cottage with a bread oven (22m2), featuring a beamed ceiling supporting an upper floor, and additional storage space below. A little further away stands another attractive stone building currently used as a garage (40m2, opening 2.60m wide and 2.40m high), with an upper floor as well. This building could also be converted into living space.All these new roofs are simply fantastic!The nearest neighbours are a working farm with the typical white Charolais cows, but it lies higher up and behind the property, out of sight. Most of the year, the cows graze peacefully in the surrounding pastures.he main house has been used as a co-housing residence by two sisters and their families for the past 30 years, and it served that same function even before that.On the ground floor, there's a spacious central hallway (10m2) with two separate living areas on either side. Neutral tiled floors. A beautiful, broad wooden staircase leads upstairs to a large landing (5m2), five bedrooms, and a large attic.All windows are recent, made of quality wood with double glazing. Ceiling heights upstairs and downstairs are 2.90m!Current layout:Right side: Spacious living room (22m2) with natural stone fireplace, built-in cupboard, simply equipped rear kitchen (9m2), storage space (1m2), and bathroom (4m2) with bathtub (shower curtain), washbasin, and toilet. Stunning views over the grounds with mature trees and open countryside through the large front window.Upstairs: three bedrooms (15.5 14 and 11m2) with beautiful wooden floors, partly original wide planks lovely! One of the rooms has a toilet and washbasin.Left side: Spacious living room (19m2) with white-painted natural stone fireplace, simple rear kitchen (12m2), shower room (3m2) with shower and basin, and a toilet under the stairs, where the washing machine connection is also located.Upstairs: two large bedrooms (19 and 15m2) with beautiful wooden floors, partly original wide planks, white-painted.The attic spans a full 95m2 of floor space with a ridge height of 3.50m and is fully convertible.Pionsat is just 10 minutes away, and Saint-Gervais-d'Auvergne only 5 both charming villages with full amenities.The septic tank is old and will need to be replaced depending on your plans. There is clearly great potential here to significantly increase the habitable surface if desired.
 Energy Consumption (DPE)
Energy Consumption (DPE)
 CO2 Emissions (GES)
CO2 Emissions (GES)
 Currency Conversion
provided by
Wise
Currency Conversion
provided by
Wise
| €240,000 is approximately: | |
| British Pounds: | £204,000 |
| US Dollars: | $256,800 |
| Canadian Dollars: | C$352,800 |
| Australian Dollars: | A$396,000 |
Location Information
Property added to Saved Properties