Auv 1184: Former Square Farmhouse, Inner Courtyard, Centre O
Advert Reference: Auv 1184
For Sale By Agent
Agency: Auvergne Immo View Agency
Find more properties from this Agent
View Agency
Find more properties from this Agent
 Currency Conversion
provided by
Wise
Currency Conversion
provided by
Wise
| €102,250 is approximately: | |
| British Pounds: | £86,912 |
| US Dollars: | $109,407 |
| Canadian Dollars: | C$150,307 |
| Australian Dollars: | A$168,712 |
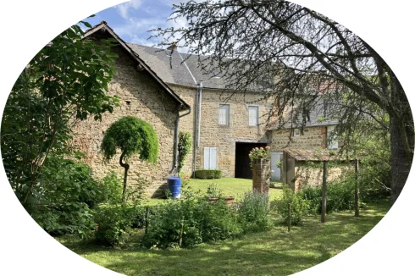
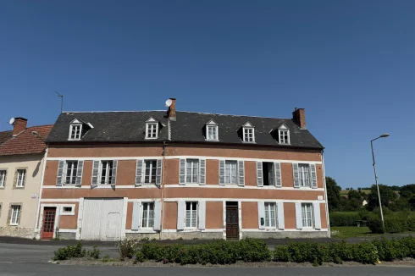
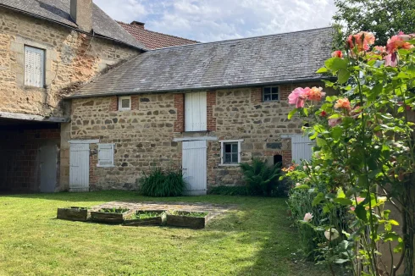
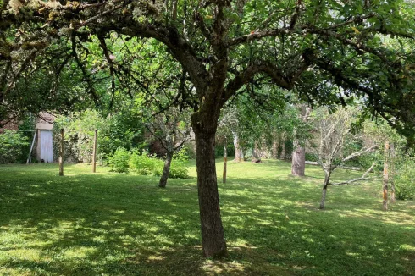
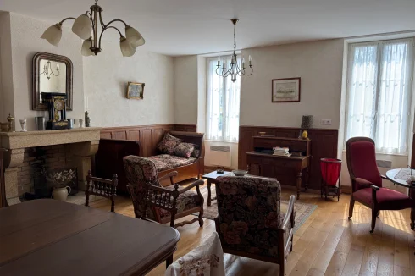
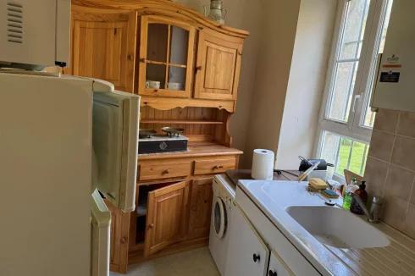
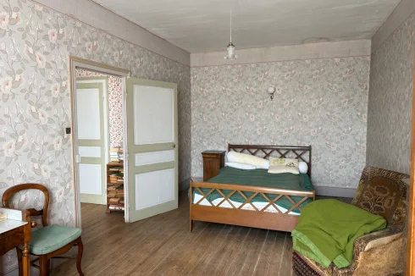
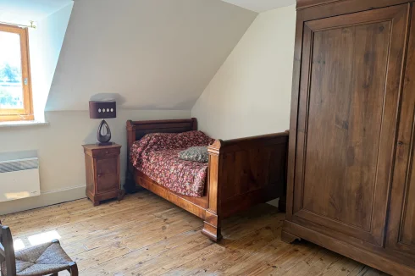
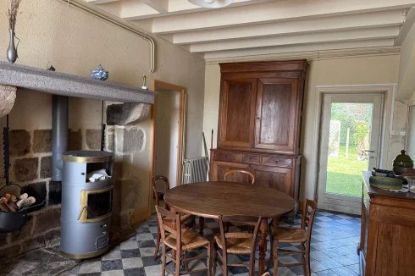
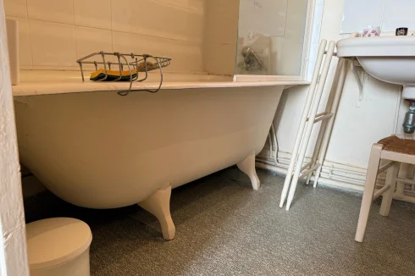
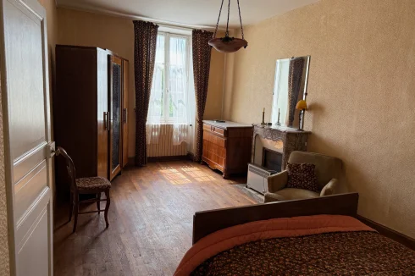
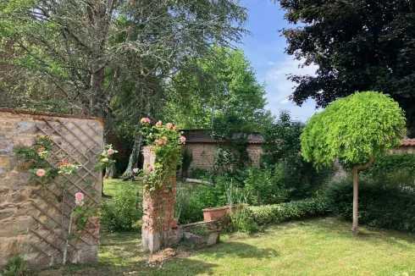
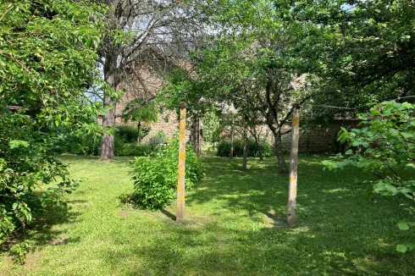
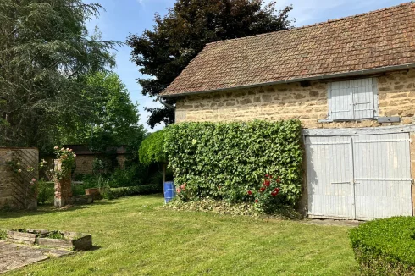
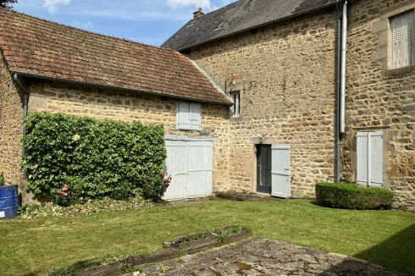
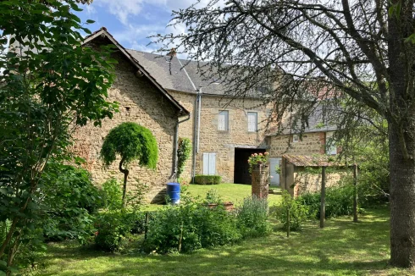
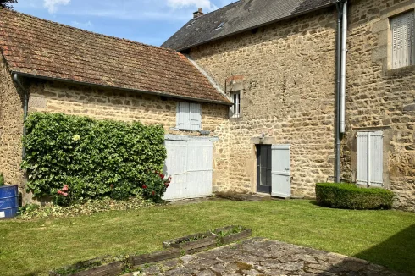
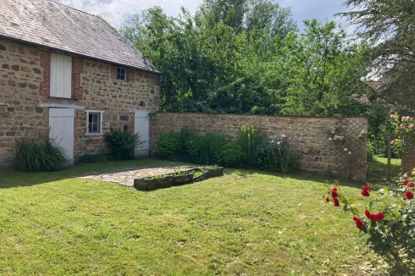
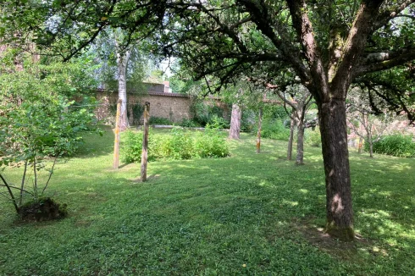
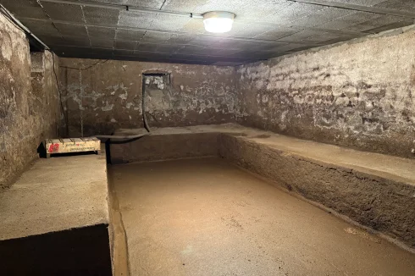
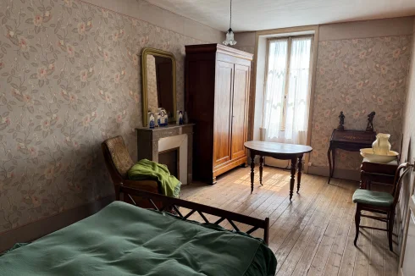
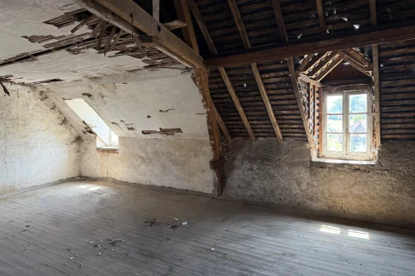
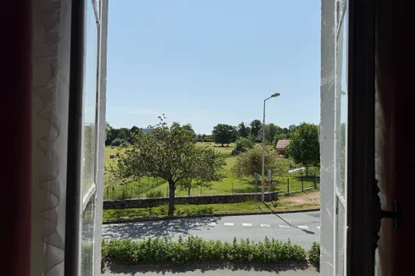
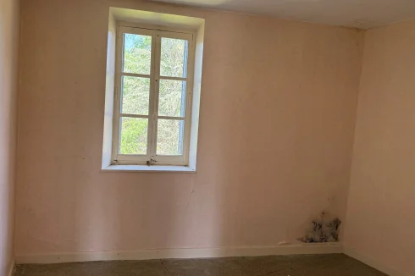
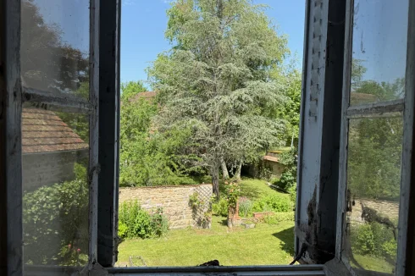
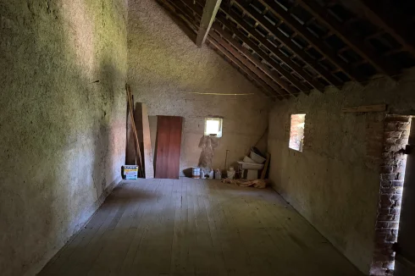
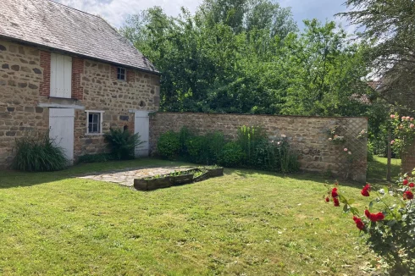
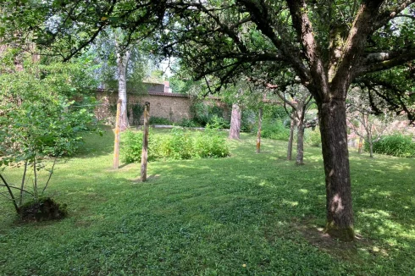
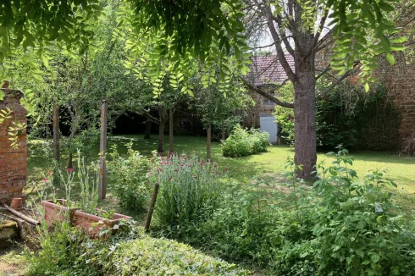
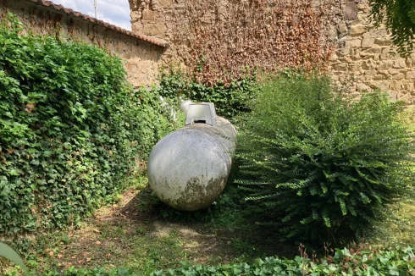
Key Info
- Type: Residential (Farmhouse / Fermette, Village House, House), Maison Ancienne
- Bedrooms: 6
- Bath/ Shower Rooms: 2
- Habitable Size: 200 m²
- Land Size: 970 m²
Features
- Attic(s) / Loft(s)
- Bed & Breakfast Potential
- Central Heating
- Character / Period Features
- Courtyard
- Double Glazing
- Electric Heating
- Fireplace / Stove
- Garage(s)
- Garden(s)
- Gîte(s) / Annexe(s)
- Mains Electricity
- Off-Street Parking
- Orchard(s) / Fruit Trees
- Outbuilding(s)
- Renovation / Development Potential
- Rental / Gîte Potential
- Terrace(s) / Patio(s)
- Woodburner Stove(s)
Property Description
Auv 1184: Former square farmhouse, inner courtyard, centre of PionsatLarge character property with a lot of charm, second dwelling to renovate, several outbuildings, 3 garages in a former stone house, and a beautiful inner courtyard.The main house is bright and spacious, with many authentic features such as beautiful wooden floors, several marble fireplaces and a central staircase. It is a large family home with 4 bedrooms currently, and the possibility of converting the attic into additional rooms. The roof is in reasonable condition and the house is heated by a combination of gas central heating, wood stove and electric radiators.The second dwelling has a separate entrance from the street and is partially located above the large gates leading to the garden. This unit includes 3 bedrooms, a provisional bathroom and kitchen. From the bathroom, there is access to a large attic room which could be incorporated into the living space. The roof in this part needs repairs, and the staircase has water damage from a previous leak, which has now been repaired.Both houses open onto a magnificent inner courtyard, a peaceful haven within walking distance of the centre of Pionsat. The garden is fully enclosed by natural stone walls, is well maintained, and features several old fruit trees and fruit bushes. Facing west, it is a lovely spot to enjoy the afternoon sun.There are several outbuildings in the garden: 3 small storage rooms, a large barn, and at the back of the garden, a large building and a garage. The other two garages are accessible from the street and are currently rented out.In the main house, a central entrance hall (9m2) leads to the living room (31m2) on the right and the dining room (20m2) on the left. The living room has a wooden floor in good condition, a stone fireplace, and a beautiful built-in wooden cupboard. The dining room, like the hall, has a black-and-white tiled floor and a beautiful stone fireplace with a wood stove. From the dining room, there is access to a small office (9.5m2) and the kitchen (6m2). These two rooms could be combined to create a larger kitchen. The cellar (16m2) is also accessible from the dining room: it is spacious and in good condition, but damp. The ground floor is fitted with recent PVC double-glazed windows.Upstairs, there are three large bedrooms (19m2, 10.5m2 and 19m2), a smaller one (6.5m2), and a bathroom (4m2). All of this floor has well-preserved original wooden floors, and two of the bedrooms have marble fireplaces. The bathroom features a clawfoot bathtub, a toilet, a sink and a bidet, but is somewhat dated. This floor still has the original wooden single-glazed windows, as does the attic. There is one additional large bedroom (19m2) and an attic (40m2), both with lovely wooden floors.The second dwelling has a separate entrance from the street and can also be accessed from the garden. On the ground floor is a large entrance hall (10m2) with a wooden staircase. On the mezzanine level, work has started on a bathroom (6.5m2). From here, there is access to a large attic room (20m2), with a roof in reasonable condition. On the first floor, there are two bedrooms (12m2 and 13.5m2) facing the street, one bedroom (8m2) facing the garden, and another room (9m2) with a sink, probably used as a kitchen. The staircase leads to the attic to be renovated (40m2). The stairwell has water damage from a previous leak (now repaired), but the staircase will require work.The garden, accessible from the dining room or via the large gates from the street, is a real gem. It includes a first part with terrace and ornamental planting, and a second part with an orchard. The first part contains three small storage spaces (7.5m2, 13m2 and 5.5m2), ideal for wood and garden tools, and a large barn (40m2) with a WC (2m2). The barn has large doors and an upper floor.At the rear of the garden is a large building with a footprint of 150m2, which we were unable to visit due to lack of a key. A garage (not rented)
 Energy Consumption (DPE)
Energy Consumption (DPE)
 CO2 Emissions (GES)
CO2 Emissions (GES)
 Currency Conversion
provided by
Wise
Currency Conversion
provided by
Wise
| €102,250 is approximately: | |
| British Pounds: | £86,912 |
| US Dollars: | $109,407 |
| Canadian Dollars: | C$150,307 |
| Australian Dollars: | A$168,712 |
Location Information
Property added to Saved Properties