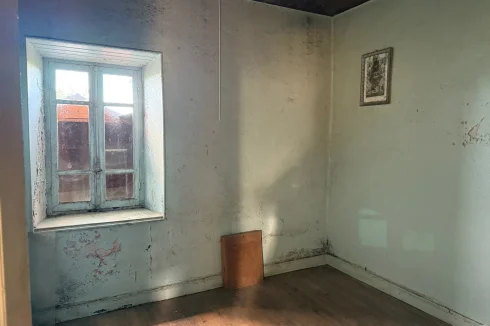Auv 1196: 3 Adjoining Houses, Various Outbuildings, Views, 3
Advert Reference: Auv 119
For Sale By Agent
Agency: Auvergne Immo View Agency
Find more properties from this Agent
View Agency
Find more properties from this Agent
 Currency Conversion
provided by
Wise
Currency Conversion
provided by
Wise
| €139,000 is approximately: | |
| British Pounds: | £118,150 |
| US Dollars: | $148,730 |
| Canadian Dollars: | C$204,330 |
| Australian Dollars: | A$229,350 |






























Key Info
- Type: Residential (House)
- Bedrooms: 2
- Bath/ Shower Rooms: 0
- Habitable Size: 140 m²
- Land Size: 3,180 m²
Features
- Garden(s)
- Outbuilding(s)
Property Description
Auv 1196: 3 adjoining houses, various outbuildings, views, 3180m2This property offers a great many possibilities for different projects. The dwelling house is a little dated but can be lived in immediately while being modernised and while a project is developed. The small lanes that divide the whole into three large parts are local and therefore almost free of traffic. The view to the west, at the back where the gardens are also located, is absolutely magnificent: 180o over the beautiful Combrailles region, with no overlooking neighbours.The first part comprises the main house which in fact already covers two houses on the ground floor, and to the right there is a third house in need of renovation. Originally, the whole was made up of several houses that were later partially joined together. Two of them today form a single unit on the ground floor, while a third house, formerly that of the grandmother, still awaits renovation.The second part is a large, attractive plot with (fruit) trees and the workshops of the former owner, who was a roofer and carpenter.The third part includes another whole series of buildings, including three beautiful stone constructions that could be converted for residential use, as well as more workshops. Possibilities therefore for gîtes, a community of living, or simply living with many outbuildings: the options are multiple.The left-hand house has a small veranda and an entrance hall with partitions. To the left are the kitchen and scullery, where the charm of older fittings remains and where a gas water heater provides hot water. At the back there is an original dining room. The separation between kitchen, scullery and dining room was created with light partitions. Behind this is an added veranda. This bright room now serves as a sitting area and opens, via a few steps, onto a terrace and then onto the garden. In the garden there are some small outbuildings as well as a well, all with a beautiful view. Tiled floor and stone walls neatly pointed.In the hall of the house there is a very large living room with a stylish panelled ceiling. At the back of this room, an outdoor space used as a conservatory needs to be renovated. This is also where the oil tank is located. On this ground floor there is also a shower room with shower, washbasin and toilet. The former owner was therefore a carpenter and this can be seen in the quality of the woodwork: a mixture of authentic elements and well-crafted handmade work.Further on, also accessible from inside but with its own front door, there is an original living room with fireplace, tomettes, beamed ceiling and built-in cupboard. Authentic! From here a fine staircase leads to the upper floor, where the attic is not yet converted.From the kitchen there is also access to a hall with cellar and staircase. Halfway up the stairs there is a bathroom with window, bathtub, toilet, washbasin and bidet. A few steps higher are two bedrooms, including the rear bedroom with that magnificent panoramic 180-degree view over the countryside and hardly any other houses visible. In one of the bedrooms there is a built-in cupboard, in the other, large windows, wooden finishes and a wooden floor add character, together with another large cupboard and a partition wall that would allow for the creation of an en-suite shower room or enlargement of the room.Heating is provided by an old oil-fired system and a wood stove.The house to be renovated, located on the right, is not included in the living area. Nor, of course, are the outbuildings. This house has a central staircase and two rooms to the left and right, both on the ground floor and upstairs. Although the roof contains asbestos, the general construction is solid, which allows for easy renovation. It has its own electricity meter (older model). Inside there are parquet floors and a fireplace. The room on the right on the ground floor is divided by a partition. At the back, this house also offers the same fine view.It is difficult
 Energy Consumption (DPE)
Energy Consumption (DPE)
 CO2 Emissions (GES)
CO2 Emissions (GES)
 Currency Conversion
provided by
Wise
Currency Conversion
provided by
Wise
| €139,000 is approximately: | |
| British Pounds: | £118,150 |
| US Dollars: | $148,730 |
| Canadian Dollars: | C$204,330 |
| Australian Dollars: | A$229,350 |
Location Information
Property added to Saved Properties