Auv 1191: Without Neighbours: Long Farmhouse, Total Peace, 1
Advert Reference: Auv 1191
For Sale By Agent
Agency: Auvergne Immo View Agency
Find more properties from this Agent
View Agency
Find more properties from this Agent
 Currency Conversion
provided by
Wise
Currency Conversion
provided by
Wise
| €265,000 is approximately: | |
| British Pounds: | £225,250 |
| US Dollars: | $283,550 |
| Canadian Dollars: | C$389,550 |
| Australian Dollars: | A$437,250 |


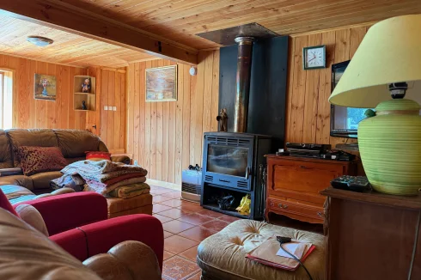
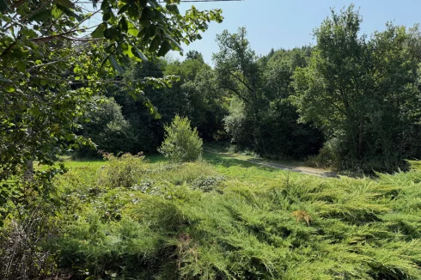
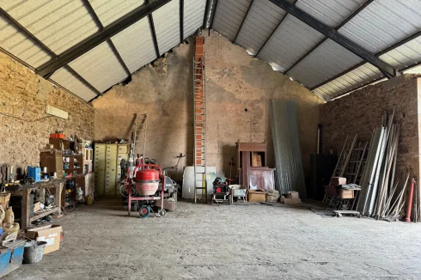
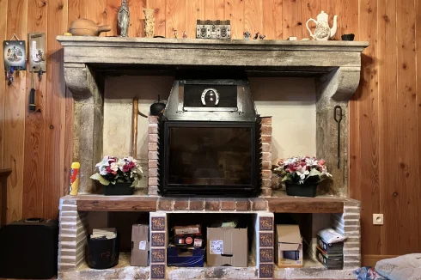
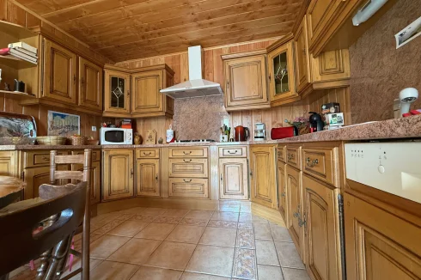
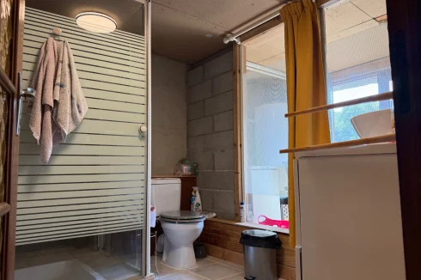
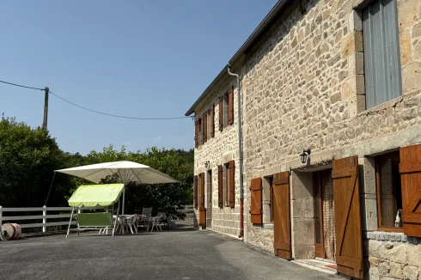
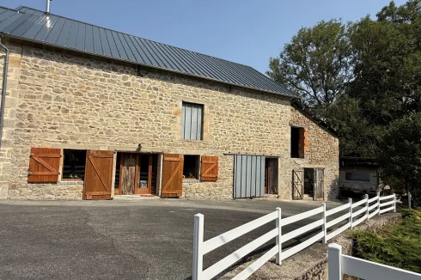
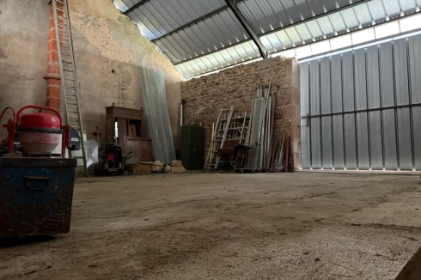
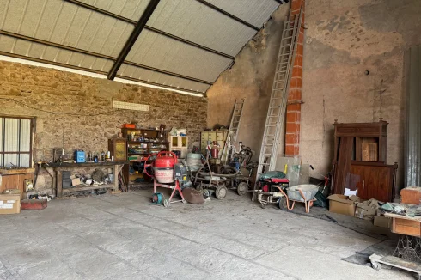
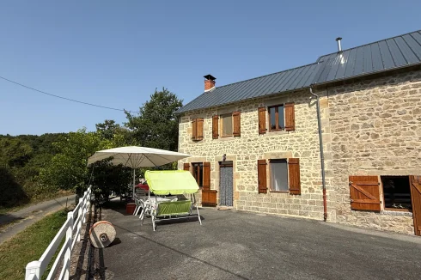
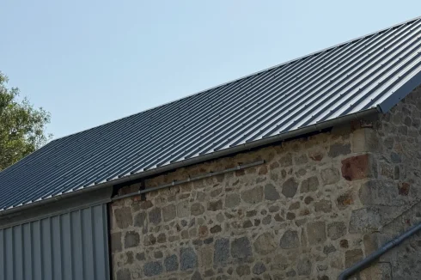
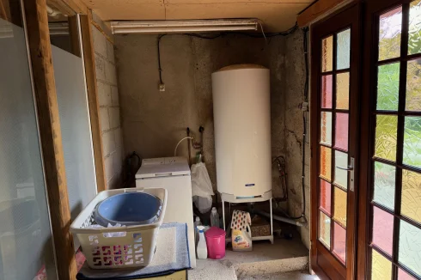
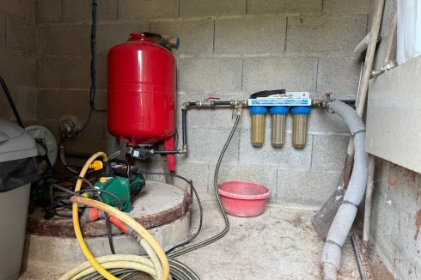
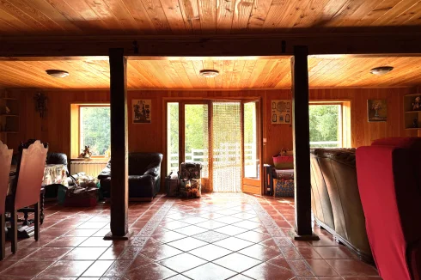
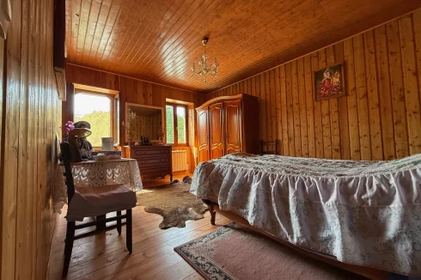
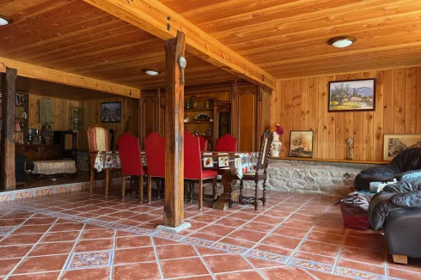
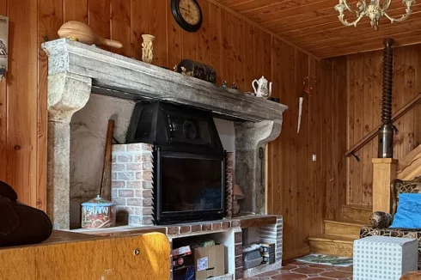
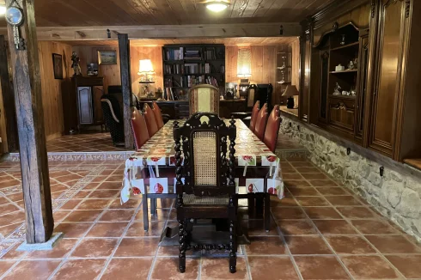
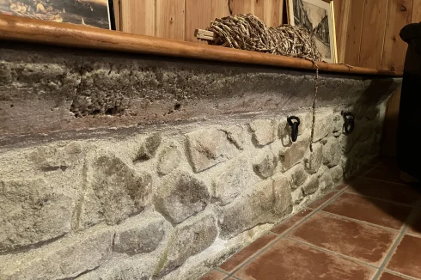
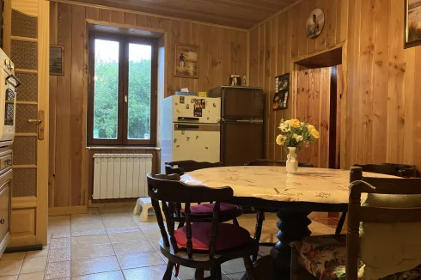
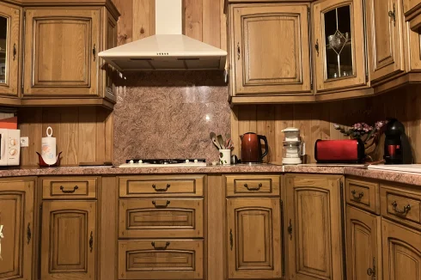
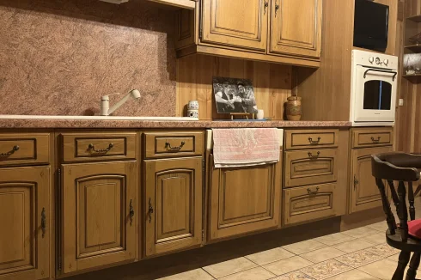
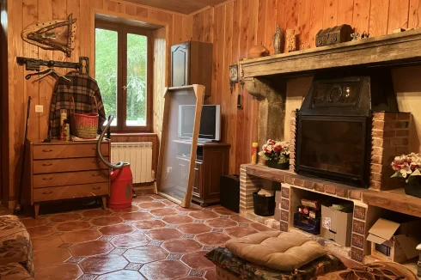
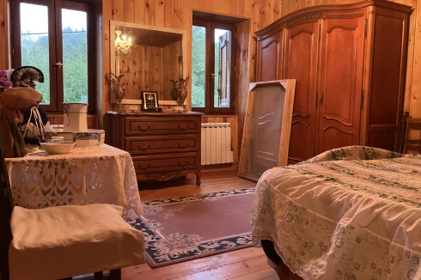
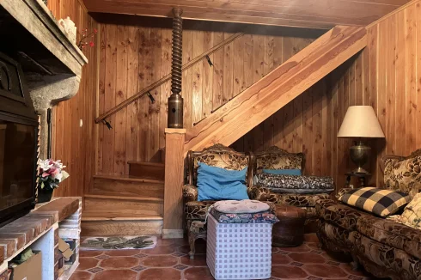
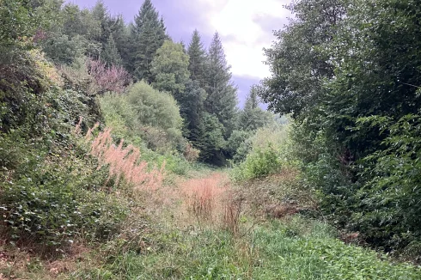
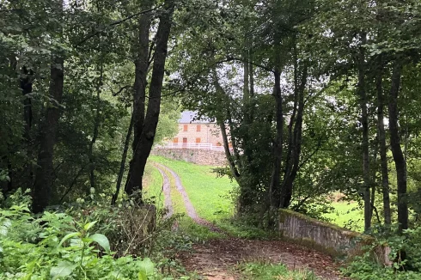
Key Info
- Type: Residential (Cottage, Country House, Longère, Farmhouse / Fermette, House), Maison Ancienne , Detached
- Bedrooms: 3
- Bath/ Shower Rooms: 0
- Habitable Size: 142 m²
- Land Size: 1.1 ha
Highlights
- Year of Construction: 1948
Features
- Attic(s) / Loft(s)
- Car Port(s)
- Character / Period Features
- Countryside View
- Driveway
- Electric Heating
- Fireplace / Stove
- Garden(s)
- Land
- Mains Electricity
- Off-Street Parking
- Orchard(s) / Fruit Trees
- Outbuilding(s)
- Renovated / Restored
- Renovation / Development Potential
- Rental / Gîte Potential
- Septic Tank / Microstation
- Stone
- Terrace(s) / Patio(s)
- Water Source / Spring
- Woodburner Stove(s)
- Woodland / Wooded
Property Description
Auv 1191: Without neighbours: long farmhouse, total peace, 1.1 hectaresThis beautiful building used to be the dwelling house and barn of a former watermill located further down, which gives it a wonderful setting in the middle of nature, with the land running all the way down to a small river. The land surrounds the house completely and there are several fruit trees. There is also a long strip of deciduous woodland, where the water supply for the mill once ran, a branch of the river. The house is reached via a well-drivable dirt track and there are no direct neighbours. A large terrace overlooks the valley with stunning views.The habitable heated part of the house is currently 142m2, but the building obviously has much greater potential. The ground floor has a living room (18.5m2) with wood stove and authentic stone fireplace. Next to it is a kitchen/dining room (18.5m2) with wooden units. A part of the barn was integrated into the house and can be accessed from the kitchen or directly through the French doors onto the terrace. This space was converted into a spacious sitting and dining area of no less than 66m2. Also on this level there is a bathroom (5m2) with shower and a separate toilet (1.5m2). The entire ground floor has rustic tiled flooring. On the first floor of the original house there are two bright bedrooms (12m2 and 15.5m2) and a smaller room (6m2) with a nice pine floor. The staircase to the first floor is also pine and recent. The attic is insulated at floor level and currently not directly accessible, but it is very high and could be converted.On the right side of the barn a second bathroom (6m2) was created, not yet fully finished, as well as a multifunctional room (18m2), which could for example become an extra bedroom, or a second living space if rooms were added upstairs.At the back, at ground level, there is a large barn of 120m2 with a ridge height of 7m, a storage room (20m2) with WC and sink, and two open areas on the sides of the building of 16m2 and 40m2. Behind the house there is a spacious carport, and at the front a covered area is provided for parking a car. The house is heated by a combination of electric radiators and a wood stove.The water for the house is pumped from a deep well with pump house (5m2) next to the house and supplies running water all year round, even in dry periods. There is no mains water.The roof of the entire building was recently renewed after storm damage, with extremely strong steel sheets. The septic tank was once installed according to the standard, but is no longer compliant.The possibilities here are obviously very extensive, and it is rare to find a house with no neighbours.
 Energy Consumption (DPE)
Energy Consumption (DPE)
 CO2 Emissions (GES)
CO2 Emissions (GES)
 Currency Conversion
provided by
Wise
Currency Conversion
provided by
Wise
| €265,000 is approximately: | |
| British Pounds: | £225,250 |
| US Dollars: | $283,550 |
| Canadian Dollars: | C$389,550 |
| Australian Dollars: | A$437,250 |
Location Information
Property added to Saved Properties