Auv 1194: Beautiful Stone House to Renovate, Outbuildings, 2
Advert Reference: Auv 1194
For Sale By Agent
Agency: Auvergne Immo View Agency
Find more properties from this Agent
View Agency
Find more properties from this Agent
 Currency Conversion
provided by
Wise
Currency Conversion
provided by
Wise
| €65,000 is approximately: | |
| British Pounds: | £55,250 |
| US Dollars: | $69,550 |
| Canadian Dollars: | C$95,550 |
| Australian Dollars: | A$107,250 |
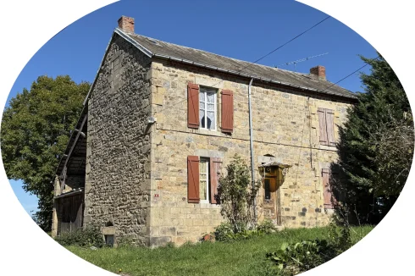
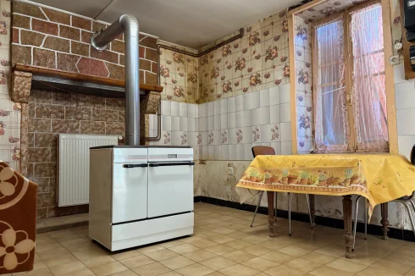
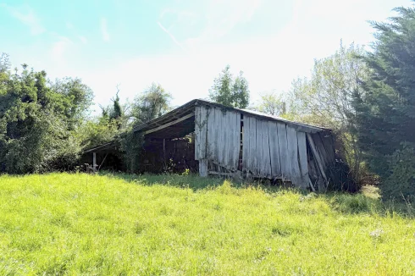
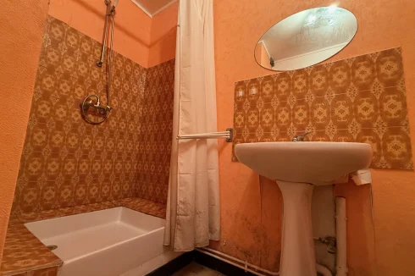
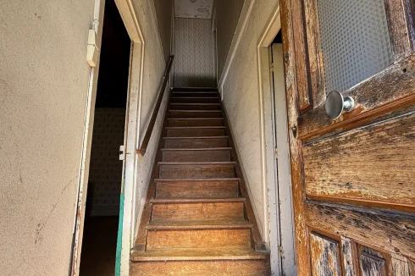
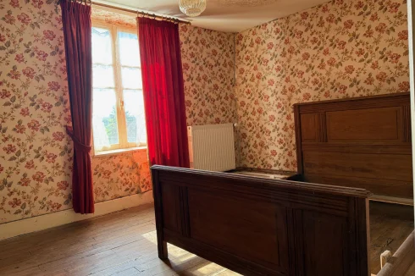
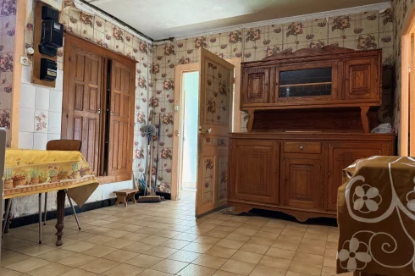
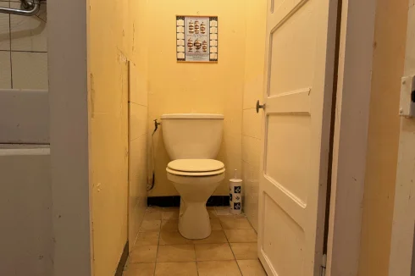
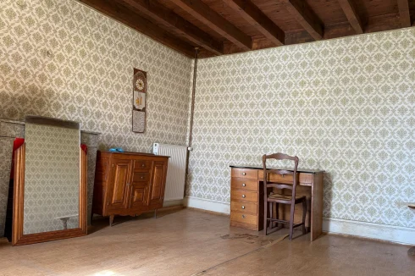
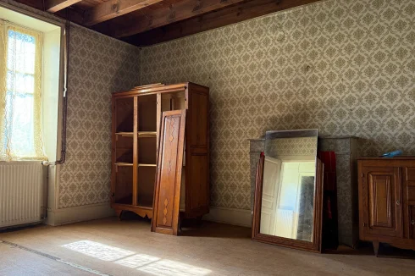
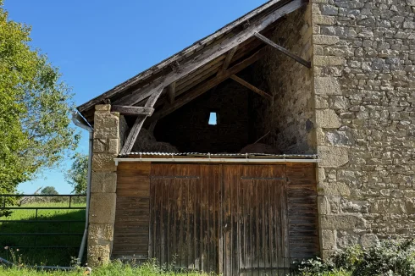
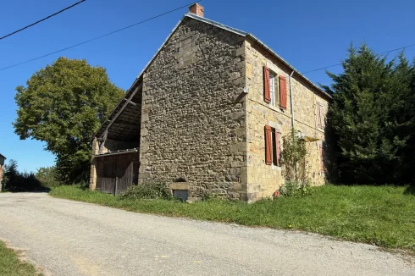
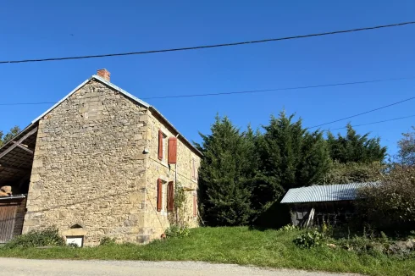
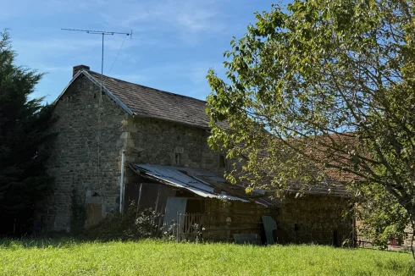
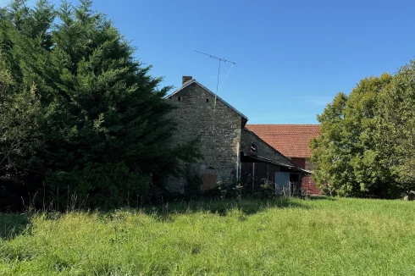
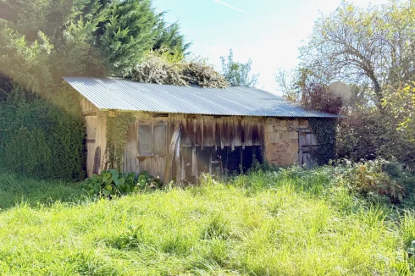
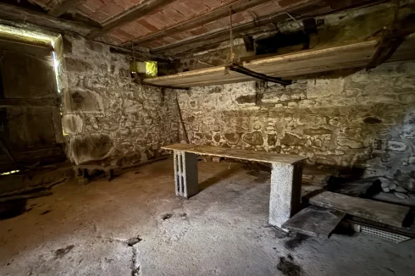
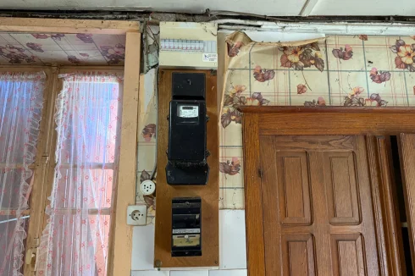
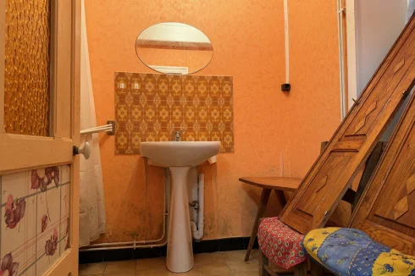
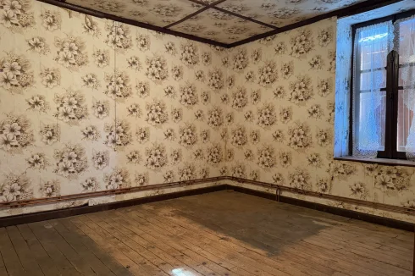
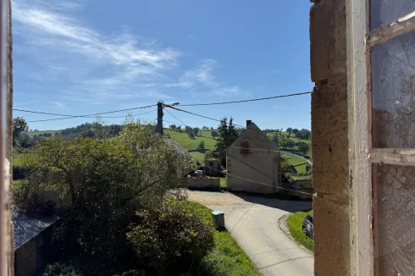
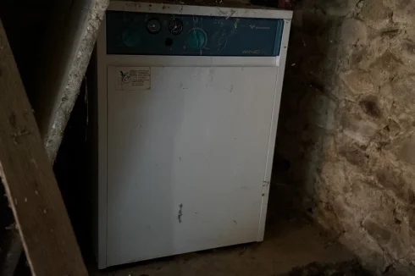
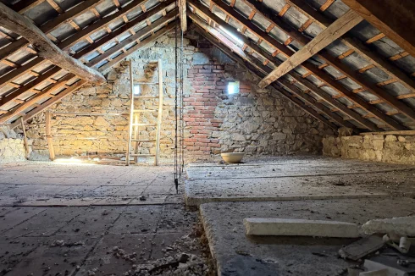
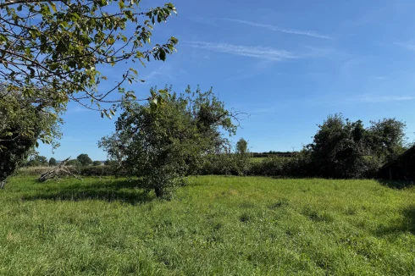
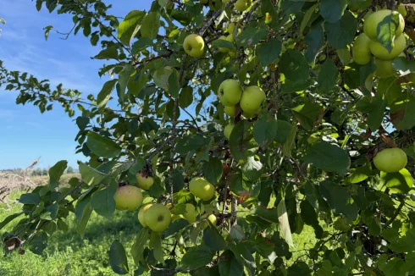
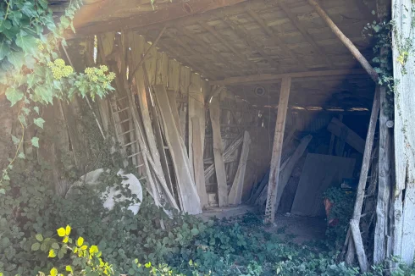
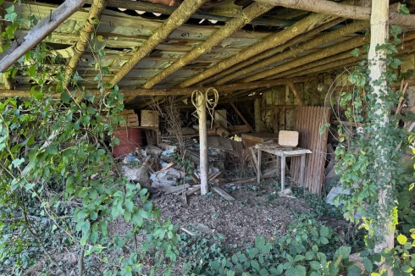
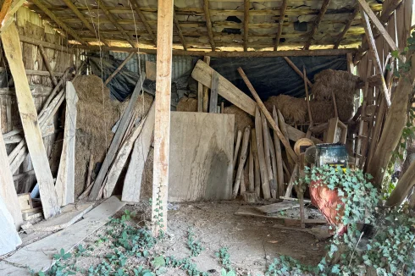
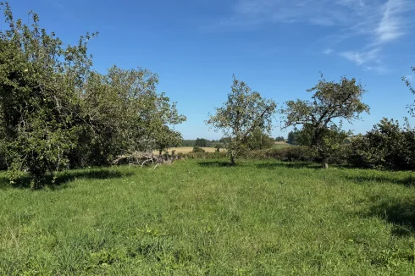
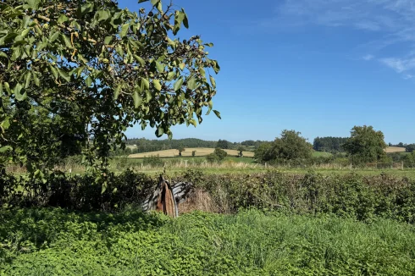
Key Info
- Type: Residential (House)
- Bedrooms: 3
- Bath/ Shower Rooms: 1
- Habitable Size: 90 m²
- Land Size: 2,150 m²
Features
- Garden(s)
- Outbuilding(s)
- Renovation / Development Potential
- Stone
Property Description
Auv 1194: Beautiful stone house to renovate, outbuildings, 2150m2This charming house is located in a peaceful hamlet in the heart of rolling countryside with lovely winding roads and very little traffic -- a beautiful part of the Combrailles. The small lane leading to the house is local and has no through traffic.There is a front garden and a large plot at the back with fruit trees, including an apple, a plum and a walnut tree.The house has a central hallway with a beautiful wooden staircase. On the left is the living room (20m2, 2.50m high between beams) with a marble fireplace and a wooden ceiling with original exposed beams. The floor is covered with linoleum, with the original wooden floor underneath.On the right is the kitchen-dining area (15m2, 2.40m high) with a wood-burning cooker set in a stone fireplace.The shower room (3m2) includes a washbasin and shower but needs renovation. Behind the kitchen there is a small room with a sink, hot water boiler and stairs leading down to the dry cellar. There is also a separate toilet (1m2). This section covers a total of 25m2 and is divided by partition walls.Upstairs (2.20 2.40m high), on the left is a bedroom (12m2) with a window offering a lovely view and the original wooden floor. The ceiling shows traces of water infiltration due to a leak in the roof.Separated by a simple partition, there is a small room (8m2) with exposed beams and no window -- ideal for a dressing room, for example. As it is located at the back of the house, it would be possible to create an opening or add a window.The right-hand side has a total surface of 25m2, currently divided with simple partitions into a bedroom (13.5m2) with a beautiful wooden floor and a window with an open view.A small room (10m2) adjoins this bedroom and has a small window at the back of the house.The entire upper floor could be redesigned as desired.Under the roof, an attic covers the entire surface of the house and could still be converted.The natural slate roof needs to be redone.All rooms are equipped with central heating, but the boiler is old. The windows are original single-glazed ones.The individual sanitation system is functional but does not comply with current standards.In the garage (23m2) at the back are the oil tank and the boiler.The property includes several stone-and-wood outbuildings both at the front and rear. The one at the front has a registered surface of 100m2 but has been partly removerd.
 Energy Consumption (DPE)
Energy Consumption (DPE)
 CO2 Emissions (GES)
CO2 Emissions (GES)
 Currency Conversion
provided by
Wise
Currency Conversion
provided by
Wise
| €65,000 is approximately: | |
| British Pounds: | £55,250 |
| US Dollars: | $69,550 |
| Canadian Dollars: | C$95,550 |
| Australian Dollars: | A$107,250 |
Location Information
Property added to Saved Properties