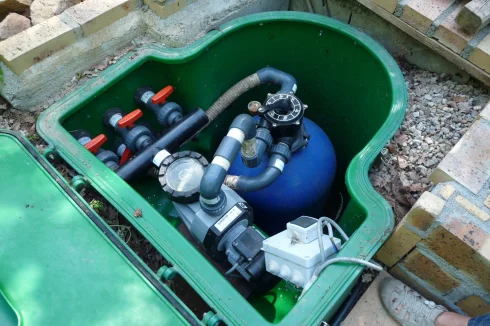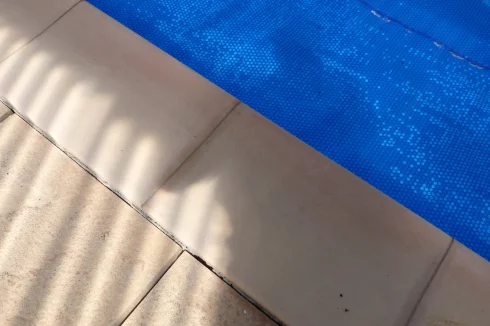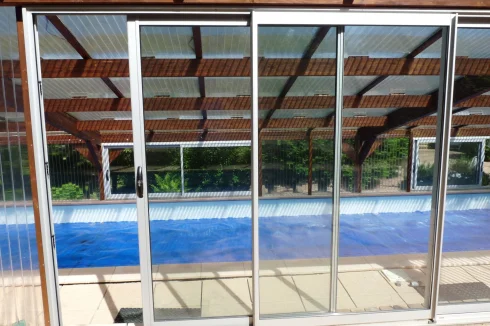Auv 634: Splendid Villa, Swimming Pool, Commercial Building,
Advert Reference: Auv 634
For Sale By Agent
Agency: Auvergne Immo View Agency
Find more properties from this Agent
View Agency
Find more properties from this Agent
 Currency Conversion
provided by
Wise
Currency Conversion
provided by
Wise
| €280,000 is approximately: | |
| British Pounds: | £238,000 |
| US Dollars: | $299,600 |
| Canadian Dollars: | C$411,600 |
| Australian Dollars: | A$462,000 |






























Key Info
- Type: Residential (Villa, House), Business , Detached
- Bedrooms: 4
- Bath/ Shower Rooms: 0
- Habitable Size: 300 m²
- Land Size: 1.06 ha
Features
- Balcony(s)
- Basement
- Conservatory / Orangerie
- Double Glazing
- Fireplace / Stove
- Garage(s)
- Garden(s)
- Indoor Swimming Pool(s)
- Off-Street Parking
- Septic Tank / Microstation
- Swimming Pool
- Terrace(s) / Patio(s)
- Woodland / Wooded
Property Description
Auv 634: Splendid villa, swimming pool, commercial building, 1Ha wood For people who are charmed by new builds, here is an opportunity. This beautiful modern villa built in wood and brick has a beautiful indoor pool and a detached timber framed commercial building. Peacefully located in woodland with no direct neighbors, accessible by a small dead end road. Interesting for nature lovers who love the peace and tranquility but just 16 km from the city! (5km from village with restaurant, bakery and village store). Near the River Cher for fishing and walking. The house was built on three levels with a timber frame, this style of construction gives the typical character of the house. With large rooms and lots of glass, giving a special atmosphere. You enter the ground floor with a spacious glass veranda (20m2). This is used currently as a summer kitchen but could have other destinations. From this porch, you enter the kitchen/diner of 16m2 which is very light with the large roof windows and the dining room opens onto the large terrace. The large living room of 50m2 has a central open fireplace (Shelter for wood storage near the veranda) and large windows which open onto a balcony. On this floor there are 2 rooms of 20m2 and 12m2 of which the largest has an oak parquet floor, a large cupboard and a sliding door opening onto a terrace. Separate toilet and bathroom of 10m2 with double sink, bath finished in hardwood and a shower. The mezzanine floor is accessible by a spiral staircase from the living room.
Here, there is a surface of 120m2: 2 rooms of 20m2 divided by a corridor, each room has a large window overlooking the grounds of the property and it's surrounding landscape. The garden is divided into 4 parts, open with a beautiful view of the field and the beautiful pool with it's spacious terrace. The house is single storey on the rear (conservatory, terrace from the kitchen / dining room, terrace room), and basement in front. Terracotta tiles. The whole house is built on basements and accessible from the living room or from the outside through the garage. The basement consists of a large garage of 35m2 with a ceiling height of 2.40m for large vehicles to park, 2 large sliding doors. Access to a workshop or laundry-room 15m2 with large cupboards on one wall, window and water point. In addition there are still four rooms of 30m2, 30m2, 20m2 and 15m2. The house is heated with electric heaters. All windows are double glazed and electrical installation is in good working order. The indoor pool 15m x 3m is covered by a wooden framed structure (100m2) with colorless Plexiglas walls, windows and large sliding doors, with a large terrace. It is located some distance away from the house, further down the plot and very intimate. Heat pump system to enjoy the first sunny day and to extend the season. The separate commercial building is currently leased as offices to a company: area of 145m2. This could very easily be turned into housing. Built on two levels. Ground floor, room with a small desk, toilet, closet, storage room and large office which opens onto a terrace. On the first floor there is the general office of 75m2 open and another separate office of 20m2. Thanks to great heights, there is a feeling of space. The septic tank was installed in 2007. A little further, there is a large open wooden framed shed for storage of firewood, equipment, rainwater reserves, parking. There is also storage space above. There is also the possibility of dividing the property.
 Energy Consumption (DPE)
Energy Consumption (DPE)
 CO2 Emissions (GES)
CO2 Emissions (GES)
 Currency Conversion
provided by
Wise
Currency Conversion
provided by
Wise
| €280,000 is approximately: | |
| British Pounds: | £238,000 |
| US Dollars: | $299,600 |
| Canadian Dollars: | C$411,600 |
| Australian Dollars: | A$462,000 |
Location Information
Property added to Saved Properties