Beautiful Maison De Maître Offering 5 Beds/5baths, 4 Reception Rooms, Heated Pool and 1.3 Hectares of Land.
Advert Reference: N359
For Sale By Agent
Agency: Ma Maison Francaise View Agency
Find more properties from this Agent
View Agency
Find more properties from this Agent
 Currency Conversion
provided by
Wise
Currency Conversion
provided by
Wise
| €399,000 is approximately: | |
| British Pounds: | £339,150 |
| US Dollars: | $426,930 |
| Canadian Dollars: | C$586,530 |
| Australian Dollars: | A$658,350 |
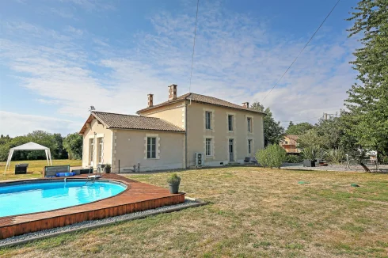
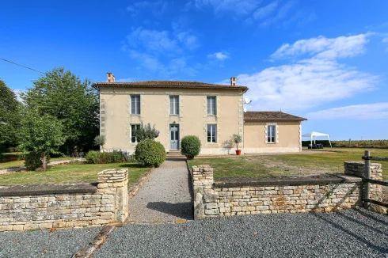
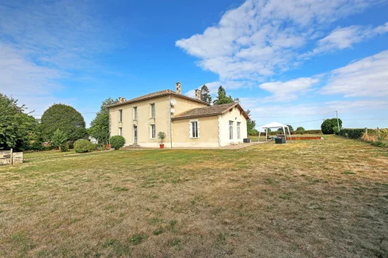
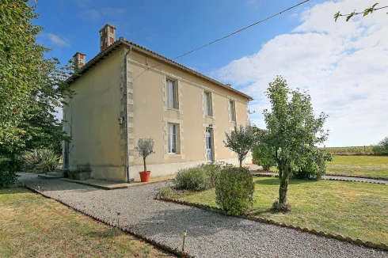
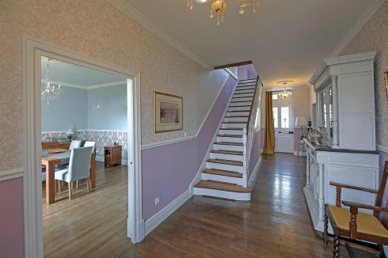
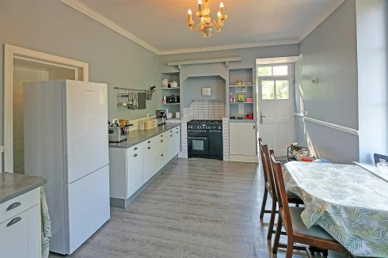
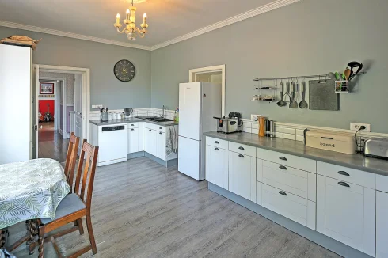
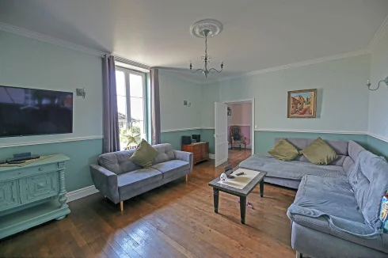
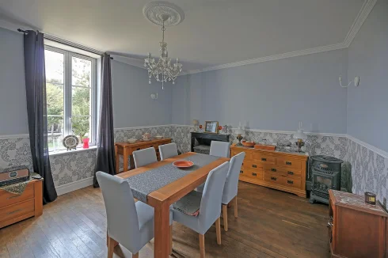
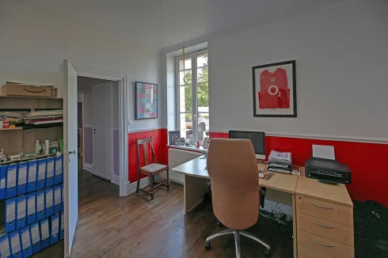
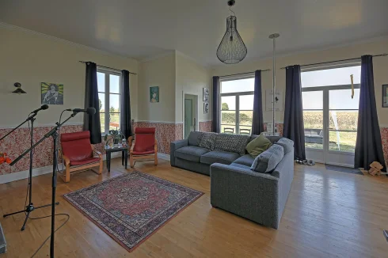
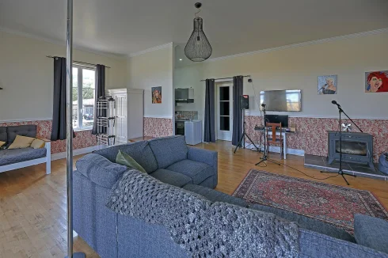
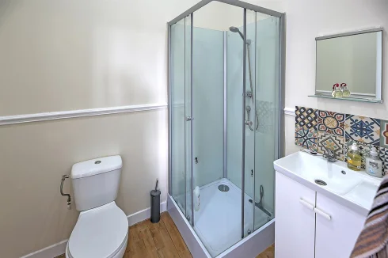
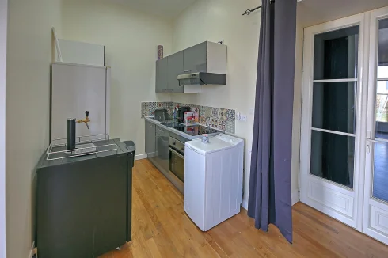
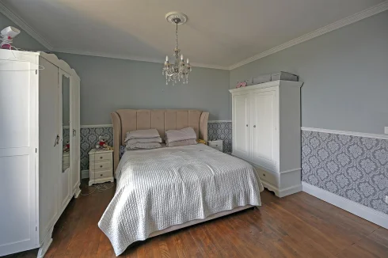
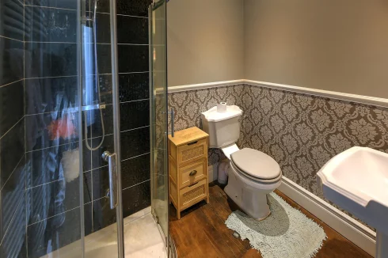
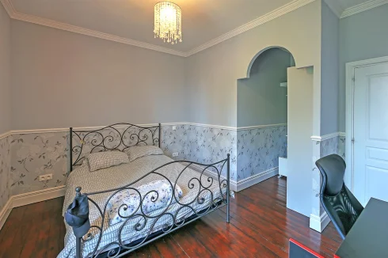
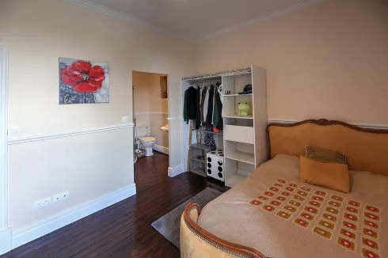
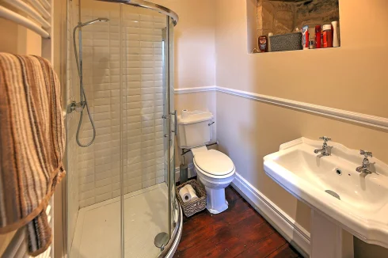
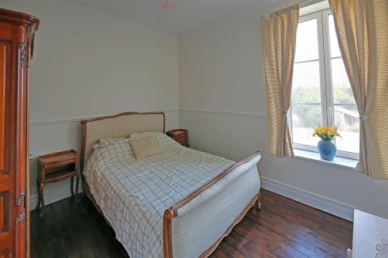
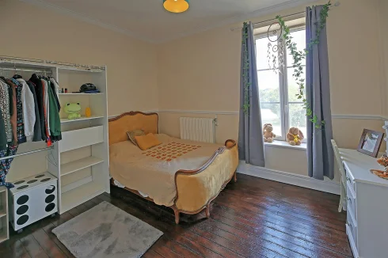
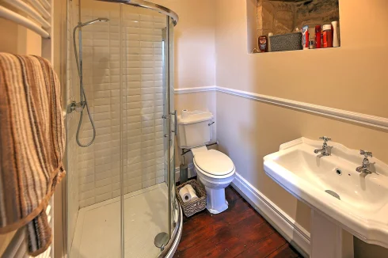
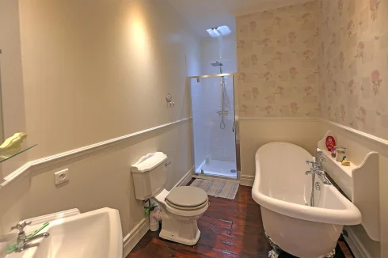
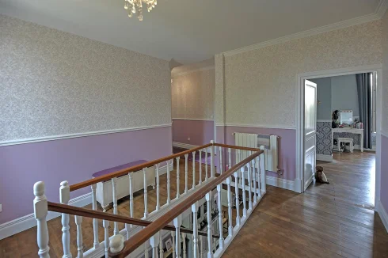
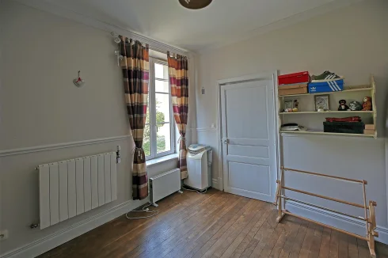
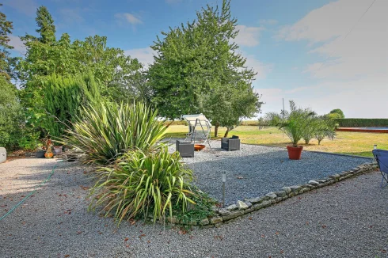
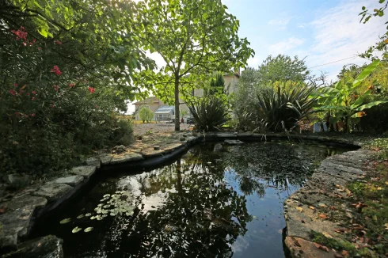
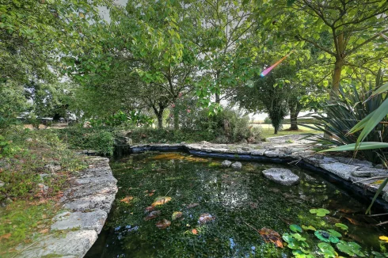
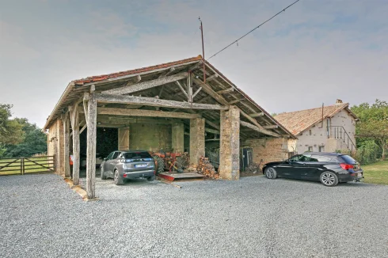
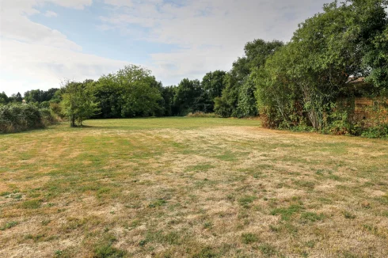
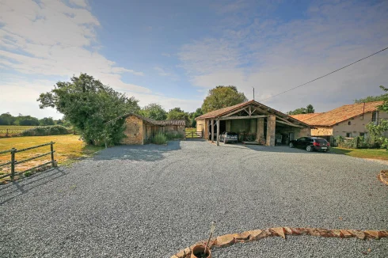
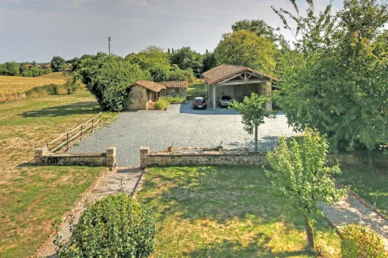
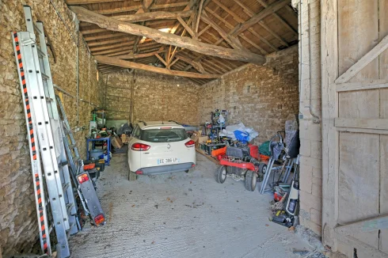
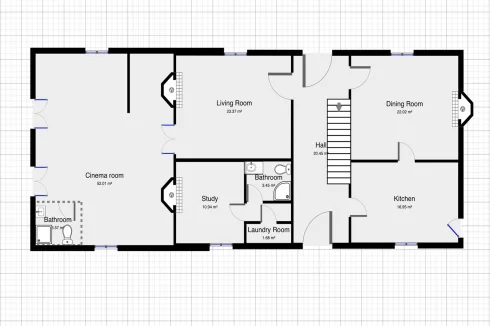
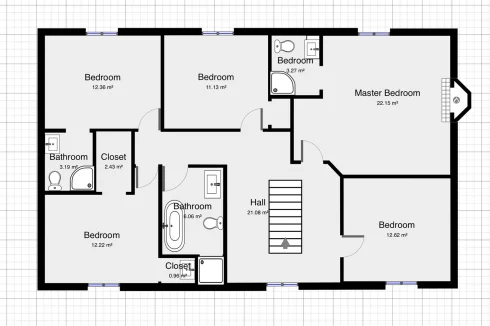
Key Info
- Type: Residential (Maison de Maître, Mansion / Belle Demeure, Manoir / Manor House, House), Maison Ancienne, Maison Bourgeoise , Detached
- Bedrooms: 5
- Bath/ Shower Rooms: 5
- Habitable Size: 266 m²
- Land Size: 1.3 ha
Highlights
- Heating: Heat pump
- Pool
- Year built: 1900
Features
- Character / Period Features
- Driveway
- Garden(s)
- Land
- Off-Street Parking
- Rental / Gîte Potential
- Stone
- Swimming Pool
Property Description
This beautiful maison de maître has been tastefully renovated and offers spacious accommodation, over 2 floors with large windows that are double glazed, energy efficient central heating system powered by an air source heat pump, extensive gardens including a heated swimming pool, a lovely fish pond and land extending to 1.3 hectares.
Impressive central entrance hall with wooden floor, high ceiling, which continue throughout the property, with ceiling roses and coving, dado rail, original stairs up to first floor, access to the cellar and doors front and rear. Fully fitted breakfast kitchen with window to the front and door to the side, double range cooker fitted into the chimney breast, breakfast area. Doors from the kitchen and hall lead to the formal dining room with wooden floor, marble fireplace with wood burning stove and window overlooking the formal rear garden. Office with window to the front, fireplace and wooden floor (this could be used as a bedroom, shower room close). Shower room with corner shower, vanity sink, wc. Laundry room. Spacious lounge with window to the rear, wood floor, and marble fireplace with a wood burning stove. Double glass doors open from the lounge to the family room which has windows to the front and rear, 2 sets of french doors to the side, wooden floor and freestanding wood burning stove - this could be an independent gîte/guest suite as there is a fitted kitchen and shower room.
The generous landing area has a wooden floor, built in storage cupboards and window to the front, the 5 double bedrooms lead off the landing. Master bedroom has a wooden floor, window to the rear, marble fireplace and en-suite shower room. Further en-suite bedroom with window to the rear, wood floor. Third bedroom with window to the front, wood floor, dressing room and nook with a sink. Bedroom 4 has a window to the front, and wooden floor. Bedroom 5 has a wooden floor, window to the rear and built in storage. Family bathroom with wooden floor, freestanding slipper bath, separate shower, sink, wc and towel rail.
To the rear of the property is a detached barn divided into 2 sections (70 & 51m2), large part has been concreted and reinforced for the potential use of a car ramp, perfect for the storage of classic cars with hangar attached (113m2). L-shaped single storey barn divided into 4 sections ( 10, 8, 4 & 16m2).
The gardens surround the house on all sides with open views to the countryside beyond, the front garden features a lovely fish pond with terrace for dining, there is a round heated swimming pool to the side of the property with a terrace around. The gardens to the rear are more formal and have many fruit trees. The land extends to the back of the property and totals 1.3 hectares including some woodland.
The roof has been renewed and there is a conforming 6 000l fosse.
3km from the market town of Lezay with schools, supermarket, bakery, swimming pool etc. Niort is 45 minutes drive and Poitiers is 50 minutes with airport and TGV.
Montant estimé des dépenses annuelles d'énergie pour un usage standard : entre 1890 EUR et 2620 EUR par an. Prix moyens des énergies indexés sur l'année 2021 (abonnements compris). » PERFORMANCE ENERGETIQUE 111 kWh/m2/an EMISSION DE GAZ 3 kgCO2/m2/an
Date de réalisation du diagnostic : 17/03/2025
Kim Cowles, (Agent Commercial) - RSAC N° 50195547000015.
TTC Prix affiché : 399 000€ *
(* Les honoraires de l'agence sont à la charge du vendeur) E-mail :
Les informations sur les risques auxquels ce bien est exposé sont disponibles sur le site Géorisques :
La présente annonce immobilière a été rédigée sous la responsabilité éditoriale de Madame Kimberley Cowles, agent commercial enregistré au RSAC de Niort sous le numéro 501955470 titulaire de la carte de transaction immobilière pour le compte de la SARL LES PROFESSIONNELS DE L'IMMOBILIER, immatriculée au RCS Epinal sous le numéro (sans détention de fonds)
 Energy Consumption (DPE)
Energy Consumption (DPE)
 CO2 Emissions (GES)
CO2 Emissions (GES)
 Currency Conversion
provided by
Wise
Currency Conversion
provided by
Wise
| €399,000 is approximately: | |
| British Pounds: | £339,150 |
| US Dollars: | $426,930 |
| Canadian Dollars: | C$586,530 |
| Australian Dollars: | A$658,350 |
Location Information
Property added to Saved Properties