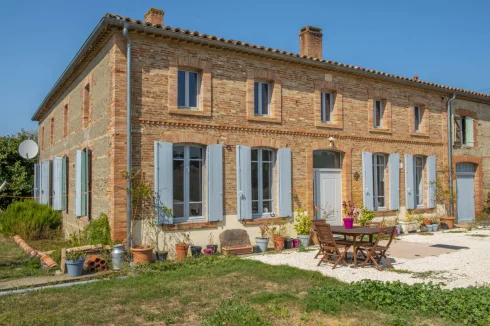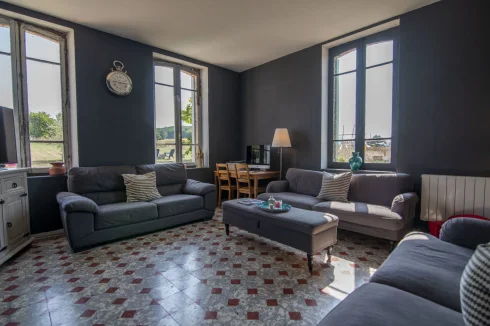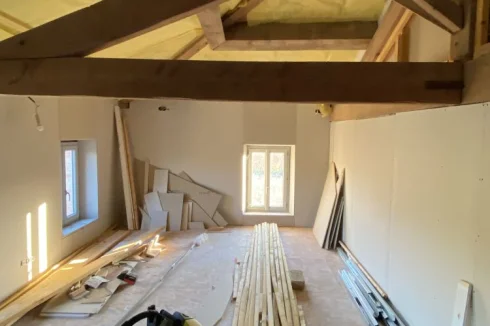Toulousaine Farmhouse – Partially-Renovated
Advert Reference: 37719
Sold By Agent
Agency: Lomagne Properties View Agency
Find more properties from this Agent
View Agency
Find more properties from this Agent
 Currency Conversion
provided by
Wise
Currency Conversion
provided by
Wise
| €265,000 is approximately: | |
| British Pounds: | £225,250 |
| US Dollars: | $283,550 |
| Canadian Dollars: | C$389,550 |
| Australian Dollars: | A$437,250 |




















Key Info
- Type: Residential (Farmhouse / Fermette, House), Business (Working Farm / Farmland) , Detached
- Bedrooms: 5
- Bath/ Shower Rooms: 1
- Habitable Size: 270 m²
- Land Size: 1.6 ha
Highlights
- Partially - renovated farmhouse
- Clear layout, high ceilings
- Bright and beautiful light rooms
- Large barn space
- Lots of original features
Features
- Garden(s)
- Land
- Off-Street Parking
- Outbuilding(s)
- Renovated / Restored
Property Description
Only ten minutes from Castelsarrasin, sits this authentic brick Toulousaine farmhouse of 270 m² living space, on a plot of 1,6 hectares with a large garage. Composed of 8 main rooms, featuring chimneys, exposed beams, high ceilings and grand doors. Contemporary additions include a new kitchen, bespoke oak timber stairs, new windows. The property distributes, on the ground floor, an entrance, kitchen, living room, 3 other receptions (or bedrooms), a bathroom, aswell as a pantry/boiler room. The first floor offers three bedrooms (one unfinished) and lots of space to convert into future bathrooms and more rooms. The property offers a next-door guesthouse, consisting of two bedrooms, living, kitchen and bathroom. Looking to finish this amazing project?
o Partially - renovated farmhouse
o Clear layout, high ceilings
o Bright and beautiful light rooms
o Lots of original features
o Solid and spacious
o Large barn space
Region: Tarn et Garonne, 10 min. from Montech, 15 min from Beaumont de Lomagne and Castelsarrasin. only 45 min from the international Airport of Toulouse.
Location: Surrounded by fields (often sunflowers), very close to a little forest. One visible neighbor. Only 3 min to a grocery shop.
Layout: Total 270 m2
Downstairs:
o Entrance hall (38m2), original tiles floor with stove
o Kitchen (20 m2) with fireplace and original “tommettes”
o Two utility/storage rooms (both 5m2)
o Living room (19 m2) with original tiles floor
o Second reception room (27m2) with fireplace, unfinished
o Room 3 (17 m2) with fireplace, wooden floor
o Room 4 (20 m2) no flooring
o Separate WC
o Bathroom with bath, shower and wash basin (7m2)
First floor:
o Landing (11,5m2) stills needs flooring and plastering the walls
o Bedroom 1 (47m2) - wooden floor – finished room
o Bedroom 2 (14m2) - wooden floor – finished room
o Bedroom 3 (25,5m2) – unfinished
o 70 m2 available to convert
Condition: In structurally good condition. Roof renewed in 2007. Electricity renewed in 2017. New sewage system. Partially double glazed. Habitable, but renovation work foreseen.
Additional info:
• Separate 2-bedroom guest-accommodation
• 16.091 m2 of grounds
• Garage of 94m2, double heights
• Workshop of 80m2, accessible from kitchen
• Taxe fonciere, 1226 euros annual
• ecological/garden sewage
• No heating system
• Orchard with a hundred’s year-old mulberry tree, a fig tree, 2 cherry trees, 1 olive tree, 3 hazelnut trees and 2 peach trees.
Comments: Our properties have carefully been selected by their location, character and charm. Our descriptions match reality in order not to waste your precious time. Exact location is available on request, after sending us your requirements, your address details and acknowledgement of our rights to commission. Please have a look at our website to see all our properties: lomagne-properties dot com. Non-contractual document.
 Currency Conversion
provided by
Wise
Currency Conversion
provided by
Wise
| €265,000 is approximately: | |
| British Pounds: | £225,250 |
| US Dollars: | $283,550 |
| Canadian Dollars: | C$389,550 |
| Australian Dollars: | A$437,250 |
Location Information
Property added to Saved Properties