Cozy Farmhouse in Lomagne
Advert Reference: LP75467
Sold By Agent
Agency: Lomagne Properties View Agency
Find more properties from this Agent
View Agency
Find more properties from this Agent
 Currency Conversion
provided by
Wise
Currency Conversion
provided by
Wise
| €350,000 is approximately: | |
| British Pounds: | £297,500 |
| US Dollars: | $374,500 |
| Canadian Dollars: | C$514,500 |
| Australian Dollars: | A$577,500 |
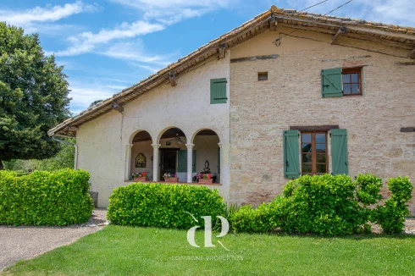
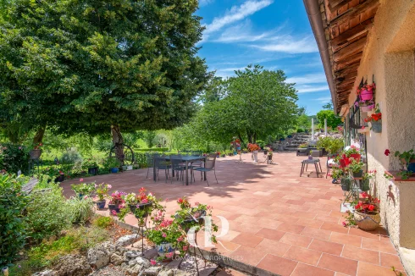
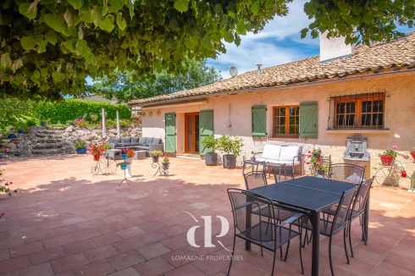
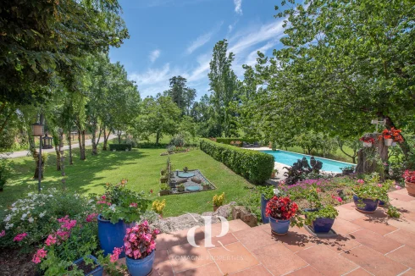
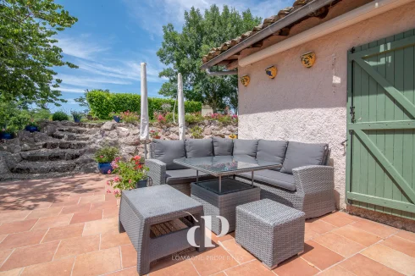
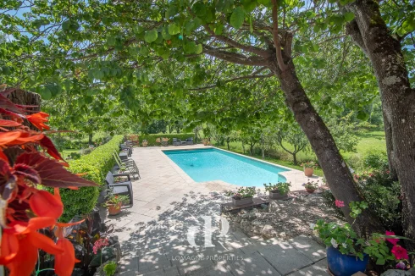
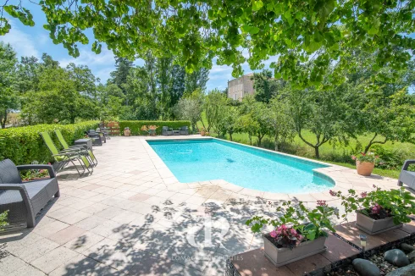
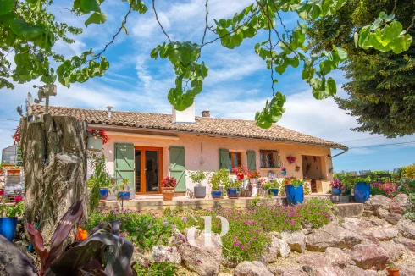
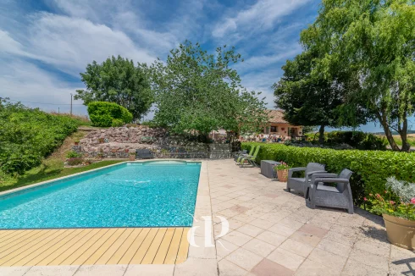
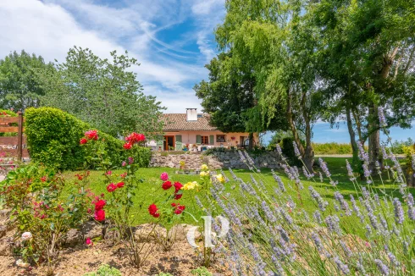
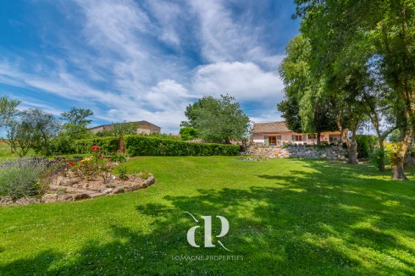
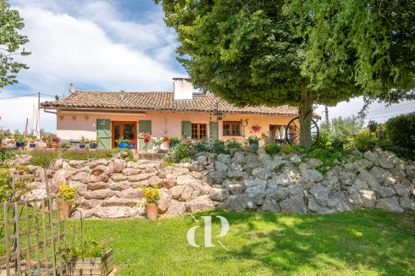
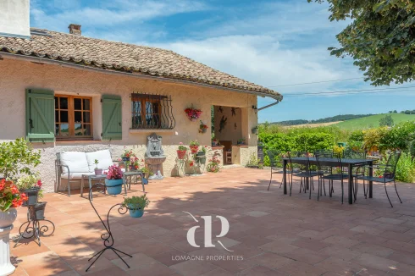
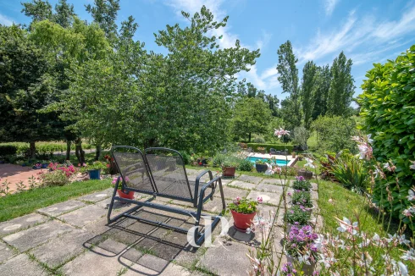
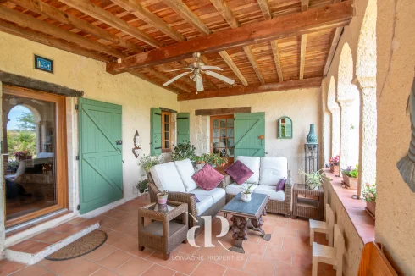
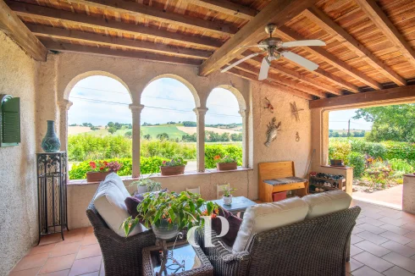
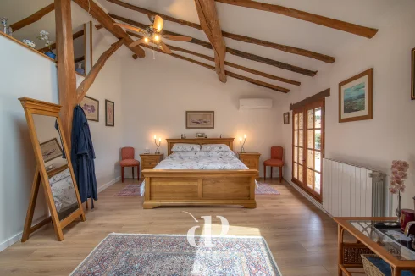
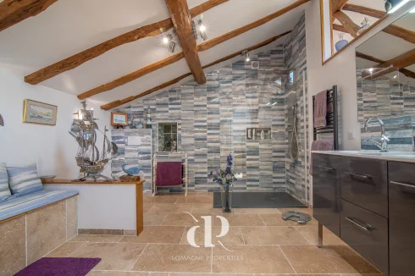
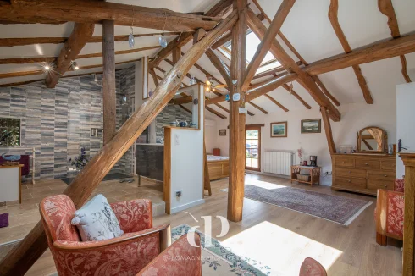
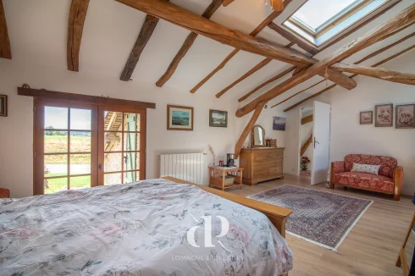
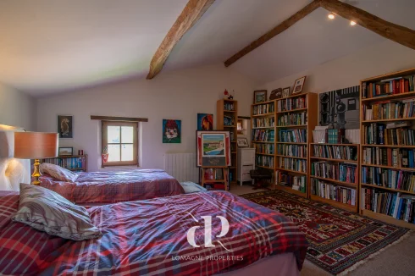
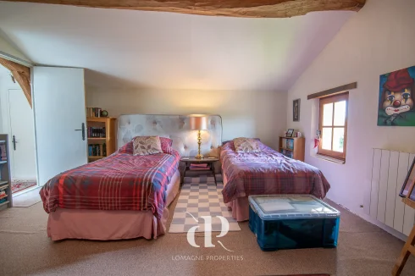
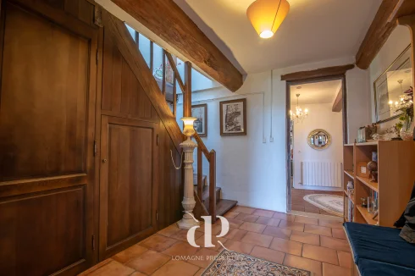
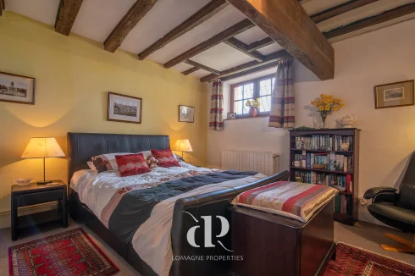
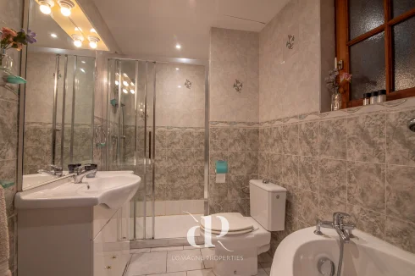
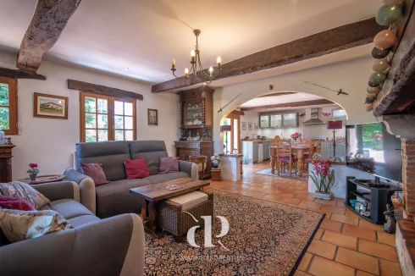
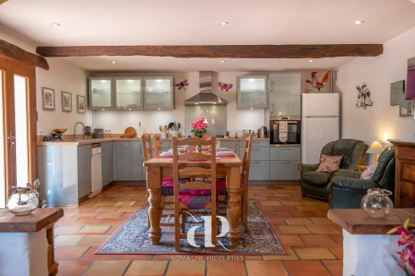
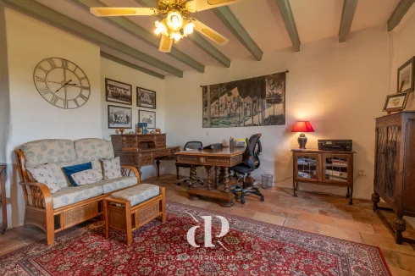
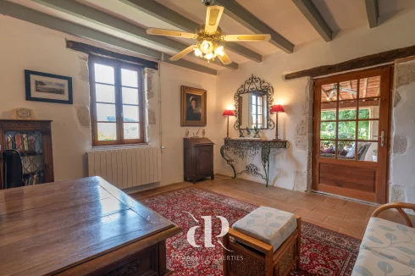
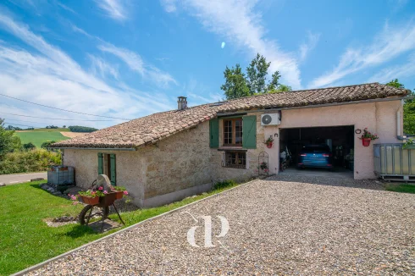
Key Info
- Type: Residential (Country House, Farmhouse / Fermette, House), Maison Ancienne , Detached
- Bedrooms: 4
- Bath/ Shower Rooms: 2
- Habitable Size: 190 m²
- Land Size: 2,147 m²
Highlights
- Splendid views
- Outdoor living year round
- Swimming pool
- Downstairs bedrooms
- Perfect holiday home
Features
- Central Heating
- Character / Period Features
- Countryside View
- Covered Terrace(s)
- Driveway
- Fibre Internet
- Garden(s)
- Off-Street Parking
- Swimming Pool
- Terrace(s) / Patio(s)
Property Description
Summary
Nestled on a tranquil lane, this charming renovated farmhouse, dating back to 1792, is perfect for
both vacations and permanent living. The highlight is its enormous terrace, ideal for maximizing
outdoor living. It features a sparkling swimming pool and overlooks the picturesque rolling hills of
the Lomagne, with a stunning view of a nearby château. Inside, the farmhouse boasts a very
spacious master bedroom and additional sleeping accommodations, along with inviting living
spaces bathed in natural light. The lush garden, provides a serene backdrop for relaxation. Tea
pool area promises endless enjoyment, while the terrace is perfect for al fresco dining and
entertaining. Additionally, an outdoor covered room allows you to enjoy the outdoors year round,
making this a true haven.
Location
Location: In West part of the department Tarn et Garonne (82) close to
Lavit de Lomagne, International Airport at 60 min. Shops and services at
10 minutes.
Access
Access: Nestled on a tranquil lane overlooking the rolling hills of the
Lomagne, with a stunning view of the next-door Château.
Interior
Layout: Total 190 m2
Ground level
o Living room (30 m2) Fireplace with wood burner
o Kitchen/dining room (25 m2) – open plan
o Bedroom (20.5 m2) – in use as office – access to outdoor
terrace
o Bathroom (6.2 m2)- bath, WC, and wash basin
o Bedroom (15.5 m2)
o Laundry room (21 m2)
o Workshop (21 m2) – French doors
First Floor
o Bedroom (20 m2)
o Master bedroom ensuite (50 m2) - including bathroom
(13m2) – open plan – reversible air-conditioning
o Attic storage under eaves
Outdoors:
• Garage/workshop – (20 m2)
• Covered terrace (22 m2)
• 10 x 5m swimming pool – with rolling hard cover - salt
Condition:
• Partly double glazed
• Gas central heating, and wood burner in living room
• Energy label - D211/38
• Renovated and insulated roof
• Reversible Airconditioning in master bedroom
Additional info:
• Property Tax: €1100 annually
• Fiber optic internet available
• Dating back to 1792
 Energy Consumption (DPE)
Energy Consumption (DPE)
 CO2 Emissions (GES)
CO2 Emissions (GES)
 Currency Conversion
provided by
Wise
Currency Conversion
provided by
Wise
| €350,000 is approximately: | |
| British Pounds: | £297,500 |
| US Dollars: | $374,500 |
| Canadian Dollars: | C$514,500 |
| Australian Dollars: | A$577,500 |
Location Information
Property added to Saved Properties