Beautiful Stone Cottage with Outbuildings, Pool and Land
Advert Reference: LP82061
For Sale By Agent
Agency: Lomagne Properties View Agency
Find more properties from this Agent
View Agency
Find more properties from this Agent
 Currency Conversion
provided by
Wise
Currency Conversion
provided by
Wise
| €693,000 is approximately: | |
| British Pounds: | £589,050 |
| US Dollars: | $741,510 |
| Canadian Dollars: | C$1,018,710 |
| Australian Dollars: | A$1,143,450 |
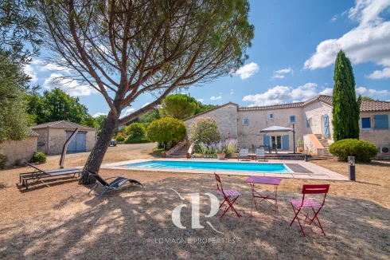
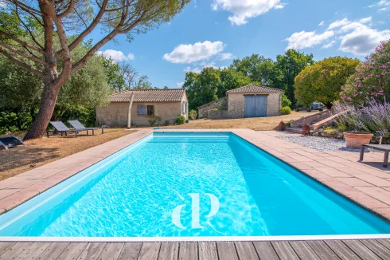
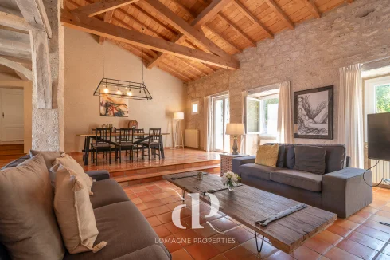
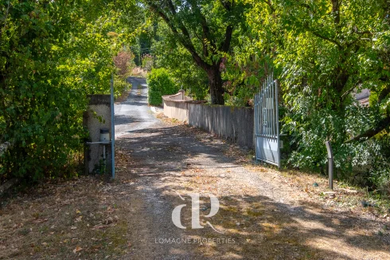
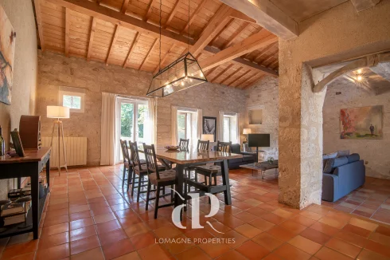
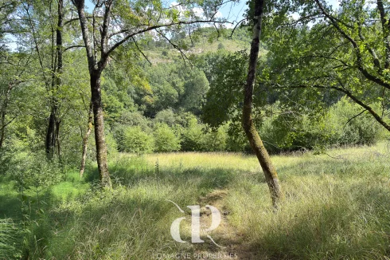
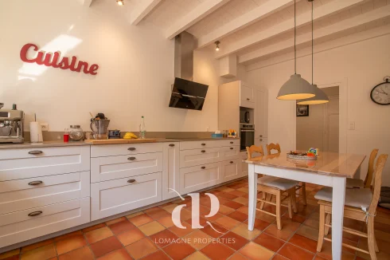


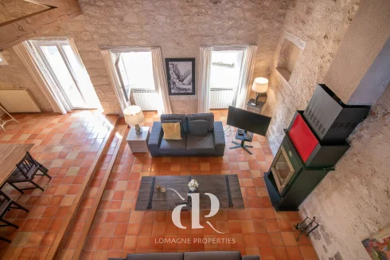
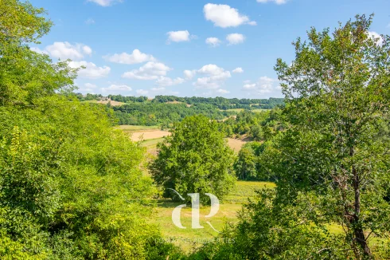
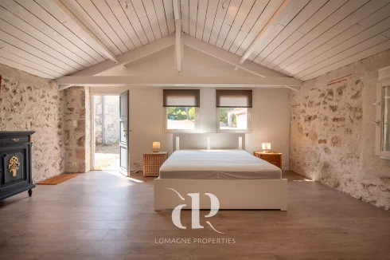
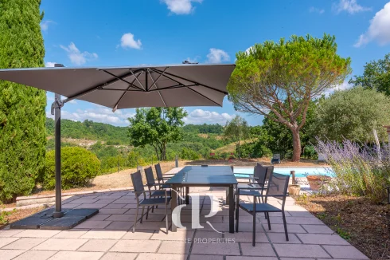
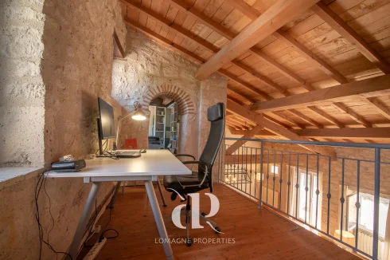
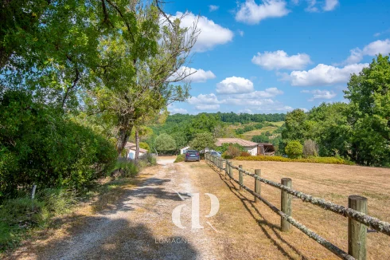
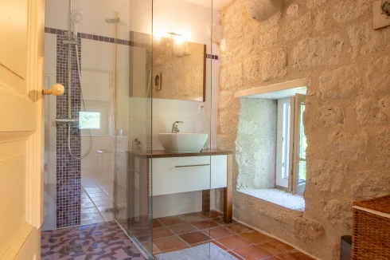

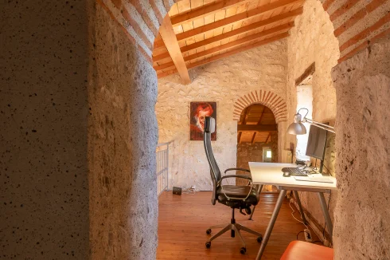
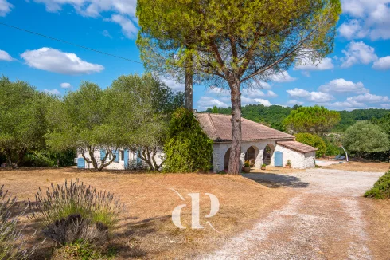
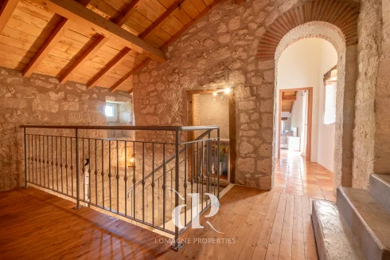
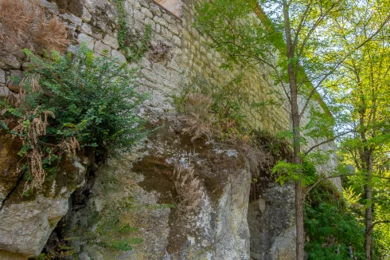
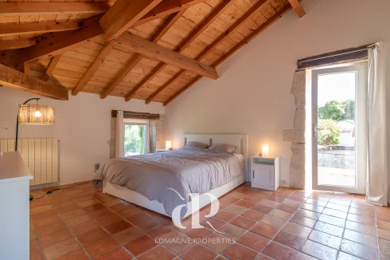
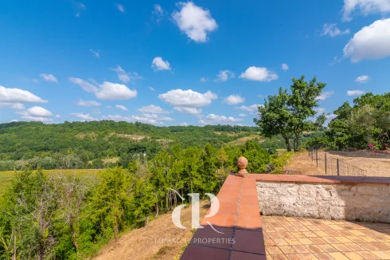
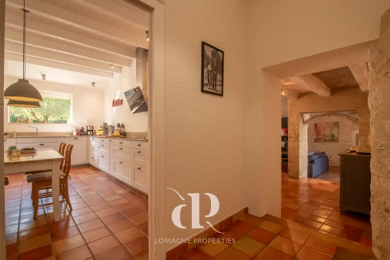
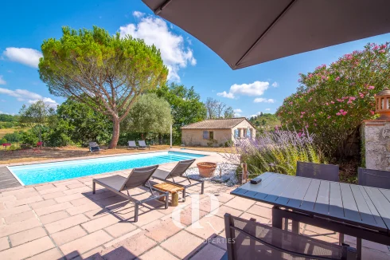
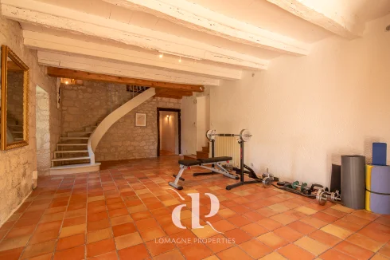
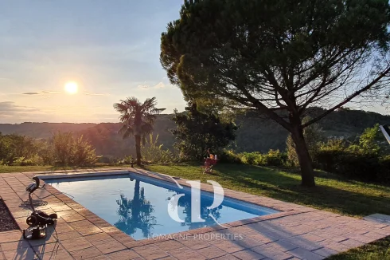
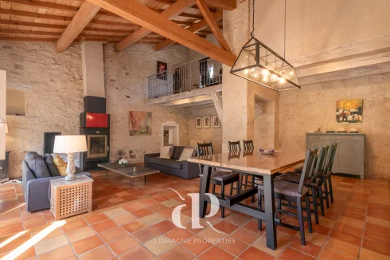
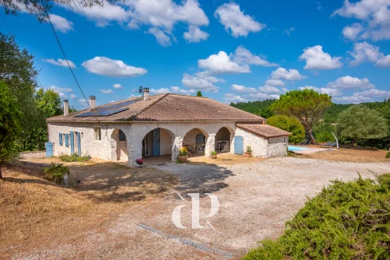
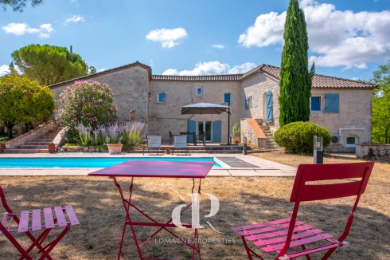
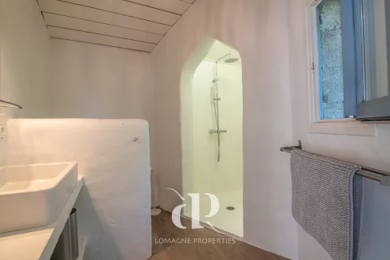
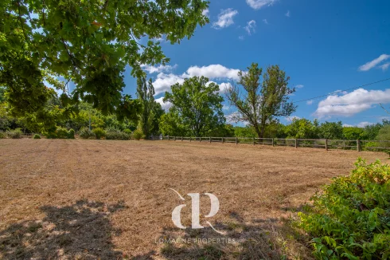
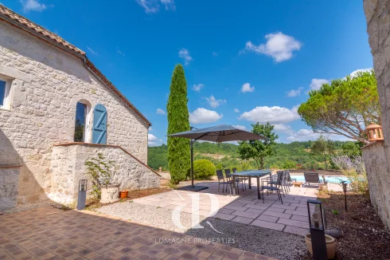
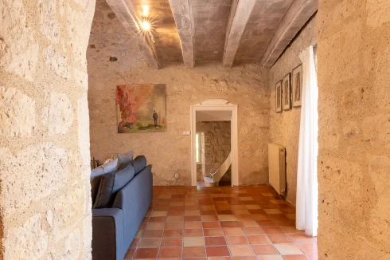
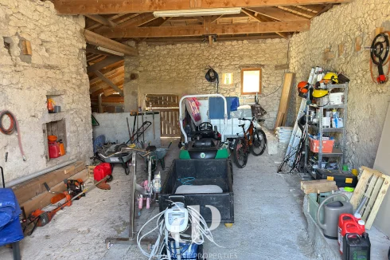
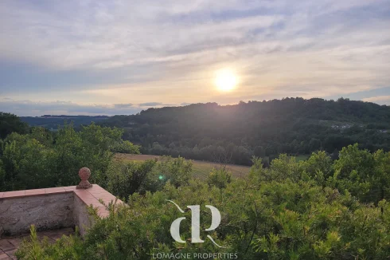
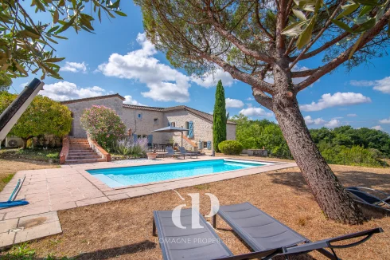
Key Info
- Type: Residential (Cottage, Country House, Farmhouse / Fermette, House), Maison Ancienne , Detached
- Bedrooms: 4
- Bath/ Shower Rooms: 3
- Habitable Size: 232 m²
- Land Size: 2.4 ha
Highlights
- Quiet position with fabulous views
- Salt-water swimming pool 9m x 4m
- Solar panels and air-con
- Outbuilding and barn
- 2,4 hectares of land
Features
- Central Heating
- Character / Period Features
- Countryside View
- Covered Terrace(s)
- Double Glazing
- Driveway
- En-Suite Bathroom(s) / Shower room(s)
- Fibre Internet
- Garden(s)
- Land
- Mains Electricity
- Mains Water
- Off-Street Parking
- Outbuilding(s)
- Renovated / Restored
- Septic Tank / Microstation
- Stone
- Swimming Pool
- Terrace(s) / Patio(s)
- Woodburner Stove(s)
Property Description
Summary
In the heart of the Lot-et-Garonne, at the end of a quiet lane in a tiny hamlet, this beautifully restored stone home is a haven of peace and charm. With no close neighbours, it enjoys uninterrupted countryside views and a wonderfully serene atmosphere. The property captures the essence of French country living, with tomette floors, arched terrace openings and a cosy wood-burning stove, perfectly balanced by modern comforts such as double glazing, photovoltaic panels, air-conditioning and a remote-controlled gate. The main house offers a stylish kitchen, spacious living room and three inviting bedrooms, while the separate guest annex with en-suite is ideal for visitors. Outside, sunny terraces, a sparkling salt-water pool and several plots of land – perfect for keeping small animals – create the ideal setting for rural living. A large barn completes this enchanting picture. A turnkey property, ready to enjoy as a permanent escape or idyllic holiday hideaway.
Location
Situated in the Lot et Garonne (47), 20 mins to Agen TVG train
station with links to Bordeaux and Paris, and equidistant between
Toulouse Blagnac and Bordeaux Mérignac airports
Access
No close neighbours and no vis-à-vis. Situated in a small hamlet
with a vibrant village just 6 mins away.
Interior
Ground floor
• Covered terrace entrance (25m2) – tiled floor
• Salon/dining room (56m2) – two levels, wood burner, tomette tiles
• Kitchen (19m2) – fully fitted and new
• Pantry (10m2)
• Second sitting room (35,8m2)
• Bedroom 1 (17m2) – en-suite shower room fitted cupboards, tomette tiles
• Shower room (5m2) – shower, sink
• Separate WC (1,5m2)
First floor
• Bedroom 2 (29,2m2) – tomette tiles
• Shower room (5,2m2) – shower, sink
• Separate WC (1,5m2)
• Bedroom 3 (19,8m2)
• Mezzanine (8m2) – office space
• Storage (6,6m2)
Guest bedroom (in outbuilding)
• Bedroom 4 (25m2)
• Shower room (4,4m2) – shower, sink, WC
Exterior
• Barn/garage in excellent condition
• Swimming pool 9m x 4m – heated, salt-water pool with new liner and pump
• Covered terrace
• Double glazing throughout
• Eight photovoltaic panels installed in 2023
• Automatic gates with remote control
Additional Details
• DPE D178/C32
• Gas central heating plus wood burner in the salon
• Fibre optic coming – currently using the Flybox system from Orange
• Natural spring on the land
• Taxe fonciere: 2600€ approx. pa
 Energy Consumption (DPE)
Energy Consumption (DPE)
 CO2 Emissions (GES)
CO2 Emissions (GES)
 Currency Conversion
provided by
Wise
Currency Conversion
provided by
Wise
| €693,000 is approximately: | |
| British Pounds: | £589,050 |
| US Dollars: | $741,510 |
| Canadian Dollars: | C$1,018,710 |
| Australian Dollars: | A$1,143,450 |
Location Information
Property added to Saved Properties