Charming Two-Home Estate with Character and Comfort
Advert Reference: LP89418
For Sale By Agent
Agency: Lomagne Properties View Agency
Find more properties from this Agent
View Agency
Find more properties from this Agent
 Currency Conversion
provided by
Wise
Currency Conversion
provided by
Wise
| €695,000 is approximately: | |
| British Pounds: | £590,750 |
| US Dollars: | $743,650 |
| Canadian Dollars: | C$1,021,650 |
| Australian Dollars: | A$1,146,750 |
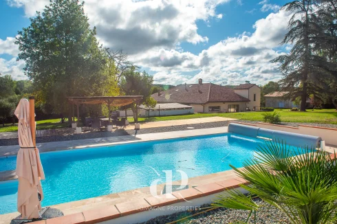
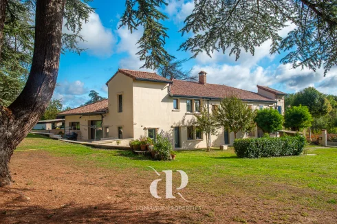
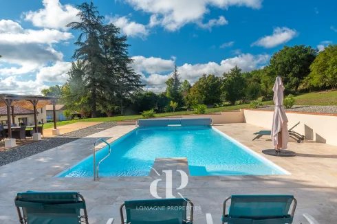
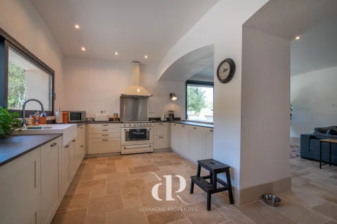
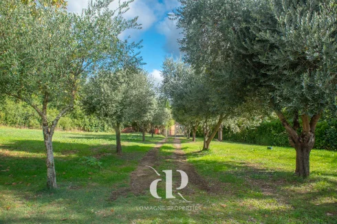
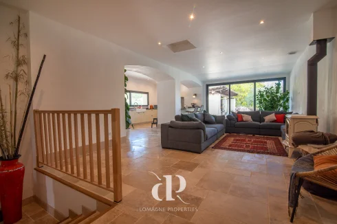
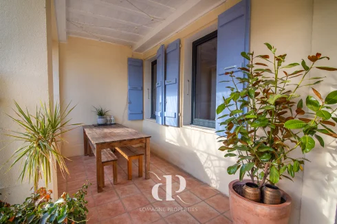
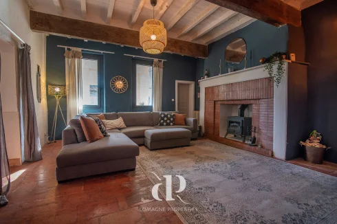
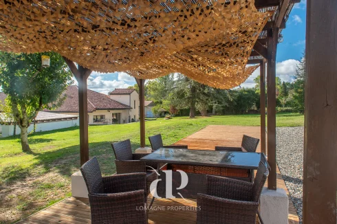
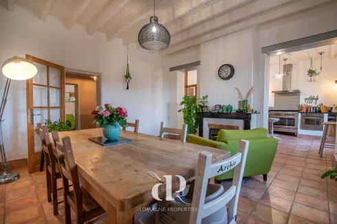
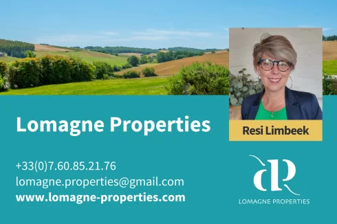
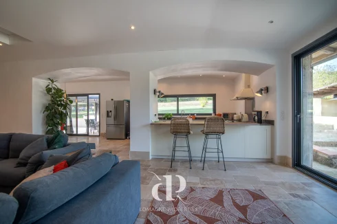
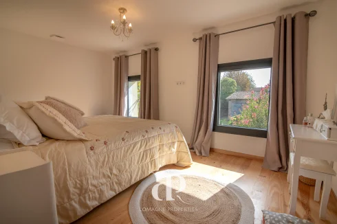
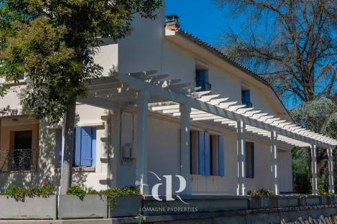
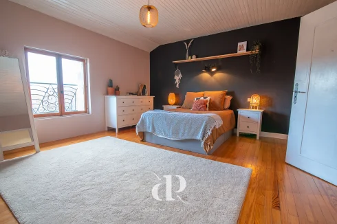
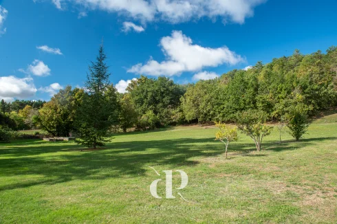
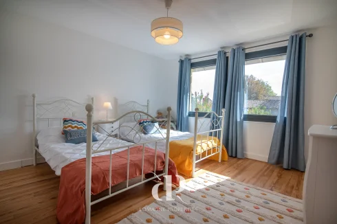
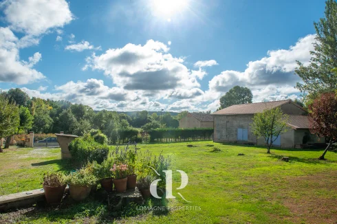
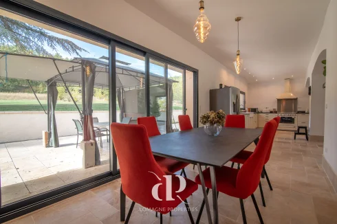
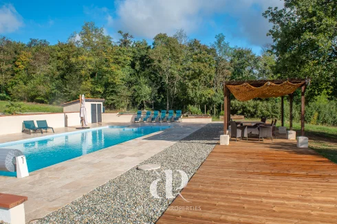
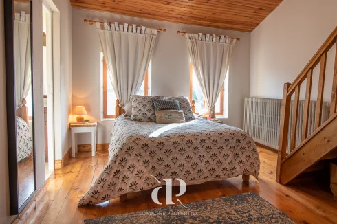
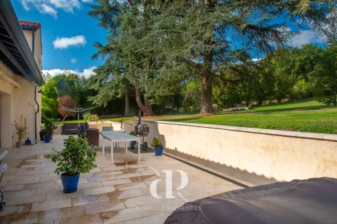
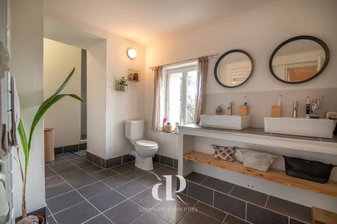
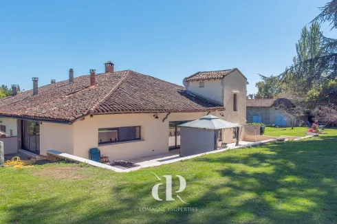
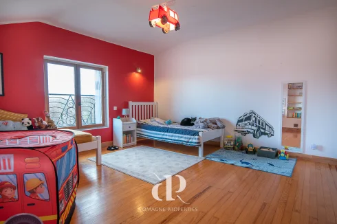
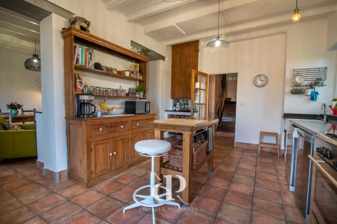
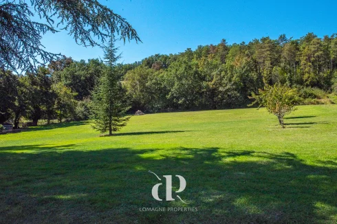
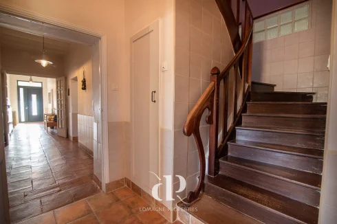
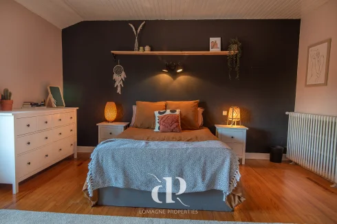
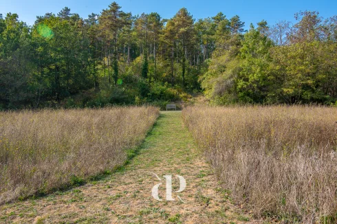
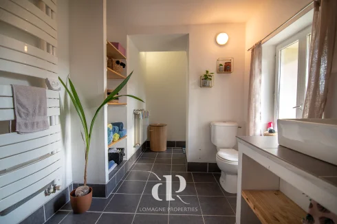
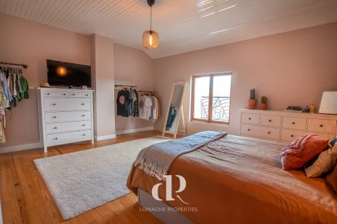
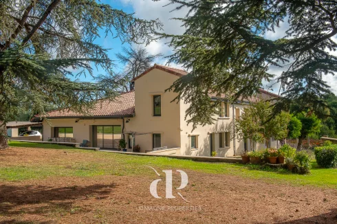
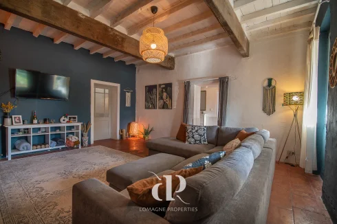
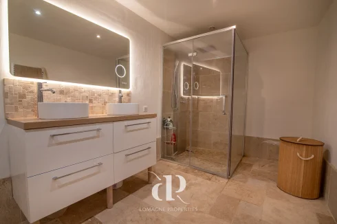
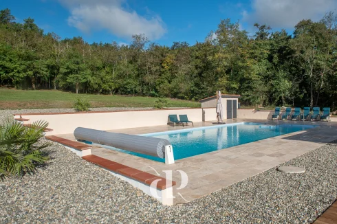
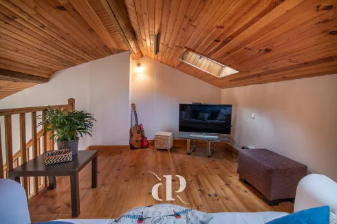
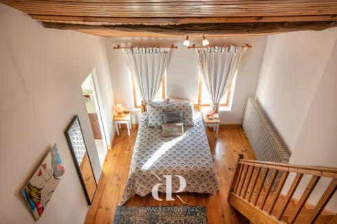
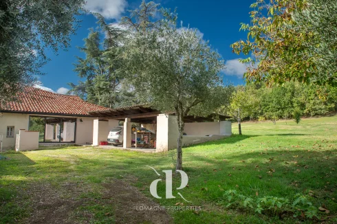
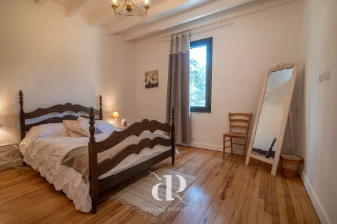
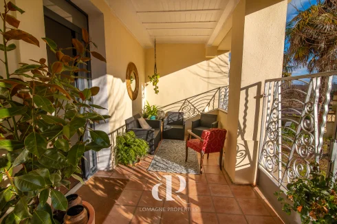
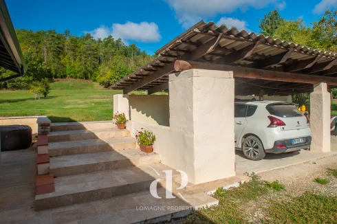
Key Info
- Type: Residential (Country Estate, Country House, Maison de Maître, Village House, Mansion / Belle Demeure, Manoir / Manor House, House), Business (Gîte), Land, Investment Property, Leisure Land, Maison Ancienne, Maison Bourgeoise, Equestrian Property , Detached
- Bedrooms: 9
- Bath/ Shower Rooms: 5
- Habitable Size: 500 m²
- Land Size: 3.5 ha
Highlights
- Two proper houses under one new roof
- Perfect rental opportunity
- Beautifully presented
- Refurbished 13m x 6m salt-water pool
- Barn and land
Features
- Bed & Breakfast Potential
- Car Port(s)
- Central Heating
- Character / Period Features
- Countryside View
- Covered Terrace(s)
- Driveway
- En-Suite Bathroom(s) / Shower room(s)
- Equestrian Potential
- Fibre Internet
- Fireplace(s)
- Garage(s)
- Garden(s)
- Gîte(s) / Annexe(s)
- Land
- Mains Electricity
- Mains Water
- Off-Street Parking
- Orchard(s) / Fruit Trees
- Outbuilding(s)
- Renovated / Restored
- Rental / Gîte Potential
- Septic Tank / Microstation
- Stable(s) / Equestrian Facilities
- Stone
- Swimming Pool
- Terrace(s) / Patio(s)
- Woodburner Stove(s)
- Workshop
Property Description
Summary
A dream property in the heart of the Lomagne, offering two beautifully renovated houses that perfectly
combine modern comfort and authentic charm. The main house impresses with its sleek, contemporary design,
generous light-filled living space and floor-to-ceiling glass doors that invite nature indoors. Energy efficient and
meticulously restored, it’s ideal for year-round living. The second house exudes character, featuring the
region’s signature covered terrace – perfect for long summer evenings. A large barn with a new roof, a recently
refurbished private pool, and over eight acres of lovingly landscaped gardens complete this rare ensemble. Set
in a small village surrounded by paddocks and gentle countryside, this property offers endless possibilities – a
family home, guest accommodation or holiday rental – all maintained to an exceptional standard by its devoted
owners. A true haven of peace for those seeking space, serenity, and a touch of Gascon charm
Location
Department Tarn et Garonne (82), Toulouse Blagnac International Airport at 55 mins,
Agen for TGV line to Paris at 55 mins, shops and services 10 mins away.
Access
On a very quiet rural lane with neighbours but not close. Part of a small hamlet
Interior
House 1 = 225m2
Ground floor
• Open plan living room (53m2) with large glass doors onto the garden
• Kitchen/dining (30m2) with panoramic window with views across own meadows and forest, double-glazed sliding doors onto outdoor terrace
• Shower room and WC
• Pantry and Sauna
• Laundry room
• 2 bedrooms/offices (10m2 + 12m2) – possibility to make an ensuite
First floor
• Bedroom 3 (12m2)
• Bedroom 4 (13m2)
• Bathroom (5m2) with bath, sink, WC
• Master suite (40m2) includes bedroom, dressing room and bathroom
• Roof renewed and insulated
• New heating system (heat pump)
• New electrics
• New travertine flooring throughout
• Terrace running length of living space
• Carport for two cars
House 2 = 275m2
Ground floor
• Hallway (20m2) with terracotta flooring
• Living room (26 m2) with beams, terracotta flooring & wood burner
• Reception room (25m2) with beams, terracotta flooring & wood burner
• Dining room (20m2) with beams, tiled floor & wood burner
• Playroom (14m2) beams and terracotta flooring
• Kitchen (18m2) with access to side terrace, beams, tiled floor
• Utility room (3m2) with access to fenced side garden
• Separate WC
First floor
• Bedroom 1 (17,5m2) wooden floor
• Bedroom 2 (13,8m2) wooden floor
• Bedroom 3 (26m2) wooden floor
• Family bathroom (10m2) shower, double sink, WC
• Landing (23m2) wooden floor
• Bedroom 4 (23m2) with shower room ensuite (6,4m2), wooden floor & mezzanine of
15m2 (approx.)
• Separate WC
• Gated & fenced front covered terrace
• Partial new double glazing and new double-glazed front door
• Garage +/- 50m2
Exterior
• Swimming pool 13m x 6m, totally redone in 2025
• Tobacco barn of approx. 100m2 - used for storing tractor & tools, with a new roof
• Garage with concrete floor (25m2)
• Fruit trees, well, vegetable garden, olive trees
• Two gated entrances
• 3.5 hectares (8.6 acres) of gardens, meadows, woods
Additional Details
• Septic tank
• Taxe foncière 2025 - 3473€
• Main house very enery efficient - heating via a heat pump
• DPE A66/A2 - house & E252/E53 - gîte
 Energy Consumption (DPE)
Energy Consumption (DPE)
 CO2 Emissions (GES)
CO2 Emissions (GES)
 Currency Conversion
provided by
Wise
Currency Conversion
provided by
Wise
| €695,000 is approximately: | |
| British Pounds: | £590,750 |
| US Dollars: | $743,650 |
| Canadian Dollars: | C$1,021,650 |
| Australian Dollars: | A$1,146,750 |
Location Information
Property added to Saved Properties