1,860 m² Building in Popular Medieval Town for Conversion
Advert Reference: confhotel
For Sale By Agent
Agency: Zed Immobilier View Agency
Find more properties from this Agent
View Agency
Find more properties from this Agent
 Currency Conversion
provided by
Wise
Currency Conversion
provided by
Wise
| €890,000 is approximately: | |
| British Pounds: | £756,500 |
| US Dollars: | $952,300 |
| Canadian Dollars: | C$1,308,300 |
| Australian Dollars: | A$1,468,500 |

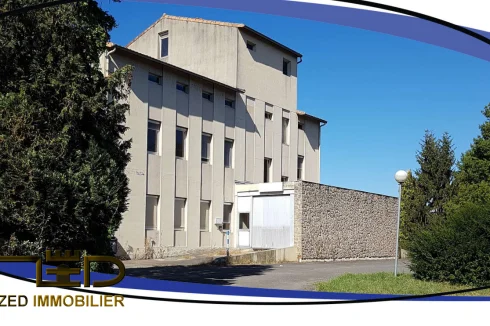
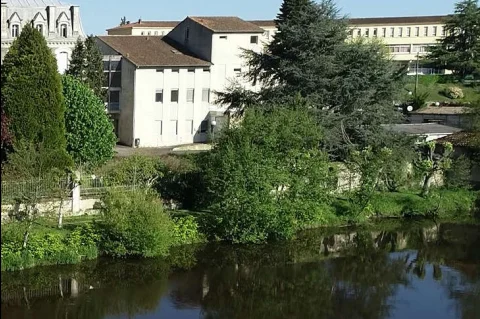

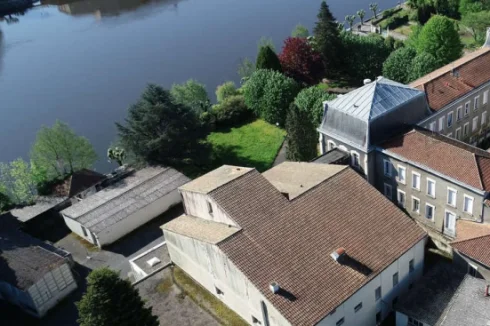
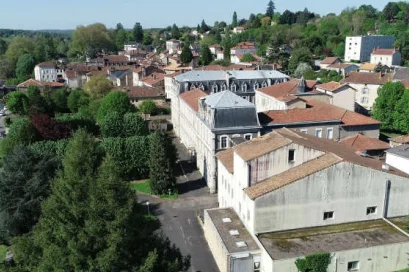
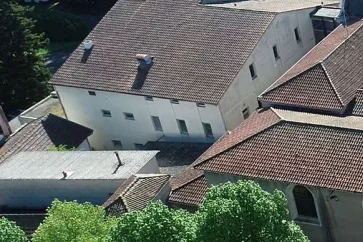
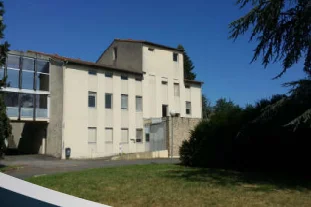
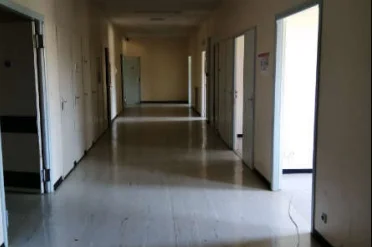
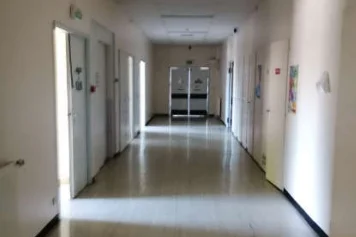

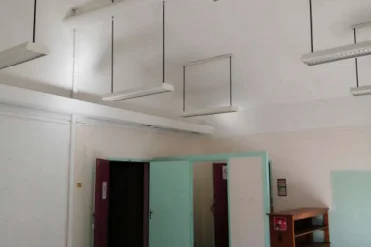

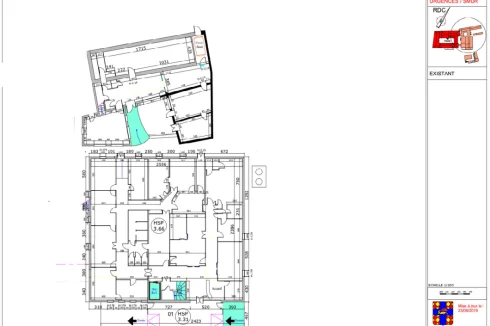
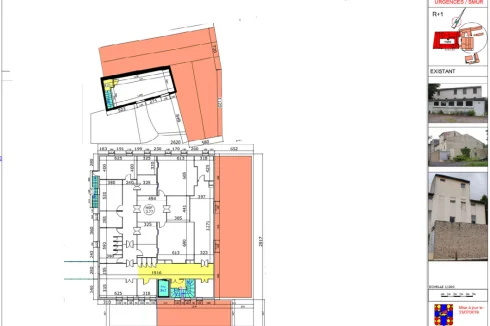
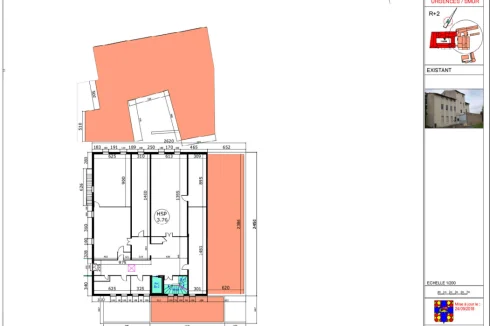
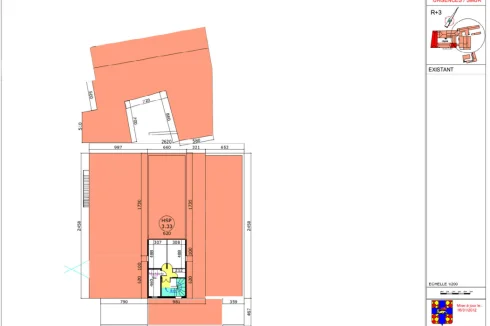
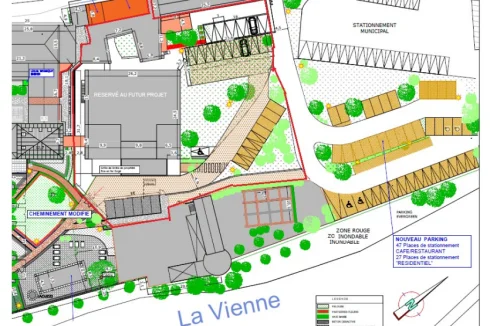
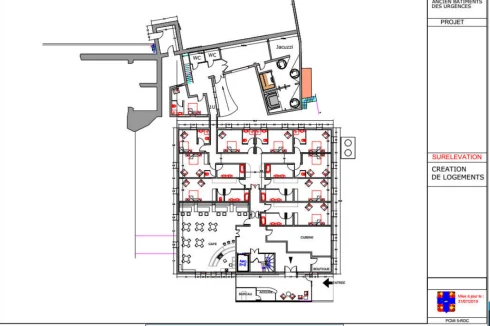
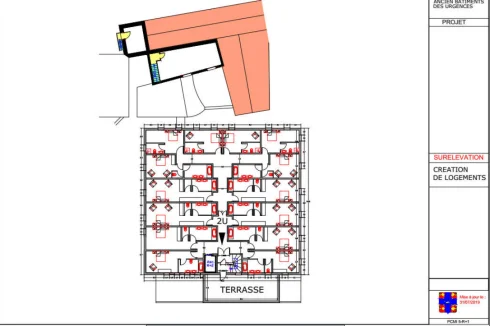

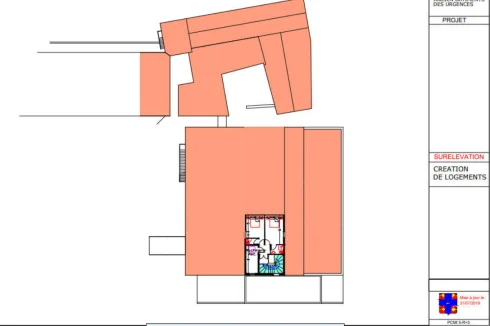
Key Info
- Type: Residential (Apartment, House), Business (Apartment Building / Block Of Flats, Bar, Bed & Breakfast, Café, Hotel, Office, Restaurant), Building, Investment Property, Retirement Home , Detached
- Bedrooms: 40
- Habitable Size: 1860 m²
- Land Size: 2,675 m²
Highlights
- River views of the Vienne and in town center of Confolens
- Building permission granted
- Development of a 40-room hotel or apartment hotel
Features
- Central Heating
- Double Glazing
- Fibre Internet
- Garden(s)
- Gîte(s) / Annexe(s)
- Mains Drainage
- Mains Electricity
- Mains Gas
- Mains Water
- Parking
- Planning Permission
- Renovation / Development Potential
- Renovation Project
- Rental / Gîte Potential
- Revenue Generating
Property Description
Summary
An opportunity to create a nice hotel with 40 en-suite hotel rooms.
The property is located on the river banks, facing the city's center and the mairie. It is surrounded by a beautiful park, right next to a historic building that is being converted into luxerious apartments, and facing a proposed restaurant, cafe and riverside promenade which leads to the main sqaure through a pleasant walk on the bank of the river Vienne and across an attractive and historic medieval bridge.
Property Description
The property consists of a four story building totaling 1,860 m2.
The main building is 1,640 m2 and was built in the early 70s on four floors of solid reinforced concrete with a large tiled roof. It was originally built to house the emergency department of the older hospital historic buildings next door which are to be converted into luxurious apartments.
The property is well built and has a main staircase and a large elevator. At the back, there are several inter-connected outbuildings totaling 220 m2 which were built at an earlier date and which can be used for services and auxiliary uses for the proposed hotel. The property is already equipped with a large lift and a Water-Cooled Chillers TRANE air-condinionning system.
The total area of the parcel is 2,675 m2 (0.66 acres) which provides landscaping and parking to the proposed hotel. This excludes the access roads on which right of access will be provided.
PLANS:
Plans have been submitted for the conversion of the building into a 40 rooms hotel. The plans envisage the building of a two-story extension over the one-story northern section which already exists to meet the existing adjacent roofline. The area of the extension is 152 m2 on each floor, creating an additional space of 304 m2 on two floors, so the total area of the buildings will become 2,164 m2.
In addition to the 40 rooms, all with en-suite bathrooms, the plans feature:
Spacious entrance hall
Reception area and bureau
• Boutique
• Café/ restaurant
• Sitting area
• Coiffeur
• Gym/sauna/ Jacuzzi area
• Kitchen
Spacious terrace of 56 m2 overlooking the river and gardens
There is also an existing lift which can be maintained and used
Other Potential uses:
• Training or educational center
• Medical clinics/center or private hospital
• Headquarters/ offices
• Seniors retirement or nursing Home
DEMAND:
There is strong demand for good hotel rooms and such demand is not catered for in the city of Confolens.
In the high season, June to September, the small hotels, B&B/ chambre d’hôtes and gîtes accommodation in the area have high occupancy and high rates. During and around the period of the international music festival in August, which attracts over 100,000 visitors each year, there is 100% occupancy as it is impossible to find a room in or around Confolens.
Location
The property is in a beautiful setting overlooking a park and the river Vienne. The city attracts a large number of visitors each year and there is a strong need for a good hotel.
The property is located in the City of Confolens in Charente in the South-West of France, with good and easy access; less than an hour’s drive of two main cities: Limoges and Angouleme, and only 40 mins drive to 2 main international airports with direct flights to many European and UK cities
Additional Details
THE BUILDINGS:
A copy of the proposed plans is enclosed, they include:
1. Ground Floor:
A. At the front
- reception area
- office
- guests sitting area
- café/ restaurant
- shop
- kitchen
- Lift
B. At the back:
- toilets
- hairdresser salon
- jacuzzi/ sauna/ gym area
C. Rooms on ground floor:
- large double rooms with en-suite bathroom: 6
- small double rooms with en-suite bathroom: 4
Total : 10 rooms
2. First Floor:
A. Rooms:
- large double rooms with en-suite bathroom: 6
- medium double rooms with with en-suite bathroom: 4
- small double rooms with with en-suite bathroom: 3
- single room with with en-suite bathroom: 1
Total: 14 rooms
B. Back building:
- Large room of 43 m2 which may be divided and used for storage, laundry and other hotel services
The first floor provides access to large terrace which overlooks the gardens, the river Vienne and offers a pleasant and attractive sitting and dining area.
The terrace area is 56 m2
3. Second floor:
- Large double rooms with en-suite bathroom: 6
- Medium double rooms with with en-suite bathroom: 6
- Small double rooms with with en-suite bathroom: 2
Total: 14 rooms
4. Third floor:
- Large double bedrooms with en-suite bathroom: 2
Total 2 rooms
Total proposed number of rooms: 40
 Currency Conversion
provided by
Wise
Currency Conversion
provided by
Wise
| €890,000 is approximately: | |
| British Pounds: | £756,500 |
| US Dollars: | $952,300 |
| Canadian Dollars: | C$1,308,300 |
| Australian Dollars: | A$1,468,500 |
Location Information
Property added to Saved Properties