Incredible 13th Century Fortress with Huge History and 11 Hectare Estate.
Advert Reference: 001990.delegation
For Sale By Agent
Agency: Cendrillon - Bourganeuf Immobilier View Agency
Find more properties from this Agent
View Agency
Find more properties from this Agent
 Currency Conversion
provided by
Wise
Currency Conversion
provided by
Wise
| €1,650,000 is approximately: | |
| British Pounds: | £1,402,500 |
| US Dollars: | $1,765,500 |
| Canadian Dollars: | C$2,425,500 |
| Australian Dollars: | A$2,722,500 |
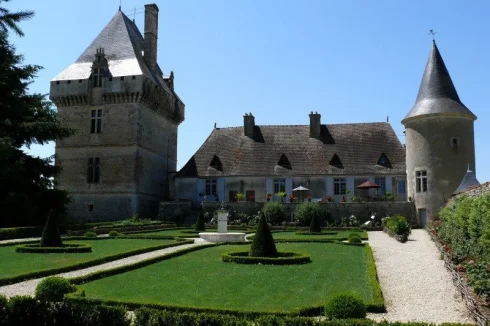
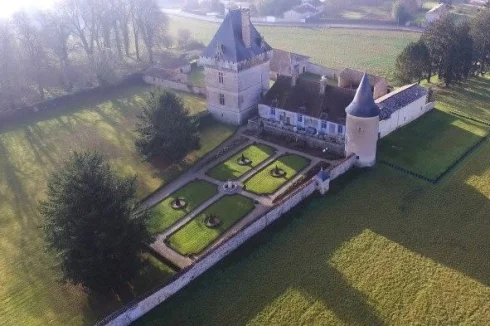
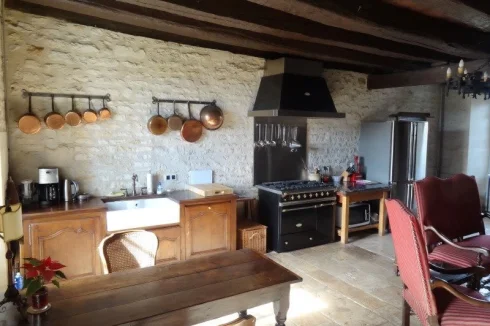
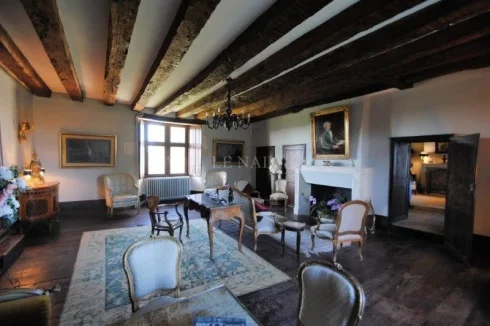
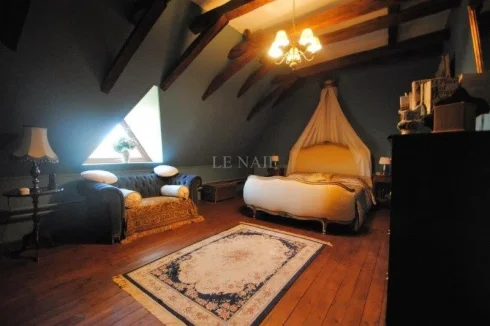
Key Info
- Type: Residential (Country Estate, Château, Country House, Manoir / Manor House) , Detached
- Bedrooms: 8
- Bath/ Shower Rooms: 4
- Habitable Size: 400 m²
- Land Size: 21 ha
Features
- Character / Period Features
- Garden(s)
- Land
- Off-Street Parking
Property Description
Dating back to the 13c this chateau/settlement was created and owned by the local lords using its fortified defenses to protect the locals against invasion and being one of the main strategic defenses south of Poitiers. The same family who created the site lived and owned it up until the 17c when it was sold on to the last remaining lord of the area. With its own dungeon, fortified square tower ("keep") complete with defensive archer emplacements and, we understand, it once had a moat surrounding this was truly an impenetrable stronghold and today the solidity of its construction is clear to see. The mound that the group of buildings is placed upon is also man made with various legends pointing to underground passageways and the key-stones visible in the now grassed courtyard indicate the structures that once stood here - an archeologist's/historian's delight.
The current owners have undertaken a sympathetic renovation of this historic estate and today it offers a comfortable home for owners and guests alike. Their attention to detail (paint shades and composition of the period for example) have recreated the splendor of ages past whilst incorporating the necessary luxuries of today's lifestyles. The formal entrance into the "Logis" from the courtyard takes you into an impressive stone floored room with large open fireplace and exposed beams - the polished surface from decades of wear on the stone floor gives an instant appreciation for the age of the building. Stairs lead up to the accommodation level with a two elegant lounges; one with quarry tiled flooring and the second double aspect with parquet flooring, fireplace and views over the formal gardens (this room also has access to the drawbridge leading directly into the "Keep"). The dining hall (also double aspect) features period hexagonal quarry tiled flooring and leads directly into the kitchen, a large double aspect room with original fireplace and stone floor. The oven, fridge/freezer, cupboards and basin provide the comfort needed for today's lifestyle without detracting from the character features in this room. Across the rear of the Logis, with access from all of the rooms, is a raised terrace, an ideal al-fresco area with views over the formal park to the forest beyond and a private "tower room". The master bedroom suite (bathroom and dressing area) and 2 double bedrooms with a shared bathroom are to be found on the 2nd floor again with splendid views over the estate.
Accessed via the original "draw-bridge" from the larger lounge on the 1st floor (as well as ground floor access) the "Keep" offers 3 floors and a basement each one with a large reception room and antechamber/side room - currently used for entertaining (concerts, dinners, etc.) but originally used as the lodgings and even "justice rooms" for the ruling lord and then later on the "lord and ladies" separate chambers with the "guardian of the keep's" watch-room on the top floor. The stone winding stairs (so designed to aid the repel of attackers) provide access to the three floors as well as the archer's positions and also the defensive constellations above and down to the dungeon below.
Fully restored from the ground up by the current owners the guest lodge is in keeping with the period style of the logis and keep with a spacious lounge/kitchen, two good sized bedrooms with ensuite bathrooms. Above is a large open plan office with separate access which could possibly be modified into a further guest studio if required. Within the courtyard is an open hanger used as a garage, a stone stable-block and barn and the former estate workers quarters with original bread oven.
The estate covers a little over 21 hectares including formal gardens, parkland, courtyard, paddocks and forest with some arable land. The local legends include tales of the woodland which today offer a sanctuary to the local wildlife who inhabit them. Ideally located a short drive south of Poitiers with excellent access to local amenities and a choice of market towns.
Honorary sales price including VAT : 1 650 000 €
Tax excluded sales prices : 1 567 500 €
Fees including tax to the buyer: 5.26 %
 Currency Conversion
provided by
Wise
Currency Conversion
provided by
Wise
| €1,650,000 is approximately: | |
| British Pounds: | £1,402,500 |
| US Dollars: | $1,765,500 |
| Canadian Dollars: | C$2,425,500 |
| Australian Dollars: | A$2,722,500 |
Location Information
For Sale By Agent
Agency: Cendrillon - Bourganeuf Immobilier View Agency
Find more properties from this Agent
View Agency
Find more properties from this Agent
Property added to Saved Properties