A Well Renovated Ecologically Conscious Village House with a Lovely Garden and Outbuildings
Advert Reference: EL5283
For Sale By Agent
Agency: Gascony Prestige View Agency
Find more properties from this Agent
View Agency
Find more properties from this Agent
 Currency Conversion
provided by
Wise
Currency Conversion
provided by
Wise
| €700,000 is approximately: | |
| British Pounds: | £595,000 |
| US Dollars: | $749,000 |
| Canadian Dollars: | C$1,029,000 |
| Australian Dollars: | A$1,155,000 |
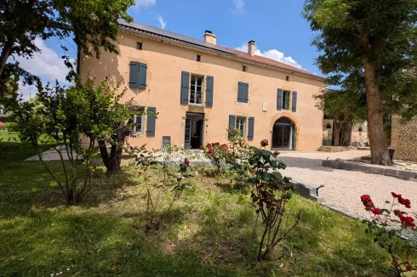
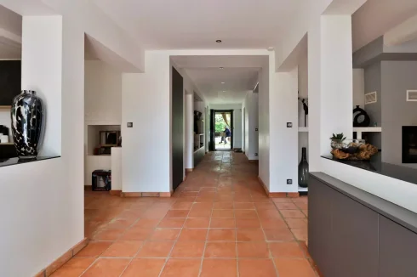
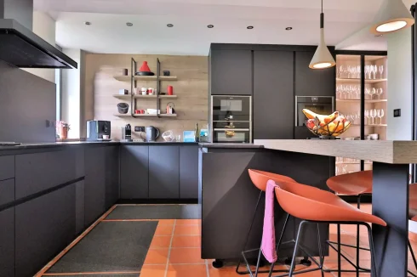
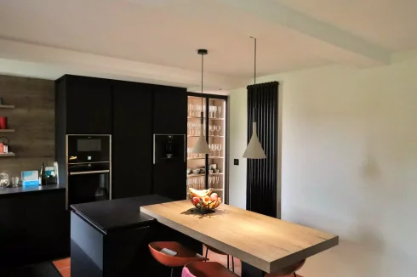
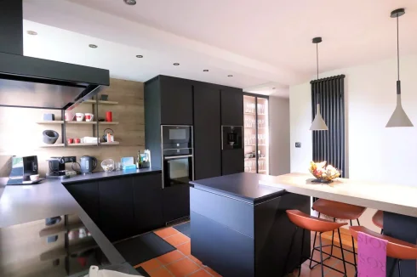
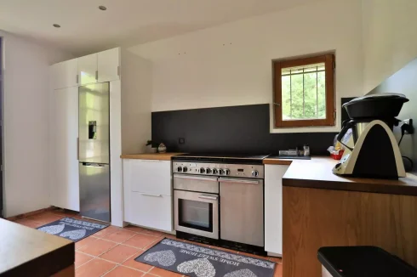
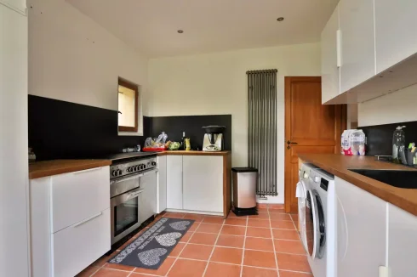
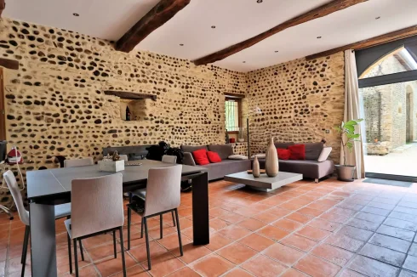
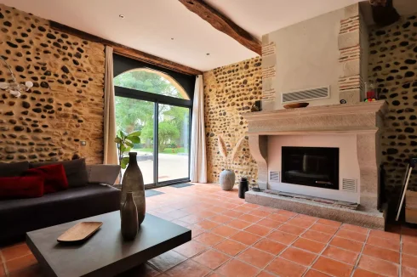
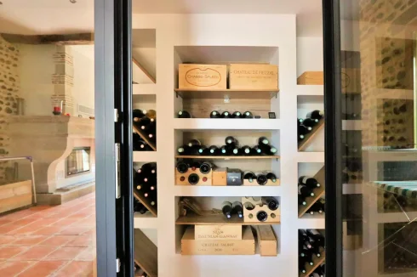
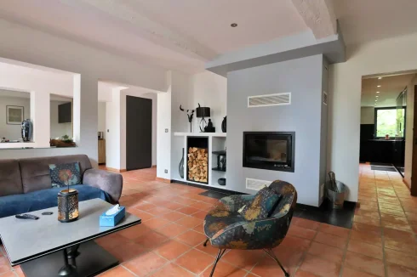
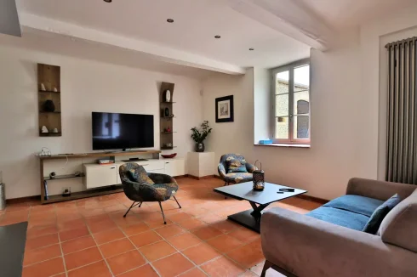
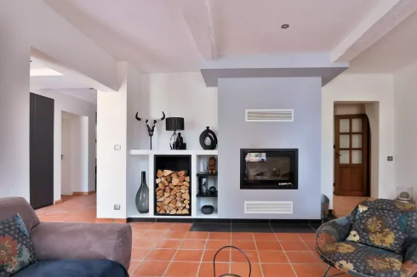
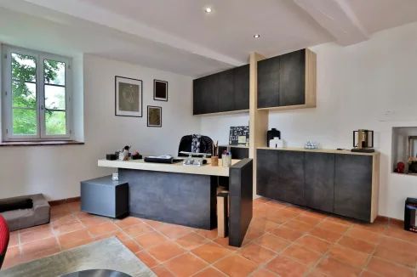
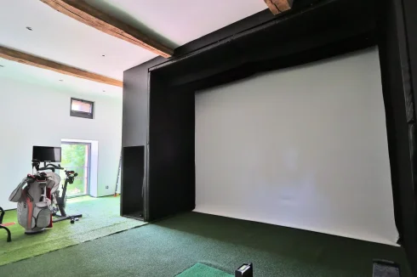
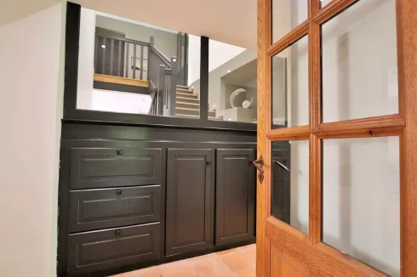
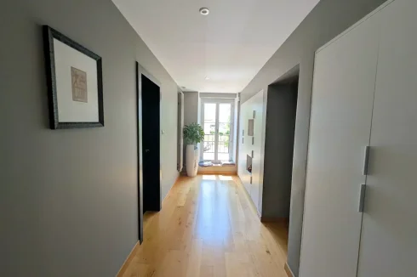
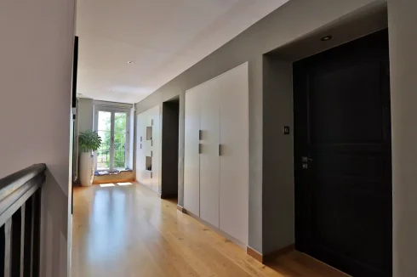
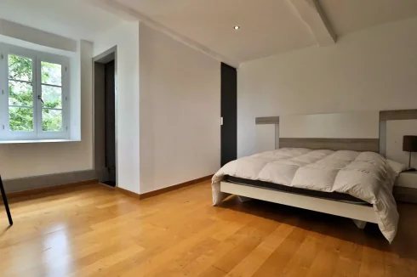
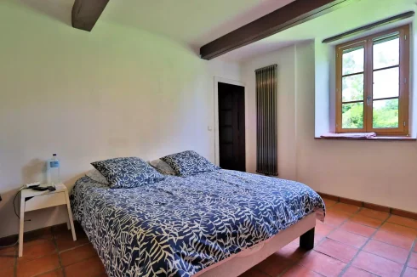
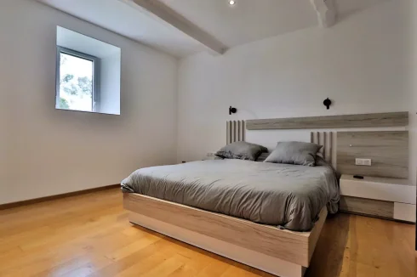
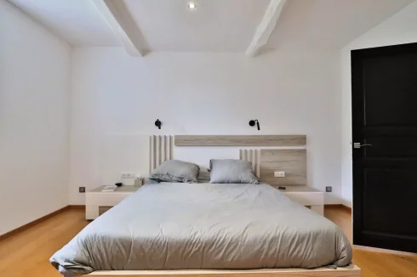
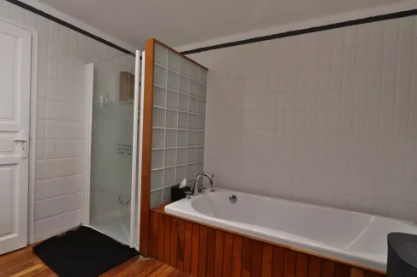
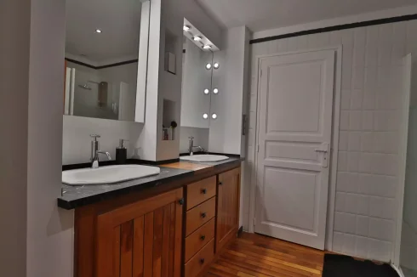
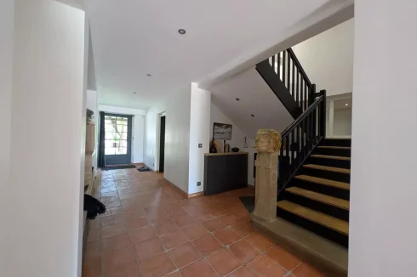
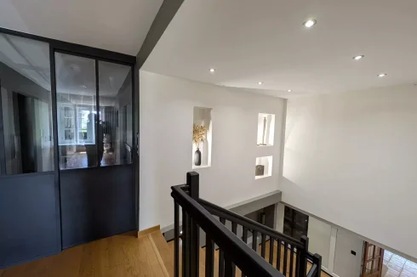
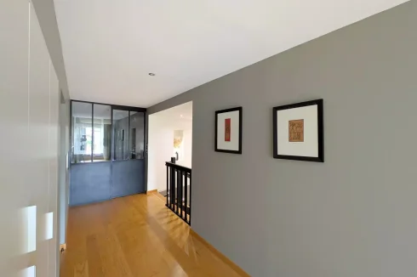
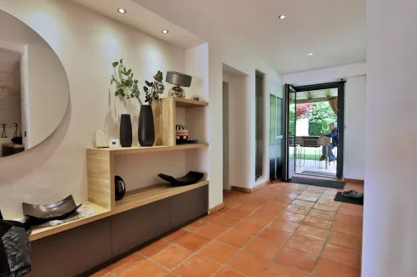
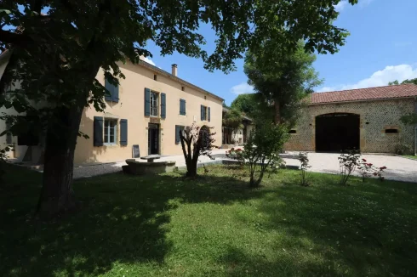
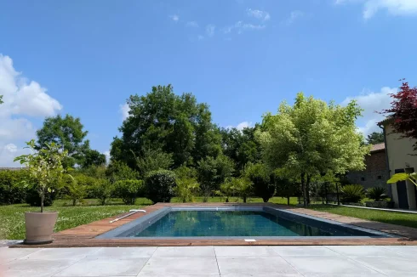
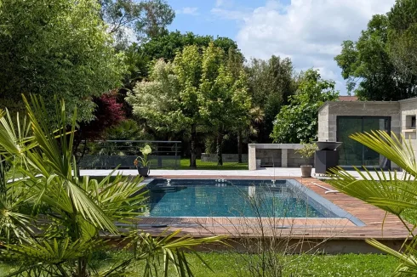
Key Info
- Type: Residential (Village House, House), Maison Ancienne , Detached
- Bedrooms: 4
- Bath/ Shower Rooms: 2
- Habitable Size: 300 m²
- Land Size: 5,502 m²
Features
- Air Conditioning
- Countryside View
- Driveway
- En-Suite Bathroom(s) / Shower room(s)
- Garage(s)
- Garden(s)
- Land
- Mains Drainage
- Mains Electricity
- Mains Water
- Off-Street Parking
- Outbuilding(s)
- Renovated / Restored
- Solar Panels
- Stone
- Swimming Pool
- Terrace(s) / Patio(s)
- Woodburner Stove(s)
Property Description
Summary
An elegant and ecologically-conscious Gascon farmhouse with exceptional Interiors and landscaped grounds offering a rare blend of traditional character and contemporary refinement. This property is set within beautifully landscaped gardens of just over half a hectare and presents a serene and private retreat, meticulously renovated to the highest of standards.
Approached via a gravelled driveway and electric gates, the property opens onto manicured grounds and handsome stone barns, which provide extensive garaging, storage, and workshop space. Solar panels discreetly installed atop the outbuildings deliver energy efficiency while enhancing the home’s environmental credentials.
Location
Nestled in the heart of the charming village of Izotges in the Gascony region
Access
Airport 120 kms
Highway 25 kms
Town centre 9 ms
Shops 9 ms
Nursery 10 kms
Primary school 10 kms
Secondary school 10 ms
Hospital/clinic 25 kms
Public pool 10 kms
Supermarket 5 kms
Interior
The principal residence has undergone a comprehensive transformation, blending original architectural features with sophisticated design elements.
A dramatic entrance hall sets the tone for the rest of the home, where light-filled, open-plan living spaces are unified by elegant terre cuite flooring throughout the ground level.
To the left of the hall lies a generous dual-aspect study, ideal for home working. To the right, the formal reception room features bespoke shelving and a contemporary wood-burning insert, creating a stylish yet comfortable atmosphere.
The heart of the home is the superbly appointed kitchen, fitted with sleek Leicht cabinetry, granite work surfaces, illuminated display units, and a central island. Beyond, a secondary kitchen and laundry area offer further practicality, complete with a freestanding range and American-style fridge, and providing direct access to the gardens and pool area.
A spacious informal living room lies beyond, centred around a monumental stone fireplace. This room also houses a climate-controlled, glass-fronted wine cellar—an exceptional feature for the discerning oenophile—and opens onto the rear façade via full-height sliding doors.
Also located on the ground floor is a stylish cloakroom and a beautifully proportioned guest bedroom suite with en-suite bathroom.
The upper floor is accessed via a central staircase, which rises to a thoughtfully designed landing with integrated, concealed storage and backlit alcoves, ideal for art or sculpture. The home’s sophisticated colour palette—muted greys accented by black and natural tones—continues seamlessly throughout this level.
The principal suite is accessed via a private corridor flanked by a fully fitted dressing room and culminating in a tranquil bedroom and luxurious en-suite shower room. Two further bedrooms are located to the south of the house, one of which benefits from its own en-suite facilities.
A dedicated cinema/games room—complete with space for a golf simulator and extensive fitted storage—completes the accommodation, offering flexible leisure or family space.
Walk-in wardrobe 16 m²
Bedroom 15 m²
Bathroom / WC
Bedroom 22 m²
Shower room
Bedroom 19 m²
Landing
Home cinema 50 m²
Storage room
Entrance
Office
Equipped kitchen 19 m²
Bedroom 18 m²
Office 20 m²
Living-room 22 m²
Laundry room 13 m²
Living room/dining area 40 m²
Water softener
Air-conditioning
Fireplace
Exterior
Externally, a generous rear terrace provides an idyllic setting for al fresco dining or evening sundowners, overlooking the stylish decked pool area and surrounding gardens.
Land 5502 m²
Photovoltaic panels
Car port
Fence
Outdoor lighting
Additional Details
This distinguished home offers an exceptional opportunity to acquire a beautifully crafted residence in one of South-West France’s most picturesque settings, perfect as a permanent residence or a luxurious country retreat.
 Currency Conversion
provided by
Wise
Currency Conversion
provided by
Wise
| €700,000 is approximately: | |
| British Pounds: | £595,000 |
| US Dollars: | $749,000 |
| Canadian Dollars: | C$1,029,000 |
| Australian Dollars: | A$1,155,000 |
Location Information
Property added to Saved Properties