Marcillac- Property of 225 m² Sitting on 1 ha 35 of Land
Advert Reference: 25512
For Sale By Agent
Agency: Selection Habitat View Agency
Find more properties from this Agent
View Agency
Find more properties from this Agent
 Currency Conversion
provided by
Wise
Currency Conversion
provided by
Wise
| €520,000 is approximately: | |
| British Pounds: | £442,000 |
| US Dollars: | $556,400 |
| Canadian Dollars: | C$764,400 |
| Australian Dollars: | A$858,000 |


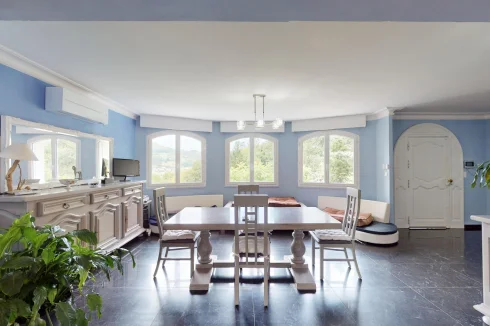
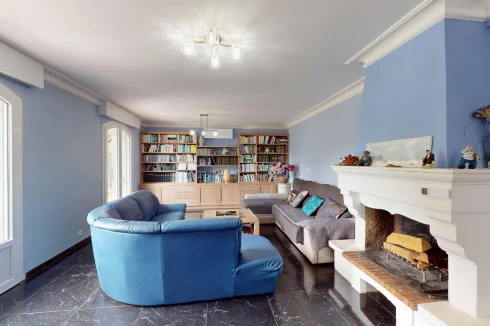


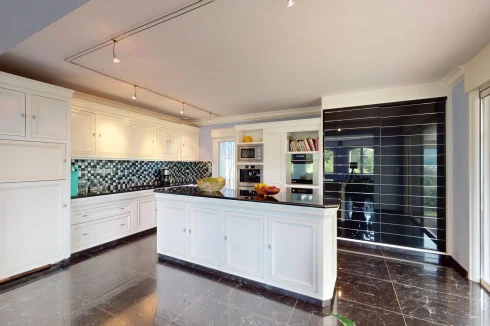
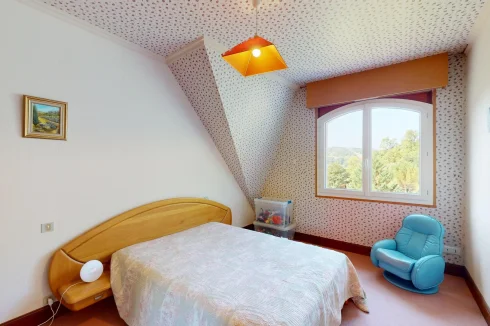
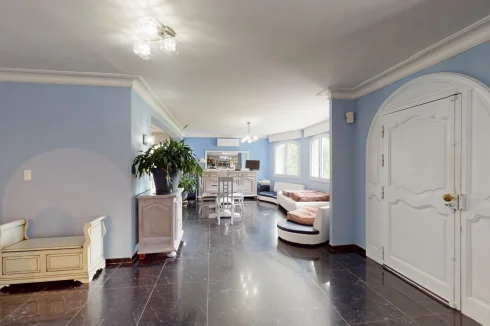

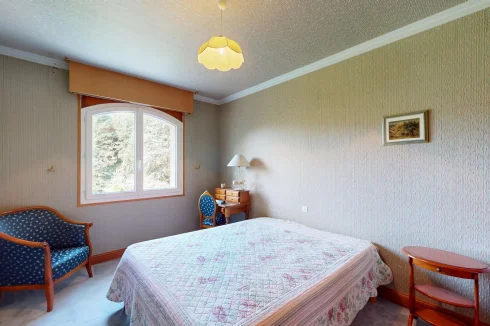
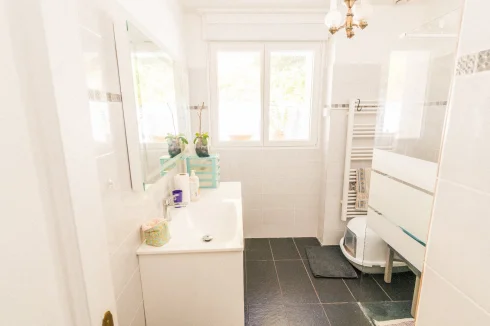
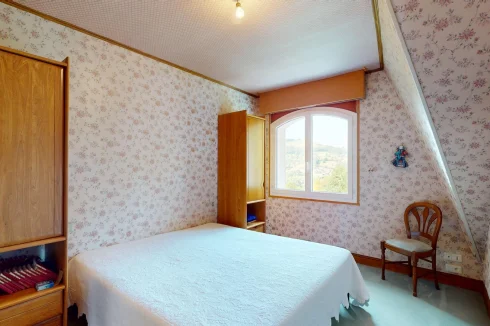
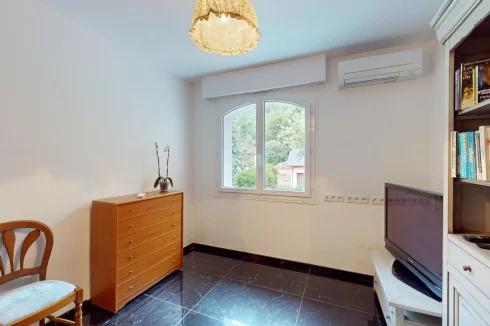
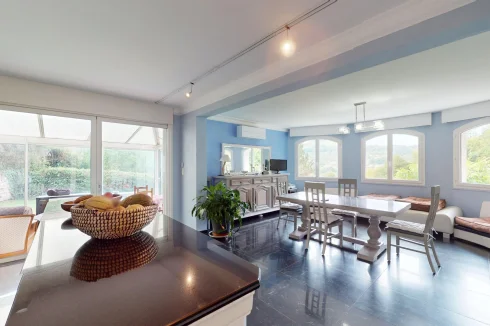
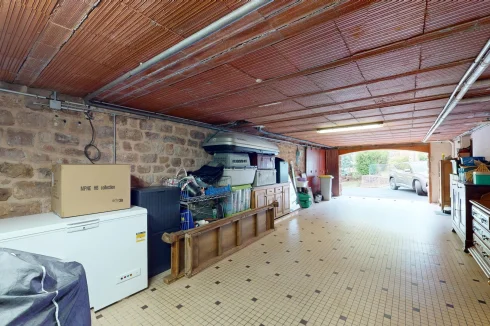
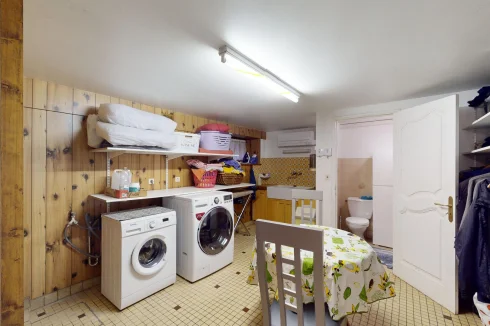
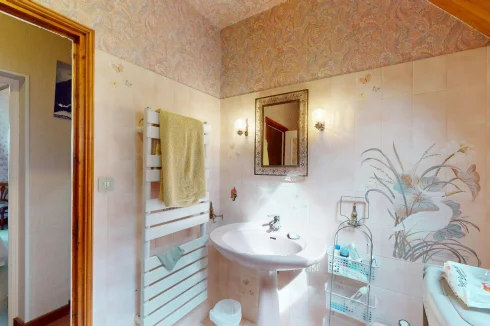

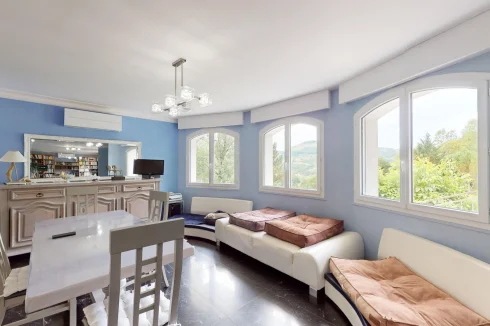

Key Info
- Type: Residential (House)
- Bedrooms: 4
- Bath/ Shower Rooms: 3
- Habitable Size: 225 m²
- Land Size: 1.35 ha
Highlights
- Heating: clim. réversible
- Kitchen: équipée
Features
- Balcony(s)
- Garage(s)
- Garden(s)
- Land
- Parking
- Terrace(s) / Patio(s)
Property Description
In the Marcillac-Vallon area, let yourself be seduced by this charming house with a living area of approximately 225 m², sitting on 1.35 hectares of land with an outbuilding. Ideally nestled at the bottom of a quiet cul-de-sac, far from the hustle and bustle of the city center and offering a commanding view of the village, this property will allow you to enjoy all the amenities nearby, such as schools, a doctor, a pharmacy and a butcher..., accessible on foot. On the ground floor, you will be welcomed by a sumptuous living room of approximately 65 m², flooded with natural light and opening onto an artisan kitchen of approximately 24 m². The latter is carefully equipped, including a ventilated oven, a steam oven, a built-in coffee machine... and numerous cleverly integrated storage spaces. From the kitchen, access to a 15 m² veranda will offer you the opportunity to enjoy a breakfast at sunrise. A bedroom, a bathroom and a toilet complete this floor. A magnificent oak staircase will take you upstairs where you will find 3 large bedrooms of approximately 13 m² each. This part of the house also includes a spacious dressing room of approximately 12 m², a gym of approximately 20 m², a bathroom and a toilet. This property has on the ground floor, a large garage of more than 60 m², offering access to an entrance hall serving the upstairs living room. In addition, you will find two rooms of approximately 16 m² each, adjustable according to your projects, as well as a cellar of approximately 8 m². A charming outbuilding of approximately 22 m², with a mezzanine, offers multiple possibilities for development according to your desires and your projects: whether as a gite, studio or other. You will be able to enjoy a magnificent terrace of approximately 80 m², decorated with an old wash house and a barbecue area, ideal for moments of conviviality with the family. This house has benefited from an extensive renovation in terms of insulation, with the addition of exterior insulation. It is equipped with a thermodynamic water heater, heated by a reversible Air-Air heat pump system, offering both heat in winter and air conditioning in summer. These arrangements make it an energy-efficient property. The house was built with a stone base and a traditional structure, highlighting a traditional frame in excellent condition and a perfectly maintained slate roof. The property has tarmac parking and land with several terraces designed by the owners, offering a green and unique environment. Information on the risks to which this property is exposed is available on the Georisks website: »
 Energy Consumption (DPE)
Energy Consumption (DPE)
 CO2 Emissions (GES)
CO2 Emissions (GES)
 Currency Conversion
provided by
Wise
Currency Conversion
provided by
Wise
| €520,000 is approximately: | |
| British Pounds: | £442,000 |
| US Dollars: | $556,400 |
| Canadian Dollars: | C$764,400 |
| Australian Dollars: | A$858,000 |
Location Information
Property added to Saved Properties