Former Presbytery from 1695 with High-End Services, on a Plot of 26,775m²
Advert Reference: 25769
For Sale By Agent
Agency: Selection Habitat View Agency
Find more properties from this Agent
View Agency
Find more properties from this Agent
 Currency Conversion
provided by
Wise
Currency Conversion
provided by
Wise
| €979,000 is approximately: | |
| British Pounds: | £832,150 |
| US Dollars: | $1,047,530 |
| Canadian Dollars: | C$1,439,130 |
| Australian Dollars: | A$1,615,350 |
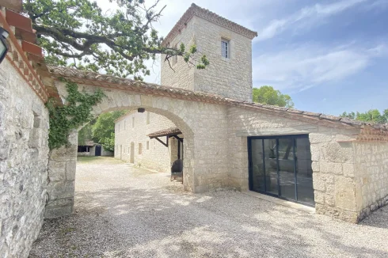
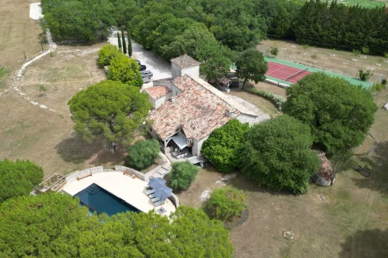
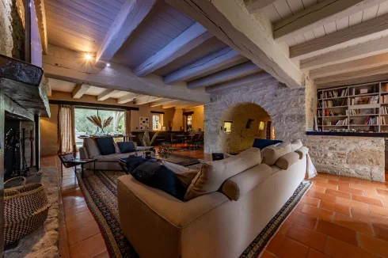
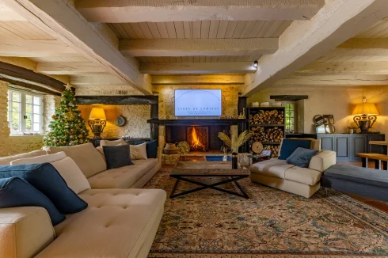
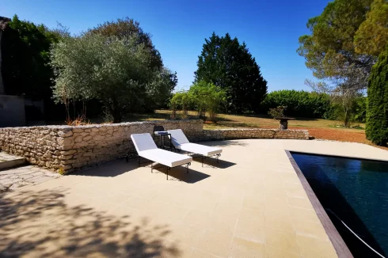
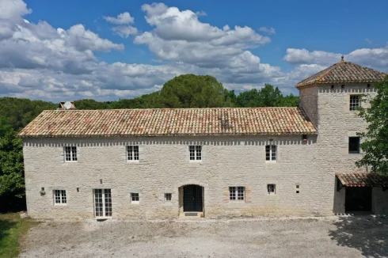
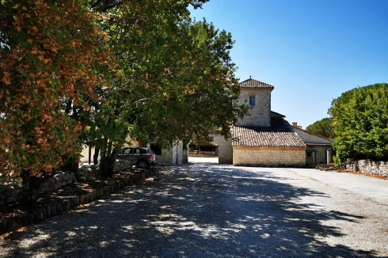
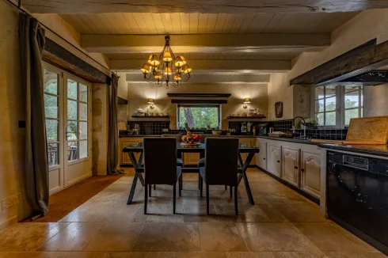
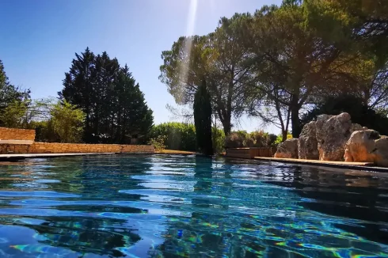
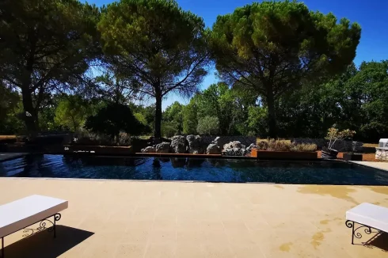
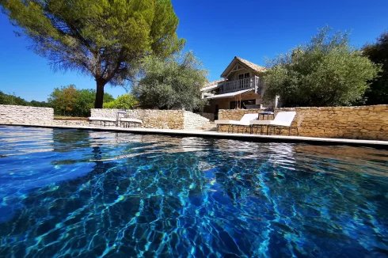
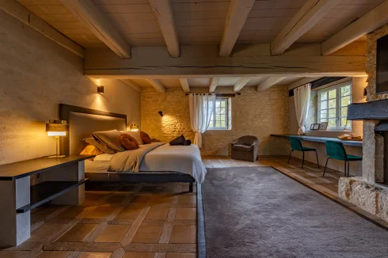
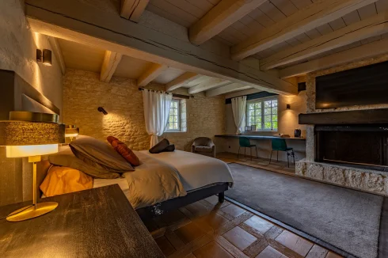
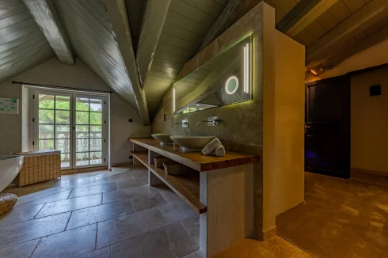
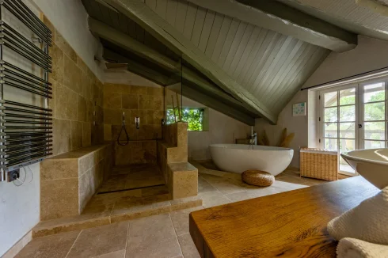
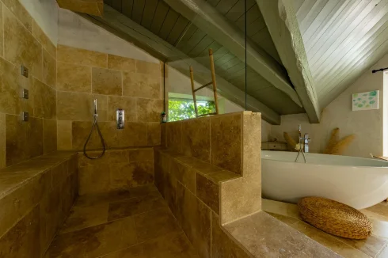
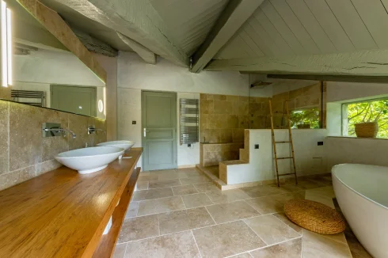
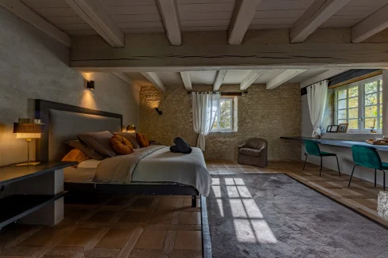
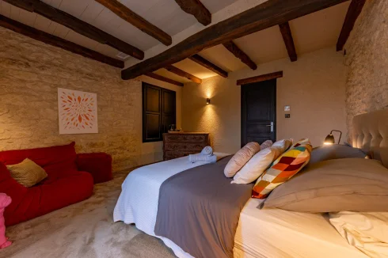
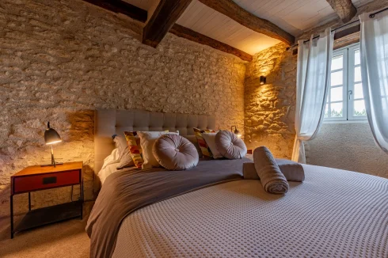
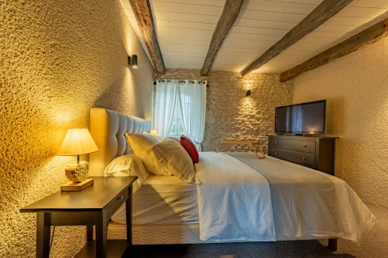
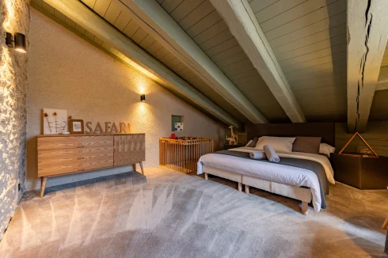
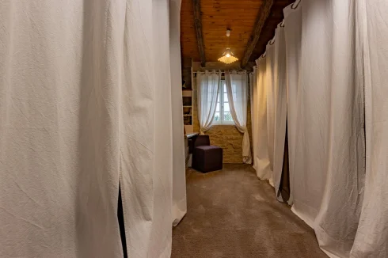
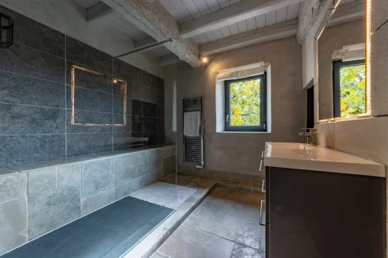
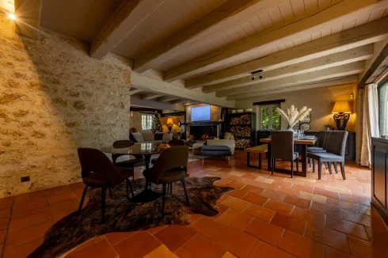
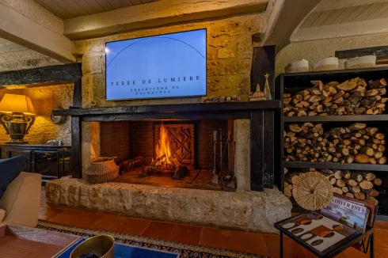
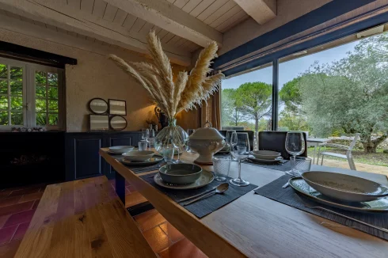
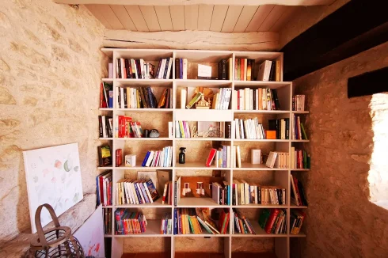
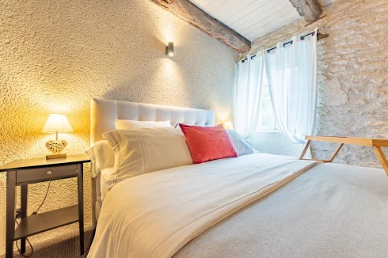
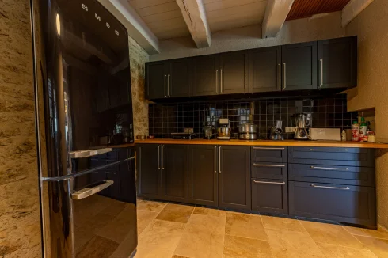
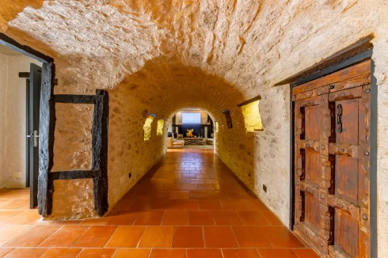
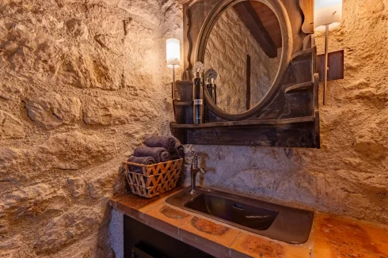
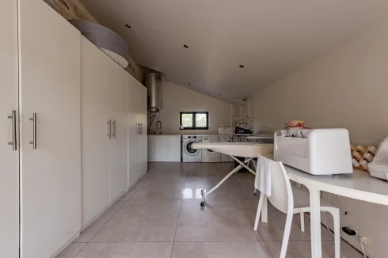
Key Info
- Type: Residential (House)
- Bedrooms: 5
- Bath/ Shower Rooms: 2
- Habitable Size: 390 m²
- Land Size: 2.67 ha
Highlights
- Heating: fuel, sol
- Kitchen: aménagée
Features
- Balcony(s)
- Garden(s)
- Land
- Swimming Pool
- Terrace(s) / Patio(s)
Property Description
The estate, dating from 1695, has been completely restored with high-end services, combining authenticity and modernity. The property benefits from 26,775 m² completely enclosed, located in a unique environment, in the heart of nature and completely protected from any nuisance: absolute calm. The main house is a former 17th century presbytery, a place steeped in history: a mixture of charm, character, etc. The whole is spread over 2 levels, enjoying large volumes highlighted by current and careful decoration, it offers 390 m² of living space • After the pretty little entrance hall the circulation is structured around an imposing vaulted corridor 7 meters long which ideally separates the day side and the night side • A large living room with a pretty floor tiles (76 m²), Living room/Living room/Library with beautiful fireplace for your warm winter evenings. • Large fitted kitchen (35m²), with a travertine floor, with a large scullery ideal for an already fitted back kitchen, opening onto exterior access to the garden For your comfort the whole overlooks: • Two “covered/uncovered” terraces -covered”, Outdoor living room, Summer kitchen, plancha, BBQ, Bar. But above all swimming lane with overflow, heated 3.5mx 14m grey liner. • On the ground floor a Large Bedroom of 30 m² with a potential bathroom (15m²) • Upstairs 4 bedrooms including a Master Bedroom (55m²) with fireplace. Two separate dressing rooms, very large bathroom tiled with travertines, spa shower and bathtub, double sink, WC • For the other bedrooms a bathroom, completely redone in stone. The character elements: floors, fireplaces and exposed Quercy stones, were preserved during the restoration of the property, and highlighted by the craftsmen. Large laundry room (16m²) equipped with large cupboards on the ground floor. 3 WCs (including 1 on the ground floor), • A 35m² cottage to restore. • Enclosed tennis court, recent restoration, and petanque court • Central heating for the floor, on the ground floor and for the 1st floor, ducted Air/Air heat pump, all rooms are air-conditioned through the ceiling • Most the joinery of the main house and the outbuilding is double glazed, 3 outbuildings and an old bread oven, • Two ornamental fish ponds, henhouse • truffle oaks // orchard with several fruit trees (50) // 7 olive trees// • Large car parks, (concrete slab-carport potential) The Location: In the heart of Quercy Blanc, quiet close to the tourist villages of Lauzerte, Montcuq, classed and protected (nature and construction). At least 4 km from amenities: supermarket, bakery, bar, restaurant, bank, local producers' market 1 hour 10 minutes from Toulouse airport
 Energy Consumption (DPE)
Energy Consumption (DPE)
 CO2 Emissions (GES)
CO2 Emissions (GES)
 Currency Conversion
provided by
Wise
Currency Conversion
provided by
Wise
| €979,000 is approximately: | |
| British Pounds: | £832,150 |
| US Dollars: | $1,047,530 |
| Canadian Dollars: | C$1,439,130 |
| Australian Dollars: | A$1,615,350 |
Location Information
Property added to Saved Properties