Stone Real Estate Complex to Renovate - Plaisance - Aveyron - Occitanie
Advert Reference: 25828
For Sale By Agent
Agency: Selection Habitat View Agency
Find more properties from this Agent
View Agency
Find more properties from this Agent
 Currency Conversion
provided by
Wise
Currency Conversion
provided by
Wise
| €379,000 is approximately: | |
| British Pounds: | £322,150 |
| US Dollars: | $405,530 |
| Canadian Dollars: | C$557,130 |
| Australian Dollars: | A$625,350 |
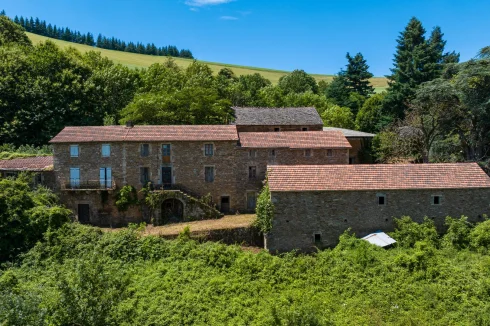
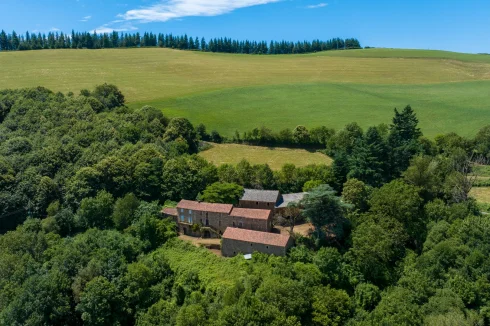
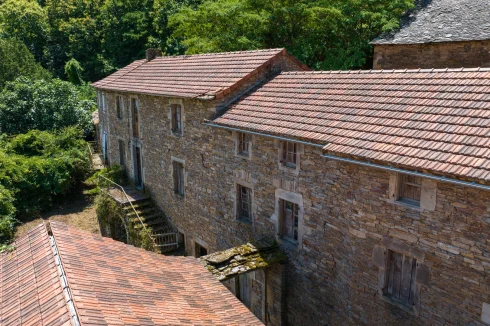
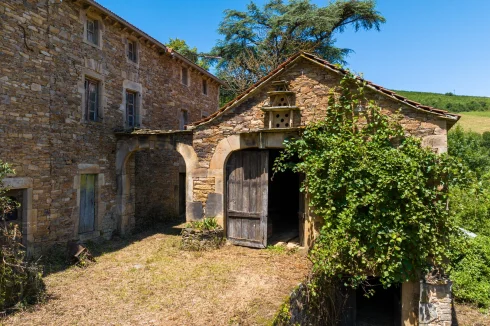
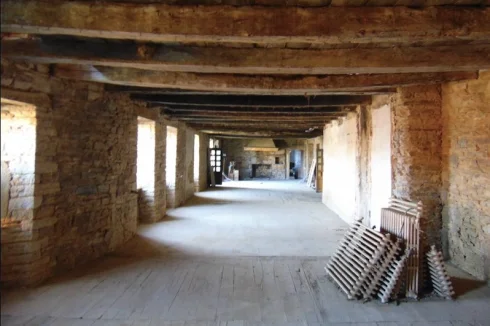
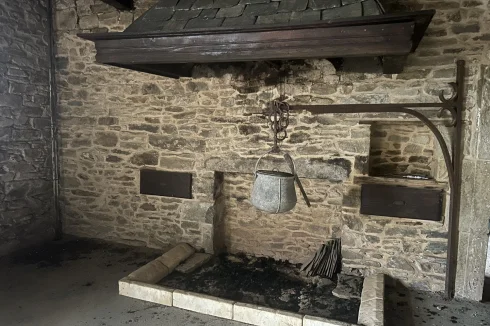
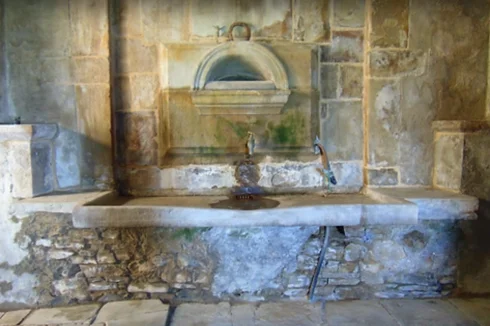
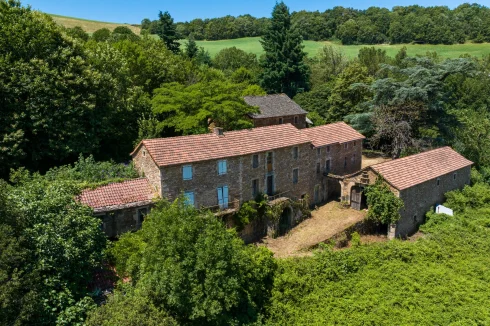
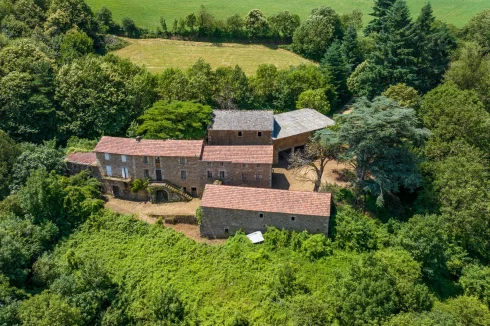
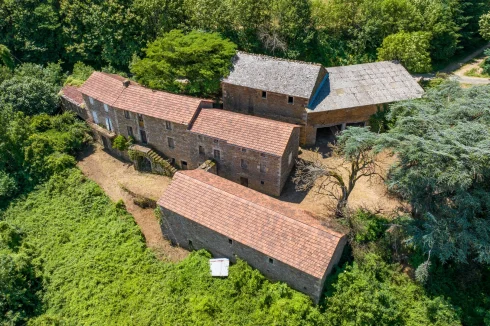
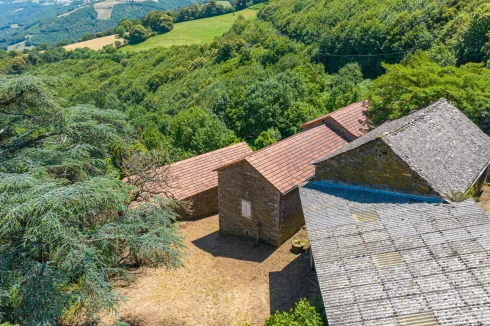
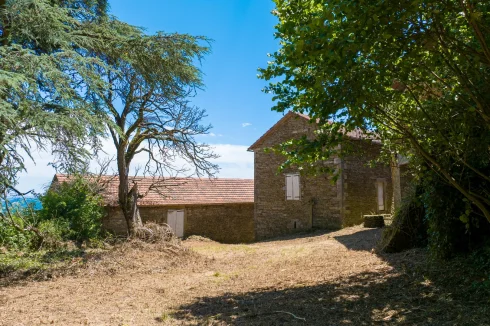
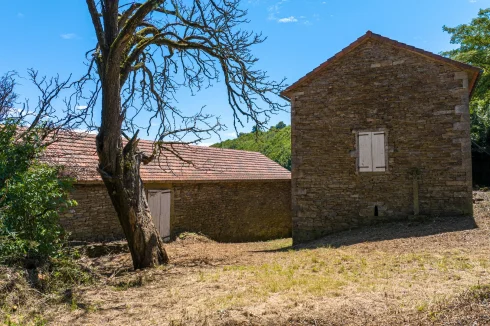
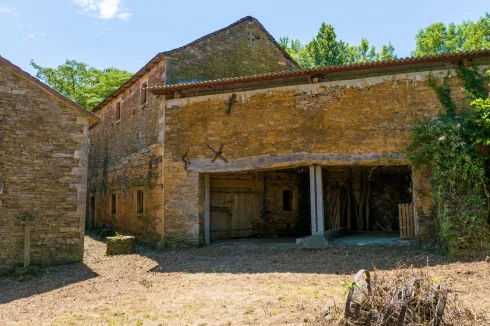
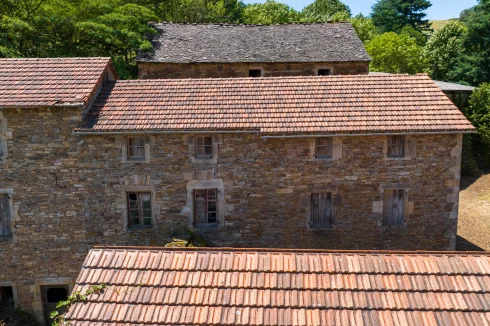
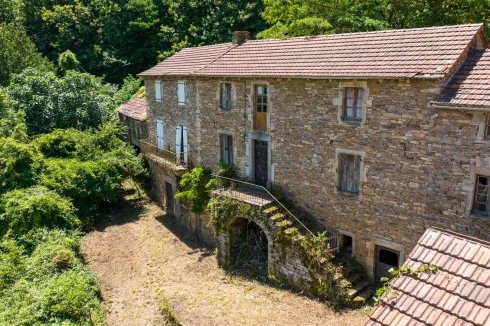
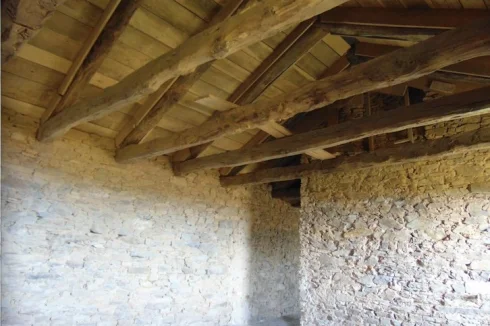
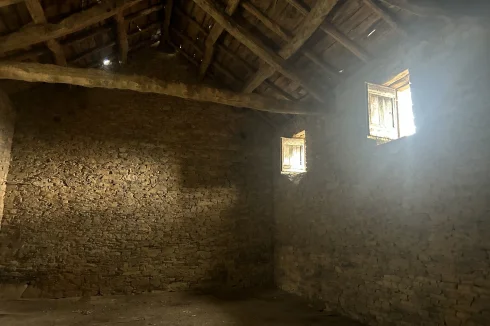
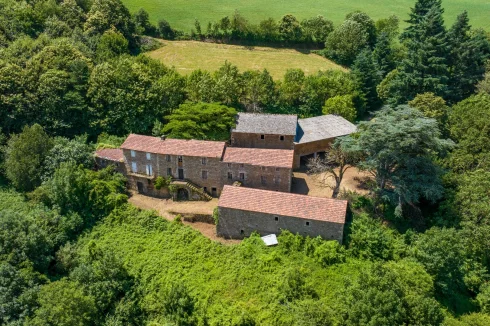
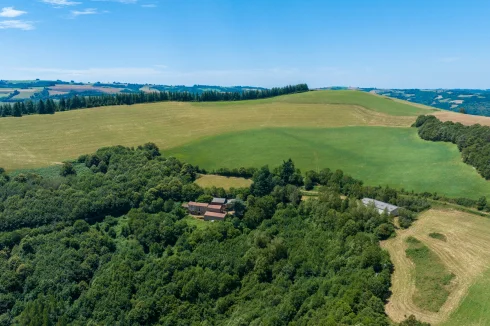
Key Info
- Type: Residential (Country Estate, Country House, Maison de Maître, Mansion / Belle Demeure, Manoir / Manor House, House), Investment Property, Maison Ancienne, Maison Bourgeoise, Equestrian Property , Detached
- Bedrooms: 1
- Bath/ Shower Rooms: 1
- Habitable Size: 180 m²
- Land Size: 10 ha
Highlights
- Heating: bois
Features
- Balcony(s)
- Character / Period Features
- Driveway
- Garage(s)
- Garden(s)
- Gîte(s) / Annexe(s)
- Land
- Off-Street Parking
- Outbuilding(s)
- Renovation / Development Potential
- Rental / Gîte Potential
- Stable(s) / Equestrian Facilities
- Stone
- Terrace(s) / Patio(s)
Property Description
Superb rural real estate complex, all in stone, to renovate. Located halfway between the A75 for Montpellier and the N88 for Albi-Toulouse, this farmhouse, quiet and without neighbors, is made up of a large house and several outbuildings. It benefits from an unobstructed view from its dominant position, and a south-facing orientation. All on land of +10ha with spring water, shared between meadows, woods, and orchards (possibility of creating a swimning-pool). Typical construction of the South-West of Aveyron, this “country farmhouse” type house is large and bright. Its numerous openings and few existing partitions give free rein to imagination and creation and make it a real opportunity for any architectural project leader of character or professional for gîtes and workshops… After crossing a small courtyard, a huge living room with a “cantou” type fireplace and its scullery with an old fountain. Access to the exterior is also possible from the other side, via a beautiful stone staircase. The height under the beam is sufficient to create an additional floor. Next, a large bedroom of +30 m², on the same level, with French window and balcony. A small house attached to the bedroom can be annexed or transformed into a large terrace. The south side courtyard leads to the various cellars and outbuildings. On the right, a cottage with a lean-to ideal for a summer kitchen area with barbecue and table in the shade. On the left, a pretty stone barn of +100 m², in which we could create independent accommodation, to receive family, friends or provide hospitality. Above, another large barn (the slate roof needs to be reviewed), and, alongside it, a closed garage. An arched passage between the barns leads to a small interior courtyard with well, calvary and open sheds where it is easy to park several vehicles. The +10ha land ensures surrounding tranquility and the possibility of grazing horses or farm animals. Come visit this amazing property with no further delay. The property is connected to electricity (to be brought up to standard), but is not connected to town water (water from 2 springs + well) Insulation and individual sanitation (septic tank type) to be provided. Tile roofs redone in 2011 (except that of a barn, in lauze, needs to be reviewed). Property not subject to the DPE – other diagnostics in progress.
 Currency Conversion
provided by
Wise
Currency Conversion
provided by
Wise
| €379,000 is approximately: | |
| British Pounds: | £322,150 |
| US Dollars: | $405,530 |
| Canadian Dollars: | C$557,130 |
| Australian Dollars: | A$625,350 |
Location Information
Property added to Saved Properties