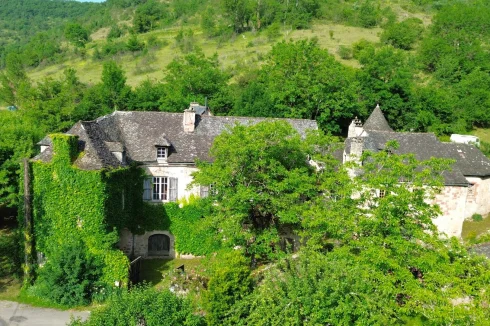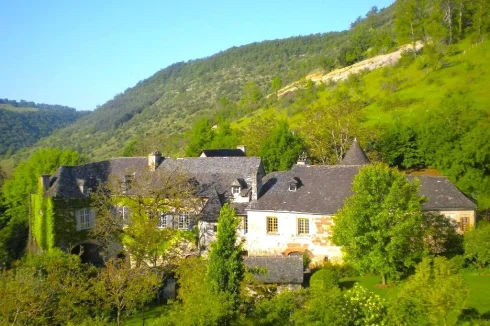Characterful Winegrower's House of Approximately 250m² on 2770 m² of Land
Advert Reference: 28803
For Sale By Agent
Agency: Selection Habitat View Agency
Find more properties from this Agent
View Agency
Find more properties from this Agent
 Currency Conversion
provided by
Wise
Currency Conversion
provided by
Wise
| €449,000 is approximately: | |
| British Pounds: | £381,650 |
| US Dollars: | $480,430 |
| Canadian Dollars: | C$660,030 |
| Australian Dollars: | A$740,850 |
























Key Info
- Type: Residential (Mansion / Belle Demeure, House)
- Bedrooms: 6
- Bath/ Shower Rooms: 3
- Habitable Size: 257 m²
- Land Size: 2,770 m²
Highlights
- Heating: bois, fuel, électrique
- Kitchen: aménagée
Features
- Character / Period Features
- Garage(s)
- Garden(s)
- Land
- Off-Street Parking
- Terrace(s) / Patio(s)
Property Description
Nestled in the southwest of Aveyron, in the heart of the Rougier de Marcillac-Vallon region, this characterful vineyard house, built in the 16th century on 13th-century foundations and extended in 1775, constitutes a remarkable stone property of approximately 257 m², on a plot of approximately 2770 m². Its unique architecture and timeless charm make it an exceptional property, eligible for the Fondation du Patrimoine label (tax deductions). Don't miss this unique opportunity to own a piece of history, combining natural beauty and comfort. Ideally located between Rodez and Conques, you will be charmed by the tranquility of the setting, while being only 4 minutes from essential amenities, including shops, medical services, and schools. Furthermore, it is close to several notable tourist sites in the region, such as the famous Soulages Road. This Old French House stands out for its spacious and bright living space, enhanced by majestic woodwork, generous volumes, and elegant high ceilings. On the first level, you will discover a kitchen of approximately 29 m² adorned with a fireplace, a spacious living room of approximately 40 m² with a 16th-century open fireplace, as well as four bedrooms of varying sizes (approximately 20 m², 18 m², and 10 m²). Among them, a master suite of approximately 21.5 m² with its 5.8 m² shower room, also adorned with a 16th-century fireplace. This level also includes a bathroom of approximately 5 m² and a toilet of approximately 3 m². An unfinished space of approximately 71.5 m² with a beautiful fireplace and a former scullery completes this floor. A similarly sized attic space is accessible via a staircase. On the second floor, you will discover a spacious bedroom with a dressing room of approximately 30 m², a bathroom with a toilet of approximately 8 m², and a second bedroom of approximately 16 m². You will have the opportunity to convert the attic space, which ranges from approximately 30 m² to 50 m², depending on your needs and projects. On the garden level, you will find: - a 48 m² vaulted cellar, - a 20 m² laundry room with a functional old press, - a 90 m² workshop, - a 60 m² garage, - as well as an open vault, formerly used as a domestic chapel. This magnificent property is heated by an oil-fired boiler, providing a gentle and comfortable warmth, distributed by radiators. The floors and eaves are insulated. Annual fuel consumption does not exceed 2,500 liters per year, which demonstrates the energy efficiency of this property given its size. Domestic water is supplied by an electric hot water tank. The woodwork and shutters, dating from the 18th century, are made of chestnut wood and single-glazed. Although the sanitation system is not compliant, it remains perfectly functional. We invite you to take a virtual tour on our website to help you better visualize this vineyard residence. Information on the risks to which this property is exposed is available on the Géorisques website:
 Currency Conversion
provided by
Wise
Currency Conversion
provided by
Wise
| €449,000 is approximately: | |
| British Pounds: | £381,650 |
| US Dollars: | $480,430 |
| Canadian Dollars: | C$660,030 |
| Australian Dollars: | A$740,850 |
Location Information
Property added to Saved Properties