Estate of Two Renovated Independent Houses with Pool and Large Adjoining Land, Located on the Flanks of a Hill
Advert Reference: 29832
For Sale By Agent
Agency: Selection Habitat View Agency
Find more properties from this Agent
View Agency
Find more properties from this Agent
 Currency Conversion
provided by
Wise
Currency Conversion
provided by
Wise
| €650,000 is approximately: | |
| British Pounds: | £552,500 |
| US Dollars: | $695,500 |
| Canadian Dollars: | C$955,500 |
| Australian Dollars: | A$1,072,500 |
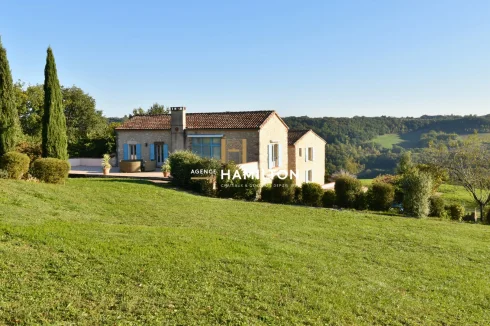
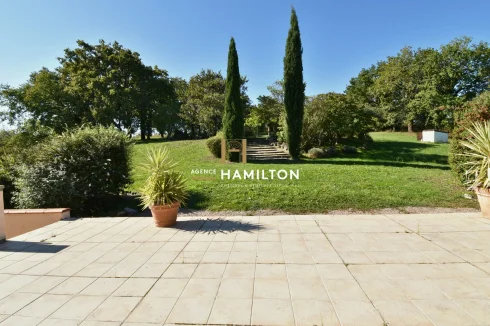

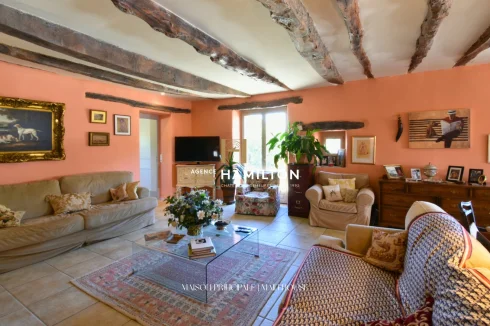
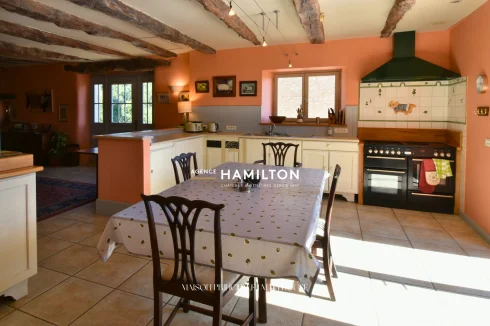
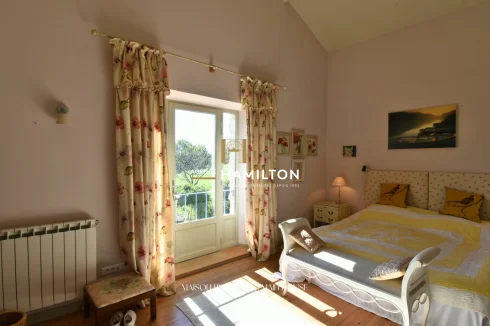
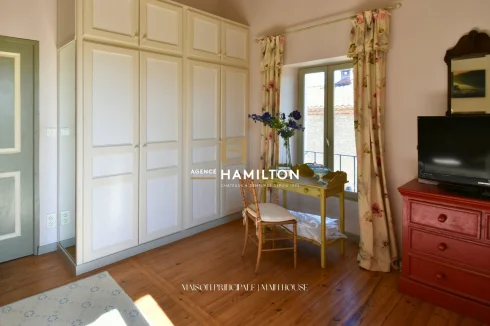
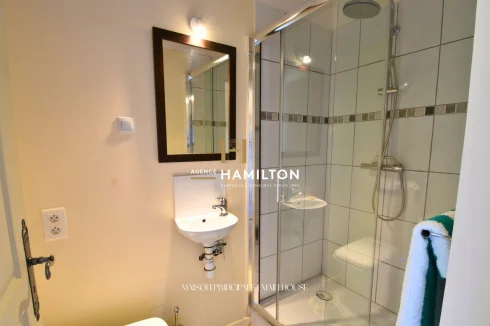
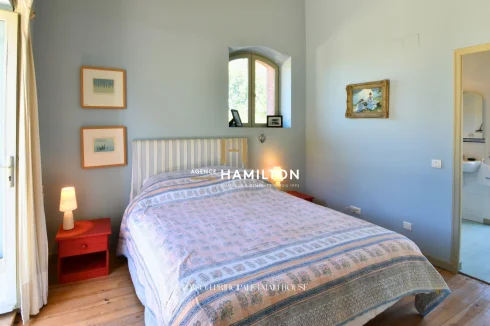
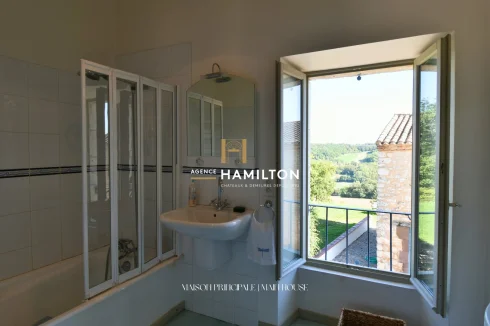
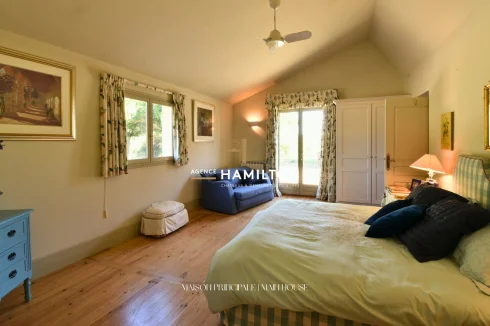
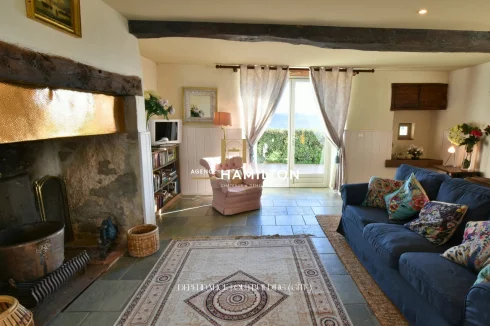
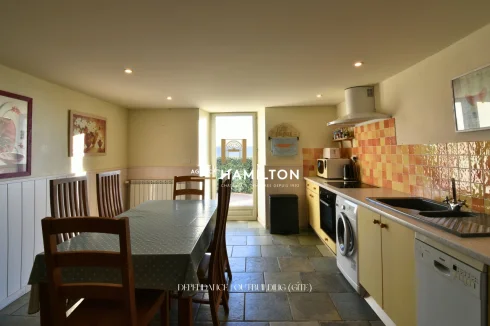
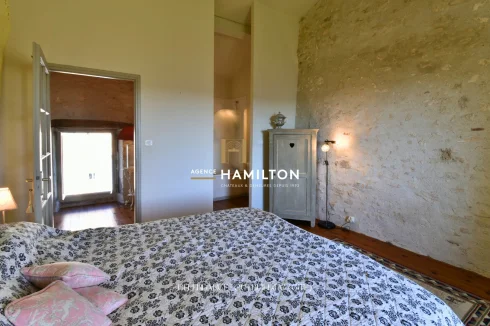
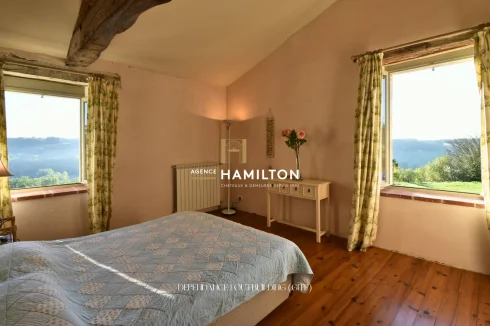
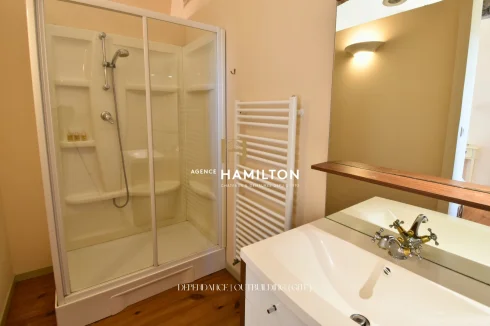
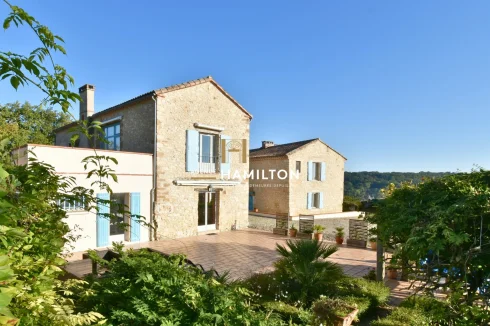
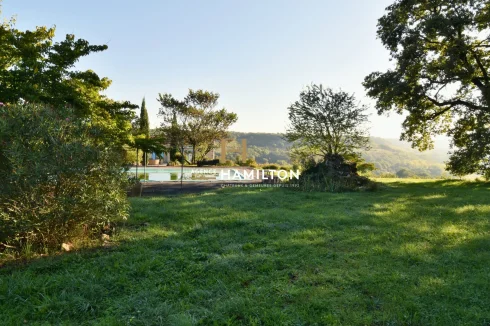
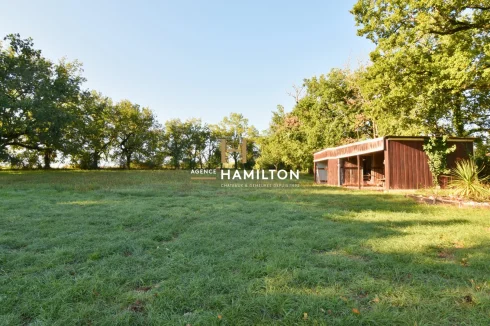
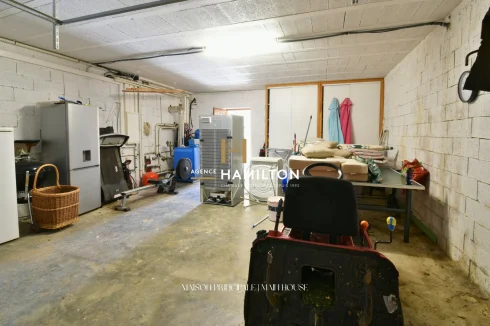
Key Info
- Type: Residential (Country Estate, Country House, Maison de Maître, Mansion / Belle Demeure, Manoir / Manor House, House), Investment Property, Maison Ancienne, Maison Bourgeoise, Equestrian Property , Detached
- Bedrooms: 6
- Bath/ Shower Rooms: 6
- Habitable Size: 314 m²
- Land Size: 1.44 ha
Highlights
- Heating: gaz, électrique
- Kitchen: aménagée
Features
- Character / Period Features
- Driveway
- Garage(s)
- Garden(s)
- Gîte(s) / Annexe(s)
- Land
- Off-Street Parking
- Outbuilding(s)
- Parking
- Renovated / Restored
- Rental / Gîte Potential
- Stable(s) / Equestrian Facilities
- Stone
- Swimming Pool
- Terrace(s) / Patio(s)
Property Description
VIRAC | CORDES-SUR-CIEL – Located near Cordes-sur-Ciel and 15 minutes from Albi, this property lies in a peaceful, green setting, accessed via a private driveway. It includes a main house of approximately 2,206 sq ft (205 m²), renovated in 2002 based on an architect's plans, along with an independent guest house, bringing the total living space to around 3,498 sq ft (325 m²). An adjoining garage of about 646 sq ft (60 m²), directly accessible from the utility room, completes the property. The grounds, covering 3.58 acres (about 1.5 Ha), feature landscaped areas and lawns. The saltwater swimming pool (46 ft × 23 ft / 14 m × 7 m) integrates naturally into the garden layout. The main house is arranged around a 581 sq ft (54 m²) living room with insert fireplace and open-plan kitchen. From the kitchen, a terrace covered by a vine-clad pergola provides a shaded outdoor area. The ground floor features one bedroom with en suite shower room and toilet, a vestibule, separate guest toilet, a utility room, and a pantry. Upstairs, three bedrooms, each with a bathroom or shower room and toilet, have access to a terrace facing the garden and swimming pool. The independent guest house includes, on the ground floor, a living room with open fireplace and a kitchen/dining area opening onto a terrace with an open view. The upper floor offers two bedrooms, each with a shower room, and a separate toilet. Amenities include wooden double-glazed windows, central gas heating (above-ground tank), a 646 sq ft (60 m²) garage accessible from the utility room, terraces, and a vine-covered pergola. With its west-facing orientation, the property enjoys natural light in the late afternoon. It is located on the hillside, about 10 minutes from Cordes-sur-Ciel and Cahuzac-sur-Vère, in a rural area known for its natural surroundings. For any additional information or to organize a visit, please do not hesitate to contact us. WE ALSO SPEAK ENGLISH | WE SPREKEN OOK NEDERLANDS (WhatsApp: wa.me/33647810225) Frederic BASTEMEIJER Hamilton Agency Cordes-sur-Ciel, one of the Most Beautiful Villages in France
 Energy Consumption (DPE)
Energy Consumption (DPE)
 CO2 Emissions (GES)
CO2 Emissions (GES)
 Currency Conversion
provided by
Wise
Currency Conversion
provided by
Wise
| €650,000 is approximately: | |
| British Pounds: | £552,500 |
| US Dollars: | $695,500 |
| Canadian Dollars: | C$955,500 |
| Australian Dollars: | A$1,072,500 |
Location Information
Property added to Saved Properties