Beautiful Luxury Property with Outbuilding
Advert Reference: 5547-lloyddavis
For Sale By Agent
Agency: Vanessa BAZILE
This property has been brought to you by Green-Acres
 Currency Conversion
provided by
Wise
Currency Conversion
provided by
Wise
| €890,000 is approximately: | |
| British Pounds: | £756,500 |
| US Dollars: | $952,300 |
| Canadian Dollars: | C$1,308,300 |
| Australian Dollars: | A$1,468,500 |
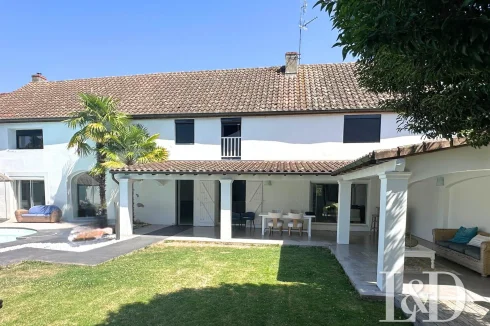
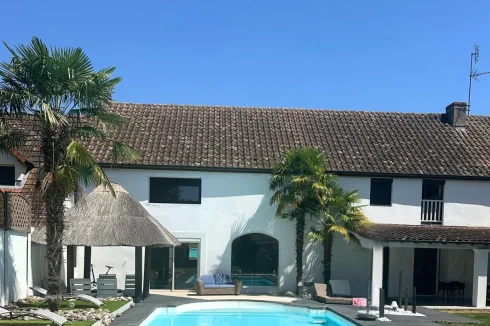
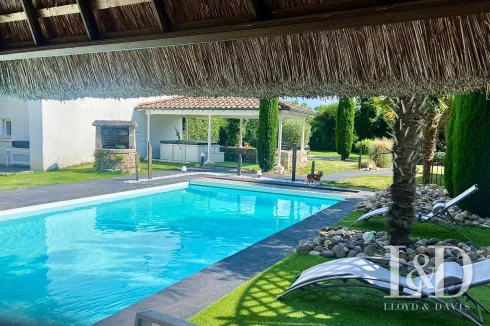
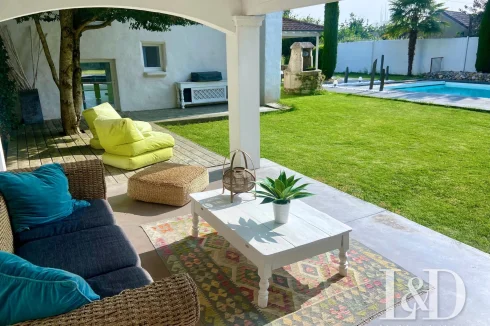
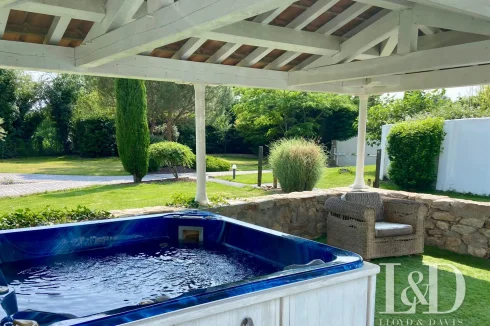
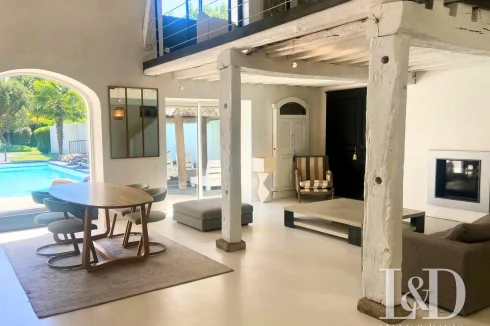
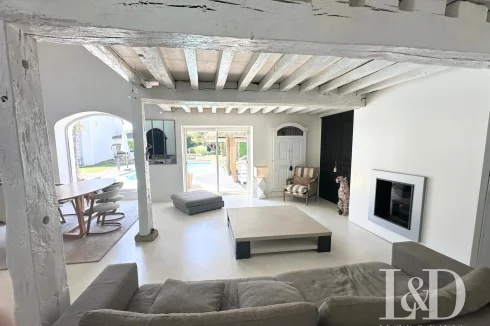
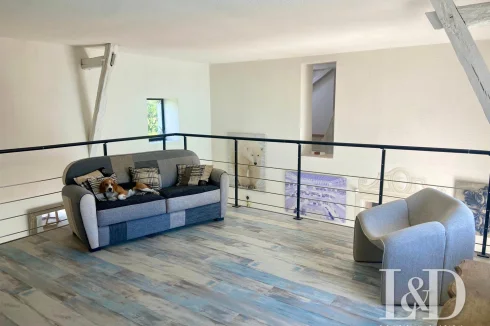
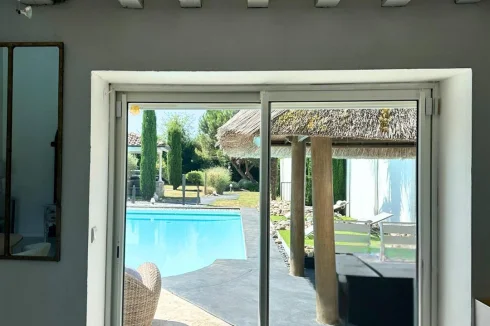
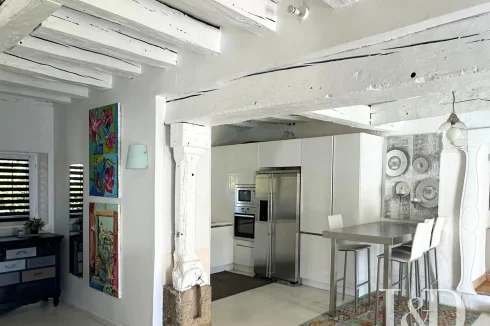
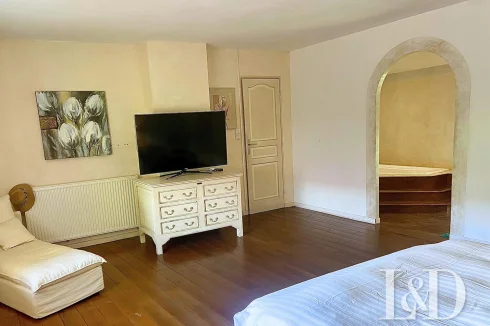
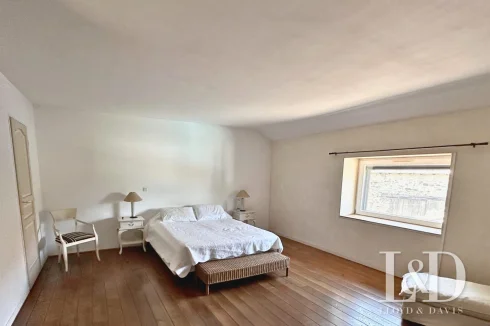
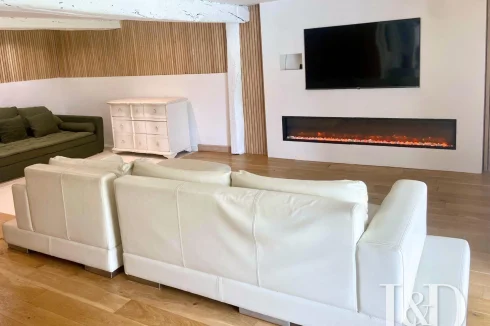
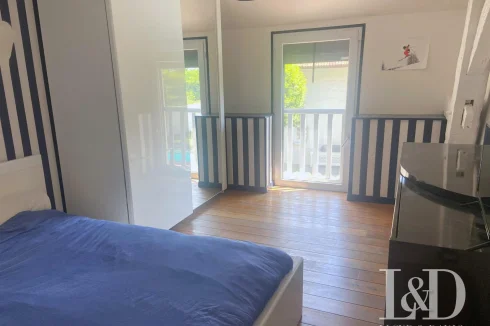
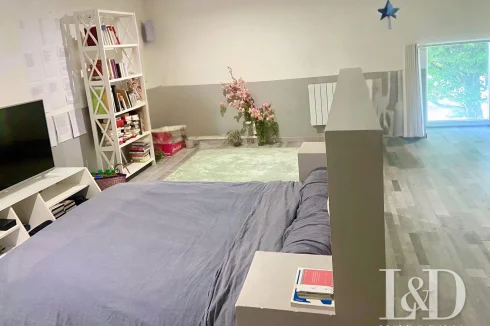
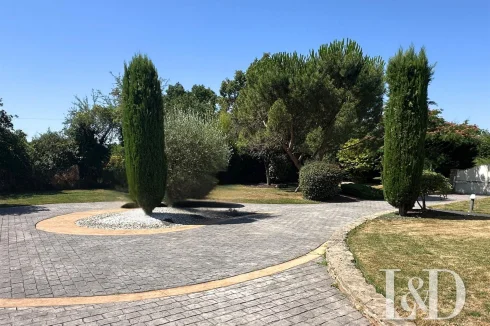
Key Info
- Type: Residential (House)
- Bedrooms: 4
- Bath/ Shower Rooms: 2
- Habitable Size: 254 m²
- Land Size: 1,470 m²
Features
- Garden(s)
- Outbuilding(s)
- Swimming Pool
- Terrace(s) / Patio(s)
Property Description
For Sale Beautiful luxury property, a stone's throw from the city (Saône-et-Loire Burgundy).
Nestled in the heart of the Burgundy countryside, in a peaceful and green cul-de-sac, this exceptional property combines absolute calm, but in the immediate vicinity of amenities. This old farmhouse completely renovated in 1995 and 2022 with an optimized layout combines elegance, modern comfort, in a very quiet and green and warm setting. High-end services.
? Ideal location:
5 minutes from the city center of Montceau-les-Mines
10 minutes from Le Creusot Tgv station (Paris in 1 hour 15 minutes / Lyon in 40 minutes)
15 minutes from Cluny
30 seconds walk from a wooded park with pond
3 minutes from the Plessis forest
This property is composed of a main house and a large habitable outbuilding.
The Main House with a surface area of 254 m² is distinguished by its top-of-the-range services and contemporary comfort.
This house has been designed for well-being and brightness, with neat finishes, beautiful materials and generous volumes.
Large cathedral living room of 58 m²: white waxed concrete floor, designer concrete staircase signed by an architect, exposed beams, mezzanine of 25 m² (office or library space), pellet stove.
Open and equipped kitchen, in the continuity of the waxed concrete floor.
Heating by heat pump with underfloor heating.
Cosy TV room of 44 m², dressed in ash wood made by a cabinetmaker, with integrated electric stove.
Master suite of 55 m²: bedroom open to bathroom with bath, tadelakt walls, separate dressing room.
2 bedrooms of 12 m².
Secondary bathroom with a sleek design: entirely in white waxed concrete with walk-in shower and custom-made washbasins.
2 independent toilets, a linen room and a shoe closet.
Four large bay windows offering an unobstructed view of the pool and garden.
South facing facing ensuring optimal light all day long.
The 84 m² outbuilding ideal for welcoming family, friends or creating a professional space:
1 large living room on the ground floor
1 bedroom with dressing room and window upstairs
1 bathroom with shower, sink, and separate toilet
Large glass openings (bay window)
Radiator heating
South facing
A beautiful garden of 1,470 m² of landscaped space, perfectly maintained.
1 Swimming pool of 12 x 5 m with white electric curtain
1 6-seater Jacuzzi, protected under awning
Main terrace of 70 m² in grey waxed concrete, covered very functional
Exotic straw hut ideal for summer meals
NO OVERLOOKED
Agency fees to be paid by the seller. Energy class D, Climate class B Estimated average amount of annual energy expenditure for standard use, based on energy prices for the year 2023: between 4600.00 and 0 . Information on the risks to which this property is exposed is available on the Géorisques website: .
Your Lloyd & Davis advisor: Vanessa BAZILE
Commercial Agent (Sole Proprietorship)
Rsac R.S.A.C. Vienne
Rcp Axa
 Energy Consumption (DPE)
Energy Consumption (DPE)
 CO2 Emissions (GES)
CO2 Emissions (GES)
 Currency Conversion
provided by
Wise
Currency Conversion
provided by
Wise
| €890,000 is approximately: | |
| British Pounds: | £756,500 |
| US Dollars: | $952,300 |
| Canadian Dollars: | C$1,308,300 |
| Australian Dollars: | A$1,468,500 |
Location Information
For Sale By Agent
Agency: Vanessa BAZILE
This property has been brought to you by Green-Acres
Property added to Saved Properties