19Th Century Bourgeois House with 2800 M2 of Garden
Advert Reference: 382augignac
For Sale By Agent
Agency: CABINET DALMONT IMMOBILIER
This property has been brought to you by Green-Acres
 Currency Conversion
provided by
Wise
Currency Conversion
provided by
Wise
| €160,000 is approximately: | |
| British Pounds: | £136,000 |
| US Dollars: | $171,200 |
| Canadian Dollars: | C$235,200 |
| Australian Dollars: | A$264,000 |
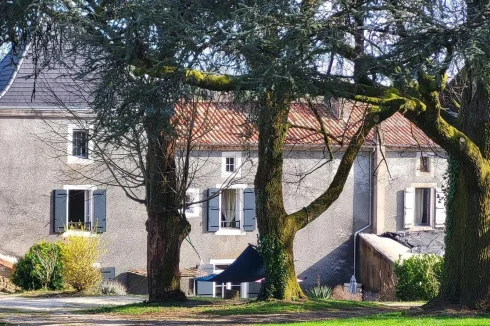
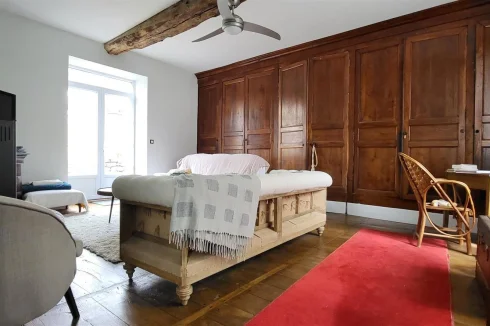
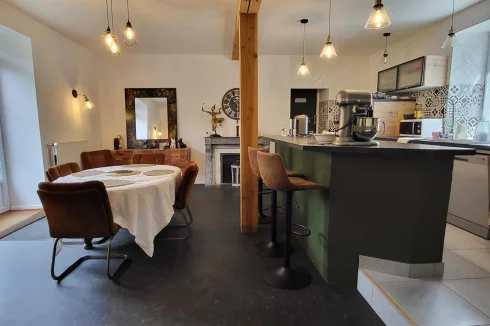
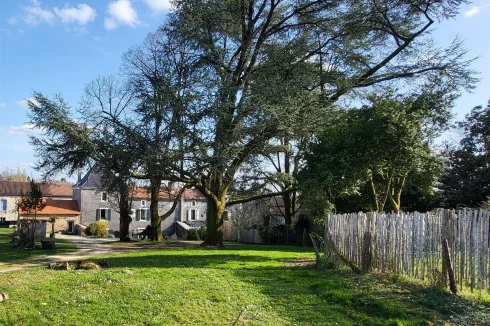
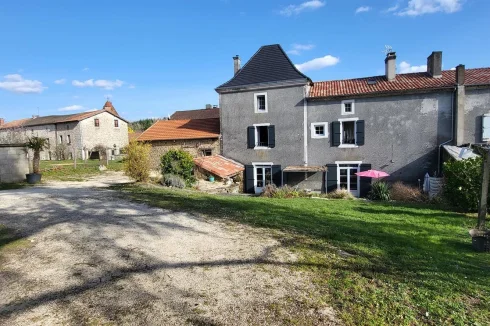
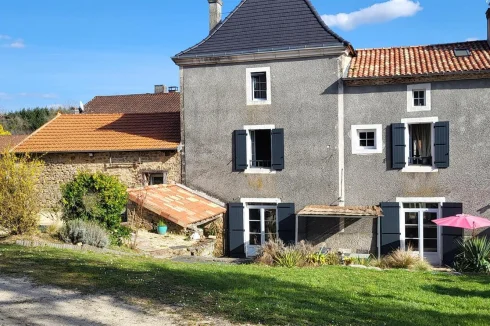
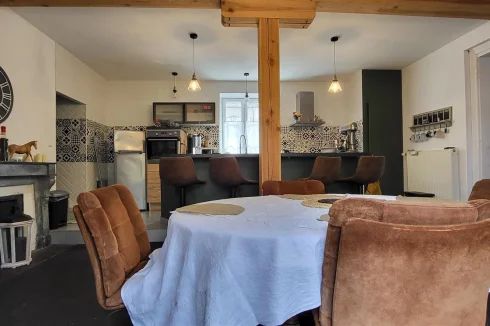











































Key Info
- Type: Residential (Village House, House), Maison Ancienne
- Bedrooms: 4
- Bath/ Shower Rooms: 2
- Habitable Size: 192 m²
- Land Size: 2,800 m²
Features
- Garden(s)
- Terrace(s) / Patio(s)
Property Description
Interactive Sale: This property is sold in an interactive sale: the price displayed is a starting price
"The price displayed corresponds to a possible first offer price, including negotiation fees. The interactive sale is for a fixed period, at the end of the sales period, all offers will be sent to the seller, who will remain free to select the offer he intends to follow."
19th century bourgeois house with a square tower, interior embellished with exposed beams, original solid parquet floors, fireplaces. This house has been completely renovated, no work to be done.
Warm and bright, this large house has retained all the attractions of its construction period. Large windows, old tiles, completely renovated with care, this house has 4 bedrooms and still possibilities of additional rooms. Outside, a large tiled terrace, a stone shed and a garden of 2800 M2 with a hundred-year-old cedar tree. A space to park cars on the garden side with the possibility of making a large carport. An orchard or vegetable garden space on the barn side, building land and swimming pool on the entire surface of the garden.
On the ground floor, an entrance on the street side or an entrance on the garden side. Garden side with access to the terrace: A large living room with a new pellet stove, a large kitchen and a barn. The completely refurbished kitchen is modern and very functional, designed for a large family. Adjoining the kitchen, a converted barn with a boiler room, a workshop part, a toilet, a cellar and on the first floor of the barn a very large room to finish converting, beautiful exposed framework.
In the entrance on the street side, a beautiful wooden staircase leads to the upper floors, on the first floor, three large bedrooms with cupboards and a modern bathroom with a toilet.
On the second floor, a first room, office space or library with a very beautiful exposed framework, the original parquet floor has been restored to preserve all the character of this room. Adjoining a master suite, with a dressing room, a modern bathroom, very neat decoration, a large and very bright bedroom with the high ceilings of the square tower.
Semi-Detached house on one side, not overlooked on the garden side. House in the heart of the village, all shops nearby. Very quiet environment with a park below the garden.
Dpe C / Ges A
Central heating: pellet boiler, new pellet stove
Frames: double glazing, special glazing with sound insulation on the village street side: no noise in the house and low road traffic in the heart of the village.
New roofs
 Energy Consumption (DPE)
Energy Consumption (DPE)
 CO2 Emissions (GES)
CO2 Emissions (GES)
 Currency Conversion
provided by
Wise
Currency Conversion
provided by
Wise
| €160,000 is approximately: | |
| British Pounds: | £136,000 |
| US Dollars: | $171,200 |
| Canadian Dollars: | C$235,200 |
| Australian Dollars: | A$264,000 |
Location Information
For Sale By Agent
Agency: CABINET DALMONT IMMOBILIER
This property has been brought to you by Green-Acres
Property added to Saved Properties