For Sale Equestrian Manor 20 Minutes from the Coast Tregor
Advert Reference: 174405-pl
For Sale By Agent
Agency: Belles Demeures de Bretagne ®
This property has been brought to you by Green-Acres
 Currency Conversion
provided by
Wise
Currency Conversion
provided by
Wise
| €807,400 is approximately: | |
| British Pounds: | £686,290 |
| US Dollars: | $863,918 |
| Canadian Dollars: | C$1,186,878 |
| Australian Dollars: | A$1,332,210 |



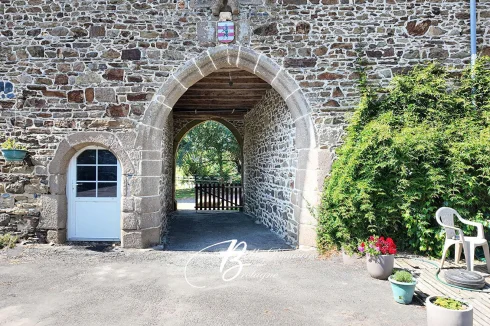
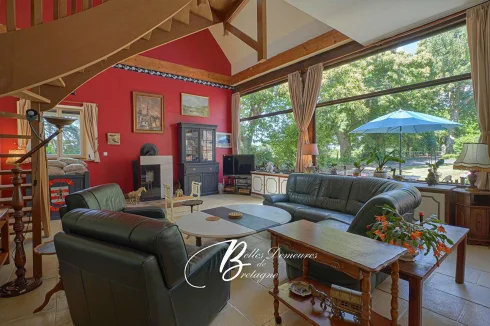
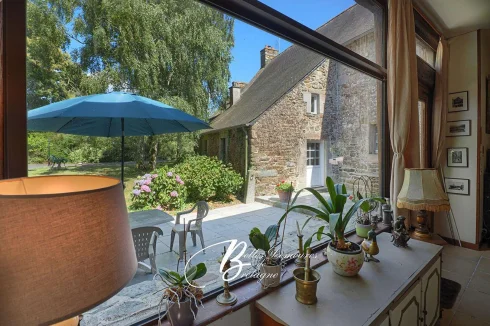
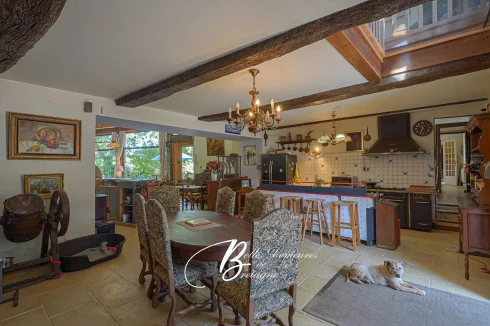
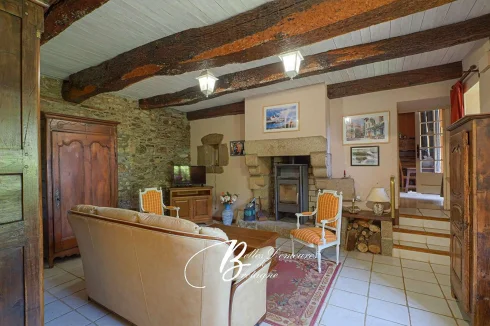
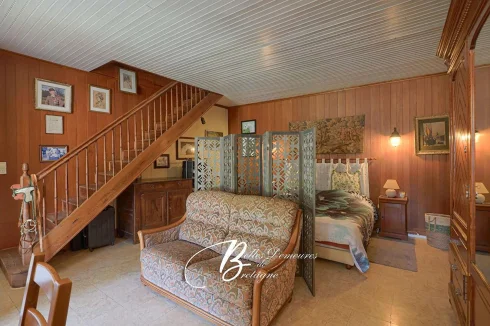
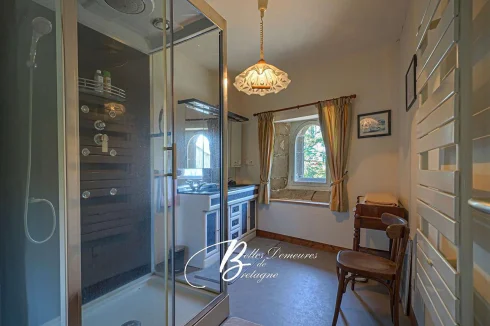
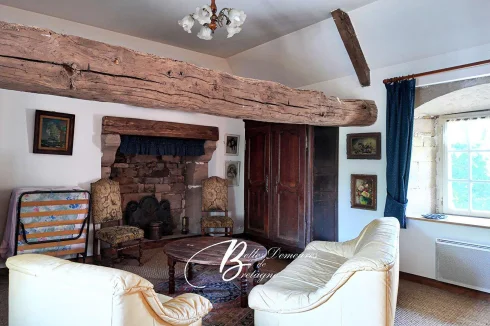
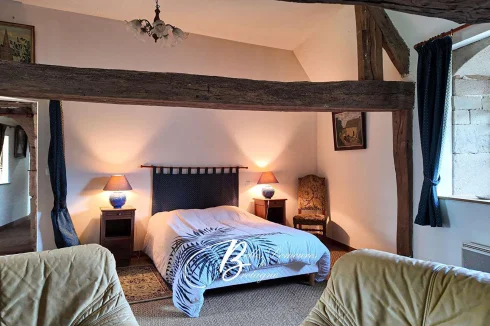
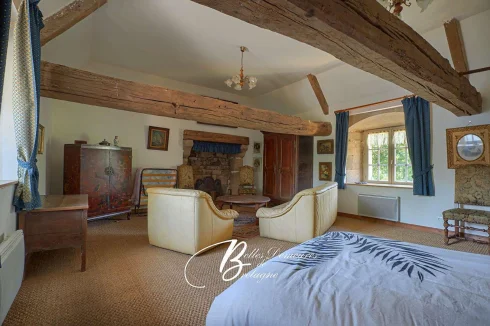
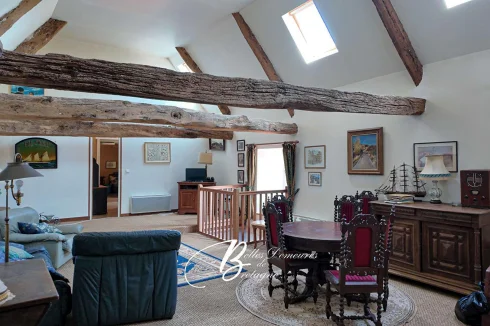
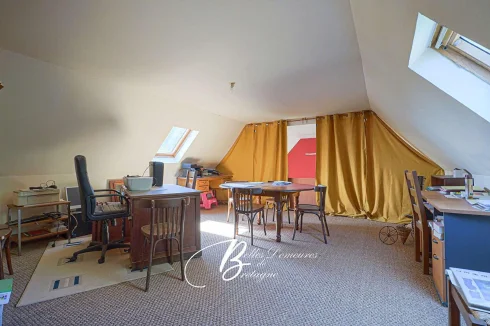
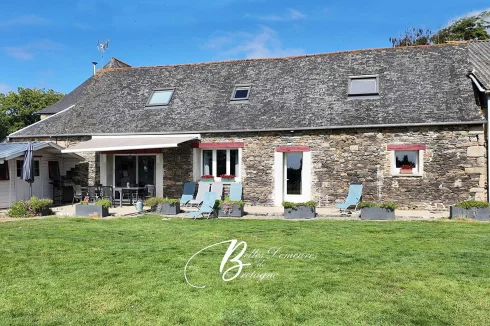
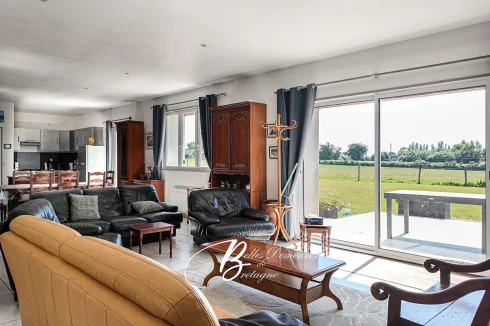
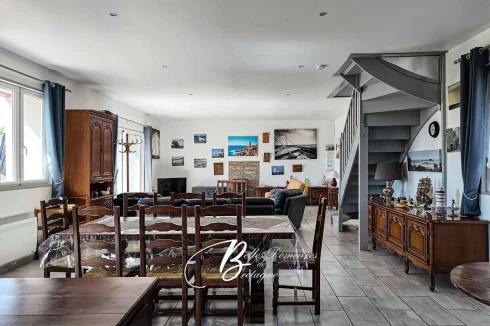
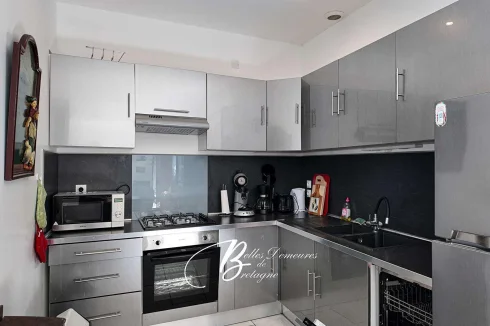
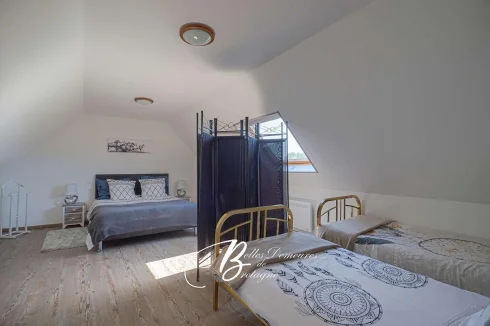
Key Info
- Type: Residential (Country Estate, Country House, Farmhouse / Fermette, Mansion / Belle Demeure, Manoir / Manor House, House), Business (Working Farm / Farmland), Investment Property, Maison Ancienne, Equestrian Property , Detached
- Bedrooms: 9
- Bath/ Shower Rooms: 4
- Habitable Size: 616 m²
- Land Size: 8.57 ha
Features
- Character / Period Features
- Driveway
- Garden(s)
- Gîte(s) / Annexe(s)
- Land
- Off-Street Parking
- Outbuilding(s)
- Rental / Gîte Potential
- Stable(s) / Equestrian Facilities
- Stone
- Swimming Pool
Property Description
Nestled in the heart of the Breton countryside, just 15 minutes from the sea, this exceptional estate unfolds with elegance and history. Dating back to the 14th century, the manor?built of granite and schist?is distinguished by a monumental arched porch that cuts diagonally through the buildings, opening onto a tranquil interior courtyard that has been the heart of the property for generations.
Once a noble stronghold, the manor evolved into a farm in the 19th century, marking the most significant transformation in its architecture. Today, at the centre of its 8.5 hectares of land, it invites you to write the next chapter in its story.
Description :
The property is organized around a square central courtyard:
Main residence, south-facing:
Ground floor: an entrance hall leads to a winter lounge with wood-burning stove (24.5 m²), a 30 m² suite with private lounge, extended by a 12 m² veranda
Opposite: corridor to a bathroom with separate Wc, utility/laundry room, and a spacious living area combining a kitchen-dining room (43 m²) and a cathedral-ceiling lounge (58 m²) with pellet stove, plus a Wc and a small wine cellar
Upper floor:
Accessible via three staircases, offering fluid circulation
48 m² landing opens onto a 32 m² bedroom, bathroom, Wc, and a 49 m² mezzanine office overlooking the lounge
Additional rooms: bedroom with en-suite bath, office, and a passage to a landing that serves two bedrooms and a separate apartment comprising two attic bedrooms, a lounge with water point, and WC
Two ground-level rooms for tack and technical equipment, supplied via private well
A boiler house adjoining the manor
Independent guest house (renovated in 2020):
Ground floor: open-plan living room with pellet stove and kitchen, terrace, bedroom with en-suite bathroom, Wc and laundry
Upper floor: landing serves two bedrooms and a shower room with WC
Leisure building:
Stone structure housing a gym with open fireplace, summer kitchen and pool maintenance room
Heated outdoor swimming pool with heat pump
Multiple former farm buildings offer ample possibilities:
Open barnof approx. 500 m²
Three additional barns(238 m², 116 m², and 127 m²)
Greenhouse (27 m²) and small bike shelter
The bulidings are centred on 6.7 hectares an additional 1.8 hectares lies across a small country road.
Surrounding area :
Just 600 metres from local shops and 15 km from the stunning Breton coast, this manor offers a rare blend of serenity and accessibility.
 Energy Consumption (DPE)
Energy Consumption (DPE)
 CO2 Emissions (GES)
CO2 Emissions (GES)
 Currency Conversion
provided by
Wise
Currency Conversion
provided by
Wise
| €807,400 is approximately: | |
| British Pounds: | £686,290 |
| US Dollars: | $863,918 |
| Canadian Dollars: | C$1,186,878 |
| Australian Dollars: | A$1,332,210 |
Location Information
For Sale By Agent
Agency: Belles Demeures de Bretagne ®
This property has been brought to you by Green-Acres
Property added to Saved Properties