Rare Wine Domaine with Guest Houses and Outbuildings in Canalside Village
Advert Reference: ven540
For Sale By Agent
Agency: Pullen Real Estate
This property has been brought to you by Green-Acres
 Currency Conversion
provided by
Wise
Currency Conversion
provided by
Wise
| €595,000 is approximately: | |
| British Pounds: | £505,750 |
| US Dollars: | $636,650 |
| Canadian Dollars: | C$874,650 |
| Australian Dollars: | A$981,750 |
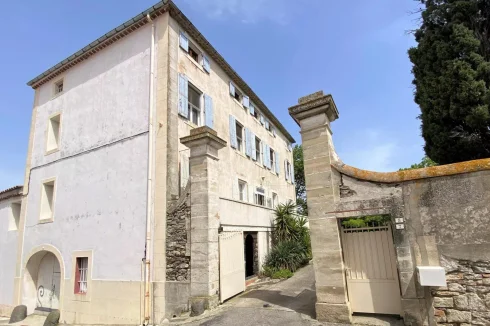

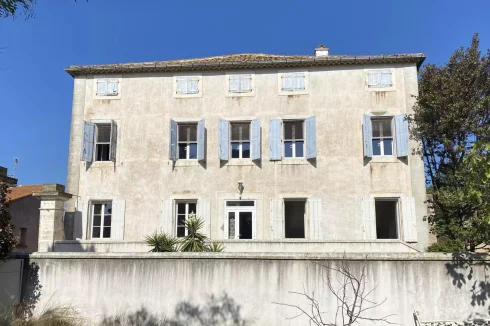
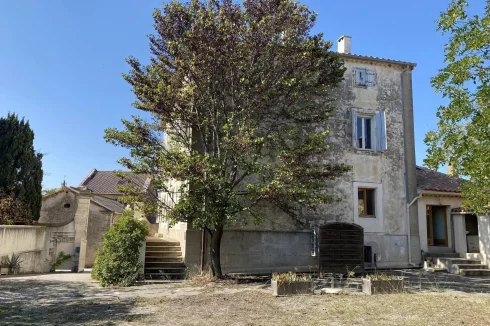


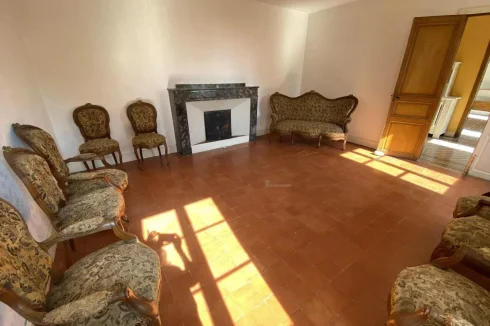
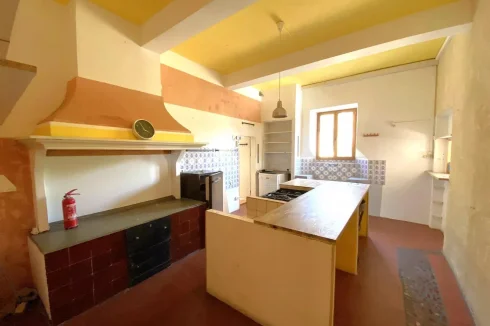
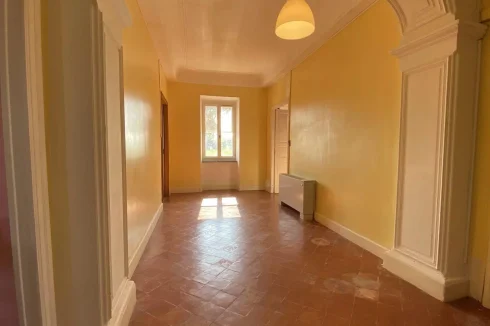
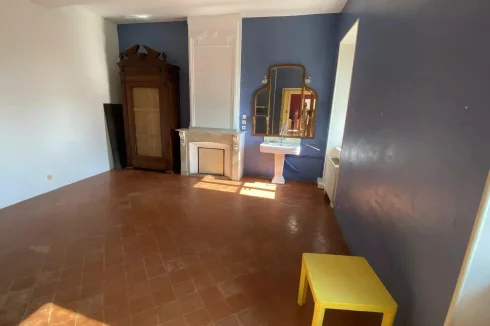
Key Info
- Type: Residential (House)
- Bedrooms: 0
- Bath/ Shower Rooms: 0
Features
- Outbuilding(s)
- Rental / Gîte Potential
Property Description
Rare 19th century wine domaine, comprising a grand ‘Maison de Maitre’, 2 guest houses and outbuildings, set in partially walled grounds of almost 4000m² with two grand entrances and uninterrupted views of Corbieres mountains, located in the heart of a picturesque village on the banks of the Canal du Midi in the Minervois.
Rare 19th century wine domaine, comprising a grand ‘Maison de Maitre’, 2 guest houses and outbuildings, set in partially walled grounds of almost 4000m² with two grand entrances and uninterrupted views of Corbieres mountains, located in the heart of a picturesque village on the banks of the Canal du Midi in the Minervois.
Maison de Maitre, yoga room & cellar
Built in 1826, the 3 storey ‘Maison de Maitre, an imposing building with grand rooms, wide hallways, high ceilings and marble fireplaces, offers approximately 375m² of habitable space, comprising 2 receptions rooms, a dining room and a kitchen on the ground floor, 4 good sized bedrooms on the first floor and a private independent apartment with 2 bedrooms, bathroom and a 70m² living area with integrated kitchen on the top floor. The building benefits from reversible air-conditioning and double glazing.
Attached to the back of the house, there is a newly renovated seminar room with wood flooring and exposed stone walls, ideal as a yoga or seminar room. It has its own entrance with a cloakroom and a storage area.
Below the house and with its own entrance off the main street, there is a large cellar of approximately 150m², which recently housed a micro-brewery/bar.
Guest house 1/stables
Set in the grounds, close to the main house, is a stone building that comprises a 4-bedroom guest house of around 125m² over 2 floors with its own terrace to the front. Attached to the house is a 2-storey stable (around 136m²) and associated outbuildings. The stables and outbuildings can be converted into further accommodation or back to their original use.
Guest house 2
Set a little apart from the two other buildings is a charming stone cottage, with 3 bedrooms and a large private garden. On the ground floor, there is a spacious open plan living room with kitchen, opening onto a covered terrace facing the private garden, and a bedroom and bathroom. On the top floor there are 2 more bedrooms, which open onto a terrace with breathtaking views of the countryside and the mountains beyond.
The grounds of the property are large enough to create separate outside spaces for each building with a central garden/concourse. There is also space for an enclosed swimming pool area and secure parking for several cars.
The property has variously been a wine domaine, a family home, a holiday retreat, a micro-brewery/bar. Ripe for development, it offers plenty of possibilities to create a secluded hospitality business, health /artistic retreat or indeed a large private home, ideally located in one of the most picturesque villages on the Canal du Midi, close to the city of Narbonne and good national and international transport links.
Location:
Ventenac en Minervois - Beautiful Canalside village with amenities including 2 restaurants, wine domaine and a private chateau, 15 minutes from Narbonne and motorway, 25 minutes from beaches and 45 minutes from airports at Carcassonne, Beziers and Perpignan.
 Currency Conversion
provided by
Wise
Currency Conversion
provided by
Wise
| €595,000 is approximately: | |
| British Pounds: | £505,750 |
| US Dollars: | $636,650 |
| Canadian Dollars: | C$874,650 |
| Australian Dollars: | A$981,750 |
Location Information
For Sale By Agent
Agency: Pullen Real Estate
This property has been brought to you by Green-Acres
Property added to Saved Properties