Large Bourgeois House with Walled Garden Chatellerault Centre
Advert Reference: CHATELLERAULT1
For Sale By Agent
Agency: CABINET DALMONT IMMOBILIER
This property has been brought to you by Green-Acres
 Currency Conversion
provided by
Wise
Currency Conversion
provided by
Wise
| €170,000 is approximately: | |
| British Pounds: | £144,500 |
| US Dollars: | $181,900 |
| Canadian Dollars: | C$249,900 |
| Australian Dollars: | A$280,500 |
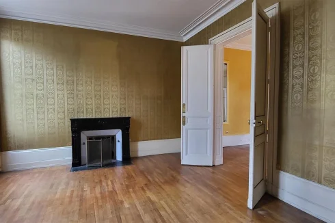
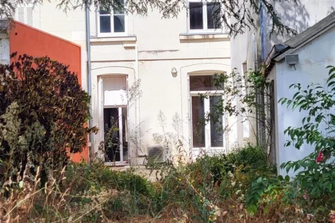
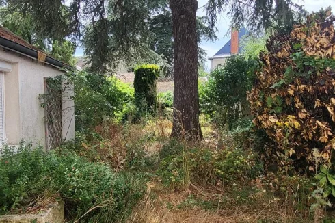
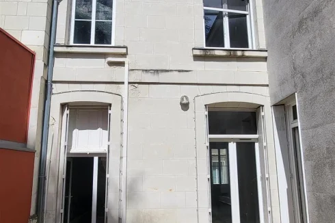
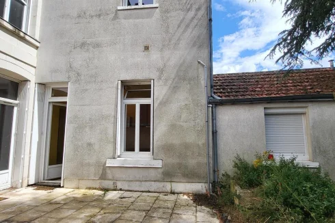
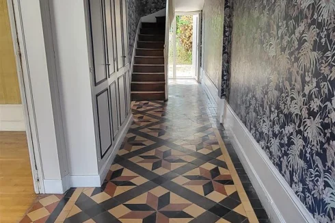
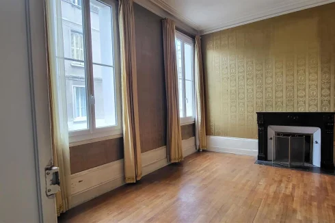
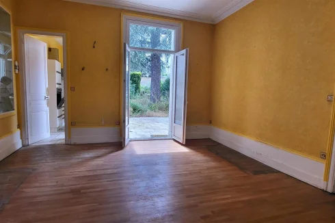
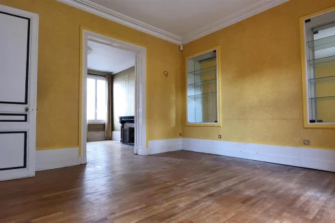
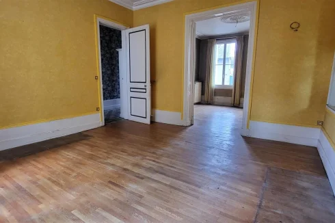
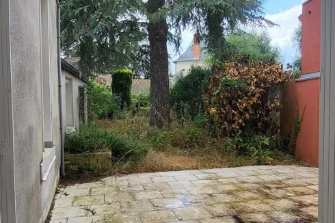
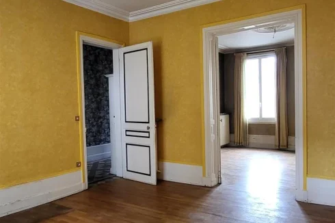
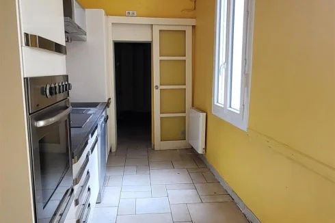
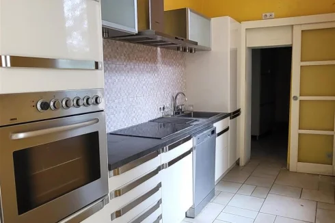
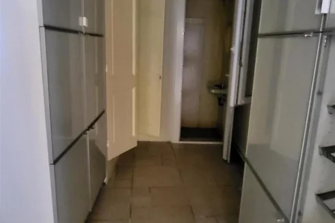
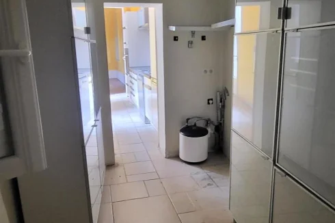
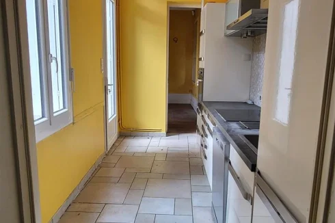
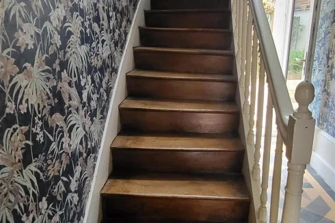
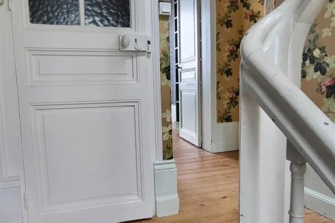
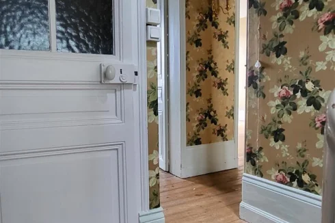
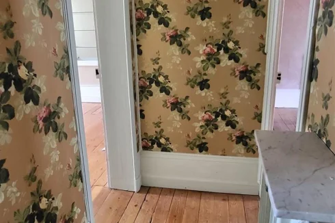
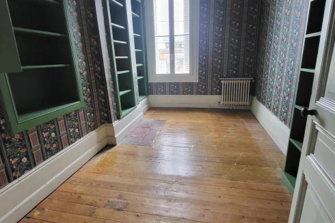
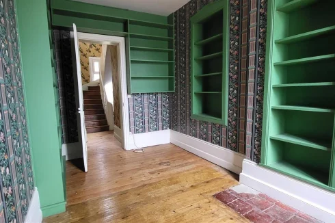
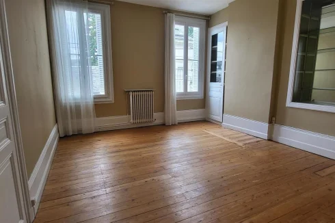
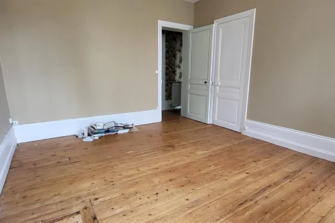
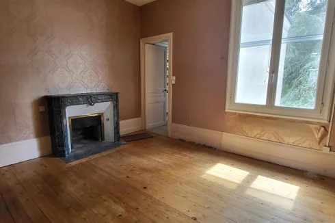
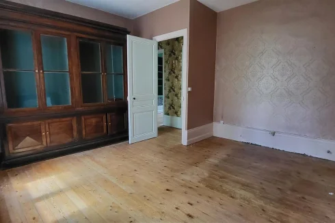
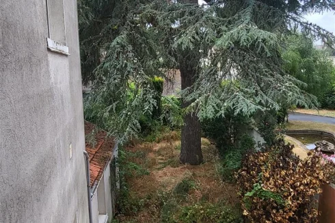
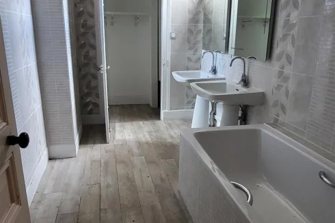
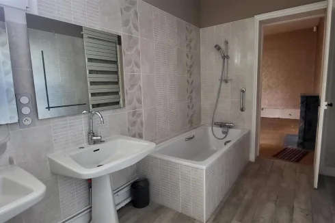
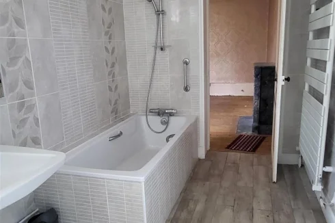
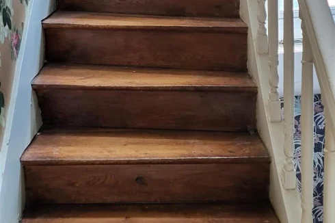
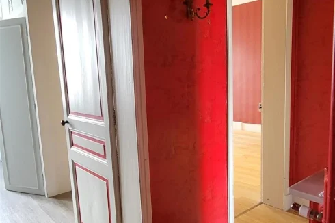
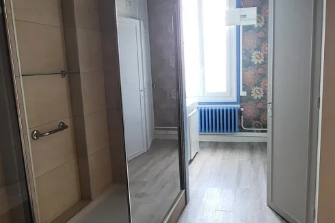
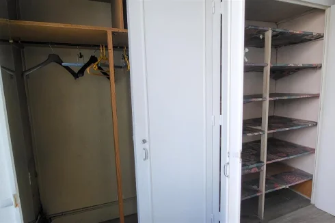
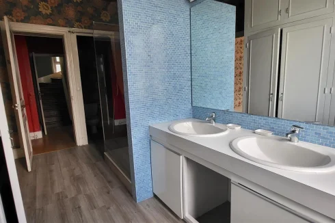
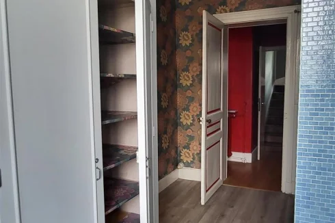
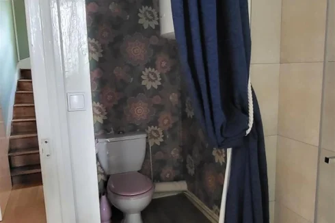
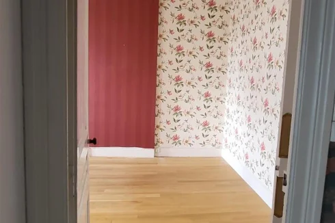
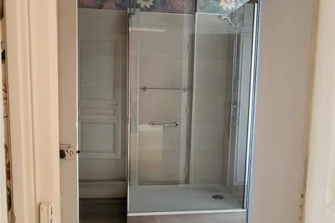
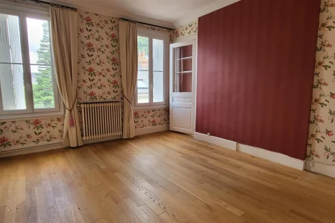
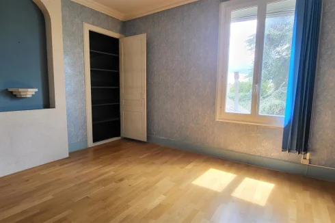
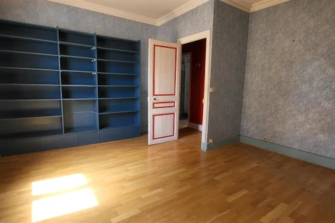
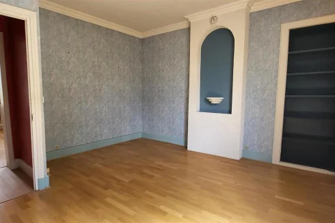
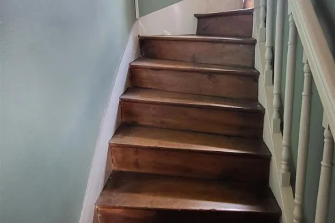
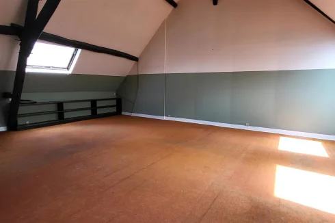
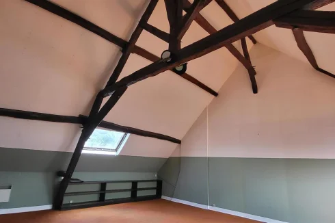
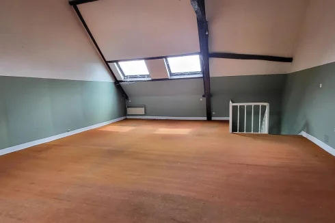
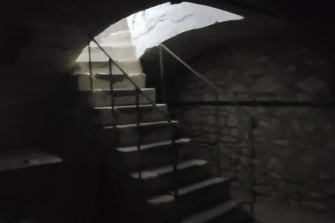
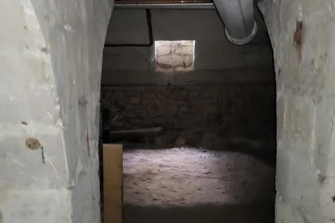
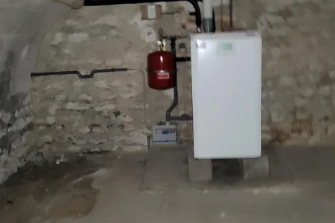
Key Info
- Type: Residential (House)
- Bedrooms: 4
- Bath/ Shower Rooms: 2
- Habitable Size: 240 m²
- Land Size: 207 m²
Features
- Garden(s)
- Terrace(s) / Patio(s)
Property Description
Interactive Selling
Exclusively, I offer you a few minutes from the hyper center of Chatellerault, in a residential area, a large bourgeois house dating from the early 1900s which has retained all the characteristics of the time of its design, its surface is 240 M2 on 3 floors. It is made of stone, semi-detached, with a private garden not overlooked of 207 M2 enclosed by walls.
Spacious and bright rooms with large and high windows, French doors opening onto the garden on the dining room and kitchen side. High ceilings, moldings on the ceiling in the living room and dining room. Wall display case in the dining room.
The house is composed of a large tiled entrance hall which leads to the living room with a functional 1900 fireplace, spacious room with a beautiful solid vitrified parquet floor. Adjoining the living room, the large dining room with a large French window opening onto the terrace on the garden side. Vitrified parquet flooring.
Then the 10M2 semi-equipped, modern, bright kitchen, also opening onto the terrace. Functional kitchen with in its extension a pantry with double glazed window, electric shutter. A toilet with washbasin.
All the frames are in Pvc double glazing.
Accessible in the entrance, a beautiful wooden staircase leads to the upper floors.
On the first floor, the floor is in vitrified parquet, the windows in Pvc double glazing, wooden shutters.
The first landing leads to a toilet, then an office of 12 M2 dressed with custom-made wooden wall bookcases, a first bedroom of 18M2 with a wall cupboard and a showcase, lots of natural light thanks to two large windows on the street side, a second large bedroom of 21M2 with a wall library and bathroom of 8M2. This room overlooks the garden. The bathroom is equipped with two sinks, modern wall sconces, a large bathtub, a large towel dryer, floating parquet floor. A storage room with an electric tank completes this room.
On the second floor: glazed parquet flooring, double glazed Pvc windows, wooden shutters.
The second landing leads to two bedrooms. The first bedroom of about 17.68M2 is a master suite with direct access to a large modern bathroom of 11.87M2 with a separate toilet and a dressing room, floating parquet floor. The second bedroom, very spacious with many shelves on the walls, parquet flooring, it enjoys a beautiful view of the garden.
On the third and last floor, a magnificent room of 60 M2 equipped with electric radiators, exposed framework, very bright thanks to its roof windows, totally convertible into a living room. Carpeted floor.
In the basement, two large vaulted cellars, the first cellar, cement floor, of about 16.69M2 with the city gas boiler and the second adjoining rammed earth cellar of 28M2 which was used as a wine cellar.
Outside, a flowery garden with a huge hundred-year-old cedar, remarkable tree, flowering shrubs and a tiled terrace.
A garden shed.
You benefit from a garage.
Heating: Modern condensing gas boiler from 2016 (town gas), metal radiators in all rooms, electric radiators on the 3rd floor. Open fireplace: living room and a bedroom.
Air conditioning installed in 2008: air/air heat pump
Hot water: 2 electric tanks of 200L for hot water and a
15L.
Vmc
Alarm.
Dpe 327 (E) GES 27(C)
Annual cost of energy including subscription: 4630/6320 euros
Average energy price indexed to the year 2021
Initial price 170,000 euros agency fees included to be paid by the buyer 6% (first price for an offer, well sold in interactive sale, for more information, contact me)
 Energy Consumption (DPE)
Energy Consumption (DPE)
 CO2 Emissions (GES)
CO2 Emissions (GES)
 Currency Conversion
provided by
Wise
Currency Conversion
provided by
Wise
| €170,000 is approximately: | |
| British Pounds: | £144,500 |
| US Dollars: | $181,900 |
| Canadian Dollars: | C$249,900 |
| Australian Dollars: | A$280,500 |
Location Information
For Sale By Agent
Agency: CABINET DALMONT IMMOBILIER
This property has been brought to you by Green-Acres
Property added to Saved Properties