Between Gordes and Ménerbes, a Remarkable and Unique Contemporary Property in a Peaceful Setting, Fe
Advert Reference: 11353
For Sale By Agent
Agency: Agence ROSIER
This property has been brought to you by Green-Acres
 Currency Conversion
provided by
Wise
Currency Conversion
provided by
Wise
| €2,775,000 is approximately: | |
| British Pounds: | £2,358,750 |
| US Dollars: | $2,969,250 |
| Canadian Dollars: | C$4,079,250 |
| Australian Dollars: | A$4,578,750 |
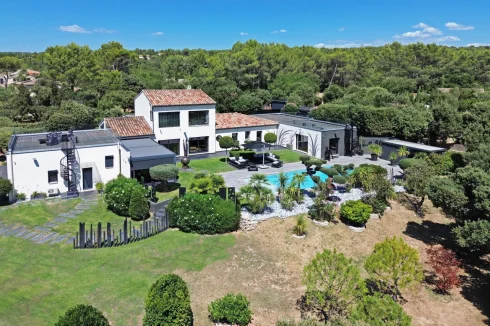
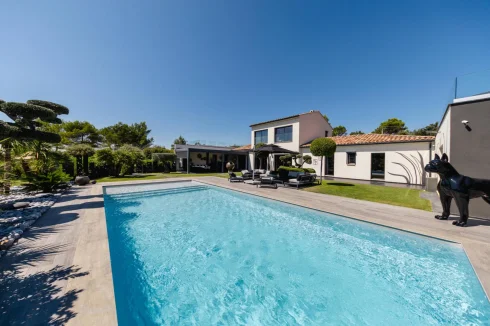
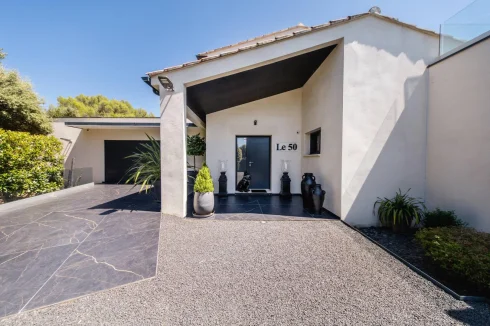
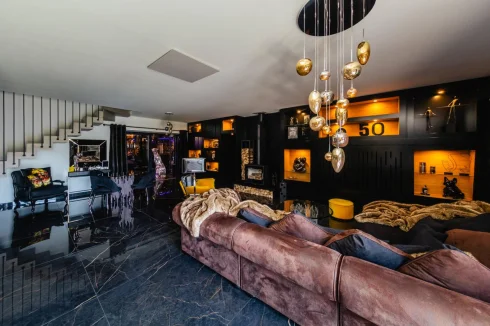
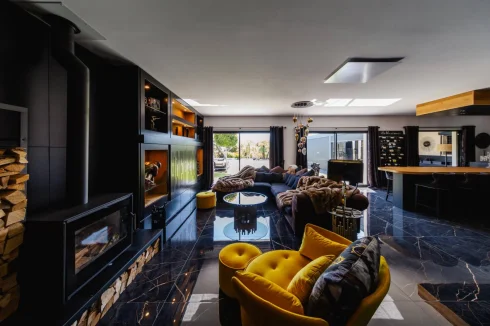
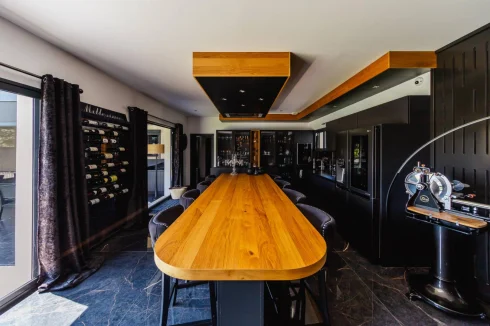
Key Info
- Type: Residential (House)
- Bedrooms: 4
- Habitable Size: 380 m²
- Land Size: 3,589 m²
Features
- Garden(s)
- Swimming Pool
Property Description
Located between Gordes and Menerbes, listed villages in the Luberon, this remarkable contemporary villa with a distinctive style offers approximately 380 m² of usable space and a rare and privileged living environment.
A small communal path leads to the automatic gate of the property, located in the heart of a residential neighborhood on a plateau covered in garrigue scrubland.
The house, built in 2019 and extended in 2020, offers spacious, bright and perfectly laid-out rooms, in a style that is surprisingly unique for the region.
An entrance hall opens onto the large living room of approximately 80m², comprising a lounge with a René Brisach wood-burning stove, a dining area around the central island of the fitted kitchen, then a back kitchen and the insulated double garage, with mezzanine and automatic doors.
The living room opens onto a large, paved terrace and its bioclimatic pergola with gas plancha and wok, complemented on the side by a laundry room with toilet. Extending from the north side of the living room is a reception area/games room/home cinema with a large turntable (for displaying objects, a car or a dance floor) and a large bar.
Through the built-in bookcase in the living room, a concealed door opens onto a hallway leading to a guest toilet with washbasin, then 3 en-suite bedrooms with shower rooms.
At the rear is a space of approximately 90 m², accessible from inside or from the outdoor terraces, which includes a large office with a storage room, a refrigerated wine cellar designed for wine tastings, and a dressing room. This space could easily be converted into additional bedrooms or a separate apartment, depending on your needs.
From the entrance, a polished concrete staircase leads to the upper floor, where the master suite is located with its bathroom, dressing room and a glass-walled gym overlooking the property and the Luberon. Outside, two spiral staircases provide access to two sun terraces on either side of the main house.
Comfort: black tiled floors, home automation, electric shutters, 24 surveillance cameras, alarm, intercom, videophone, electric gate, reversible forced-air heating, reversible air conditioning, fitted kitchen (fridge, freezer, steam oven, traditional oven, induction hob, American fridge).
In front of the south-facing façade is a 12 x 6 m swimming pool, a pool house with shower and beautiful grassy areas to keep the space as green and cool as possible. The whole area is embellished with sculpted olive trees, yuccas, holm oaks and laurels.
Outside this space, which is divided by slate slabs delineating the various areas in a very graphic way, there is a boules court with a pergola, a chalet/kennel (with water, electricity and air conditioning), a double carport, a double wooden garage used as a garden workshop with a canopy, and finally a wooden garage with an automatic shutter.
The grounds, covering more than 3,500 m², are landscaped, enclosed and perfectly maintained with automatic watering using sprinklers and drip irrigation.
This property, which is not overlooked, enjoys lovely views of the hills, the Luberon and the Alpilles.
 Energy Consumption (DPE)
Energy Consumption (DPE)
 CO2 Emissions (GES)
CO2 Emissions (GES)
 Currency Conversion
provided by
Wise
Currency Conversion
provided by
Wise
| €2,775,000 is approximately: | |
| British Pounds: | £2,358,750 |
| US Dollars: | $2,969,250 |
| Canadian Dollars: | C$4,079,250 |
| Australian Dollars: | A$4,578,750 |
Location Information
For Sale By Agent
Agency: Agence ROSIER
This property has been brought to you by Green-Acres
Property added to Saved Properties