Enchanting 18th-Century Castle in Perfect Condition, Located in a Regional Nature Park 1 Hour 40 Minutes from Paris - De…
Advert Reference: 326
For Sale By Agent
Agency: DENNIEL IMMOBILIER
This property has been brought to you by Green-Acres
 Currency Conversion
provided by
Wise
Currency Conversion
provided by
Wise
| €7,900,000 is approximately: | |
| British Pounds: | £6,715,000 |
| US Dollars: | $8,453,000 |
| Canadian Dollars: | C$11,613,000 |
| Australian Dollars: | A$13,035,000 |
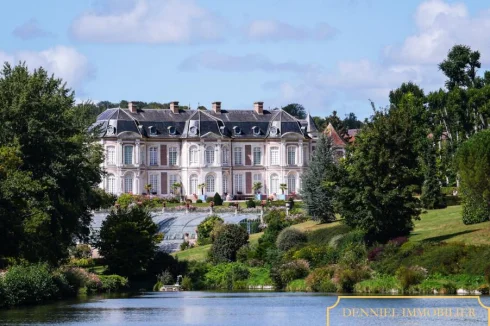
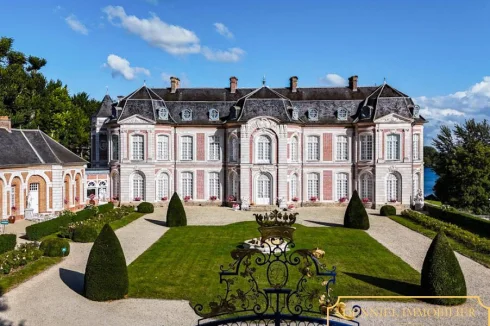
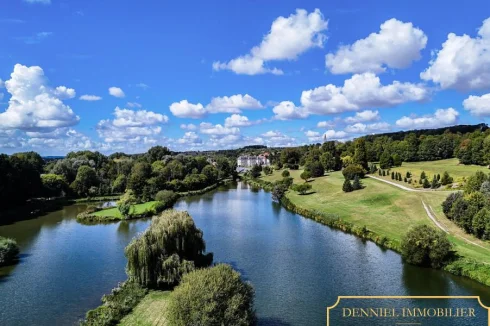
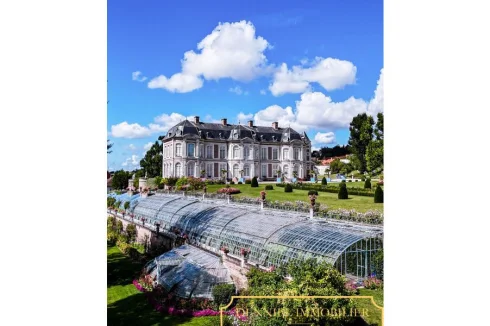
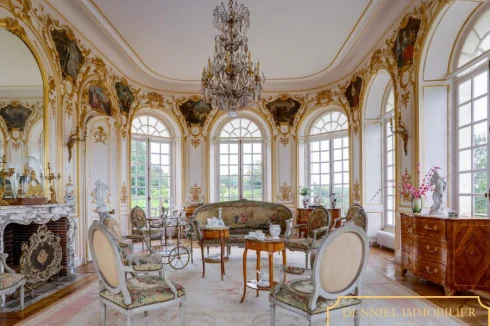
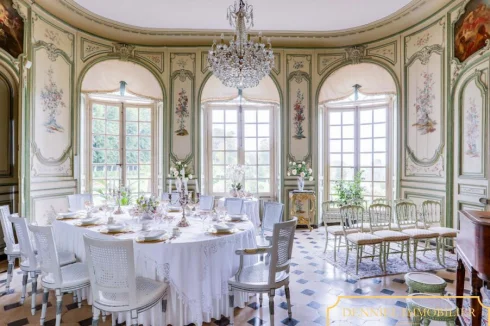
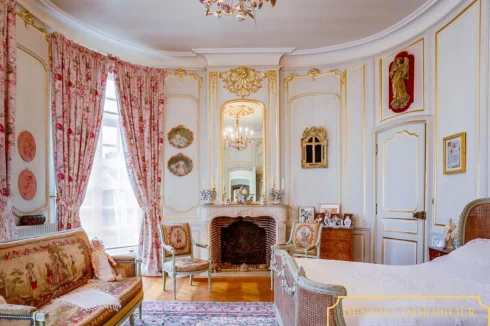
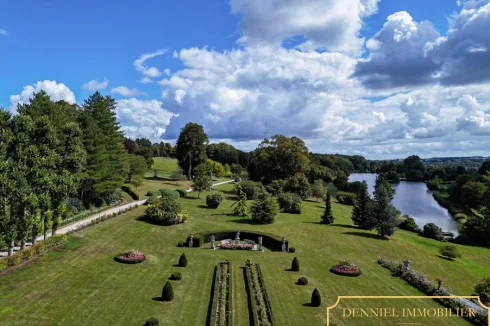
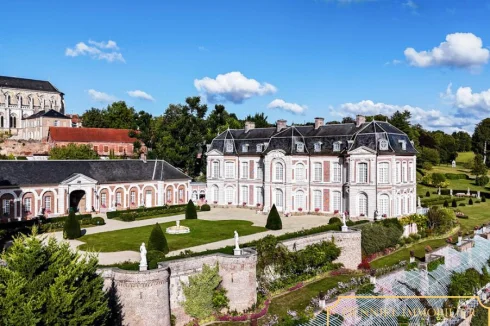
Key Info
- Type: Residential (Château, Country House, Maison de Maître, Manoir / Manor House), Maison Ancienne, Maison Bourgeoise , Detached
- Bedrooms: 15
- Bath/ Shower Rooms: 0
- Habitable Size: 1500 m²
- Land Size: 18 ha
Features
- Character / Period Features
- Driveway
- Garden(s)
- Land
- Off-Street Parking
- Rental / Gîte Potential
- Stone
Property Description
Enchanting 18th-Century Castle in Perfect Condition, Located in a Regional Nature Park 1 Hour 40 Minutes from Paris - Decoration
Fairy-Like 18Th-Century Chãteau In Perfect Condition, Located Within A Regional Natural Park Only 1 Hour And 40 Minutes From Paris - The interior decoration is of museum quality, entirely from the 18th century. The estate covers 18 hectares and includes monumental greenhouses one hundred meters long, a private pond of five hectares, and riverbank access. It is situated near Abbeville, in the Somme. Dominating the splendid natural setting of the Somme Valley, this 18th-century masterpiece, built in refined symmetrical brick-and-stone architecture inspired by an 18th-century architectural treatise, rises on a series of monumental south-facing terraces that shelter some of the largest private greenhouses in France, each one hundred meters long. The landscaped park, both classical and romantic in style, extends over 18 hectares and is bordered for one kilometer by the river, enclosing a five-hectare pond dotted with small peninsulas. Thanks to its east-west orientation, the château is bathed in light throughout the day, offering grand enfilades of salons and bedrooms with painted and gilded Rocaille woodwork, framing original paintings by Jean-Baptiste Huet. Together, these create a magical décor that combines with the magnificent south-facing view from the salons across the valley. The architecture of the château, of great virtuosity, presents a classical symmetry reminiscent of the Hôtel de Biron, today the Rodin Museum in Paris, completed in 1737. The architect Briseux began construction in 1733 and published the plans in his work L'Art de bâtir les maisons de campagne in 1743. Pierre de Buissy, son of the patron, completed the interior decoration around 1763 his portrait by Duplessis is today in the Ottawa Museum and is currently the subject of a special exhibition in Carpentras under the direction of the Louvre. It is said that the château's opulence originated from a youthful romance he had at Versailles with Adélaïde of France, daughter of Louis Xv, and that he wished to welcome her here to marry her. Upon entering through the grand central perron, one finds a ground floor flooded with light throughout the day and arranged around an oval stone hall with antique-style pilasters and a black-and-white cabochon floor. It opens onto an exceptional dining room with 18th-century painted wood paneling decorated with vegetal motifs and two oil paintings on the theme of Love by Jean-Baptiste Huet), whose works are today in the world's greatest museums, including the Louvre, the Met in New York, and the Victoria and Albert Museum in London. The ground floor continues with the gilded salon, with its white-and-gold paneling and fine marble fireplace, followed by the very spectacular Zodiac Salon, bathed in light thanks to its triple exposure to the east, south and west, and offering a sumptuous view of the valley. This room is adorned with twelve paintings of the signs of the Zodiac, a marble fireplace, large double interior doors, and Versailles parquet flooring. A beautiful staircase with faux-marble painted walls and a wrought-iron banister leads to the upper floors. Among the highlights are a sumptuous oval bedroom decorated with painted floral woodwork and paintings by Jean-Baptiste Huet and a marble fireplace, as well as a library with magnificent decoration. A small hall, lavatory, and winter garden connect to the service wing. On the first floor there are four bedrooms with bathrooms, some decorated with white-and-gold woodwork, two salons including a particularly fine rotunda, a small dining room, a kitchen, and an office with dumbwaiter. The second floor includes five bedrooms, two bathrooms, a workshop or laundry, and a large room to be renovated. A vast cellar completes the main building. The outbuildings, of fine 18th-century symmetrical architecture, comprise a large château kitchen with rustic décor of beams and joists, terracotta-tiled floor, stone sink, marble worktop, ceramic tiles, and monumental fireplace. There is also a workshop, an independent studio with kitchen, bedroom and bathroom, a large ground-floor museum room in the former orangery, and two large garages. The property also includes a caretaker's house, a large barn, a former stable, a cowshed, a dovecote, and a large independent house in good condition with two garages. The estate is enclosed and extends over 189,081 m², with many stabilized paths. It includes a pond of more than five hectares and one kilometer of riverbank along the Somme, recently restored and in good condition. The gardens are superbly maintained, with an abundance of flowers and roses. Three south-facing terraced esplanades overlook the Somme, while monumental and rare 19th-century greenhouses, recently restored and in perfect condition, are set against the terrace and shelter luxuriant vegetation. There are three entrances: a monumental 18th-century wrought-iron gate facing the château, the gate of the service courtyard, and a secondary entrance at the far end of the park. The château, park, and the avenue leading to it have been listed as Historical Monuments since 1944. The facades and roofs of the outbuildings, the dovecote, and the two greenhouses are also listed in their entirety since 2003. The property is connected to mains drainage. The annual property tax amounts to 4,500 euros. Heating is provided by a heat pump with forced-air system and by electric radiators or convectors on the second floor. Location : - 162 kilometers from Paris (1 hour and 40 minutes by motorway) - 163 kilometers from Charles de Gaulle and Le Bourget airports (1 hour and 30 minutes) - 10 kilometers from the motorway, - 40 kilometers from the sea and the beaches of Le Crotoy and Cayeux-sur-Mer - Supermarkets are 6 kilometers away, with full services in Abbeville at 18 kilometers (Paris 1 hour 30 minutes by train) and in Amiens at 38 kilometers (Paris 1 hour by train). Price : 7,900,000 euros, fees included, at the seller's expense. Information about potential risks associated with the property can be found on the Géorisques website: .
 Currency Conversion
provided by
Wise
Currency Conversion
provided by
Wise
| €7,900,000 is approximately: | |
| British Pounds: | £6,715,000 |
| US Dollars: | $8,453,000 |
| Canadian Dollars: | C$11,613,000 |
| Australian Dollars: | A$13,035,000 |
Location Information
For Sale By Agent
Agency: DENNIEL IMMOBILIER
This property has been brought to you by Green-Acres
Property added to Saved Properties