Traditional French Home
Advert Reference: 50-383
For Sale By Agent
Agency: Miles Immobilier EURL View Agency
Find more properties from this Agent
View Agency
Find more properties from this Agent
 Currency Conversion
provided by
Wise
Currency Conversion
provided by
Wise
| €243,800 is approximately: | |
| British Pounds: | £207,230 |
| US Dollars: | $260,866 |
| Canadian Dollars: | C$358,386 |
| Australian Dollars: | A$402,270 |
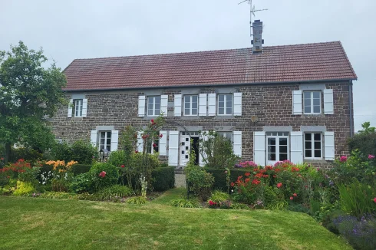
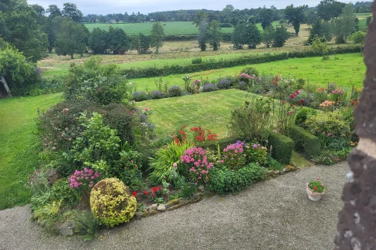
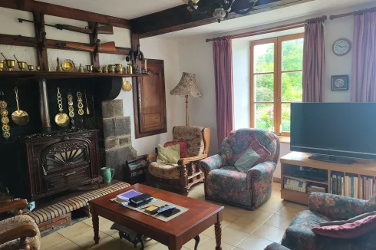
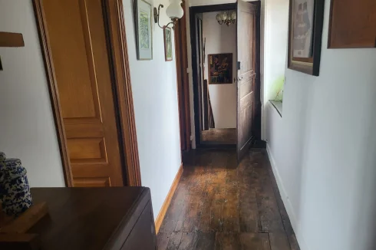
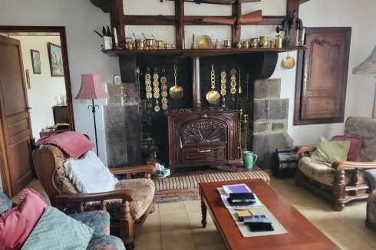
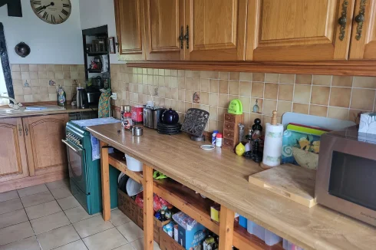
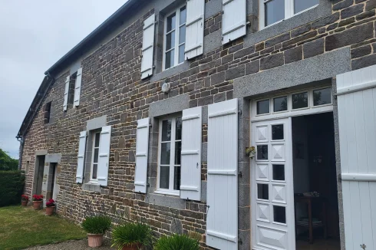
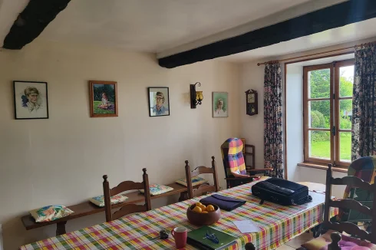
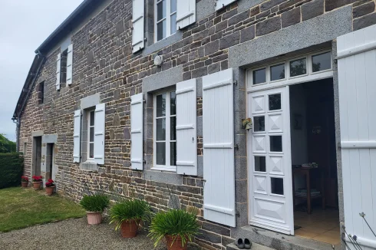
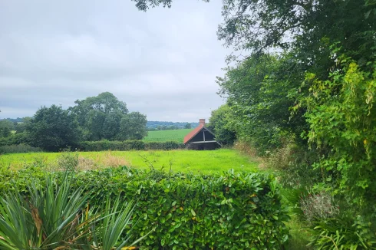
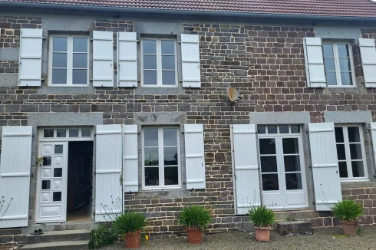
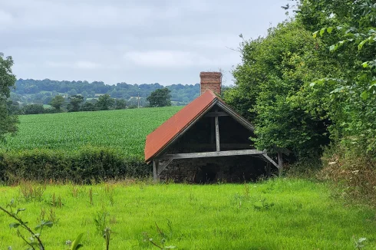
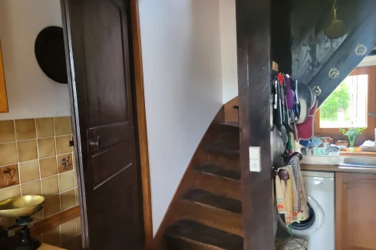
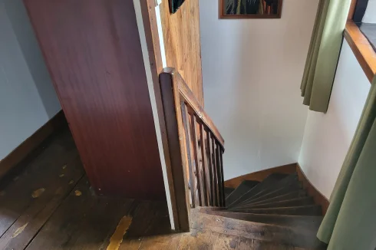
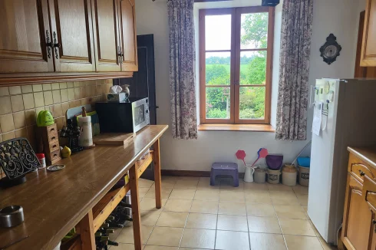
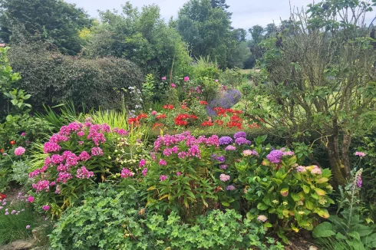
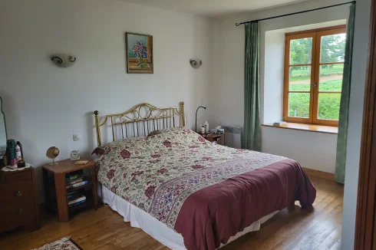
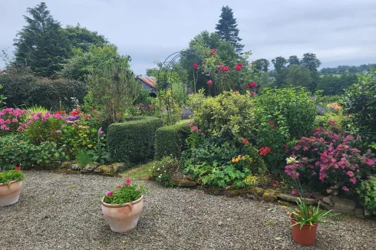

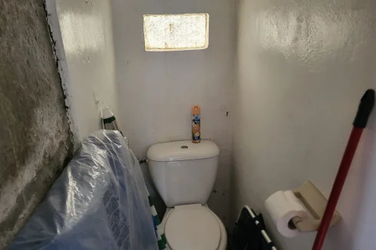
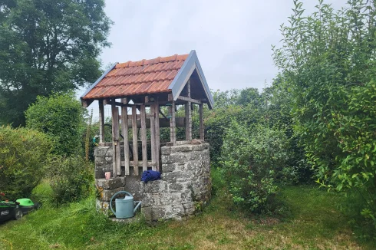
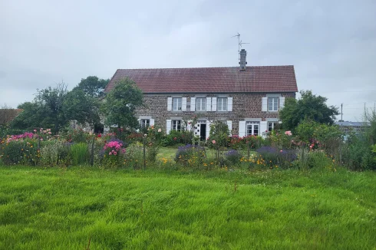
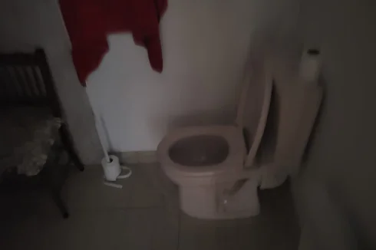
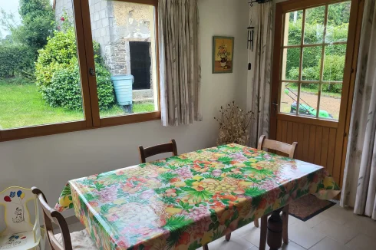
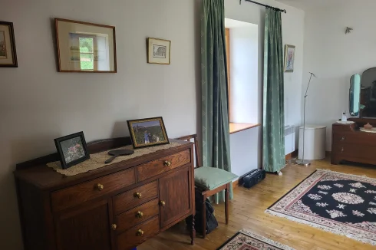
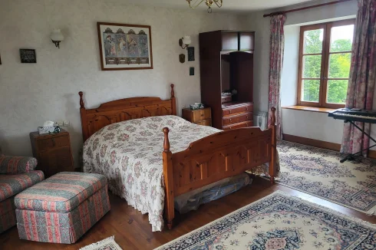
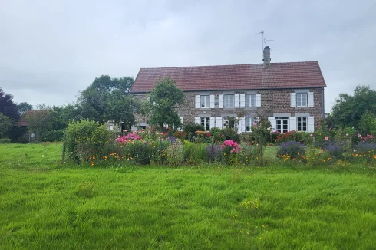
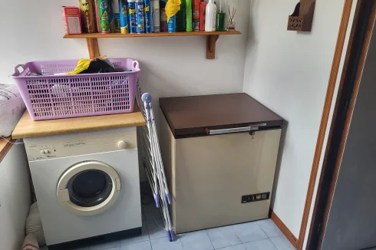
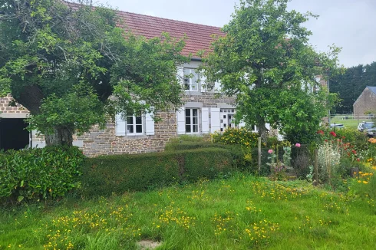
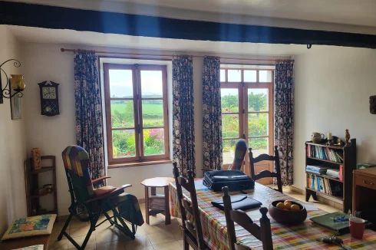
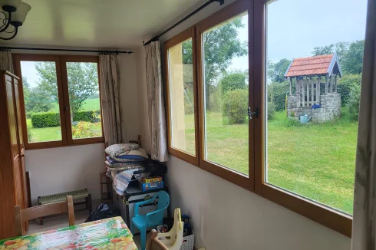
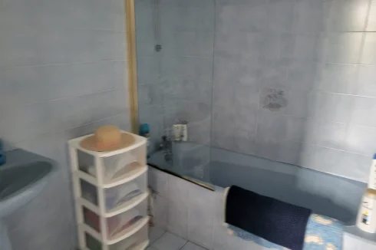
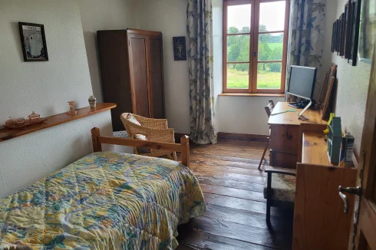
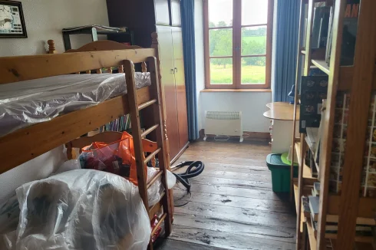
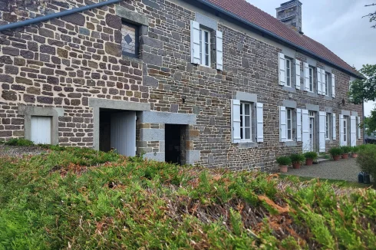

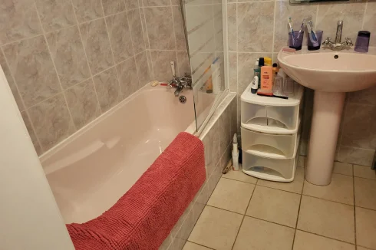
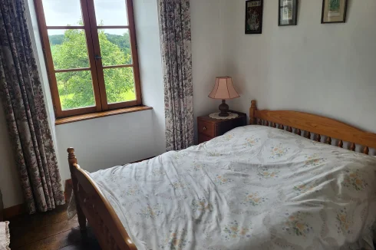
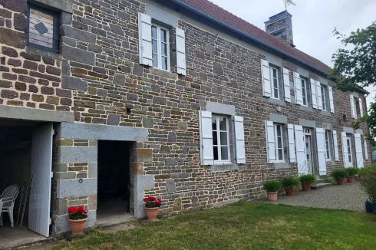
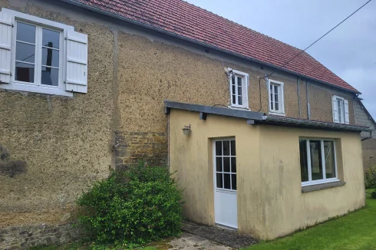
Key Info
- Type: Residential (Country House, Longère, Farmhouse / Fermette, Maison de Maître, Village House, House), Maison Ancienne , Detached
- Bedrooms: 5
- Bath/ Shower Rooms: 2
- Habitable Size: 180 m²
- Land Size: 4,488 m²
Highlights
- 5 bedrooms
- One acres of grounds
- Outbuildings
- 25 kilometres from coast
- Beautiful setting
Features
- Bed & Breakfast Potential
- Character / Period Features
- Countryside View
- Double Glazing
- Driveway
- Equestrian Potential
- Fireplace / Stove
- Garden(s)
- Land
- Off-Street Parking
- Outbuilding(s)
- Renovated / Restored
- Renovation / Development Potential
- Rental / Gîte Potential
- Stone
- Woodburner Stove(s)
Property Description
Summary
If you are looking for a traditional Normandy home with plenty of room, nice gardens in a rural setting but within easy reach of villages with shops and amenities then this could be the one for you. Traditional “pierre et masse” style property with a beautiful garden and panoramic views over Normandy countryside.
Situated in a rural setting in like a small hamlet a few kilometres from the popular villages of Percy and Hambye in the department of La Manche in Lower Normandy. Both these villages have a good range of shops and amenities.
The configuration of the property is as followed
Approached by a gravelled driveway off a country lane. Glazed entrance door opening onto living room which boasts a superb woodburning stove. To the right of this is a large dining room with windows overlooking the superb gardens to the rear of the property. Also off the living room to the rear is the extended part of the property which is a further dining area. There is a wc in this part, this dining area is treble aspect with views over the garden. To the left of the living room is the kitchen area which has a good range of units and this is double aspect. Stairs in the kitchen to the first floor. Off the kitchen is a further practical utility room and a ground floor bathroom and wc. Stairs from the kitchen lead to the first floor which has beautiful traditional wooden floor (see video)
On the first floor there are five bedrooms and a bathroom with WC and hand basin.
Attached to the main house is a large outbuilding with two rooms – lots of potential here – useful for storage of gardening equipment.
The property is set in grounds of over 1 acre and boasts additional detached outbuildings suitable for a variety of usage.
Electric heating and partially double glazed. Habitable floor area of around 180m2. The property is set in grounds of 4888m2 and is about 25km from the coast with a good range of beaches to choose from.
Location
Near the village of Percy 50410 in the department of La Manche in Lower Normandy
Access
25 kilometres from coast with good range of beaches to choose from
Interior
Well maintained and presented
 Energy Consumption (DPE)
Energy Consumption (DPE)
 CO2 Emissions (GES)
CO2 Emissions (GES)
 Currency Conversion
provided by
Wise
Currency Conversion
provided by
Wise
| €243,800 is approximately: | |
| British Pounds: | £207,230 |
| US Dollars: | $260,866 |
| Canadian Dollars: | C$358,386 |
| Australian Dollars: | A$402,270 |
Location Information
Property added to Saved Properties