Stunning Bourgeoise Town House in the Heart of Civray
Advert Reference: R6561
For Sale By Agent
Agency: Agence TIC Ruffec View Agency
Find more properties from this Agent
View Agency
Find more properties from this Agent
 Currency Conversion
provided by
Wise
Currency Conversion
provided by
Wise
| €789,000 is approximately: | |
| British Pounds: | £670,650 |
| US Dollars: | $844,230 |
| Canadian Dollars: | C$1,159,830 |
| Australian Dollars: | A$1,301,850 |
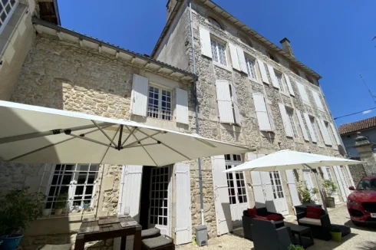

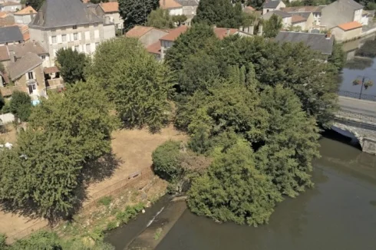
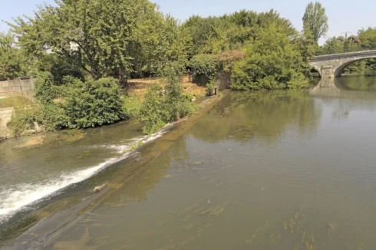
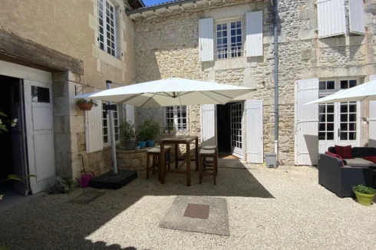
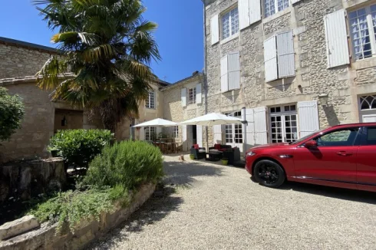
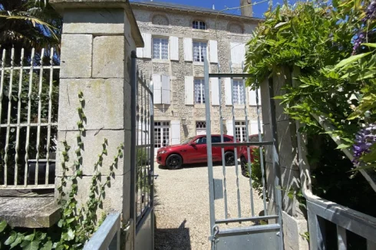
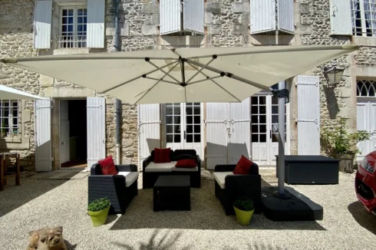
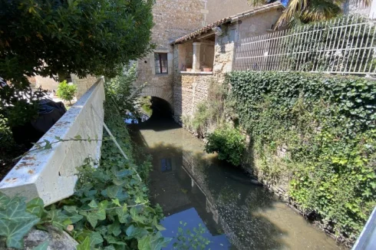
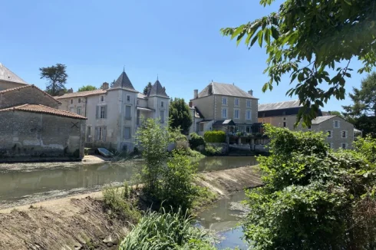
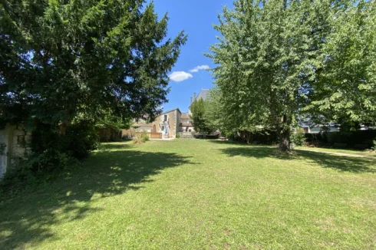
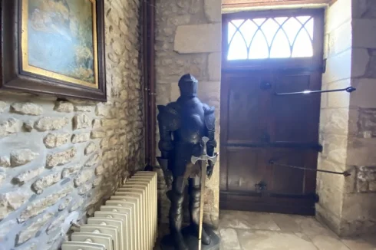
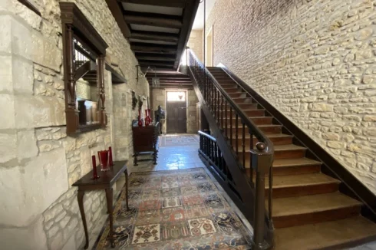
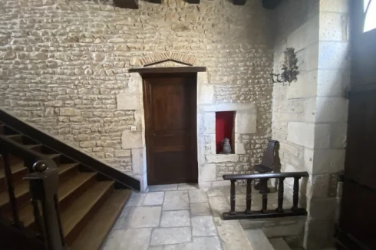
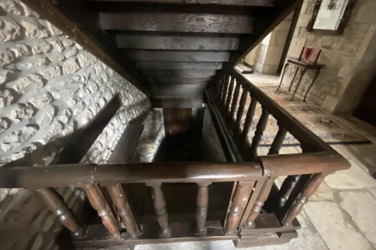
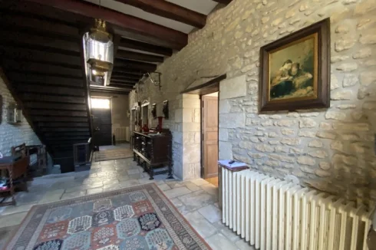
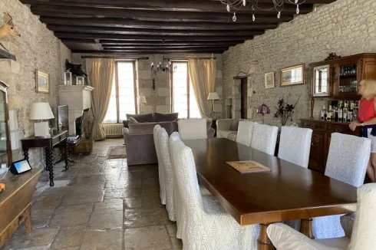
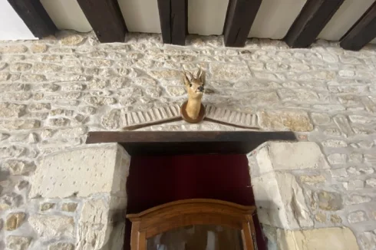
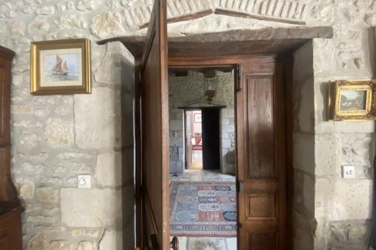
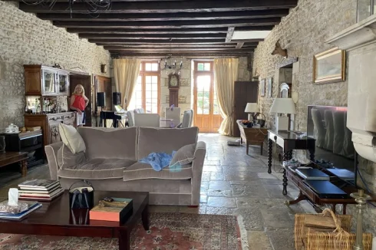
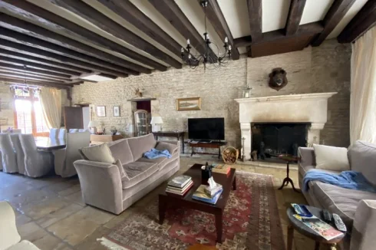
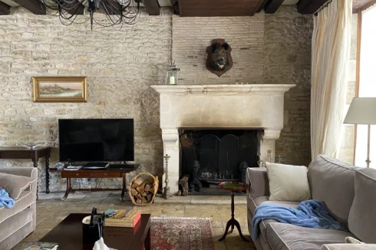
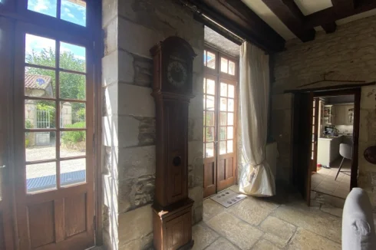
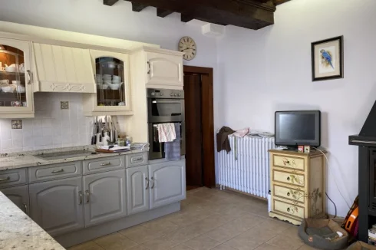
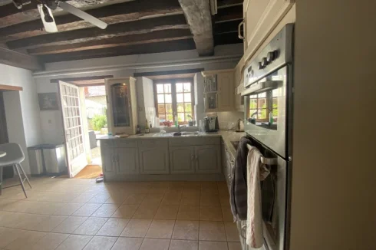
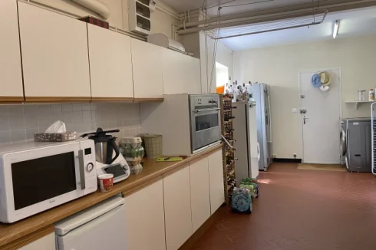
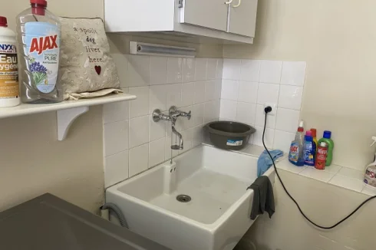

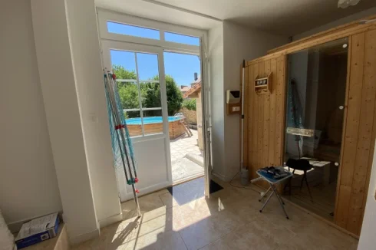
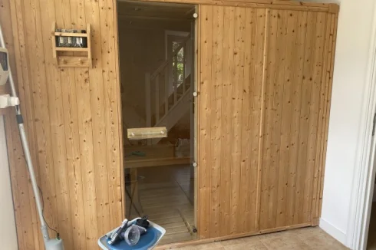
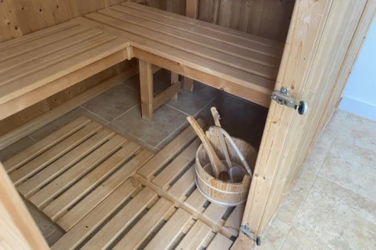
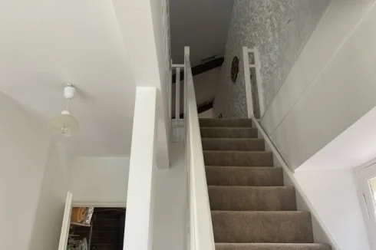
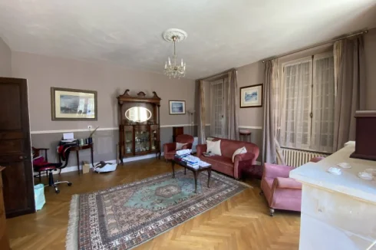
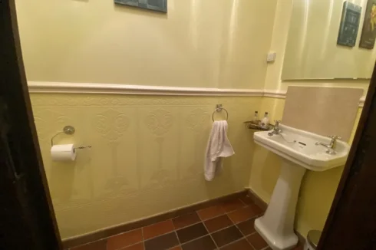
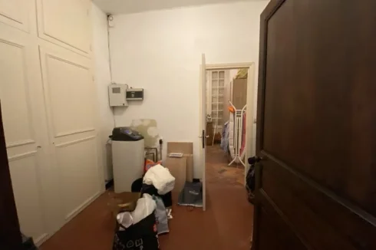
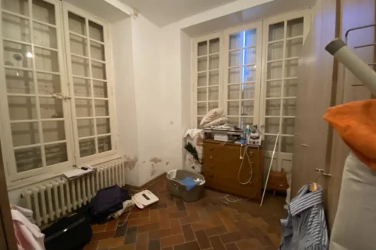
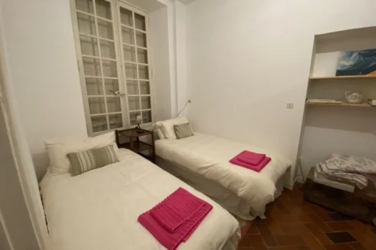
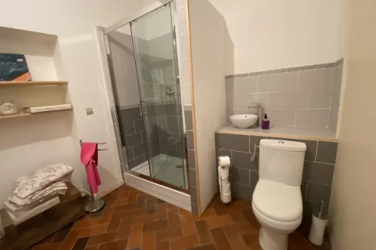
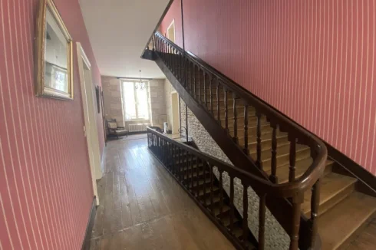
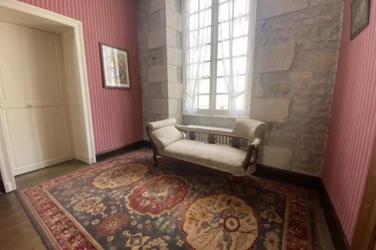
Key Info
- Type: Residential (Town House, House), Maison Ancienne
- Bedrooms: 9
- Bath/ Shower Rooms: 6
- Habitable Size: 560 m²
- Land Size: 2,130 m²
Features
- Garden(s)
Property Description
Magnificent bourgeois house renovated with taste at the water's edge in the centre of Civray. Superb opportunity for a hotel or bed and breakfast activity comprising 9 bedrooms; one on the ground floor, games room, sauna, swimming pool and large grounds with fish keep and private access to the Charente.
Ground floor
Entrance: 36.15m2, stone slabs, doors on the street and garden side
Room: 6.56m2, tiled floor, cupboards and water softener
Room: 11.18m2, tiled floor Bedroom 1: 12.12m2, tiled floor, shower area, WC and sink WC: 2.5m2, tiled floor
Small living room/library: 30m2, wooden floor, fireplace
Living room: 60.10m2, stone flags, stone fireplace
Fitted kitchen: 19.59m2, wood burning stove
Rear Kitchen: 19.35m2, tiled floor, cupboards, water heater, oil boiler, sink
Room with Sauna: 17.87m2, tiled floor
Shower room: 3.58m2, tiled floor
Garage: 39.79m2, concrete floor
Pool Technical Room: 12.87m2
Cellar: 79.05m2
1st floor
Landing: 36.15m2
Bedroom 2: 16.47m2, wooden floor Corridor: 2.57m2, tiled floor WC: 2m2
Bathroom: 9.8m2, bath, shower Bedroom 3: 28.93m2, wooden floor
Bedroom 4: 22.78m2, wooden floor Corridor: 2.57m2, tiled floor
Bathroom: 4.82m2
Bedroom 5: 27.6m2
Shower room: 2.53m2
Living room: 30.48m2, wooden floor
Games room: 52.48m2, wooden floor
Landing: 6.8m2 carpet, stairs to rear kitchen
2nd Floor
Landing: 35.15m2, wooden floor
Bedroom 6: 24.5m2, wooden floor
Corridor: 2.5m2, vinyl
Bathroom: 10.8m2, vinyl
Bedroom 7: 22.3m2, wooden floor
Corridor: 3.9m2,
Bedroom 8: 16.7m2, wooden floor
Bathroom: 10.2m2, tiled floor, bath, shower WC: 1.5m2, tiled floor
Bedroom 9: 26.4m2, wooden floor
3rd floor
Landing: 36.15m2
Cupboard
2 Rooms to Renovate of 120m2 in total
Outside
Above ground pool
Covered terrace
Courtyard with parking for 4 cars
Large plot of 2130M2 with fish keep and river access
Mains drainage, slate roof
 Currency Conversion
provided by
Wise
Currency Conversion
provided by
Wise
| €789,000 is approximately: | |
| British Pounds: | £670,650 |
| US Dollars: | $844,230 |
| Canadian Dollars: | C$1,159,830 |
| Australian Dollars: | A$1,301,850 |
Location Information
Property added to Saved Properties