House with Outbuildings with Huge Potential and Pool
Advert Reference: 2494
For Sale By Agent
Agency: L'Esprit du Sud View Agency
Find more properties from this Agent
View Agency
Find more properties from this Agent
 Currency Conversion
provided by
Wise
Currency Conversion
provided by
Wise
| €344,500 is approximately: | |
| British Pounds: | £292,825 |
| US Dollars: | $368,615 |
| Canadian Dollars: | C$506,415 |
| Australian Dollars: | A$568,425 |
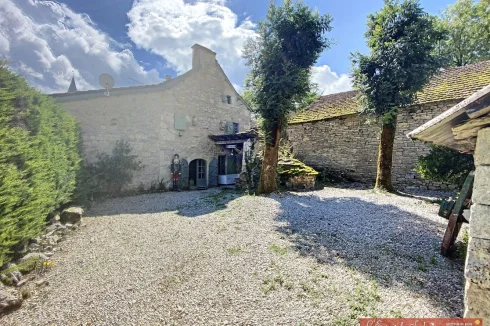
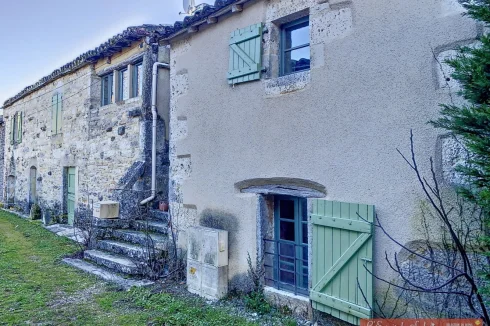
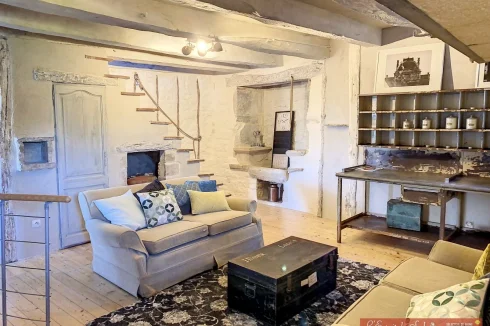
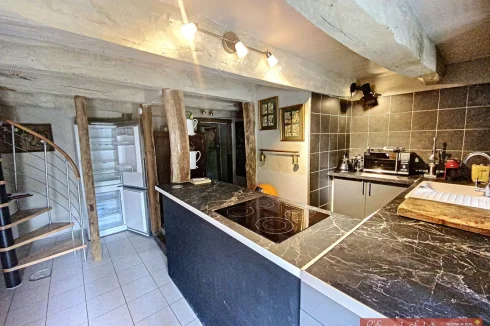
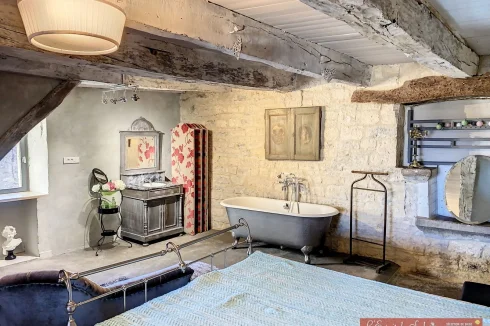
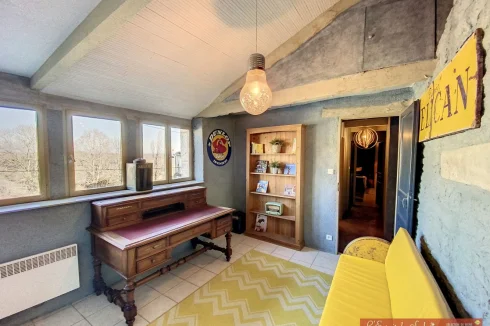
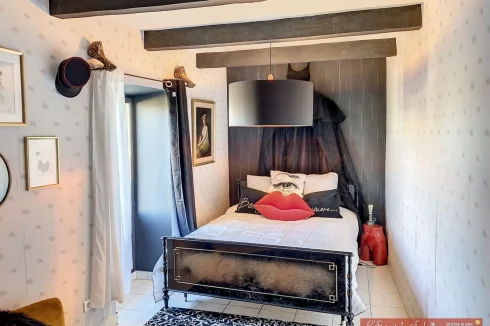
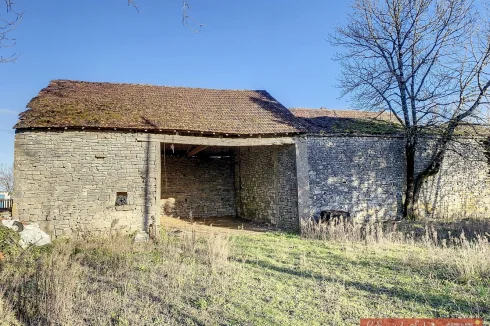
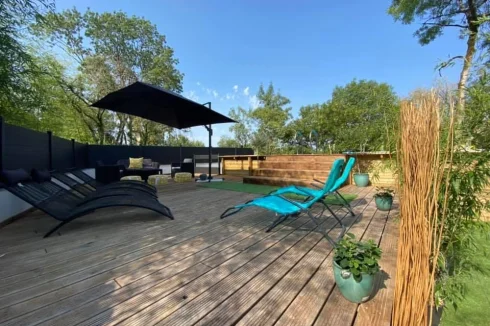
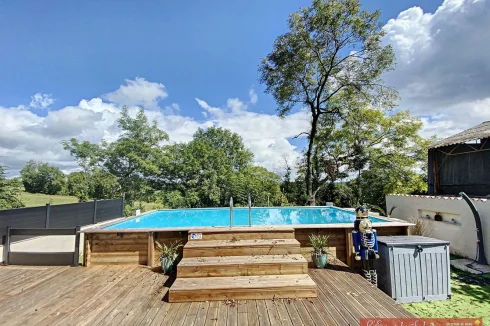

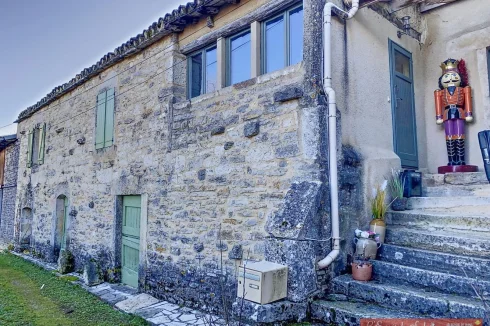
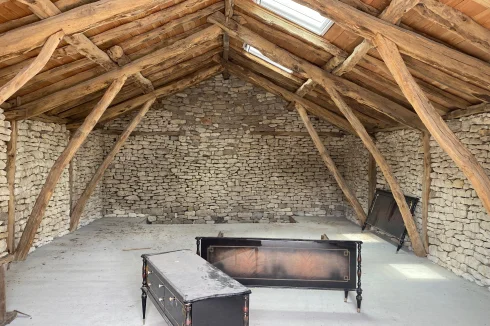
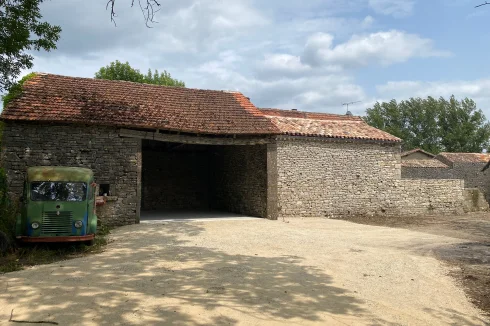
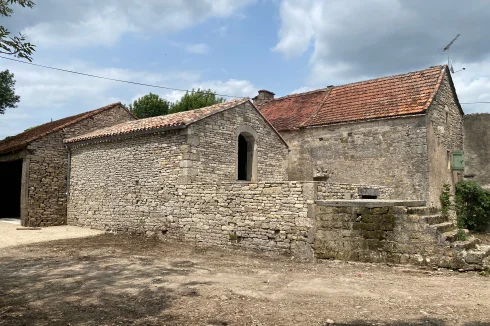
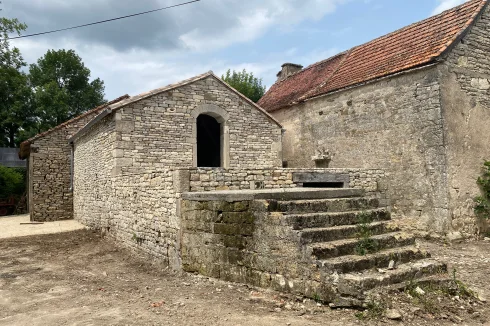
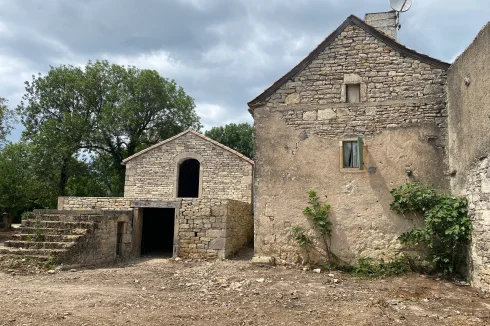
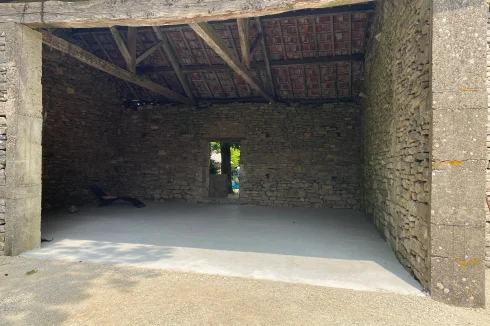
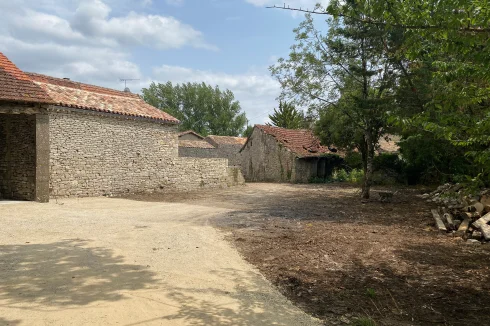
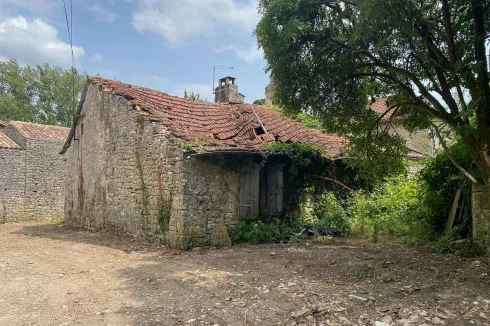
Key Info
- Type: Residential (Farmhouse / Fermette, Village House, House), Maison Ancienne
- Bedrooms: 5
- Bath/ Shower Rooms: 5
- Habitable Size: 170 m²
- Land Size: 2,025 m²
Highlights
- Huge potential for creation of a business in the barns (subject to planning)
- Located in a constructable zone (UDa)
Features
- Bed & Breakfast Potential
- Driveway
- Electric Heating
- En-Suite Bathroom(s) / Shower room(s)
- Garden(s)
- Mains Electricity
- Mains Water
- Off-Street Parking
- Outbuilding(s)
- Renovated / Restored
- Renovation / Development Potential
- Rental / Gîte Potential
- Roof Terrace(s)
- Septic Tank / Microstation
- Stone
- Swimming Pool
- Terrace(s) / Patio(s)
Property Description
Summary
The property has been very well updated and has been used as a gite until last year. The house could be bought fully furnished if wanted although the furniture is not included in the price advertised.
Situated in a small hamlet with a bakery, this charming family home has been used as a gite with five bedrooms in the past, a salon and cinema room with a small courtyard to the front, a swimming pool with a large barn which now has a concrete floor and a renovated two storey barn to the side, further outbuildings and grounds extending in all to about 2000m2 with direct access to the village road.
At the moment, the house is entered through a courtyard with a gated entrance and single storage barns to side, a doorway which gives access to the large stone barn and another courtyard on the other side of the barn, an old bread oven and a covered seating area to the side of the front door. The tiled entrance lobby gives access to the kitchen at the side (17m2) with units, oven and hob, dishwasher and worktops. To the side of the kitchen a spiral staircase leads up to the first floor. From the kitchen, a door leads to towards the dining room (10m2) with a WC located to the side of the lobby. On the other side of the stairs leads through to the cinema room (27m2) with original cinema chairs from the Bristol Hippodrome in the UK and doorway to an old stable which could be incorporated into the house with another doorway to the outside. The house could be split into a 2 and 3 bedroom units as there are separate water and electric meters for each part.
The stairs lead up to the first floor and into the salon (21m2) and to bedroom 1 (12m2). Stairs lead up to the second floor and bedroom 2 (15m2) with sloping ceiling and ensuite bathroom with bath, WC and basin. Another doorway leads to a small external area with steps down to the side and up to the second part of the house.
This comprises a lobby/office area (10m2) with good views (scope to put in a corner kitchen in this area to create a second self contained house) and off to bedroom 3 (master bedroom) (28m) with beamed ceiling, stone evier sink, roll top bath and basin in a 19th century Spanish wash stand. A passageway leads down to bedroom 4 (11m2) as well as shower room with basin and separate WC. Stairs lead up to bedroom 5 (14m2) with attic ceilings and door to ensuite WC and basin.
Outside, from the courtyard at the front of the house, double gates lead out towards the alley and the swimming pool on the far side surrounded by concrete block walls. A super area with lots of decking area leading up to the above ground pool, a solar shower, barbecue and worktops making it an ideal entertaining area.
To the side of the house courtyard, a large stone barn is found with a pedestrian access through into the building and with a vehicular access on the far side which leads into a large courtyard offering huge potential to create something very special. The double height stone barn (86m2) has a new concrete floor and faces south and west. To the side a slightly lower range of two storey stone barns which have been restored beautifully to comprise a large first floor room (47m2) with cruck beams, two veluxes with a large opening left for a staircase to gain access to a ground floor room and an arched doorway leads out onto an open terrace (36m2) and a range of original stone steps lead down to the outside garden and courtyard area.
On the ground floor, there is a store room (26m2) with an earth floor, a small storage area under the stone steps and a further room on the other side of the large store room which presently has no access to it but a staircase could be installed to gain access to the first floor or create a new opening towards the house itself, subject to planning consents. This could have great potential as further accommodation to the house, a granny annexe, studio etc
The original cottage is located to the side (35m2) with an extensive range of outbuildings on two sides which will need complete renovation. This whole courtyard area which has an earth base with potential to create a garden and a driveway extends to about 1427m2 and two accesses at either end.
This property needs to be seen to appreciate the potential it offers and what an amazing development it could be come, subject to all the usual planning requirements.
Location
Caylus
 Energy Consumption (DPE)
Energy Consumption (DPE)
 CO2 Emissions (GES)
CO2 Emissions (GES)
 Currency Conversion
provided by
Wise
Currency Conversion
provided by
Wise
| €344,500 is approximately: | |
| British Pounds: | £292,825 |
| US Dollars: | $368,615 |
| Canadian Dollars: | C$506,415 |
| Australian Dollars: | A$568,425 |
Location Information
Property added to Saved Properties