An Architect Designed House with Pool, Gardens in 1,7 ha
Advert Reference: 2603
For Sale By Agent
Agency: L'Esprit du Sud View Agency
Find more properties from this Agent
View Agency
Find more properties from this Agent
 Currency Conversion
provided by
Wise
Currency Conversion
provided by
Wise
| €450,000 is approximately: | |
| British Pounds: | £382,500 |
| US Dollars: | $481,500 |
| Canadian Dollars: | C$661,500 |
| Australian Dollars: | A$742,500 |
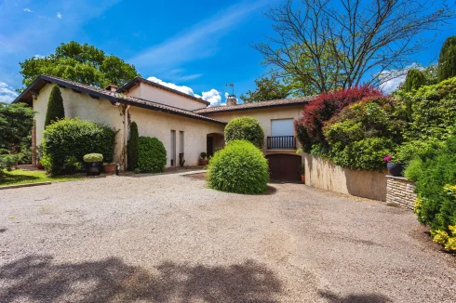
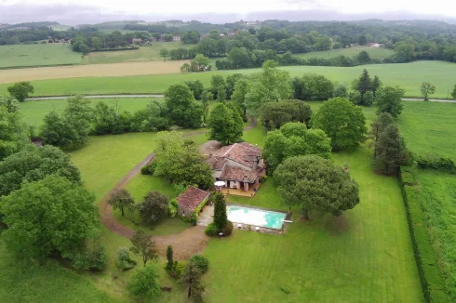
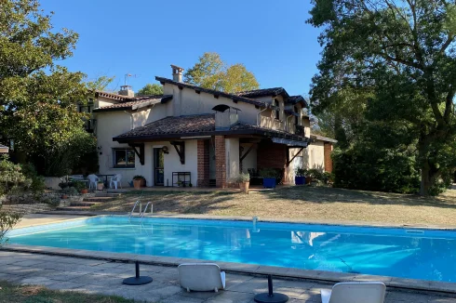
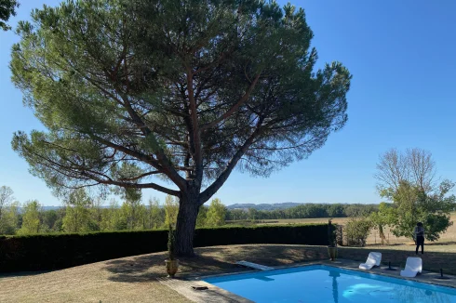
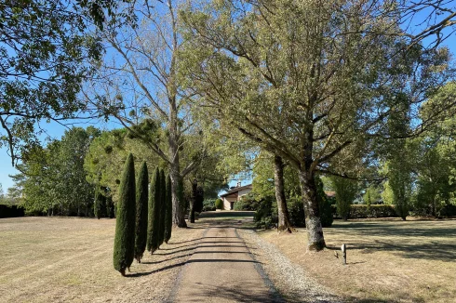
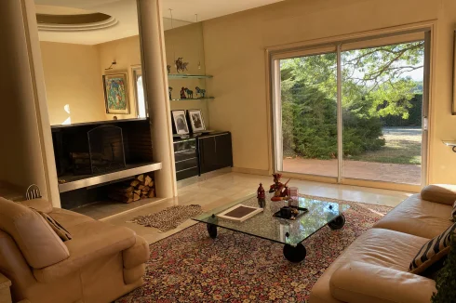
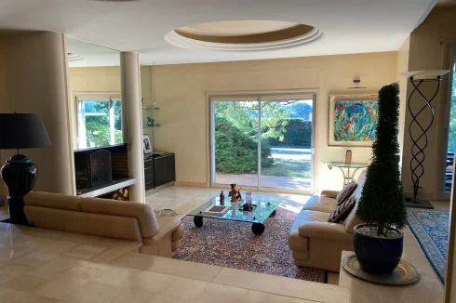
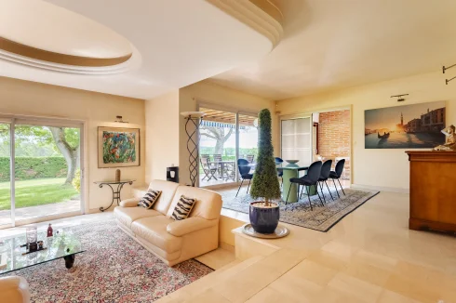
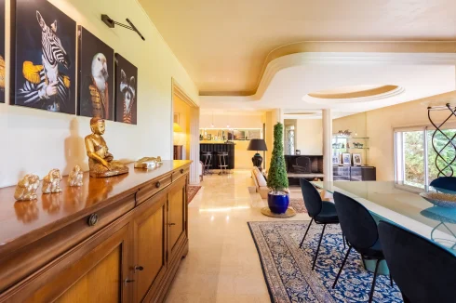
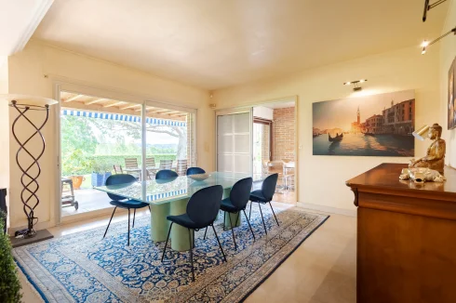
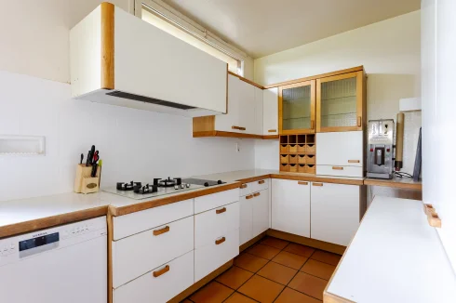
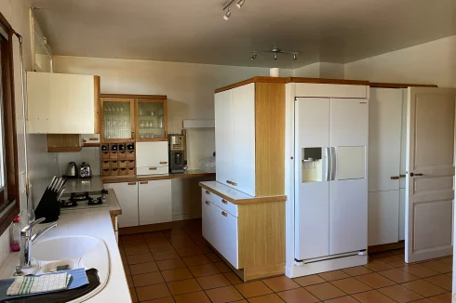
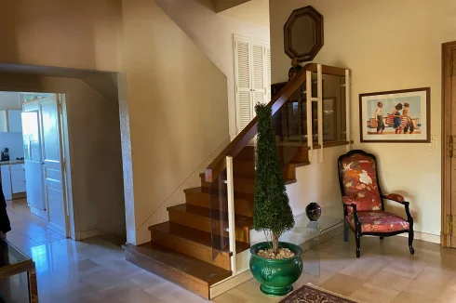
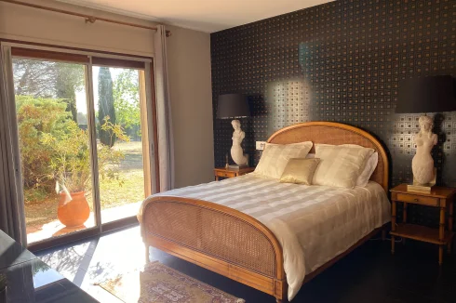
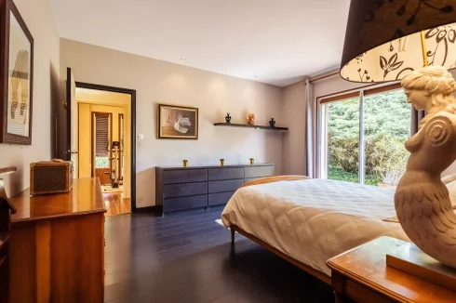
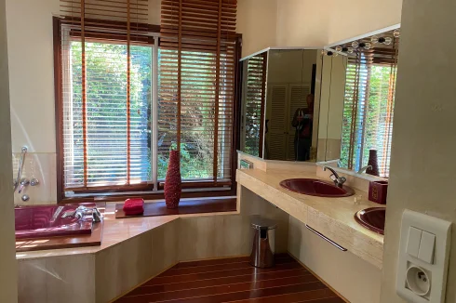
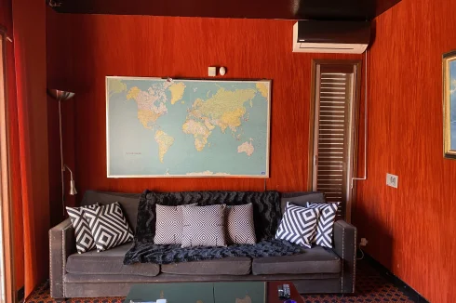
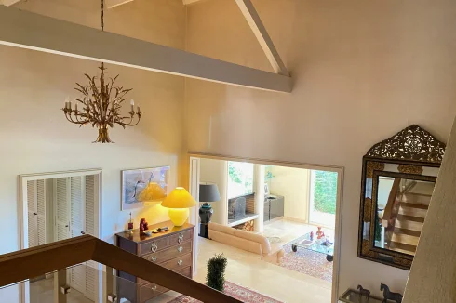
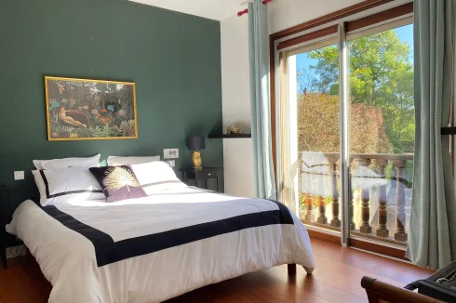
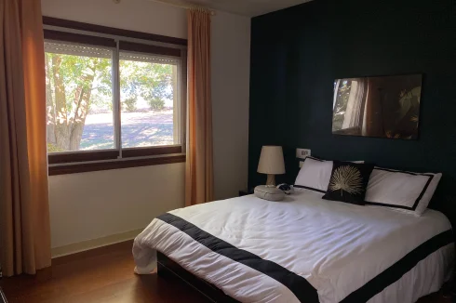
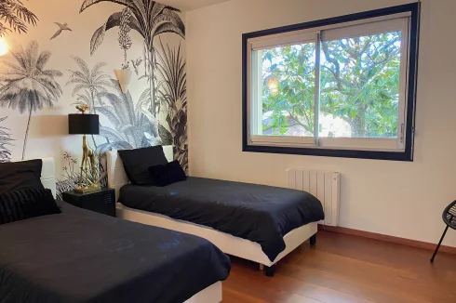
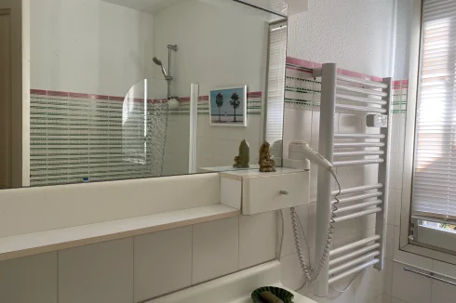
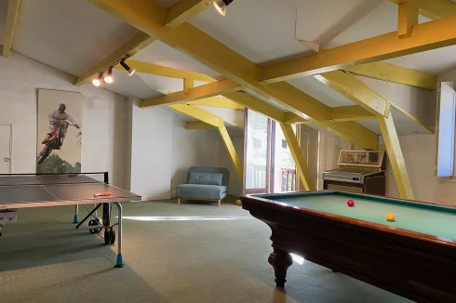
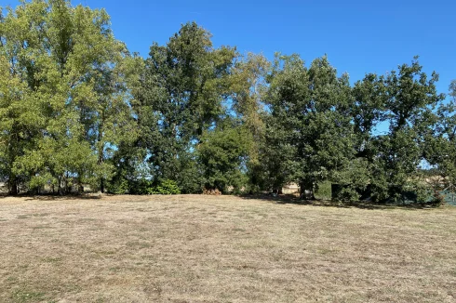
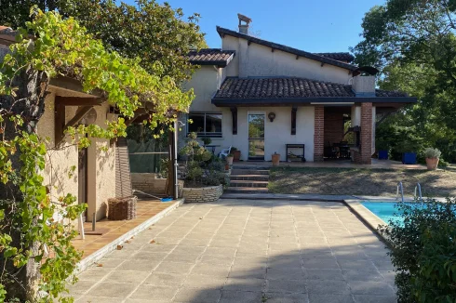
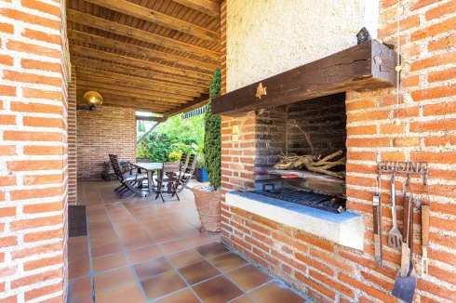
Key Info
- Type: Residential (Country House, Villa, House), Maison Ancienne , Detached
- Bedrooms: 4
- Bath/ Shower Rooms: 2
- Habitable Size: 307 m²
- Land Size: 1.7 ha
Highlights
- Set in the middle of its own grounds
- Great views over surrounding countryside
- Spacious and light rooms
- Private
Features
- Air Conditioning
- Alarm / CCTV
- Attic(s) / Loft(s)
- Basement
- Bed & Breakfast Potential
- Broadband Internet
- Car Port(s)
- Cellar(s) / Wine Cellar(s)
- Central Heating
- Character / Period Features
- Countryside View
- Covered Terrace(s)
- Double Glazing
- Driveway
- En-Suite Bathroom(s) / Shower room(s)
- Fireplace(s)
- Garage(s)
- Garden(s)
- Land
- Mains Electricity
- Mains Water
- Off-Street Parking
- Outbuilding(s)
- Outdoor Kitchen / BBQ
- Pool House
- Rental / Gîte Potential
- Sauna(s)
- Septic Tank / Microstation
- Swimming Pool
- Terrace(s) / Patio(s)
- Under-Floor Heating
- Well
- Woodburner Stove(s)
Property Description
Summary
Located between Gaillac and Graulhet in the Tarn, this magnificent architect designed house dates from the 1980's and is set in the centre of landscaped grounds of about 1,7 ha with a tree lined drive leading up from the road and is surrounded by a variety of mature trees with far reaching views. Whilst the house has been finished to a high standard there is still potential to upgrade certain features and has underfloor heating with a spacious living/dining area with an open fire which leads out onto the terrace. Together with the fitted kitchen, there is a master bedroom suite on the ground floor with an adjacent TV room. The first floor is accessed by a fine staircase which leads to three bedrooms and a family bathroom and on further up to a large games room and separate office with additional storage. On the lower ground level, there is a large garage, boiler room, cave, sauna and solarium. The landscaped grounds include a 12m x 6m swimming pool with terracing and an adjacent pool house, a double car port on the other side of the house and rolling lawns and a fine variety of mature trees.
Interior
Double timber front doors lead into
Hallway. (4,3m x 4,3m) A double height area with fine stairs to first floor, marble floors and through to
Salon/salle à manger et bar. (46m2) A huge area on two levels with open fire in salon with doors out on to the terrace from both the salon and dining area. Proper bar area to the side (10m2) with sound system. Door to TV room
Kitchen (35m2) With original fitted units, oven, gas and electric hob, built in fridge, plenty of storage, double sink and worktops, laundry area at rear of kitchen and breakfast area at other end. Doors out onto terraces.
TV room/study. (13m2) Doors to outside, air-conditioning unit and through to
Master bedroom suite. (34m2) WIth master bedroom, access to en-suite bathroom with bath, separate shower, twin basins and bidet. Passage to separate WC and cloakroom.
First floor
Landing with cupboards and stairs up to second floor.
Bedroom 2 (12,9m2) Fitted cupboards and sliding door to half balcony.
Bedroom 3 (14m2) Fitted cupboards and electric radiator
Bedroom 4 (14,5m2) Fitted cupboards and electric radiator.
Bathroom (5,9m2) Bath with shower over, basin, bidet, tiled walls and floors.
Separate WC
Second Floor
Games Room. (51,5m2) With exposed beams and door through to further storage area (17m2 min)
Office (20m2). Access to insulated loft.
Lower ground floor. (About 130m2 in total)
Slope down to large double garage (69m2) with electric door, further areas with boiler room, sauna and solarium and general storage
Exterior
Outside
Two covered terraces overlooking the garden with built in barbecue, further open terrace, steps down to
Swimming pool. (14m x 6m). With liner and a chlore system.
Pool House. (10m2) A good sized building with a central changing room and three rooms of housing a WC and basin, a shower and the pool equipment and pump.
Double car port. (8,6m x 7,2m). Rendered brick walls on two sides and a concrete floor.
Gardens and grounds. Extending in all to about 1,7 ha with a multitude of mature trees of many varieties around the house and grounds with shrubs around the house and lawns. The driveway leads up to the double garage and around the side of the house to the carport.
 Energy Consumption (DPE)
Energy Consumption (DPE)
 CO2 Emissions (GES)
CO2 Emissions (GES)
 Currency Conversion
provided by
Wise
Currency Conversion
provided by
Wise
| €450,000 is approximately: | |
| British Pounds: | £382,500 |
| US Dollars: | $481,500 |
| Canadian Dollars: | C$661,500 |
| Australian Dollars: | A$742,500 |
Location Information
Property added to Saved Properties