Lovely 5 Bed Stone House, Barn to Convert, Pool and Great Views
Advert Reference: 2722
For Sale By Agent
Agency: L'Esprit du Sud View Agency
Find more properties from this Agent
View Agency
Find more properties from this Agent
 Currency Conversion
provided by
Wise
Currency Conversion
provided by
Wise
| €558,000 is approximately: | |
| British Pounds: | £474,300 |
| US Dollars: | $597,060 |
| Canadian Dollars: | C$820,260 |
| Australian Dollars: | A$920,700 |
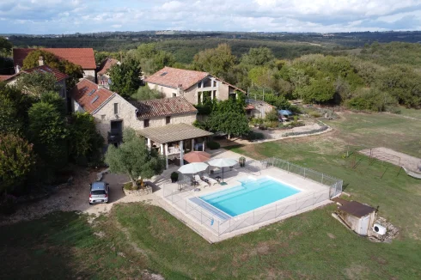
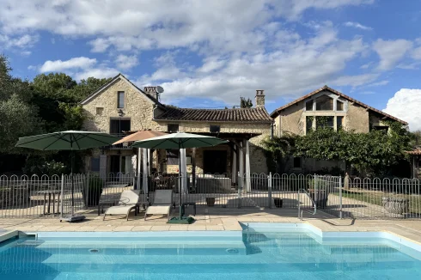
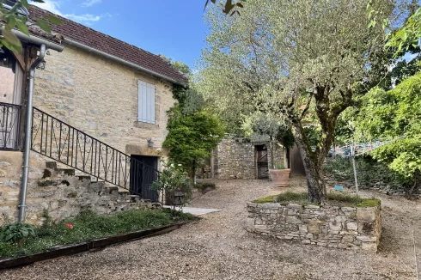
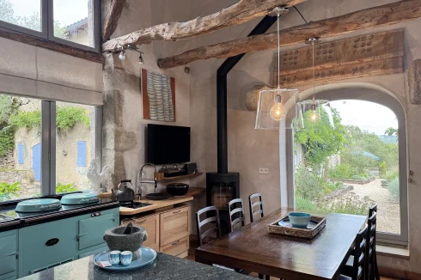
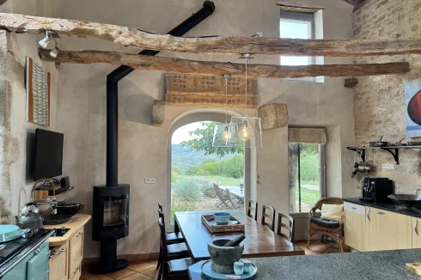
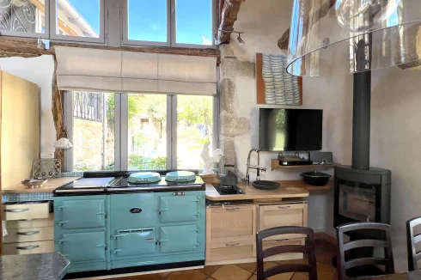
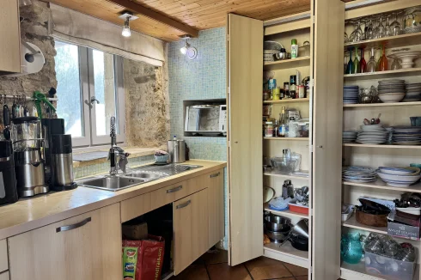
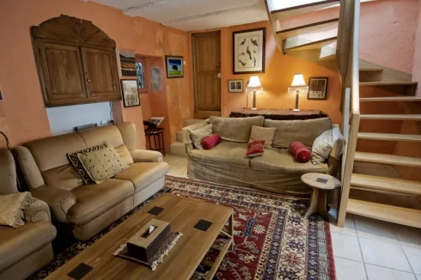
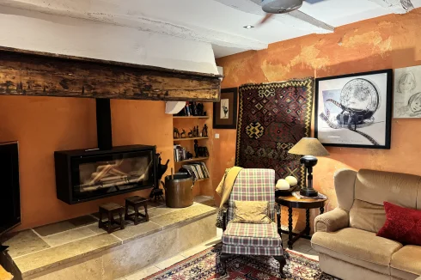
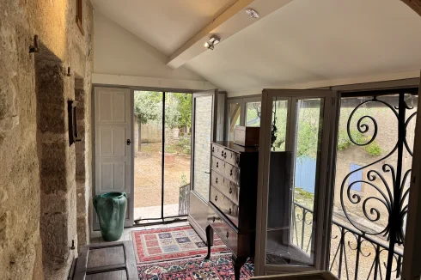
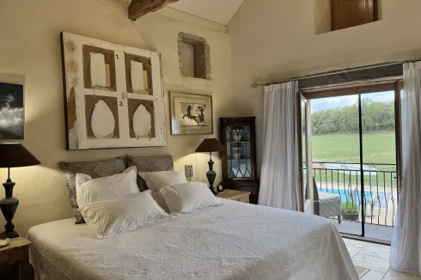
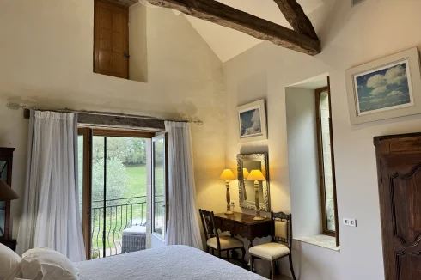
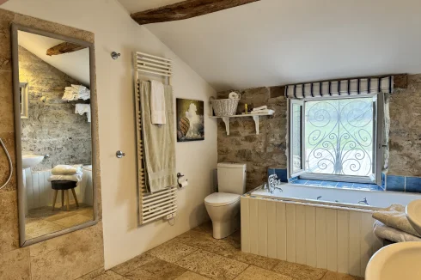
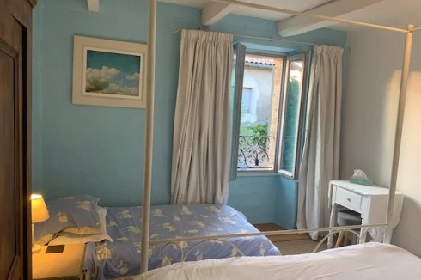
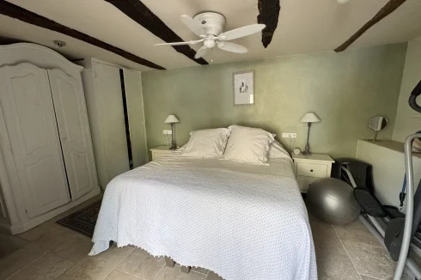
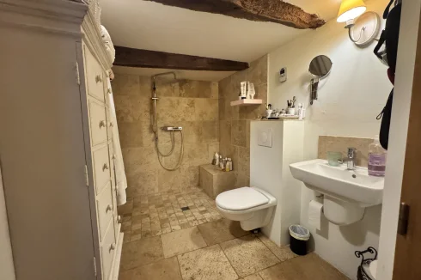
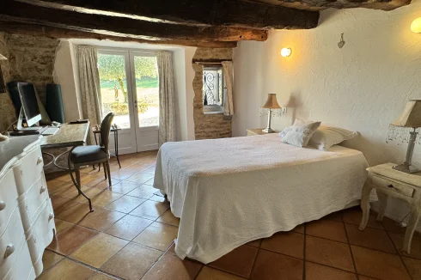
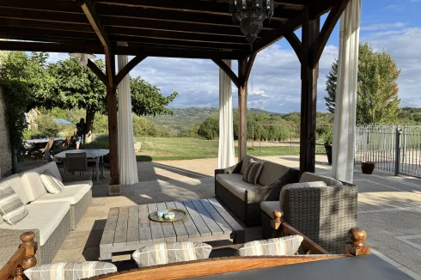
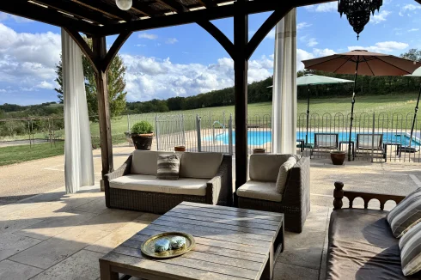
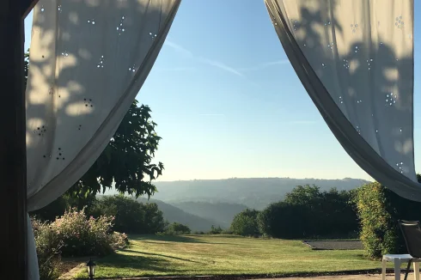
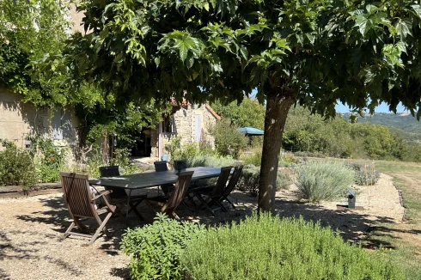
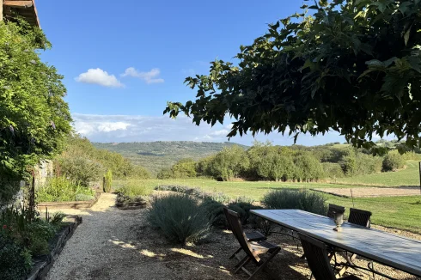
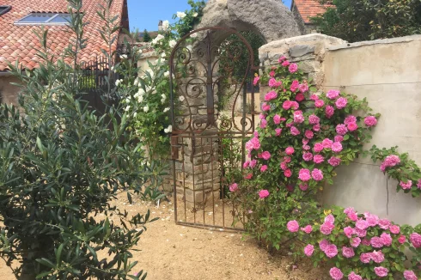
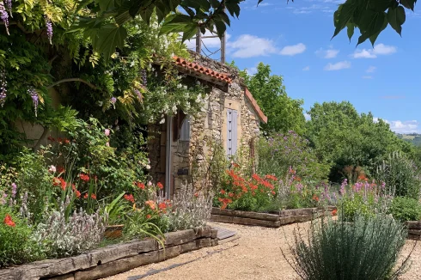
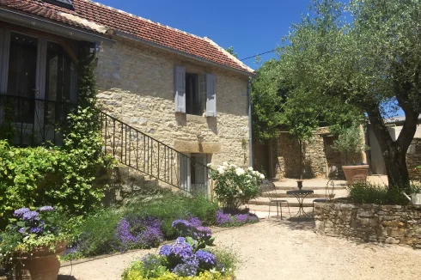
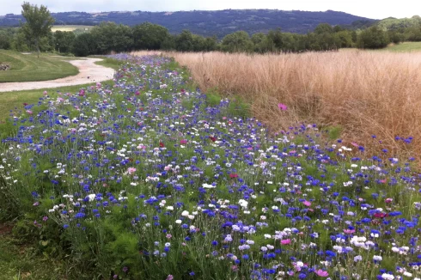
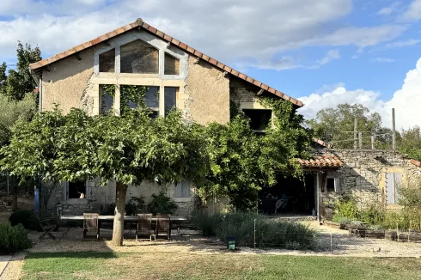
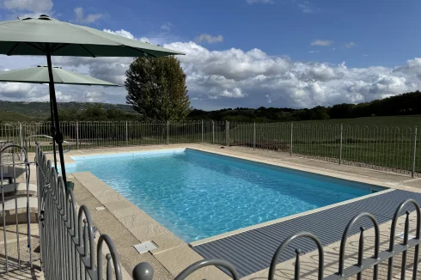
Key Info
- Type: Residential (Country Estate, Country House, Farmhouse / Fermette, House, Barn), Land, Investment Property, Leisure Land, Maison Ancienne, Equestrian Property, Small Holding, Woodland / Wooded , Detached
- Bedrooms: 5
- Bath/ Shower Rooms: 4
- Habitable Size: 176 m²
- Land Size: 2.39 ha
Highlights
- Lovely stone house with 5 bedrooms and four bathrooms
- Edge of hamlet but very private with stunning views.
- Huge barn with new roof to convert with planning permission
- Salt water swimming pool with security fence
- Large covered terrace overlooking pool and lovely gardens. Come and visit!!
Features
- Air Conditioning
- Balcony(s)
- Car Port(s)
- Character / Period Features
- Countryside View
- Courtyard
- Covered Terrace(s)
- Double Glazing
- Driveway
- Electric Heating
- En-Suite Bathroom(s) / Shower room(s)
- Equestrian Potential
- Fibre Internet
- Furnished / Part Furnished
- Garden(s)
- Gîte(s) / Annexe(s)
- Land
- Mains Electricity
- Mains Water
- Off-Street Parking
- Outbuilding(s)
- Outdoor Kitchen / BBQ
- Parking
- Planning Permission
- Pond(s)
- Renovation / Development Potential
- Rental / Gîte Potential
- Roof Terrace(s)
- Septic Tank / Microstation
- Stable(s) / Equestrian Facilities
- Stone
- Swimming Pool
- Terrace(s) / Patio(s)
- Under-Floor Heating
- Vegetable Garden(s)
- View(s)
- Well
- Woodburner Stove(s)
- Workshop
Property Description
Summary
Located just 10 minutes from the charming village of Verfeil-sur-Seye, this magnificent stone property (176m2) is nestled on the edge of a small hamlet. Enjoying an exceptional setting, it comprises a five-bedroom main house, a salt water swimming pool and a large two storey barn, recently reroofed with planning permission to convert, all set on approximately 2.4 hectares of land with stunning countryside and valley views.
For more information or to arrange a viewing, please call Guy Sherratt EI, sales agent at L'Esprit du Sud Immobilier, on
Information on the risks to which this property is exposed is available on the Géorisques website:
Location
The house is about 10 minutes from Verfeil sur Seye in the Tarn et Garonne where there is a bio shop. There is a good bakery in nearby Parisot and a small shop. Varen has an excellent market on Saturdays, a small supermarket in addition to a very good restaurant. There are various farm shops in the area as well.
Access
The property is less 10 minutes from the railway station at Lexos where Toulouse station is reached in an hour. The airport at Blagnac can be accessed by bus from the station or by car.
Interior
The property has been beautifully renovated by the owners and includes a well-equipped, bright double-height kitchen (5.2m x 4.8m2) with stunning views of the valley, the covered terrace and the pretty courtyard. With its Scandi eco wood burner, 4 oven ECO electric AGA and central island, it is also a living space with access to the covered pool terrace and to the pantry (3.5m x 2.3m) with sink and plenty of larder cupboards. Access through to the two bedrooms, (4m x 3.6m) and 5.2m x 3.6m) each with its own shower room, both of the bedrooms have tiled floors, air conditioning and one a ceiling fan. A laundry room (2.5m x 1.6m) has sinks and space for washing machines with a door to the courtyard.
The first floor is accessible from the kitchen or via the external staircase from the courtyard, up to a glazed hallway (4.2m x 2.1m) overlooking the courtyard. Living room (5m x 3.9m) with exposed beams, air conditioning, tiled floor and a large wood-burning stove in the fireplace. Staircase leading to the attic. Bedroom 2 (5.4m x 3.7m) with air conditioning, ceiling fan and large dressing room. The master bedroom ( 4.9m x 3.6m) is on the side, underfloor heating and has a small balcony with a magnificent view. It has a bathroom (5.2m x 3.4m overall) on the side with a bath, large shower, WC and washbasin. In the attic, bedroom 5 (3.8m x 1.8m min) with sloping ceiling and a shower room with WC (1.3m x 1.1m).
Exterior
Outside, the superb covered terrace is perfect for entertaining and offers views of the valley, the swimming pool and the surrounding land. The pretty courtyard is surrounded by the buildings and a door in the stone wall gives access to the alleyway.
The large barn, which has planning permission to be converted and has been reroofed, is located to the side. It extends over two floors (264m2 on gf) and offers enormous potential to create another dwelling with several rooms, including former stables on the ground floor and a huge open space on the first floor with views of the house and grounds and a terrace.
The gardens are delightful, with several raised beds planted with Mediterranean plants that have withstood the summer heat well. There is also a vegetable garden to the side, as well as other outbuildings, ideal for use as carports.
The swimming pool (10m x 5m) is surrounded by a safety fence with terraces and the liner pool is equipped with a salt water system with a heat pump. There is also a pétanque court to the side.
The land is a combination of pasture and woodland with a wildlife pond fed from roof water and the whole extends to about 2.39 ha. There is also a large citerne which holds rainwater from the barn roof perfect for garden irrigation.
Fibre internet, good 4g signal and septic tank drainage (needs updating)
Although the house is located in a hamlet, it is hidden by a 2m high stone wall from the cul-de-sac and no other houses are visible from the terraces.
 Energy Consumption (DPE)
Energy Consumption (DPE)
 CO2 Emissions (GES)
CO2 Emissions (GES)
 Currency Conversion
provided by
Wise
Currency Conversion
provided by
Wise
| €558,000 is approximately: | |
| British Pounds: | £474,300 |
| US Dollars: | $597,060 |
| Canadian Dollars: | C$820,260 |
| Australian Dollars: | A$920,700 |
Location Information
Property added to Saved Properties