A Lovely Complex of 4 Units with Large Swimming Pool
Advert Reference: 2729
For Sale By Agent
Agency: L'Esprit du Sud View Agency
Find more properties from this Agent
View Agency
Find more properties from this Agent
 Currency Conversion
provided by
Wise
Currency Conversion
provided by
Wise
| €595,000 is approximately: | |
| British Pounds: | £505,750 |
| US Dollars: | $636,650 |
| Canadian Dollars: | C$874,650 |
| Australian Dollars: | A$981,750 |
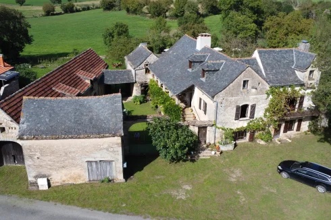
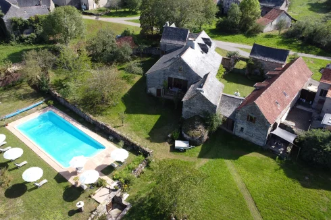
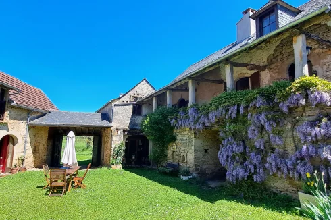
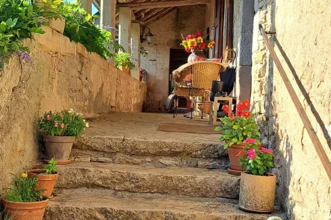
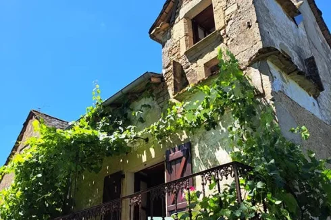
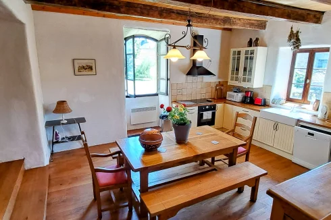
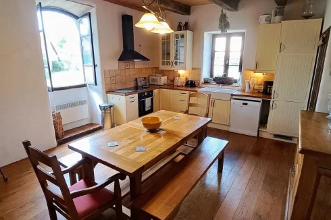
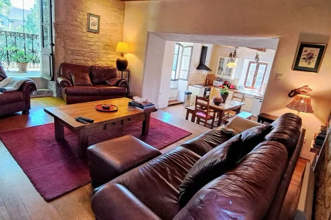
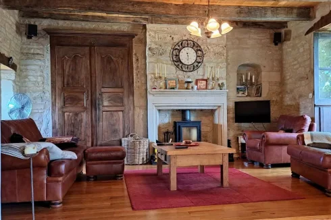
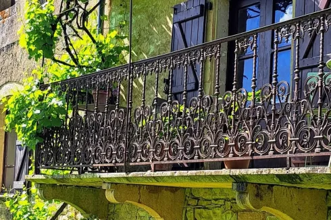
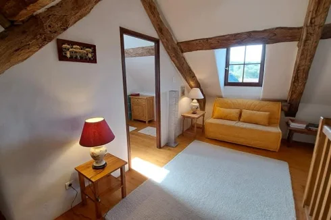
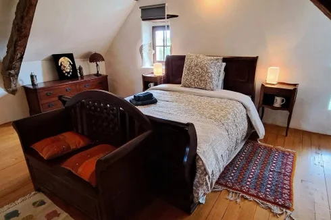
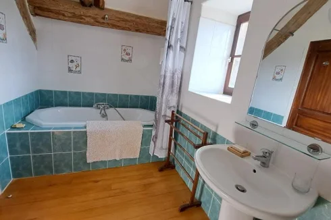
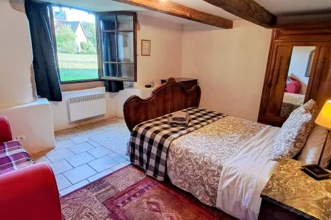
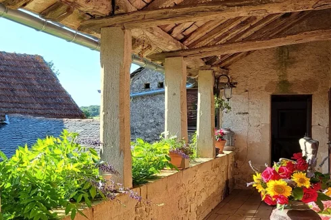
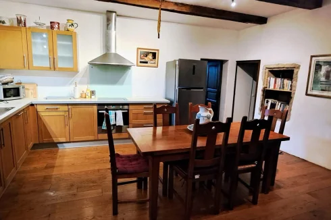
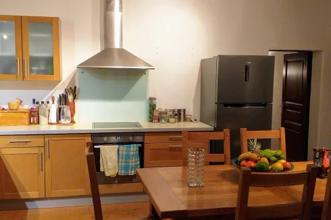
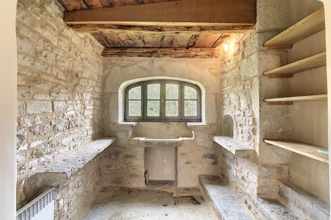
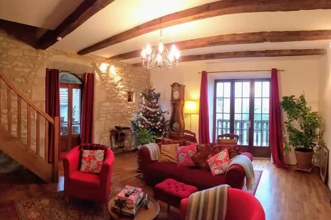
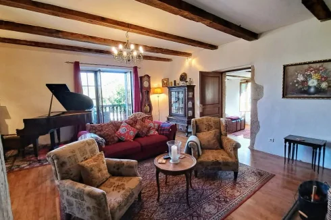
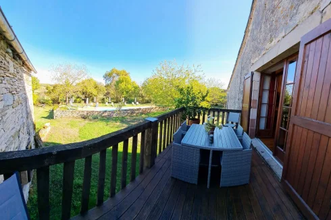
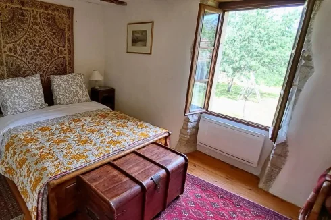
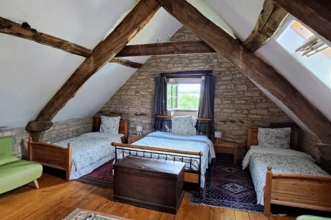
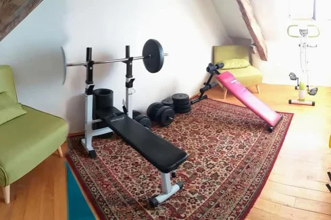
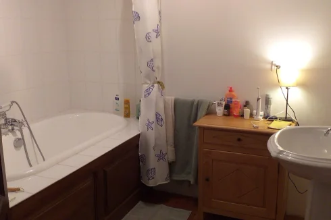
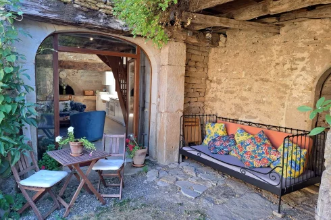
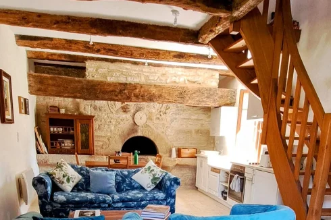
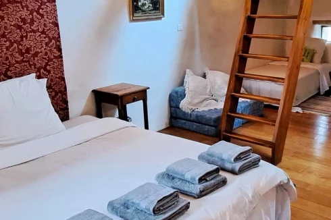
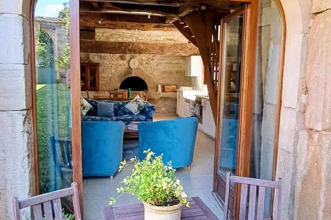
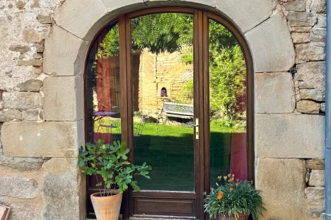
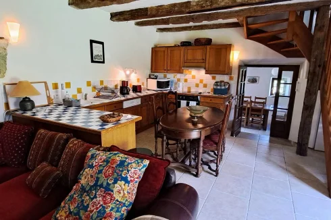
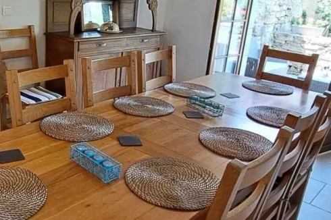
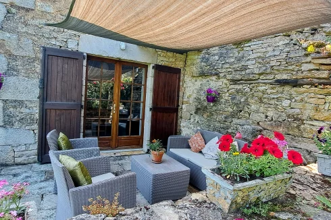
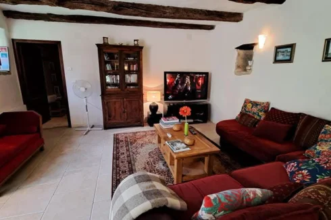
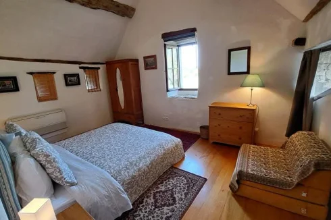
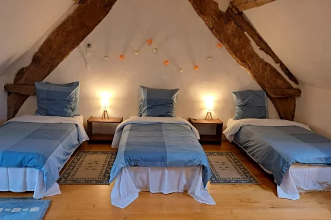
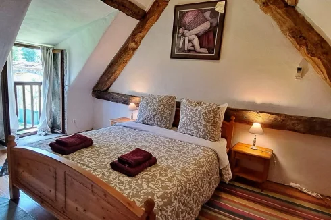
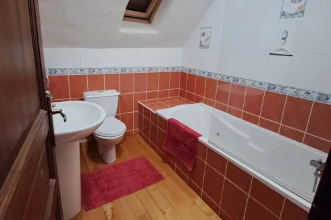
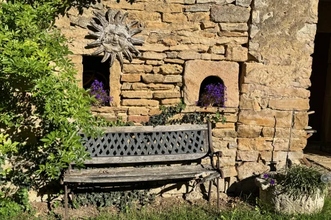
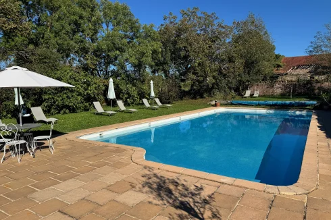
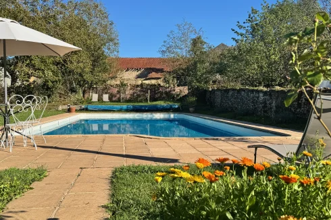
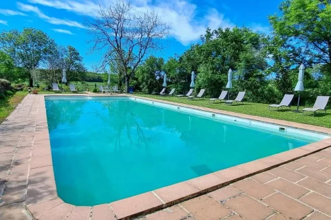
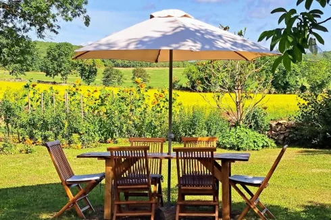
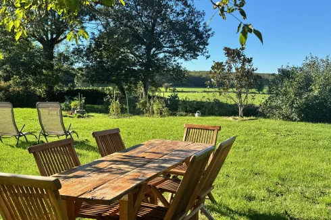
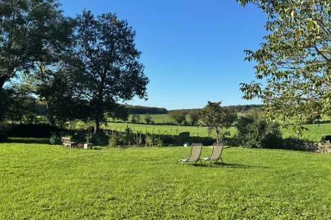
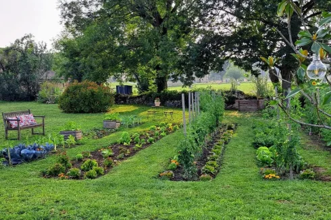
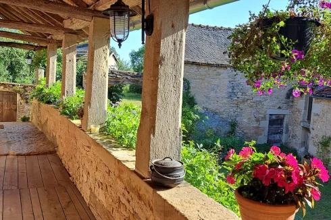
Key Info
- Type: Residential (Country Estate, Country House, Farmhouse / Fermette, Maison de Maître, Village House, Mansion / Belle Demeure, Manoir / Manor House, House, Barn), Business (Gîte, Gîte Complex), Group Of Buildings / Hamlet, Investment Property, Maison Ancienne, Maison Bourgeoise , Detached
- Bedrooms: 9
- Bath/ Shower Rooms: 6
- Habitable Size: 418 m²
- Land Size: 3,420 m²
Highlights
- Four separate and self contained units
- Potential to create a fifth unit if wanted
- Large swimming pool
- Productive potager
- LOvely countryside views
Features
- Air Conditioning
- Balcony(s)
- Basement
- Bed & Breakfast Potential
- Cellar(s) / Wine Cellar(s)
- Character / Period Features
- Conservatory / Orangerie
- Countryside View
- Courtyard
- Driveway
- Electric Heating
- En-Suite Bathroom(s) / Shower room(s)
- Fibre Internet
- Fireplace / Stove
- Garden(s)
- Gîte(s) / Annexe(s)
- Land
- Mains Electricity
- Mains Water
- Off-Street Parking
- Orchard(s) / Fruit Trees
- Outbuilding(s)
- Parking
- Pigeonnier(s)
- Renovated / Restored
- Renovation / Development Potential
- Rental / Gîte Potential
- Revenue Generating
- Septic Tank / Microstation
- Shed(s)
- Stone
- Swimming Pool
- Terrace(s) / Patio(s)
- Under-Floor Heating
- Vegetable Garden(s)
- View(s)
- Well
- Woodburner Stove(s)
- Workshop
Property Description
Summary
Located in a hamlet not far from Castanet with magnificent views over the large parkland at the rear, this large renovated stone property (420m²) has huge potential for occupation by a multi-generational family or for use as gites as it has been divided into four independent living units around a central courtyard. There is potential to create a fifth dwelling if desired, with 3,420m² of land, a large 15m long swimming pool and other outbuildings with beautiful views of the surrounding countryside, yet only a few minutes' drive from the village of Parisot.
In order to allow buyers to start a business should they wish, most of the furniture and equipment will be included in the sale.with the exception of a few specific items of furniture, personal belongings, etc.
To request a viewing or further information, please call Guy Sherratt EI, agent commercial with L'Esprit du Sud Immobilier on
The information on the risks to which this property is exposed is available on the Géorisques website:
Location
Located in a small hamlet with views over the surrounding parkland, the nearest village with facilities is about 5 minutes away with two bakeries, small shop, bar and restaurants. The largest town of Villefranche de Rouergue is just over 20 minutes by car.
Access
The international airport at Toulouse Blagnac is about a 90 minute drive. Train stations are found at Villefranche and also Najac (10 minutes) or Lexos (Varen) about 20 minutes away. These services go to Toulouse and Montauban and then onto the main network. The autoroute is found at Caussade.
Interior
Unit 1 - With access from a large verandah overlooking the central courtyard, this accommodation (120m²) comprises a large fitted kitchen with oak flooring, a living room with wood-burning stove and a small balcony. Upstairs, there is a landing, a bedroom in the former dovecote and a bathroom. The ground floor part is accessed from the entrance hallway via stairs to the former cellars, which include a potential kitchen area, some units have been installed, a bedroom and a shower room. With its access from the ground floor, this could be turned into a self contained unit by finishing the kitchen.
Unit 2 - (125m²) Fitted kitchen, original kitchen area (souillard), large living room with wood-burning stove and access to a large balcony with views of the gardens and swimming pool, 3 bedrooms and a shower room.
Unit 3 - (52m²) With direct access to the courtyard, there is a kitchen/living room with former bread oven and a bedroom, bathroom on the first floor with a mezzanine as well..
Unit 4 - (120m2) Large kitchen/living room with fitted kitchen area, adjoining dining room with French windows leading to the open terrace. Stairs to 2 bedrooms and bathroom. Entrance hall with shower room plus stairs to bedroom 3. This has underfloor heating on the ground floor and air conditioning units on the first floor.
Exterior
Garage - (41m²) With two exterior doors. Potential to create another flat by also including the adjacent 'tractor shed'
Adjacent tractor shed (27m²) - Potential to use with the garage
Cellars
(a) Utility room - (24m²) 5 distribution panels and separate meters for each unit, two water heaters and storage. Second room (22m²) Used for storage with access to the WC for the swimming pool area.
(b) Storage - (32m²) Water heater for unit 3. Two small wood stores.
Swimming pool (15m x 7m) With steps at one end, this is a concrete pool and has a large terrace around the pool with flower borders Pool room at the entrance to the pool area.
Gardens - Lovely garden around the pool, very productive vegetable garden, orchard with apples, plums, walnuts, nectarines, figs etc. Small stone building. Beautiful views of the countryside around the house.
 Energy Consumption (DPE)
Energy Consumption (DPE)
 CO2 Emissions (GES)
CO2 Emissions (GES)
 Currency Conversion
provided by
Wise
Currency Conversion
provided by
Wise
| €595,000 is approximately: | |
| British Pounds: | £505,750 |
| US Dollars: | $636,650 |
| Canadian Dollars: | C$874,650 |
| Australian Dollars: | A$981,750 |
Location Information
Property added to Saved Properties