A Pretty Cottage with Pool, Great Views and an Old Bread Oven
Advert Reference: 2731
For Sale By Agent
Agency: L'Esprit du Sud View Agency
Find more properties from this Agent
View Agency
Find more properties from this Agent
 Currency Conversion
provided by
Wise
Currency Conversion
provided by
Wise
| €365,000 is approximately: | |
| British Pounds: | £310,250 |
| US Dollars: | $390,550 |
| Canadian Dollars: | C$536,550 |
| Australian Dollars: | A$602,250 |


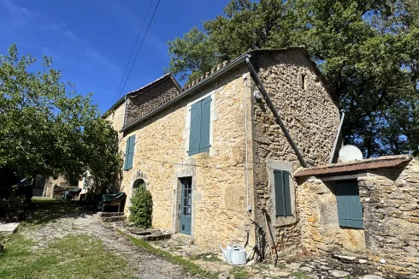


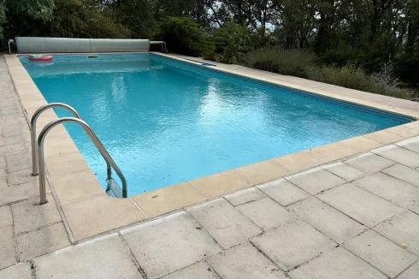
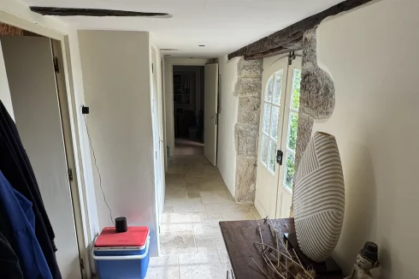
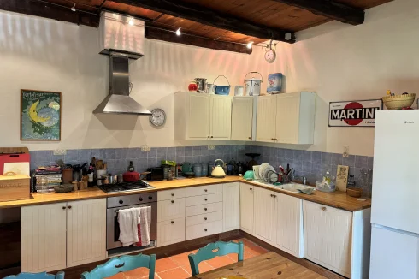
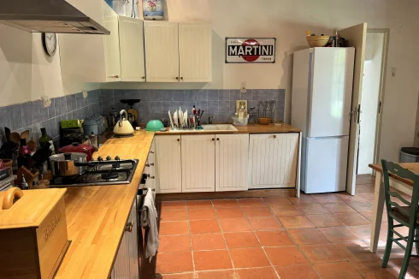
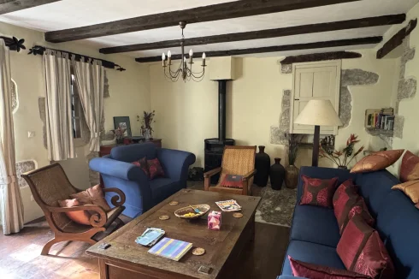
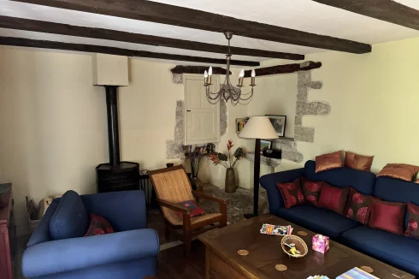
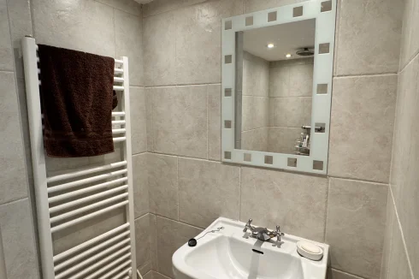
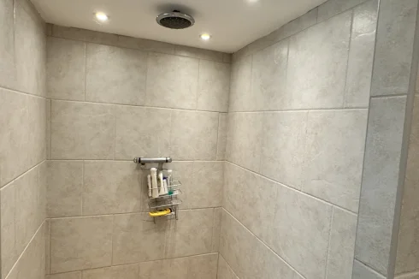
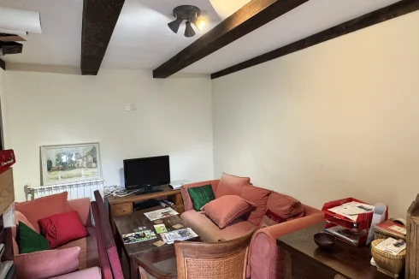
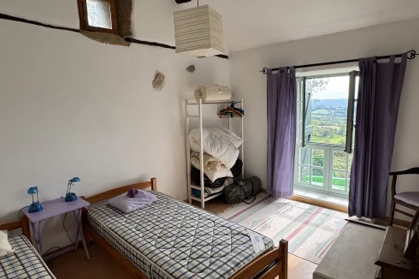
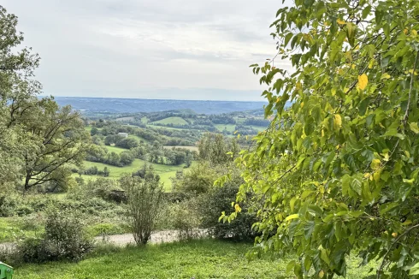
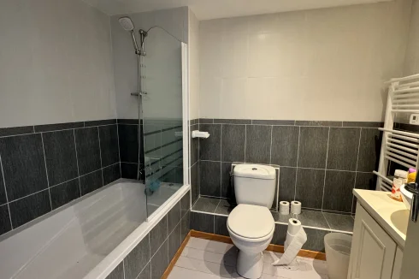
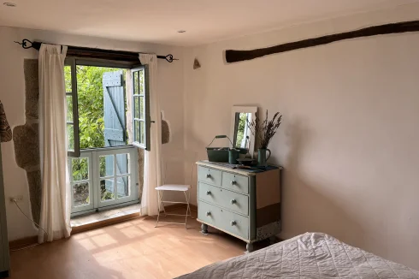
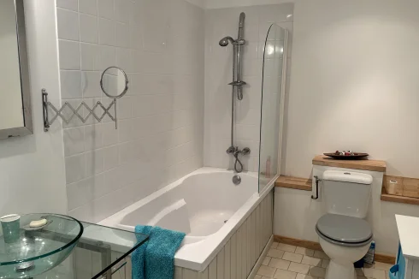
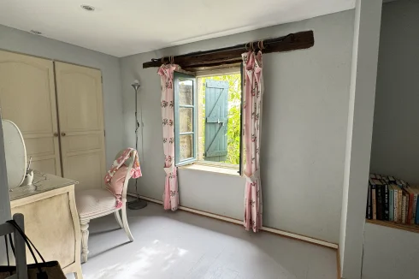
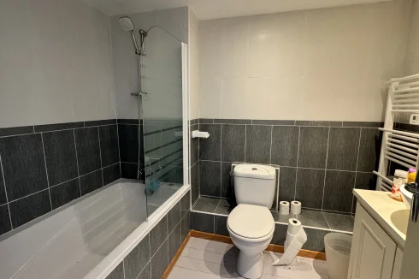
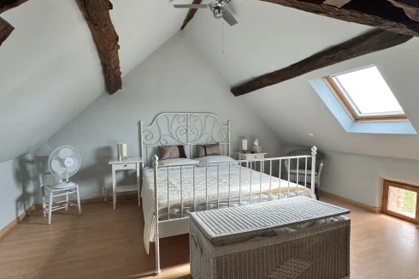
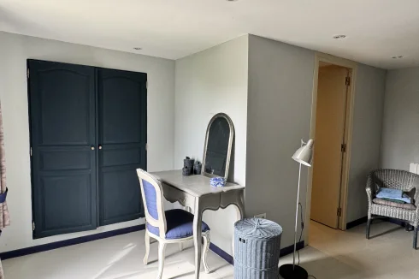
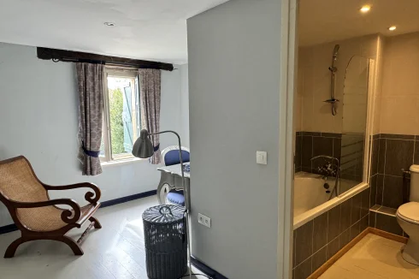
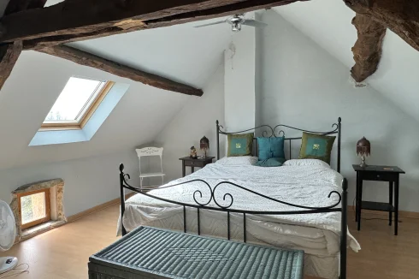
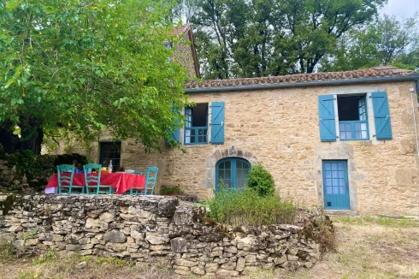
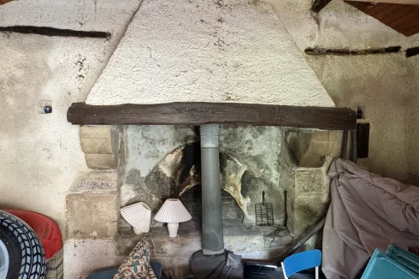
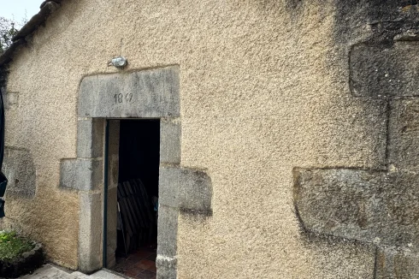
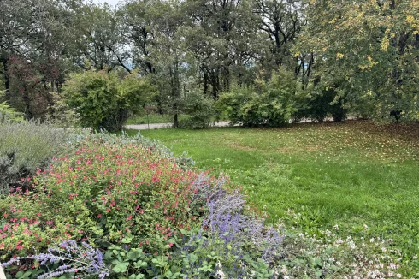
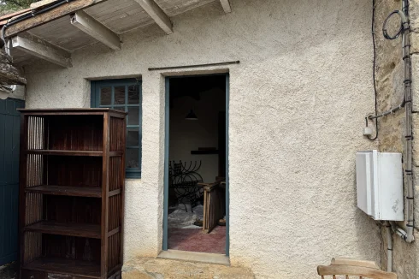
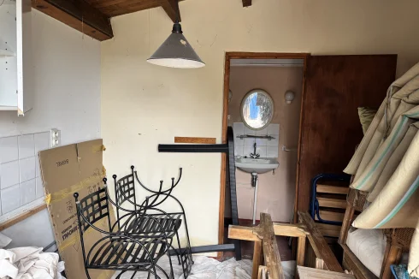
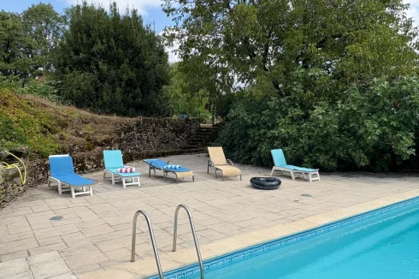
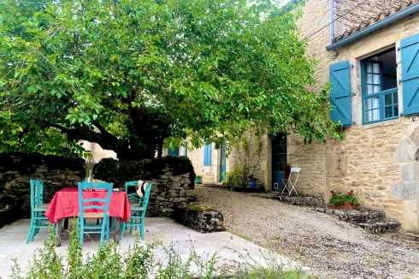
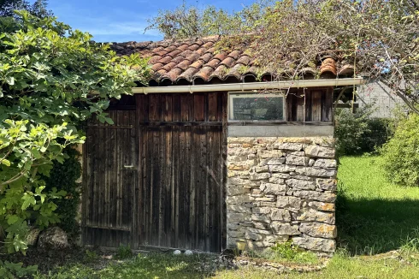
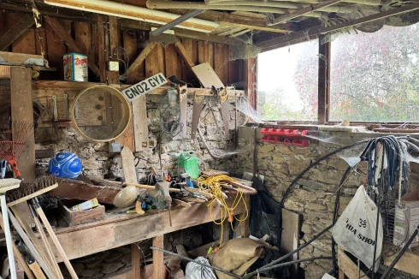
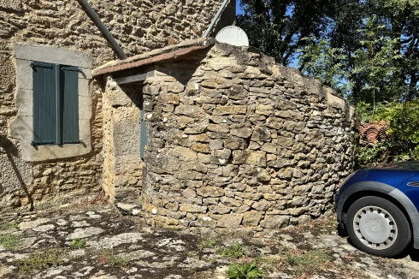
Key Info
- Type: Residential (Cottage, Country House, Farmhouse / Fermette, House), Business (Gîte), Investment Property, Maison Ancienne, Small Holding , Detached
- Bedrooms: 5
- Bath/ Shower Rooms: 4
- Habitable Size: 160 m²
- Land Size: 2,188 m²
Highlights
- Stone cottage with tiled roof
Features
- Bed & Breakfast Potential
- Central Heating
- Character / Period Features
- Countryside View
- Courtyard
- Driveway
- En-Suite Bathroom(s) / Shower room(s)
- Fibre Internet
- Fireplace / Stove
- Garden(s)
- Land
- Mains Electricity
- Mains Water
- Off-Street Parking
- Orchard(s) / Fruit Trees
- Outbuilding(s)
- Parking
- Renovated / Restored
- Renovation / Development Potential
- Rental / Gîte Potential
- Septic Tank / Microstation
- Shed(s)
- Stone
- Swimming Pool
- Terrace(s) / Patio(s)
- View(s)
- Woodburner Stove(s)
- Workshop
Property Description
Summary
The views over the Seye Valley from this detached stone property (160m2) are fabulous. Formerly two houses, they have been amalgamated to make a four bedroom house with three bathrooms and a wet room on the ground floor and potential to make a ground floor bedroom.
With the fitted kitchen, two sitting rooms, two bedrooms with dressing rooms, there is plenty of accommodation for a family.
Outside, the old bread oven building and former studio is waiting for refurbishment. There is an 11m x 5m salt water pool which is 3m deep at one end so ideal for diving and has terraces all around and, together with the gardens, borders and mature trees, the whole property is set in 2188m2. Do not forget the lovely views!
This is a house that needs to be seen to appreciate its potential. Further adjacent land is available to purchase separately including some woodland.
To request a viewing or further information, please call Guy Sherratt EI, agent commercial with L'Esprit du Sud Immobilier on
The information on the risks to which this property is exposed is available on the Géorisques website:
Location
For shopping, there are shops in Verfeil sur Seye, Parisot, Varen, Najac and Villefranche de Rouergue. St Antonin with its gorges is a short drive away as is the Abbey de Beaulieu and the leisure lake at Parisot.
Access
The international airport at Toulouse Blagnac is around a 1.5 hour drive, the nearest train station is at Lexos, about a 15 minute drive.
Interior
The house is entered by the main doors into the kitchen although there are three separate sets of French doors.
The kitchen/breakfast room (18m2) has a tiled floor with fitted base and wall units, a gas hob with electric oven and dishwasher.
Steps lead both sides to the entrance hall and to the living room (25m2) with parquet and stone flooring, a wood burner, old evier and French doors to outside. Stairs to first floor.
Entrance hall (7m2) Doors to outside and stairs to first floor. Boiler room (9,5m2) With brick floor, Frisquet gas fired boiler, hot water cylinder and shelving. Shower room and cloakroom (5m2) with WC and washbasin and door to shower area with large wet room and wash basin. TV room (13m2) A very useful second sitting room or potential ground floor bedroom.
FIRST FLOOR From the entrance hall, stairs lead up to a small landing with BEDROOM 2 (18m2) This is an Lshaped room with radiator and washbasin in the return and has lovely views. BEDROOM 1 (17m2) With radiator, views and door to en-suite bathroom with bath and shower over, WC, wash basin and tiled floor.
From the salon, stairs lead up to another landing and two bedroom suites. BEDROOM 3 suite has a dressing room (13m2) with radiator and downlighters and an en-suite bathroom with bath and shower over, WC and basin. Stairs up to the bedroom (9m2 min) with velux window in mansarded roof and radiator. BEDROOM 4 suite also has a dressing room (16m2) with an en-suite bathroom with bath and shower, WC and basin with partly tiled walls. Stairs up to the bedroom (10m2) with velux and radiator.
Exterior
Outside, there is a courtyard in from of the house and well to the side. Former annexe bedroom with shower room (14,8m2) on other end with tiled terrace to the front. Old bread oven and store (13m2) dating from 1869, wooden workshop (11,5m2) with power and light.
Steps down to a salt water swimming pool area with an 11m x 5m pool and its surrounding terraces. It is 3m deep and one end so ideal if you like diving!!
In the garden, there are a number of mature trees including a large walnut tree, terraces, lawned areas, shrub borders, plenty of parking and those views.
Additional Details
Gas fired central heating, wood burner and septic tank drainage.
 Energy Consumption (DPE)
Energy Consumption (DPE)
 CO2 Emissions (GES)
CO2 Emissions (GES)
 Currency Conversion
provided by
Wise
Currency Conversion
provided by
Wise
| €365,000 is approximately: | |
| British Pounds: | £310,250 |
| US Dollars: | $390,550 |
| Canadian Dollars: | C$536,550 |
| Australian Dollars: | A$602,250 |
Location Information
Property added to Saved Properties