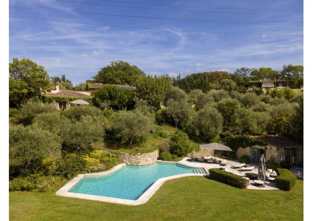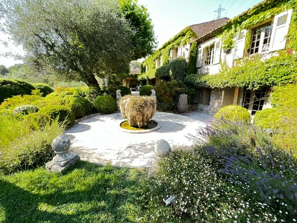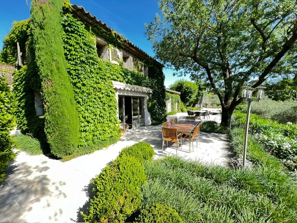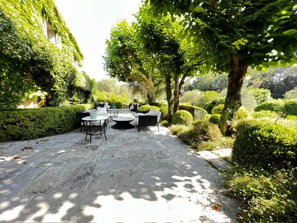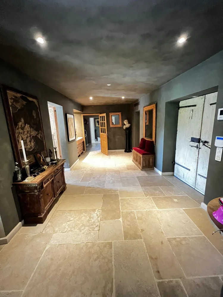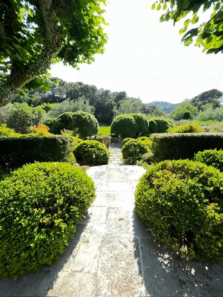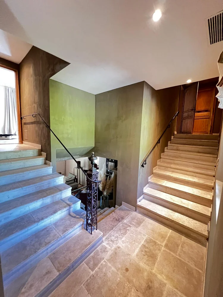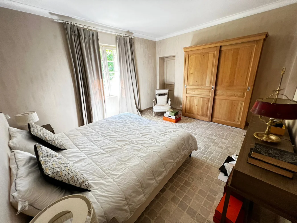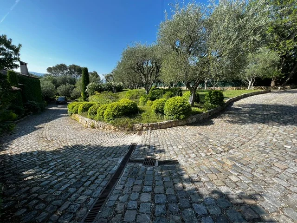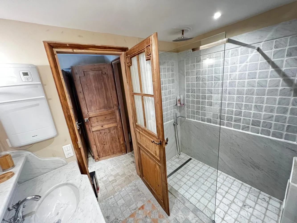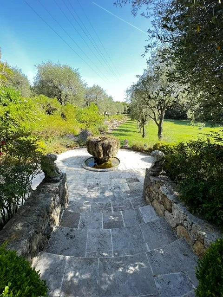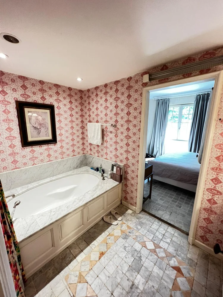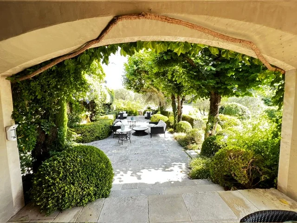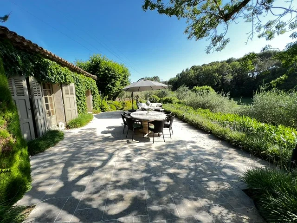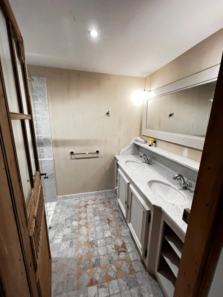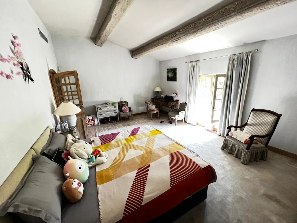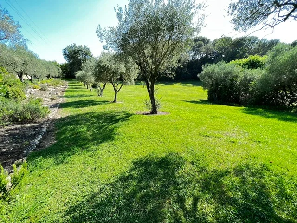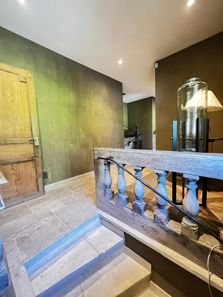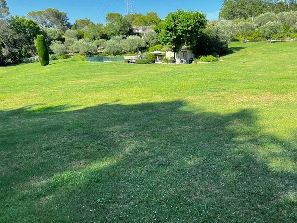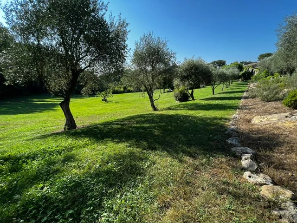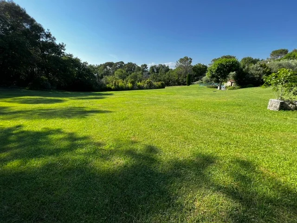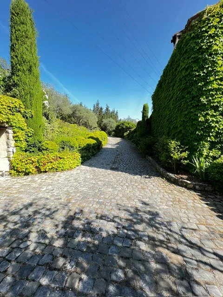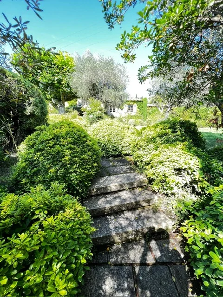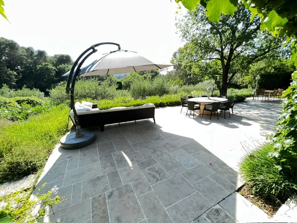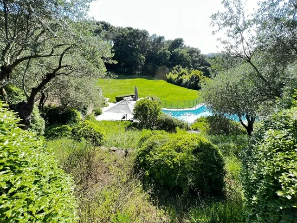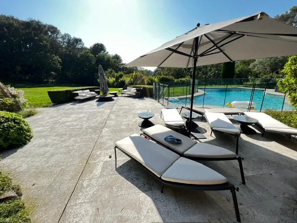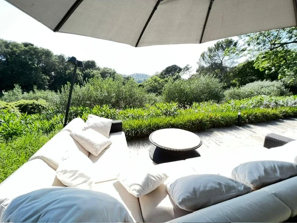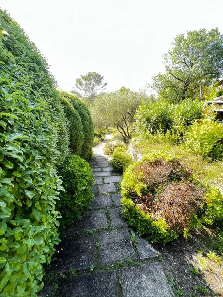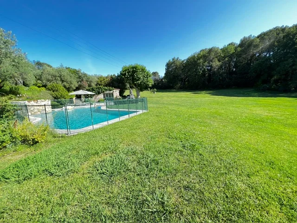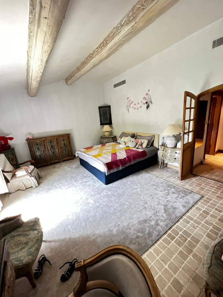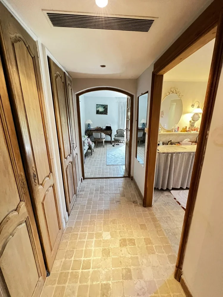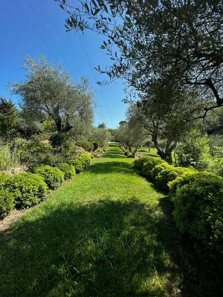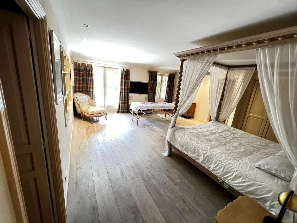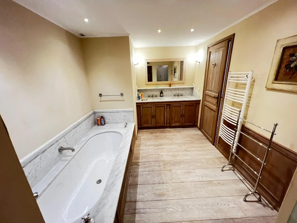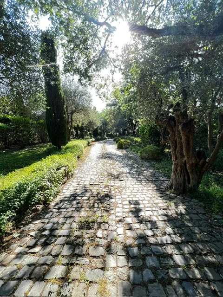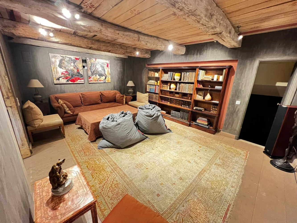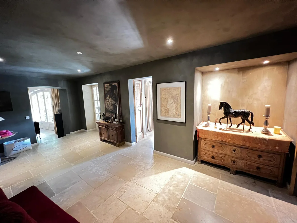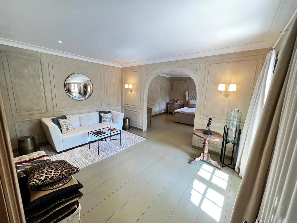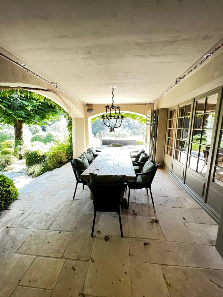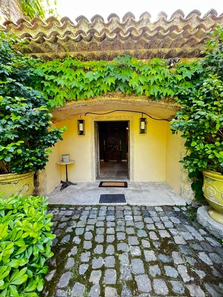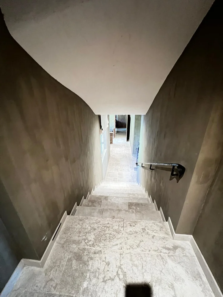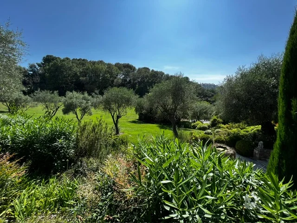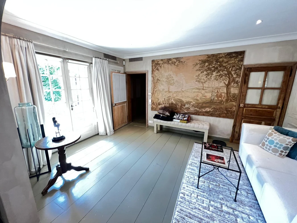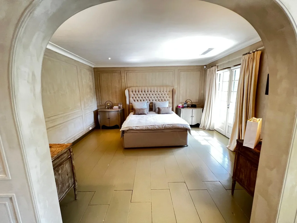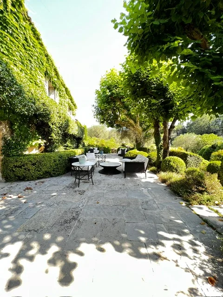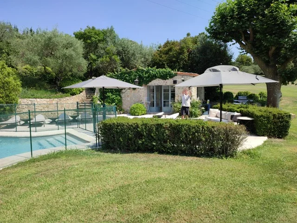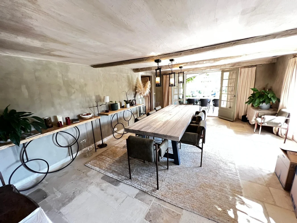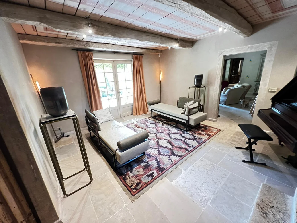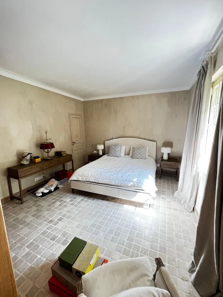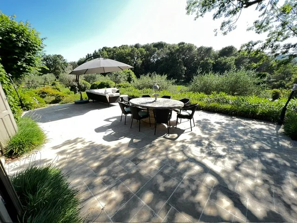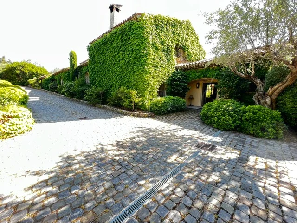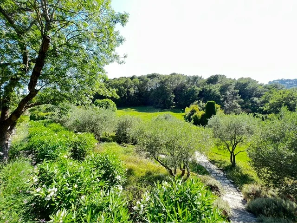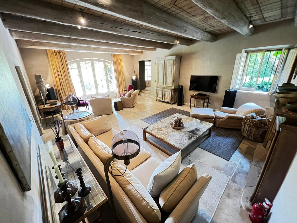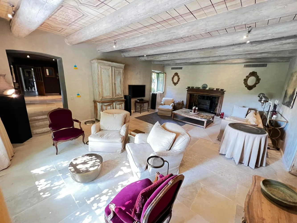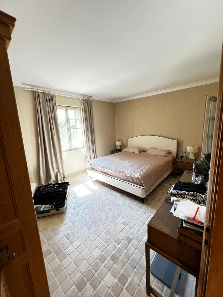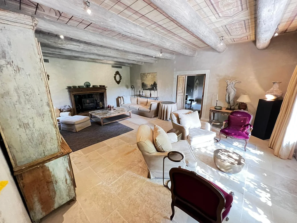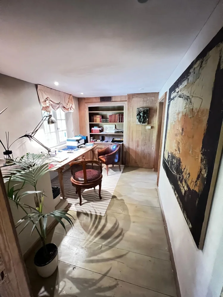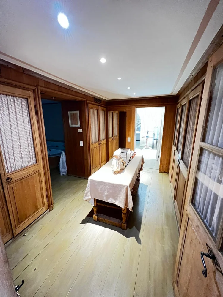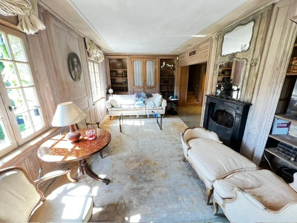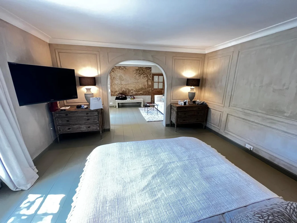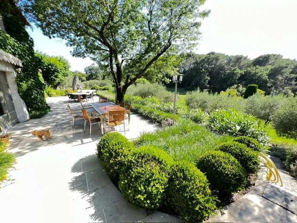This property has been removed by the owner
This property has been removed by the owner
Beautiful Mas in Côte D'azur, Mougins
Region: Provence-Alpes-Côte d'Azur
Department: Alpes-Maritimes (06)
Commune: Mougins (06250)
For Rent By Owner (FRBO)
To Rent Privately
Key Info
Ref:IFPR43469Type: Residential (Country House, Villa, Mansion / Belle Demeure, Provencal Mas / Bastide, House), Maison Ancienne, Maison Provençale
Bedrooms: 5
Bath/ Shower Rooms: 5
Habitable Size: 750 m²
Land Size: 2 ha
Highlights
- Côte d’Azur
- Swimming pool / Sauna
- Spacious landscape Gardens
- 15 minute drive from Cannes
- Town center
Features
- Air Conditioning
- Alarm / CCTV
- Balcony(s)
- Central Heating
- Character / Period Features
- Countryside View
- Driveway
- En-Suite Bathroom(s) / Shower room(s)
- Fibre Internet
- Furnished / Part Furnished
- Garden(s)
- Land
- Mains Drainage
- Mains Electricity
- Mains Gas
- Mains Water
- Off-Street Parking
- Orchard(s) / Fruit Trees
- Outdoor Kitchen / BBQ
- Pool House
- Renovated / Restored
- Sauna(s)
- Stone
- Swimming Pool
- Terrace(s) / Patio(s)
- Vegetable Garden(s)
- Woodland / Wooded
Property Description
SummaryBeautiful spacious Villa located in the Côte D'azur, Mougins. A 20 minutes drive from the Nice Cote D'azure airport and 15 minutes from the beach in Cannes! This lovely villa has 7 bedrooms 6 bathrooms, accomodates 12 guests. It is situated near the Golf de Mougins and proximity to the Vieux Village of Mougins.
The outdoor grounds of the villa is equiped with a heated swimming pool, sauna and gymnasium. The house itself has central heating and airconditioning as well as Fiber broadband wifi. Guests can enjoy a comfortable cinema room. There is a spacious and very well equiped kitchen!
Location
The villa is situated near the Golf de Mougins and proximity to the Vieux Village of Mougins. It is a 5mins drive to Mougins school and the center of town.
Access
The closest airport is Nice airport which is a 20 minutes drive to the villa.
The nearest train stations are Mouans-Sartoux or Cannes.
There is a bus stop 5/10mins walk that brings you to Vallbone and Cannes.
The beaches are 15 minutes drive from the Villa.
The shops are a 5 mins drive.
Interior
Large entrance opening onto the dining room
Changing rooms and guest toilets.
1 semi-professional kitchen: 4 gas burners, fryer, removable barbecue grill, professional oven, microwave, 2
American refrigerators with freezers, Marbel worktop
1 linen room (washing machine, dryer)
1 back kitchen with many cupboards
1 dining room (10 people)
1 large reception of about 60m2, large arched windows on the south terrace and park, lounge , fireplace
1 small office lounge opening onto south terrace
1 library-Cinema room, satellite, parquet floor
1 large terrace under the chestnut trees, converted into a summer lounge, overlooking the park
1 pergola / summer dining room, covered with virgin vines, (electric heating)
1 second dining area (large stone table 12 people), Mougins village view.
1 small service apartment above the kitchen:
2 bedrooms, 1 bathroom, 1 kitchenette.
1st floor :
Bedroom 1: double bed (160 x 190), south garden view, 1 bathroom with double sink, separate shower and
wc.
Bedroom 2: 2 single beds (90 x 190 garden view, ), large wardrobe ,double sinks, separate wc.
Bedroom 3 : double bed (160 x 190), view of the south garden and Mougins village, dressing room, bathroom
with double sinks, separate shower and wc
Master bedroom 4 : double bed (200 x 200), opening onto the garden with private terrace, office area,
kitchenette, living room with TV, fireplace, 1 dressing room with large closets and wardrobes , large
bathroom, separate shower and wc.
Ground floor:
Master bedroom 5: double bed (200cm) bathroom with bath, shower, double hand basin and toilet. Direct
access to the garden.
Other services: Gym, sauna Air conditioning, heated swimming pool, alarm connected to a security
company.
Equipped for: 12 people
Exterior
Large gardens with swimming pool, sauna and pool house with bathroom and shower. Bbq area with dining table and outdoor seating.
Additional Details
Regarding gas and electric, this will be charged as per usage.
