Very Well Renovated 4 Bed Fortified Farmhouse + Gîte to Finish, O'bldgs (444 m²), 1.1 ha
Advert Reference: PC86GATIN
Under Offer By Agent
Agency: SARL SMJ Immobilier View Agency
Find more properties from this Agent
View Agency
Find more properties from this Agent
 Currency Conversion
provided by
Wise
Currency Conversion
provided by
Wise
| €548,625 is approximately: | |
| British Pounds: | £466,331 |
| US Dollars: | $587,028 |
| Canadian Dollars: | C$806,478 |
| Australian Dollars: | A$905,231 |
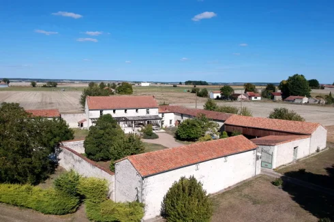
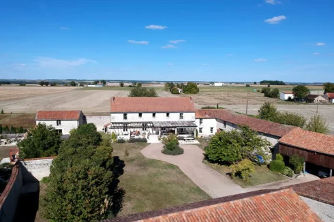
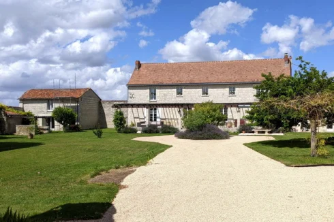
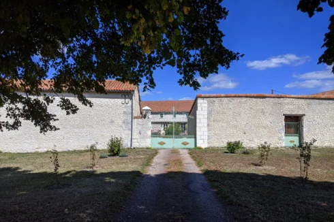
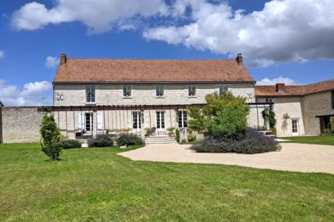

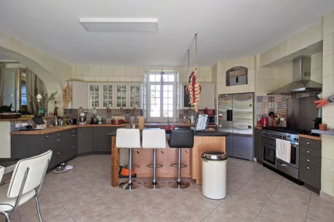
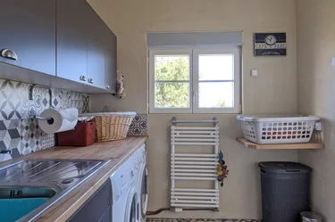
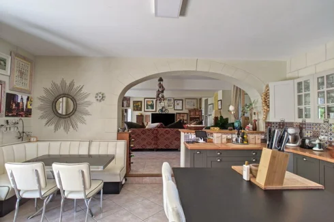
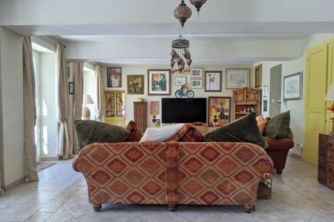
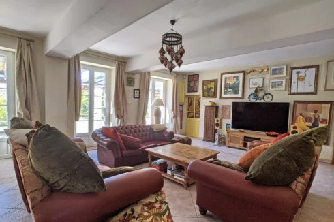
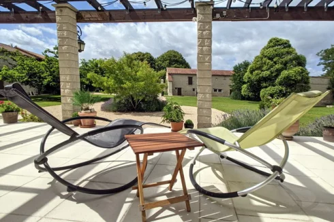
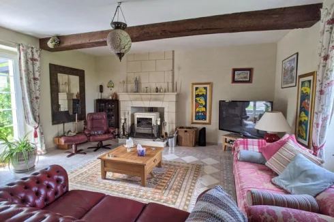
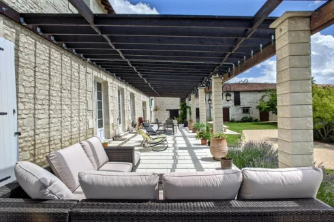
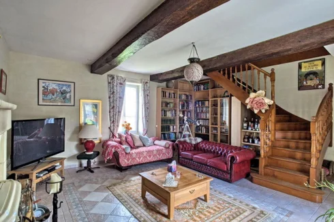
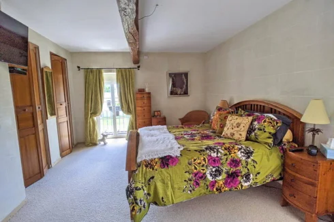
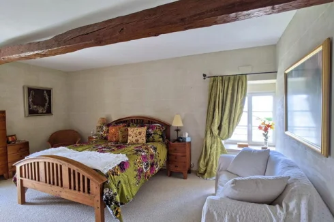
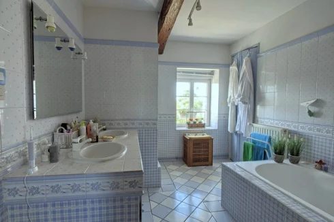
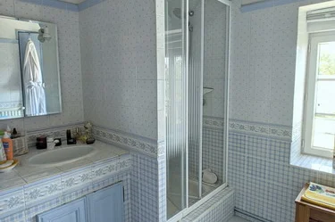
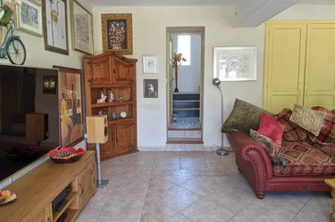
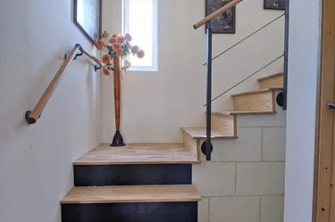
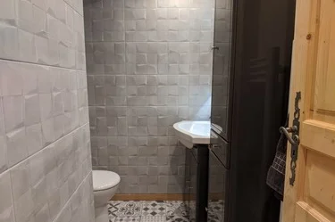
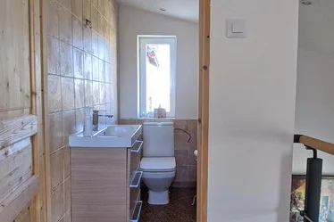
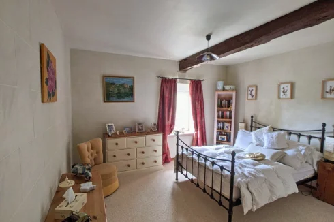
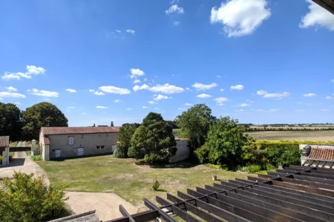
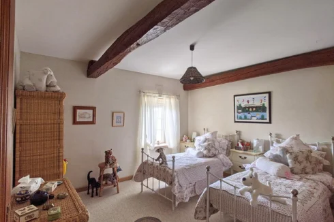
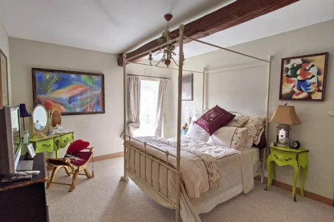
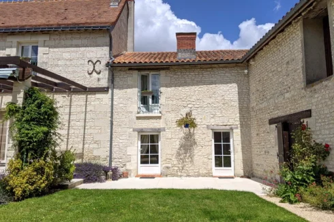
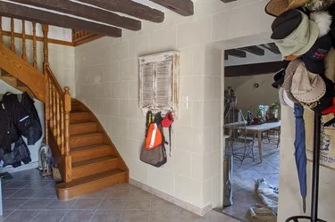
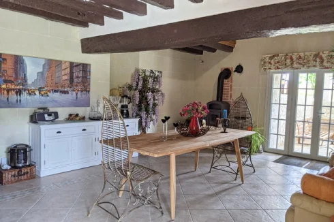
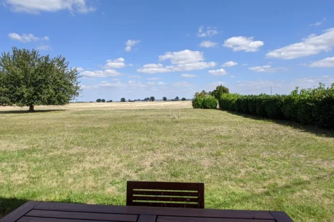
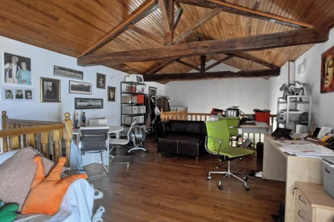
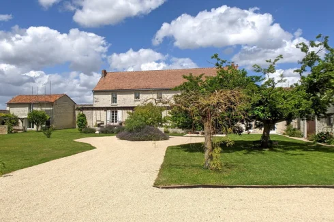
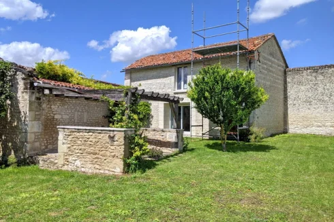
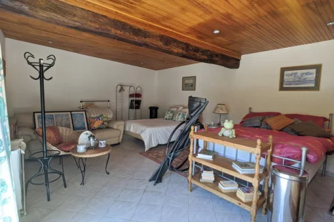
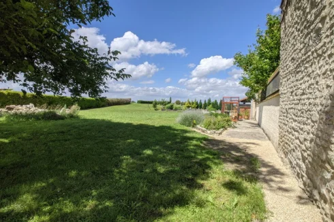
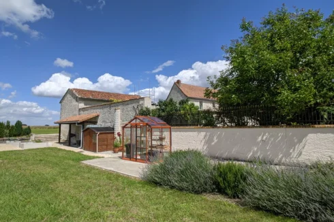
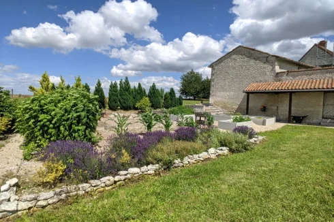
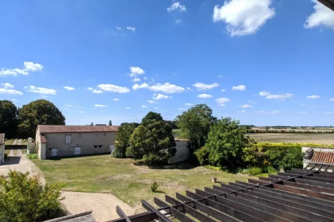
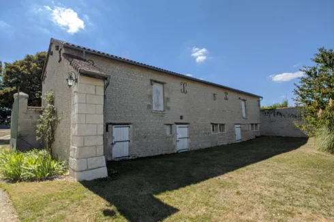
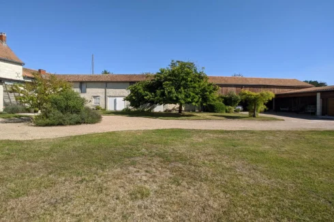
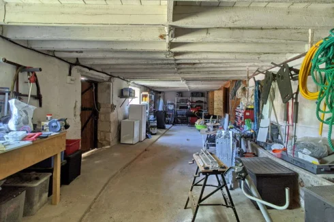
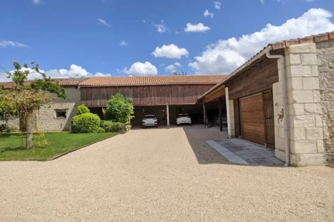
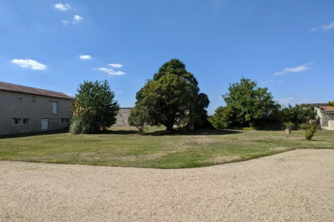
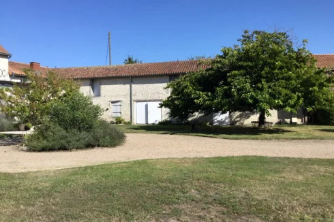
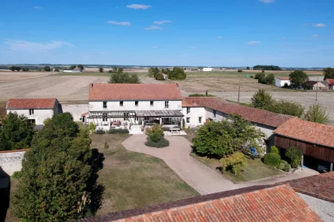
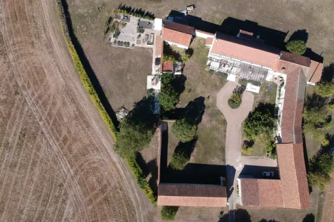
Key Info
- Type: Residential (Country House, Farmhouse / Fermette, Manoir / Manor House, House), Business (Gîte), Investment Property, Maison Ancienne, Equestrian Property , Detached
- Bedrooms: 4
- Habitable Size: 383 m²
- Land Size: 1.1 ha
Features
- Bed & Breakfast Potential
- Character / Period Features
- Countryside View
- Covered Terrace(s)
- Double Glazing
- Driveway
- Fireplace / Stove
- Garage(s)
- Garden(s)
- Gîte(s) / Annexe(s)
- Land
- Off-Street Parking
- Orchard(s) / Fruit Trees
- Outbuilding(s)
- Renovated / Restored
- Rental / Gîte Potential
- Septic Tank / Microstation
- Stable(s) / Equestrian Facilities
- Stone
- Terrace(s) / Patio(s)
- Vegetable Garden(s)
- Well
- Woodburner Stove(s)
Property Description
A fortified 4 bed farmhouse renovated to a very high standard, a gîte to be finished and outbuildings of approx. 440m² enclose a large garden. There are no near neighbours and it is located in very quiet rural surroundings less than 10mins from a large village with all basic amenities and is close to Richelieu and the Loire valley chateaux. Total habitable space of approx. 380m² and approx. 1.1ha of land.
HOUSE (295m²)
Ground floor – all main rooms double aspect
FRONT TERRACE – 18,0 x 4,0m (72.0m²)
Fitted KITCHEN – 5.9 x 5.4m (31.9m²) – ceiling height: 2.7m - French window from terrace – double sink – central island – working bread oven – opens onto the living / dining room
UTILITY-ROOM – 2.3 x 2.2m (5.1m²) – off dining-room – door to
SMALL TERRACE – 2.5 x 2.2m (5.5m²) – off utility-room
LIVING / DINING-ROOM – 7.8 x 5.6m (43.7m²) - currently TV room – 3 French windows opening onto the terrace
LIVING ROOM – 5.8 x 5.6m (32.5m²) – ceiling height: 2.7m – fireplace with wood burner – includes STAIRS 1 - French windows opening onto the terrace
WC – 2.3 x 1.6m (3.7m²) – wash-hand basin and cupboard – off stairs 2
STAIRS 2 – off living / dining-room
HALF-LANDING
WC – 1.9 x 1.0m (1.9m²) – wash-hand basin
First floor
CORRIDOR – 13.0 x 1.0m (13.0m²) – with stairs 1 & 2
BEDROOM 1 – 5.3 x 3.8m (20.1m²) – ceiling height: 2.5m – beam height: 2.2m
WC – 1.5 x 0.9m (1.4m²)
BATHROOM – 3.5 x 2.7m (9.5m²) – separate shower – double basin
BEDROOM 2 – 4.1 x 3.9m (16.0m²)
BEDROOM 3 – 4.3 x 3.9m (16.8m²)
BEDROOM 4 – 5.2 x 3.6m (18.7m²)
Annexe
HALL – 5.0 x 2.0m (10.0m²) – steps to Kitchen
BOILER-ROOM – 3.3 x 1.8m (5.9m²)
DINING ROOM – 6.7 x 4.8m (32.2m²) – French window to:
Covered TERRACE
MEZZANINE – 6.9 x 4.8m (33.1m²)
GITE (88m² - 60m² to be finished)
ROOM – 5.0 x 2.8m (14.0m²)
LIVING / BEDROOM – 6.0 x 4.7m (28.2m²) – ceiling height: 2.4m – beam height: 2.1m
FIRST FLOOR – 9.3 x 5.0m (46.5m²) – ridge height: 3.2m – beam height: 1.9m
Covered TERRACE – 3.2 x 3.0m (9.6m²)
OUTSIDE
OUTBUILDINGS
LOG STORE (9.3m²)
STABLE BLOCK (93.5m²)
WORKSHOP (70.6m²)
STORAGE (38.9m²)
OPEN BARN (199.4m²)
GARAGE (32.4m²)
KITCHEN GARDEN – gravelled with raised beds
GREENHOUSE
ORCHARD with cherry, walnut, peach, plums, apples, pears
WELL
GENERAL INFORMATION
General condition: excellent (except the gîte roof)
Double glazing throughout
Heating: oil central + wood burners
Drainage: septic tank not up to current standards
ADSL available
9mins from village with all basic amenities such as baker, butcher, mini-market, doctor, dentist, pharmacy, bank…
16mins to supermarket
Around 1 hour to Tours and Poitiers airports and TGV stations (to Paris, Lille and the south-west)
FURTHER INFORMATION
The price includes the agency commission and excludes notaire fees. The aim of SMJ Immobilier is to provide as much accurate and detailed information about each property as reasonably possible. Each property is researched in detail. We aim to give you complete and factual information so that you don't visit properties with bad surprises. We don't want to waste your time, the owners' time or our own time! If you would like to see more pictures we will be happy to send you the necessary internet links to download slideshows showing the property in more detail, the immediate surroundings (including the neighbours, if there are any),the hamlet or village and the town (if it is nearby). If there is any specific information you may require which is not shown, please ask and we shall do our best to give you the answers. Other houses for sale can be seen by clicking on 'SMJ Immobilier' at the top of this page.
 Currency Conversion
provided by
Wise
Currency Conversion
provided by
Wise
| €548,625 is approximately: | |
| British Pounds: | £466,331 |
| US Dollars: | $587,028 |
| Canadian Dollars: | C$806,478 |
| Australian Dollars: | A$905,231 |
Location Information
Property added to Saved Properties