Sold Furnished. 17C Bearnaise Village House in 2 Acres of Land with 11 Horse Boxes
Advert Reference: FCH1027
For Sale By Agent
Agency: French Character Homes View Agency
Find more properties from this Agent
View Agency
Find more properties from this Agent
 Currency Conversion
provided by
Wise
Currency Conversion
provided by
Wise
| €575,000 is approximately: | |
| British Pounds: | £488,750 |
| US Dollars: | $615,250 |
| Canadian Dollars: | C$845,250 |
| Australian Dollars: | A$948,750 |
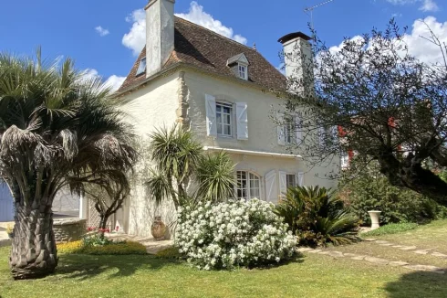
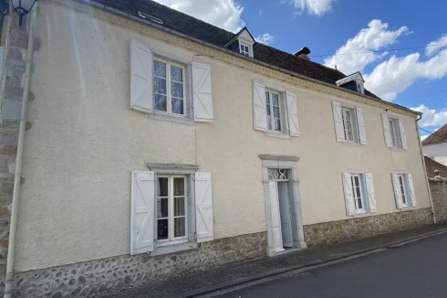
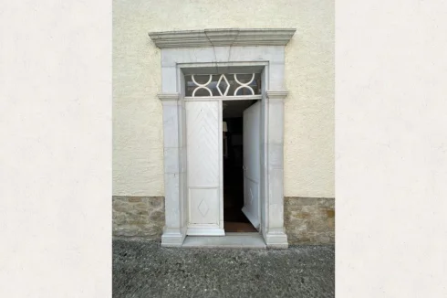
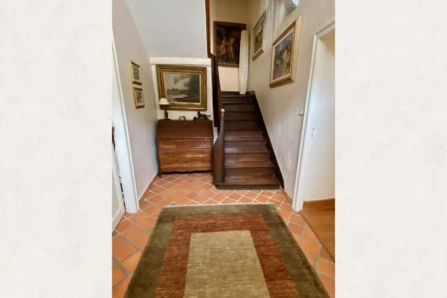

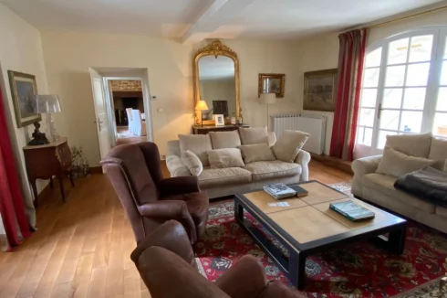
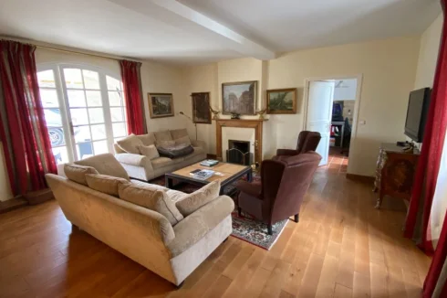
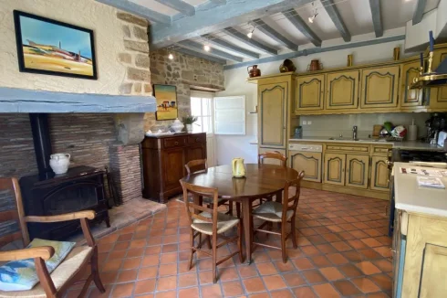
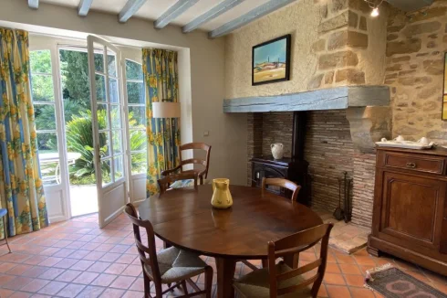
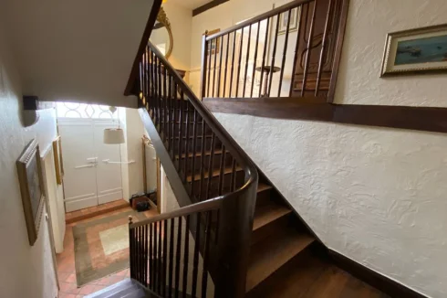
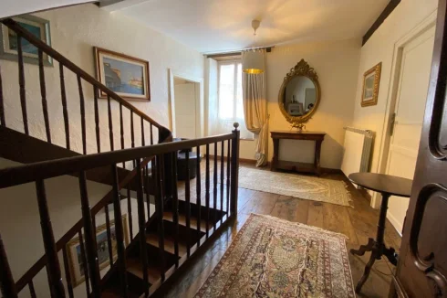

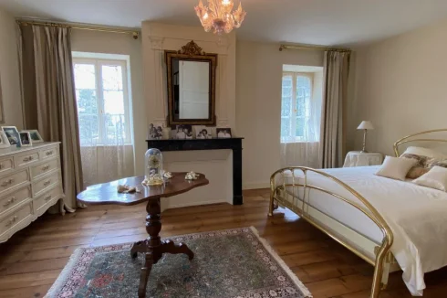
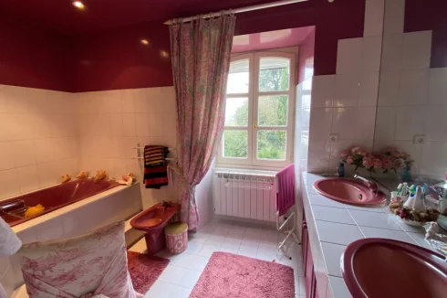
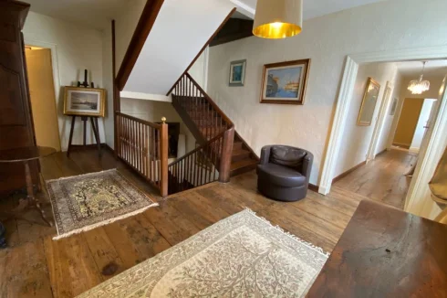
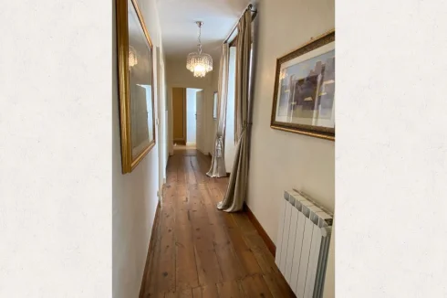
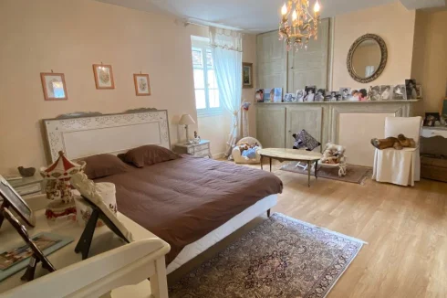
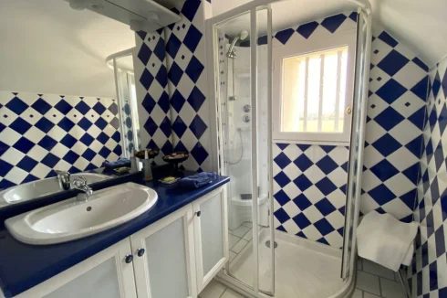
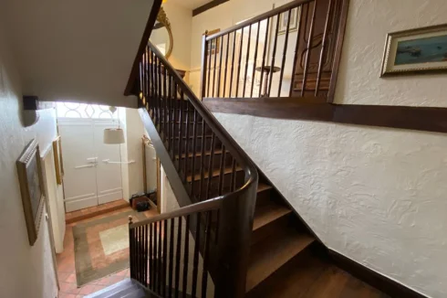
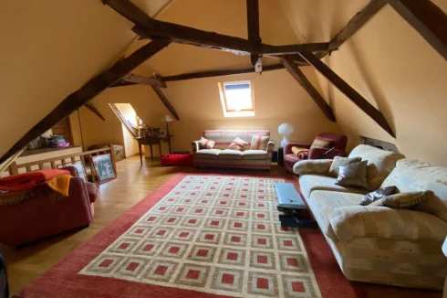
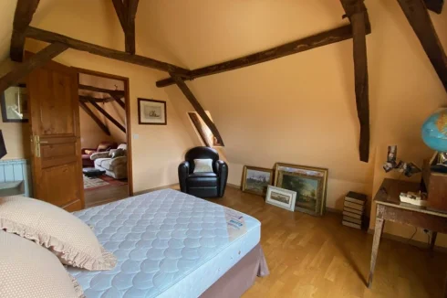
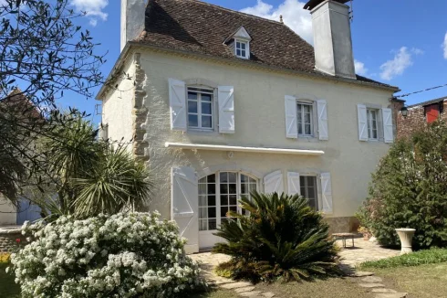
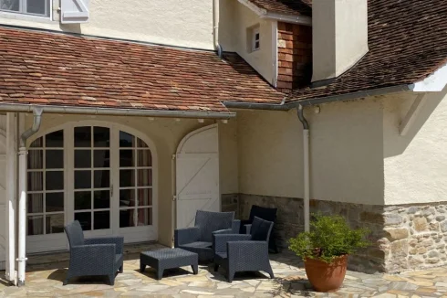
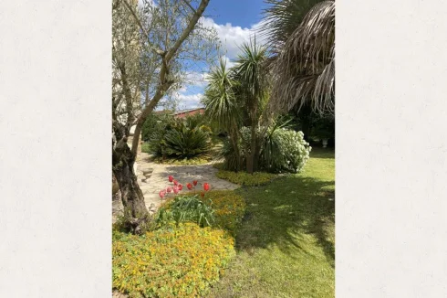
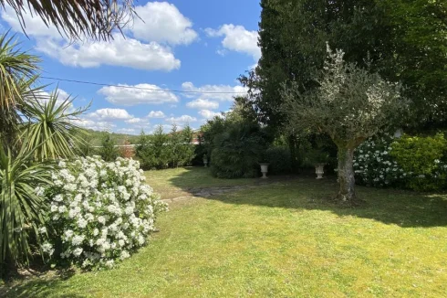
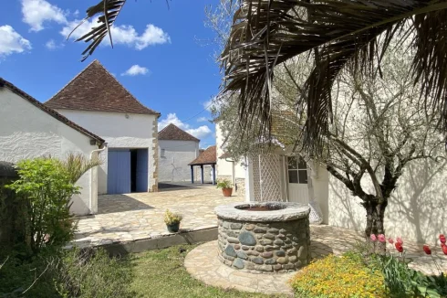
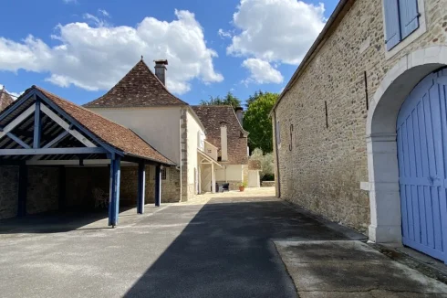
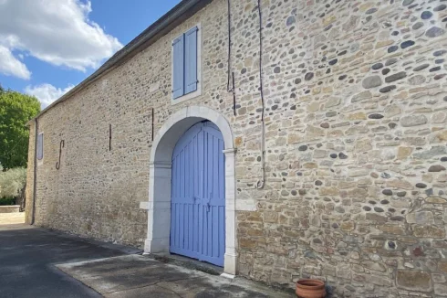
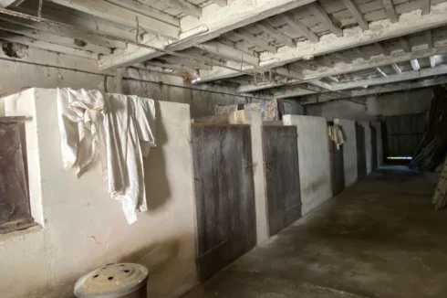

Key Info
- Type: Residential (Maison de Maître, Village House, Maison Bearnaise, House), Maison Ancienne, Equestrian Property
- Bedrooms: 4
- Bath/ Shower Rooms: 2
- Habitable Size: 235 m²
- Land Size: 8,000 m²
Highlights
- Year Built: 17th Century
- View: Pyrenees Mountain Views
- Orientation: South / West facing
- Property Condition: Good
- Roof: Picon Tiled
- Terrace: Yes covered : 45m2
- Garage: In Barn
- Well: Yes
Features
- Attic(s) / Loft(s)
- Bed & Breakfast Potential
- Character / Period Features
- Countryside View
- Courtyard
- Covered Terrace(s)
- En-Suite Bathroom(s) / Shower room(s)
- Fireplace / Stove
- Furnished / Part Furnished
- Garage(s)
- Garden(s)
- Land
- Mains Drainage
- Off-Street Parking
- Outbuilding(s)
- Renovation / Development Potential
- Rental / Gîte Potential
- Stable(s) / Equestrian Facilities
- Terrace(s) / Patio(s)
- Woodburner Stove(s)
Property Description
Offered for sale furnished. This beautifully presented, and deceptively large, 17C village house is situated in a béarnaise village with a reputable auberge restaurant, just five minutes drive from the 14th century fortified town of Navarrenx, voted as one France’s prettiest villages.
The property further benefits from over 5,000m2 of private rear gardens with views across the lush Béarnaise countryside toward the Pyrenees Mountain Range.
A large barn of 195m2 with eight stables, and a smaller out-building of 42m2 with three stables, sits to the rear of the property and forms a courtyard which is accessed from the village and provides ample parking for several cars. A charming walled garden is situated to the east side of the property with direct access from the kitchen.
The property has been enjoyed by the present owner's family for two generations and gradually upgraded over the years. Accommodation of 235m2 is provided over three floors. The main entrance opens into a formal entrance hall with the original staircase straight ahead. To the right is the main sitting room with double aspect windows, a open fireplace and French doors leading out onto the terrace. Leading from this room is an office, a utility room and a ground floor shower room. The dining room, with its original Béarnaise stone fireplace, terracotta floor tiles and beamed ceiling is located to the left of the entrance and leads into the dining kitchen which benefits from an original fireplace with wood burning stove and direct access to the walled garden.
The first floor offers a master bedroom with a en-suite bathroom and dressing; two further double bedrooms which share the bathroom situated on the semi-landing.
The third floor offers a large sitting room and the fourth bedroom plus the opportunity to create further accommodation in the undeveloped attic space (29m2)
The property also benefits from mains drainage.
The popular fortified town of Navarrenx is a short 15 mins cycle ride, or 25 minute stroll, where you can find all essential amenities and medical services, along with cafes and restaurants, in the most charming of settings. Many cultural festivals, including summer evening musical concerts in the ancient amphitheatre, can be enjoyed throughout the year.
Information on the risks to which this property is exposed is available on the website Géorisques -
 Energy Consumption (DPE)
Energy Consumption (DPE)
 CO2 Emissions (GES)
CO2 Emissions (GES)
 Currency Conversion
provided by
Wise
Currency Conversion
provided by
Wise
| €575,000 is approximately: | |
| British Pounds: | £488,750 |
| US Dollars: | $615,250 |
| Canadian Dollars: | C$845,250 |
| Australian Dollars: | A$948,750 |
Location Information
Property added to Saved Properties